2111 Teakwood Dr, Austin, TX 78757
Local realty services provided by:Better Homes and Gardens Real Estate Hometown
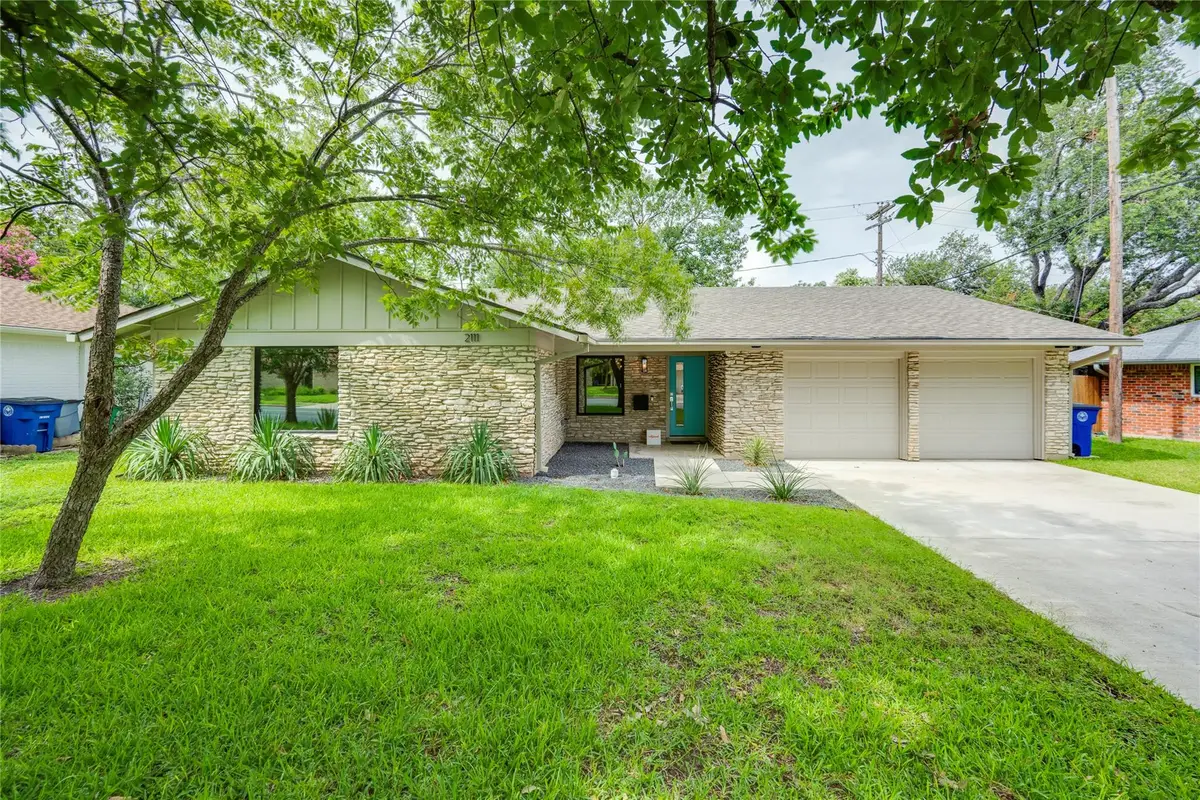
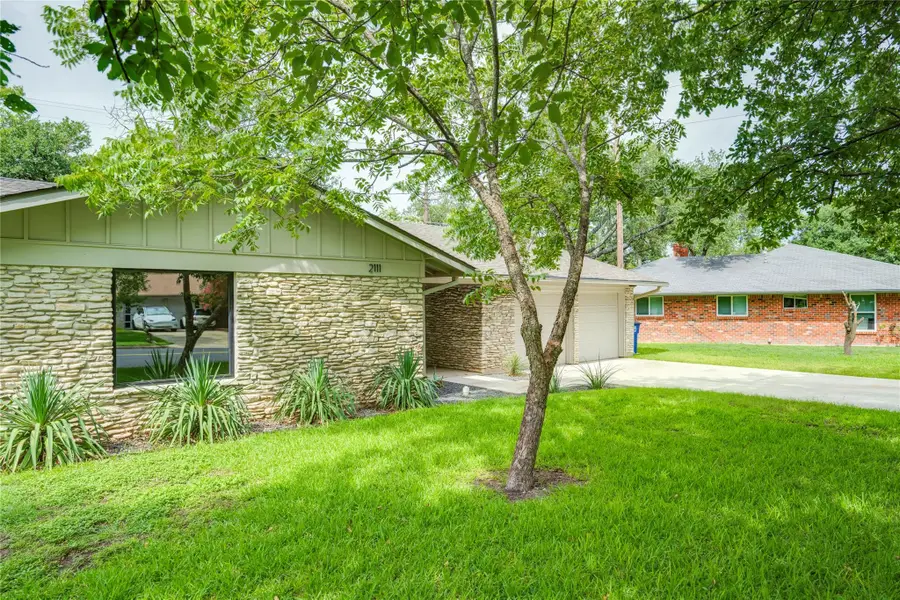
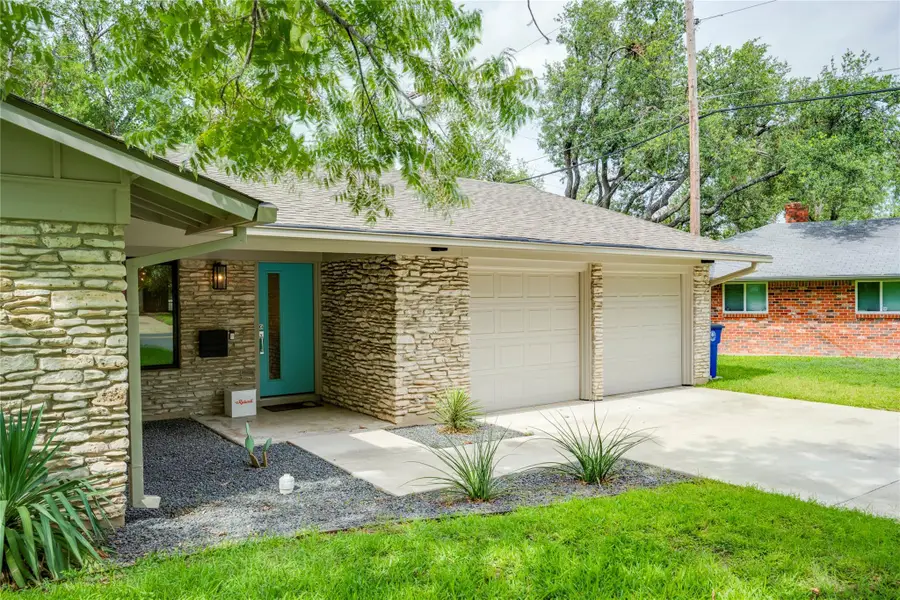
Listed by:kelly freeman
Office:twelve rivers realty
MLS#:6777608
Source:ACTRIS
2111 Teakwood Dr,Austin, TX 78757
$889,000
- 3 Beds
- 2 Baths
- 1,622 sq. ft.
- Single family
- Active
Price summary
- Price:$889,000
- Price per sq. ft.:$548.09
About this home
Nestled in the sought after neighborhood of Allandale, this 1960's era home has a blend of modernity and practicality with a focus on family living, open spaces, and a distinctive aesthetic that celebrates natural materials and innovative and energy conscious design elements.
This home embraces the mid century modern era with an open floor plan, especially connecting the kitchen, dining and living areas for a more casual and interactive living experience.
The living room is a captivating space, defined by its soaring vaulted ceiling and inviting gas fireplace, creating an atmosphere ideal for both relaxed evenings and engaging gatherings. The kitchen is truly a focal point and culinary haven. The kitchen features a large kitchen island, stone countertops, custom cabinets, a stylish backsplash and high-end stainless appliances, all complemented by a gorgeous kitchen island.
The spacious primary bedroom provides a private retreat, enhanced by the convenience of an ensuite bathroom. This bathroom features a tiled walk-in shower, dual vanity and walk-in closet with custom cabinetry.
Enhancing the outdoor experience is a private fenced backyard, complete with a patio perfect for a fire pit area for cozy evenings and a practical shed for additional storage.
Further conveniences include a laundry room and a 2 car garage.
Enjoy energy saving with newly installed Solar panels and a Tesla whole house generator.
This residence is a compelling opportunity to embrace the Austin lifestyle.
Contact an agent
Home facts
- Year built:1964
- Listing Id #:6777608
- Updated:August 21, 2025 at 03:08 PM
Rooms and interior
- Bedrooms:3
- Total bathrooms:2
- Full bathrooms:2
- Living area:1,622 sq. ft.
Heating and cooling
- Cooling:Central
- Heating:Central, Fireplace(s)
Structure and exterior
- Roof:Composition
- Year built:1964
- Building area:1,622 sq. ft.
Schools
- High school:Navarro Early College
- Elementary school:Wooten
Utilities
- Water:Public
- Sewer:Public Sewer
Finances and disclosures
- Price:$889,000
- Price per sq. ft.:$548.09
- Tax amount:$12,263 (2025)
New listings near 2111 Teakwood Dr
- New
 $1,295,000Active5 beds 3 baths2,886 sq. ft.
$1,295,000Active5 beds 3 baths2,886 sq. ft.8707 White Cliff Dr, Austin, TX 78759
MLS# 5015346Listed by: KELLER WILLIAMS REALTY - Open Sat, 1 to 4pmNew
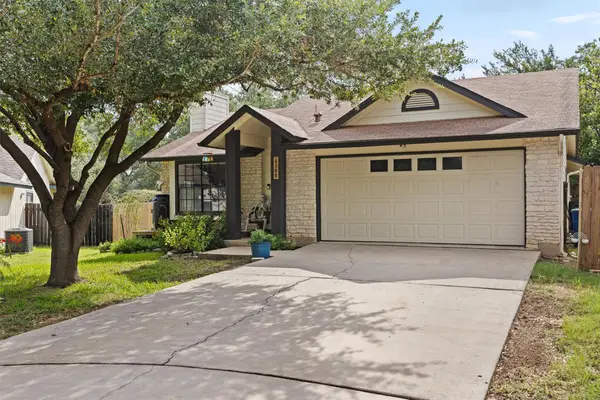 $430,000Active3 beds 2 baths1,416 sq. ft.
$430,000Active3 beds 2 baths1,416 sq. ft.4300 Mauai Cv, Austin, TX 78749
MLS# 5173632Listed by: JBGOODWIN REALTORS WL - Open Sat, 1 to 3pmNew
 $565,000Active3 beds 2 baths1,371 sq. ft.
$565,000Active3 beds 2 baths1,371 sq. ft.6201 Waycross Dr, Austin, TX 78745
MLS# 1158299Listed by: VIA REALTY GROUP LLC - New
 $599,000Active3 beds 2 baths1,772 sq. ft.
$599,000Active3 beds 2 baths1,772 sq. ft.1427 Gorham St, Austin, TX 78758
MLS# 3831328Listed by: KELLER WILLIAMS REALTY - New
 $299,000Active4 beds 2 baths1,528 sq. ft.
$299,000Active4 beds 2 baths1,528 sq. ft.14500 Deaf Smith Blvd, Austin, TX 78725
MLS# 3982431Listed by: EXP REALTY, LLC - Open Sat, 11am to 2pmNew
 $890,000Active3 beds 2 baths1,772 sq. ft.
$890,000Active3 beds 2 baths1,772 sq. ft.2009 Lazy Brk, Austin, TX 78723
MLS# 5434173Listed by: REAL HAVEN REALTY LLC - Open Sat, 11am to 3pmNew
 $549,000Active3 beds 2 baths1,458 sq. ft.
$549,000Active3 beds 2 baths1,458 sq. ft.7400 Broken Arrow Ln, Austin, TX 78745
MLS# 5979462Listed by: KELLER WILLIAMS REALTY - New
 $698,000Active4 beds 3 baths2,483 sq. ft.
$698,000Active4 beds 3 baths2,483 sq. ft.9709 Braes Valley Street, Austin, TX 78729
MLS# 89982780Listed by: LPT REALTY, LLC - New
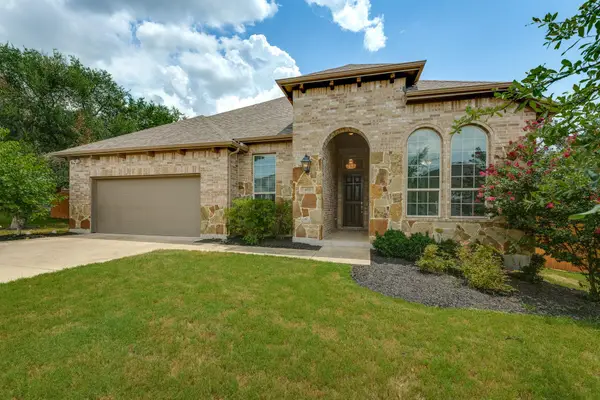 $750,000Active4 beds 3 baths3,032 sq. ft.
$750,000Active4 beds 3 baths3,032 sq. ft.433 Stoney Point Rd, Austin, TX 78737
MLS# 4478821Listed by: EXP REALTY, LLC - Open Sat, 2 to 5pmNew
 $1,295,000Active5 beds 2 baths2,450 sq. ft.
$1,295,000Active5 beds 2 baths2,450 sq. ft.2401 Homedale Cir, Austin, TX 78704
MLS# 5397329Listed by: COMPASS RE TEXAS, LLC
