222 Vailco Ln, Austin, TX 78738
Local realty services provided by:Better Homes and Gardens Real Estate Hometown
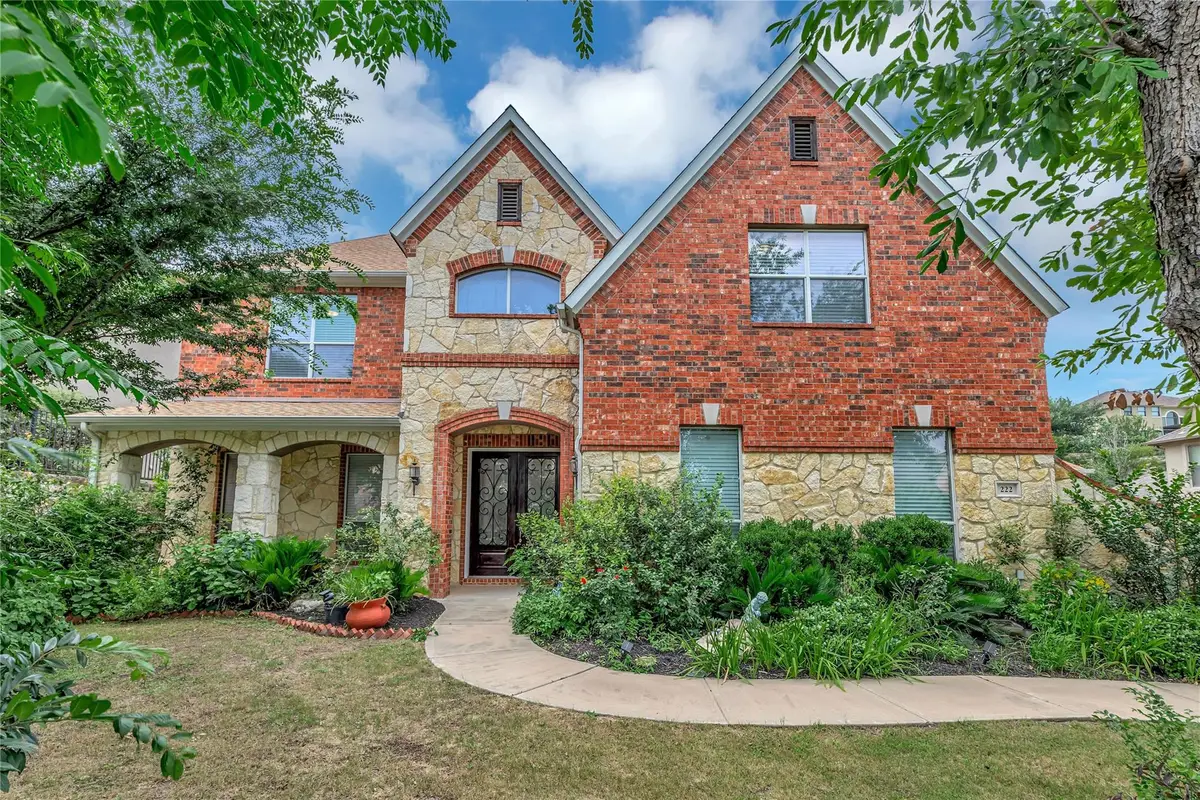
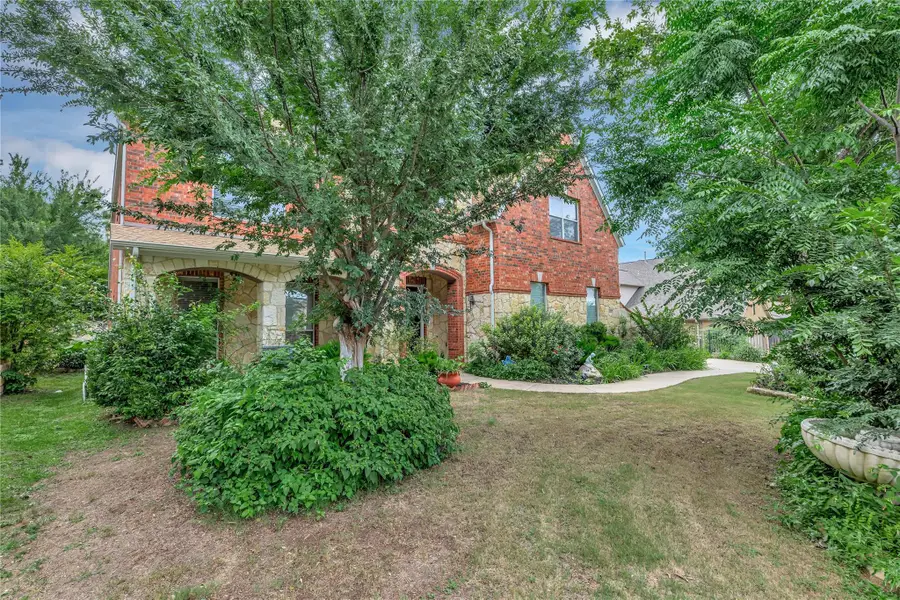
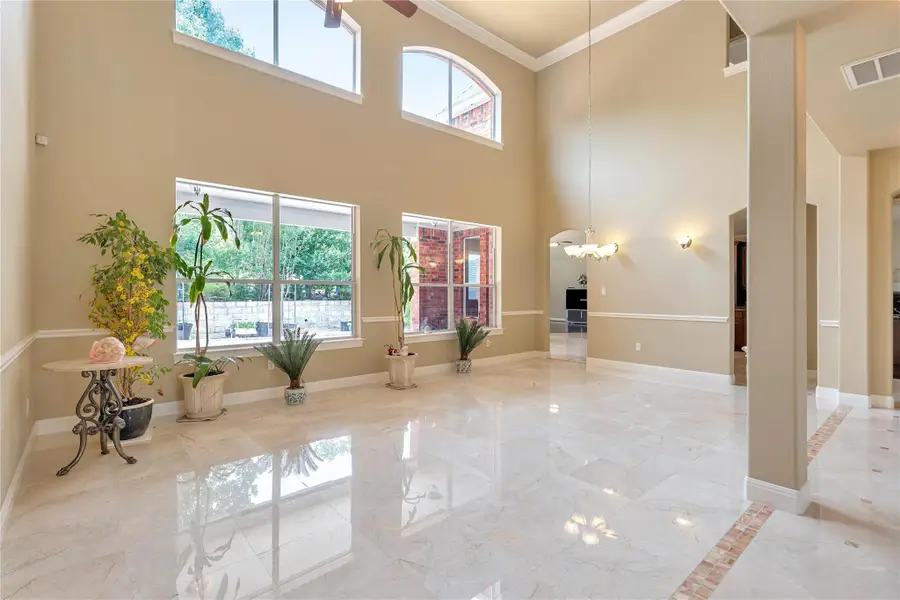
Listed by:colleen rouhselang
Office:coldwell banker realty
MLS#:4447725
Source:ACTRIS
Price summary
- Price:$1,150,000
- Price per sq. ft.:$251.48
- Monthly HOA dues:$150
About this home
Sophistication and elegance are words to describe this stunning home. This home offers a flexible floor plan with either five bedrooms or four bedrooms with a dedicated office/study. Downstairs you will find a large living area open to the kitchen and another living area with a fireplace. The gourmet kitchen has upgraded Monogram GE stainless steel appliances and vent hood. Granite countertops and ample cabinets for storage along with a pantry. The primary suite is downstairs also. Hardwood floors and high ceilings make a comfortable space along with an oversized walk-in closet. The main bath has a jetted tub, gorgeous marble walk in shower and double vanity. Soaring ceilings allow for an abundance of natural light. Upstairs there are three oversized secondary bedrooms, jack and jlll bath along with a media room large enough for a pool table. Outside you can relax on the covered patio and outside living area, with a private backyard. Roof is approx. 5 years old. Another bonus is the three-car garage. This hoe is located at the end of Vailco so minimum traffic in this quiet end of th street. See survey, lot extends beyond the first retaining wall, room for a pool.
Contact an agent
Home facts
- Year built:2008
- Listing Id #:4447725
- Updated:August 19, 2025 at 03:13 PM
Rooms and interior
- Bedrooms:4
- Total bathrooms:4
- Full bathrooms:3
- Half bathrooms:1
- Living area:4,573 sq. ft.
Heating and cooling
- Cooling:Central
- Heating:Central
Structure and exterior
- Roof:Asbestos Shingle
- Year built:2008
- Building area:4,573 sq. ft.
Schools
- High school:Lake Travis
- Elementary school:Lakeway
Utilities
- Water:Public
- Sewer:Private Sewer
Finances and disclosures
- Price:$1,150,000
- Price per sq. ft.:$251.48
- Tax amount:$16,379 (2024)
New listings near 222 Vailco Ln
- Open Fri, 4 to 6pmNew
 $825,000Active3 beds 3 baths1,220 sq. ft.
$825,000Active3 beds 3 baths1,220 sq. ft.2206 Holly St #2, Austin, TX 78702
MLS# 7812719Listed by: COMPASS RE TEXAS, LLC - New
 $998,000Active3 beds 2 baths1,468 sq. ft.
$998,000Active3 beds 2 baths1,468 sq. ft.2612 W 12th St, Austin, TX 78703
MLS# 9403722Listed by: COMPASS RE TEXAS, LLC - New
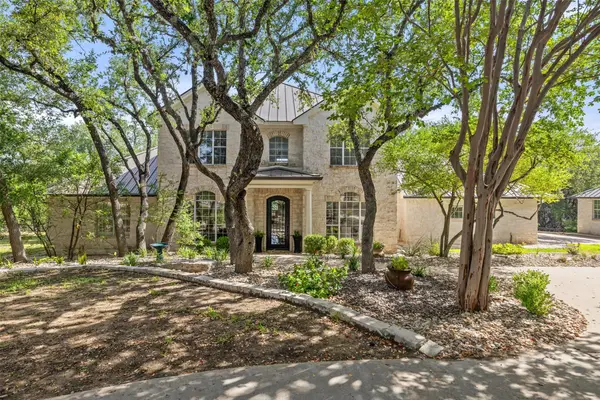 $2,575,000Active4 beds 5 baths4,661 sq. ft.
$2,575,000Active4 beds 5 baths4,661 sq. ft.604 N River Hills Rd, Austin, TX 78733
MLS# 8780283Listed by: COMPASS RE TEXAS, LLC - New
 $770,000Active3 beds 2 baths1,164 sq. ft.
$770,000Active3 beds 2 baths1,164 sq. ft.1002 Walter St, Austin, TX 78702
MLS# 2805046Listed by: JBGOODWIN REALTORS LT - New
 $800,000Active4 beds 2 baths2,133 sq. ft.
$800,000Active4 beds 2 baths2,133 sq. ft.3802 Hillbrook Dr, Austin, TX 78731
MLS# 7032403Listed by: REALTY OF AMERICA, LLC - New
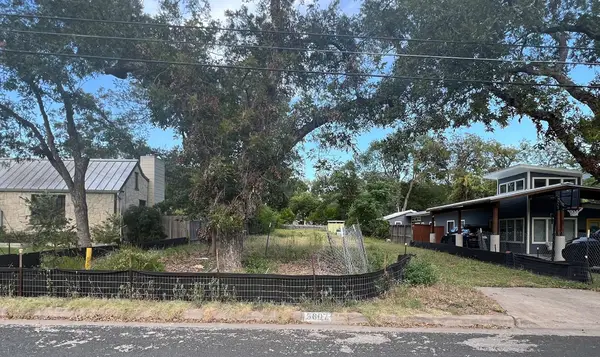 $875,000Active0 Acres
$875,000Active0 Acres5607 Woodview Ave, Austin, TX 78756
MLS# 3266756Listed by: JOHN PFLUGER REALTY,LLC - New
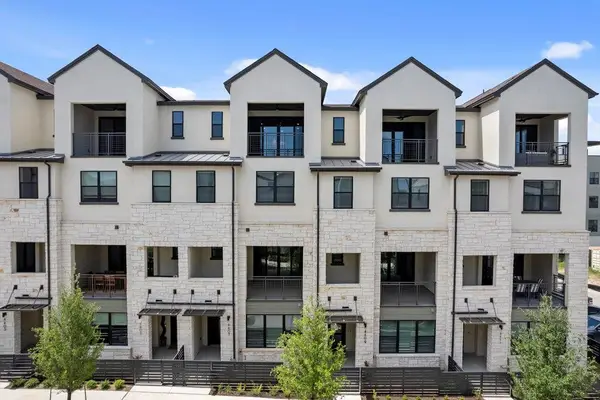 $1,295,990Active4 beds 6 baths3,827 sq. ft.
$1,295,990Active4 beds 6 baths3,827 sq. ft.4409 Prevail Ln, Austin, TX 78731
MLS# 2106262Listed by: LEGACY AUSTIN REALTY - New
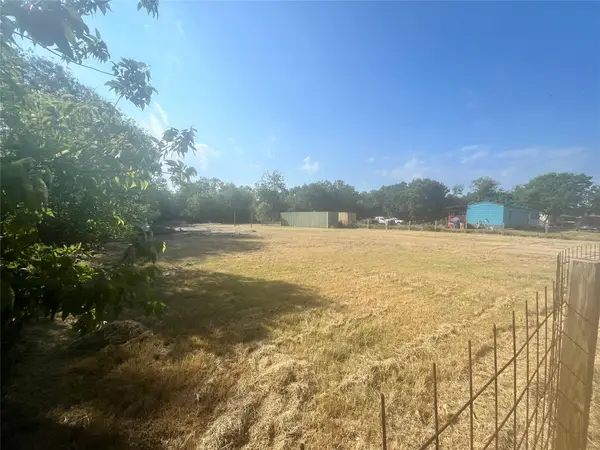 $365,000Active0 Acres
$365,000Active0 Acres4411 Norwood Ln, Austin, TX 78744
MLS# 6531830Listed by: BEACON POINTE REALTY - New
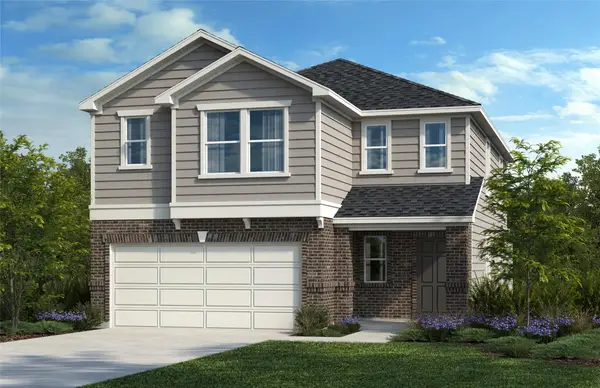 $441,004Active4 beds 3 baths2,527 sq. ft.
$441,004Active4 beds 3 baths2,527 sq. ft.12100 Cantabria Rd, Austin, TX 78748
MLS# 8105382Listed by: SATEX PROPERTIES, INC. - New
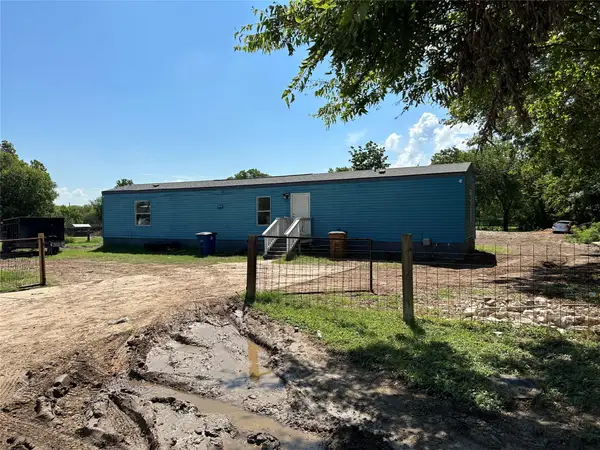 $375,000Active0 Acres
$375,000Active0 Acres4503 Norwood Ln, Austin, TX 78744
MLS# 4467475Listed by: BEACON POINTE REALTY
