2306 Peppertree Ct, Austin, TX 78744
Local realty services provided by:Better Homes and Gardens Real Estate Winans
Listed by:josiah wilson
Office:exp realty, llc.
MLS#:6163134
Source:ACTRIS
2306 Peppertree Ct,Austin, TX 78744
$374,200
- 4 Beds
- 3 Baths
- 1,424 sq. ft.
- Single family
- Pending
Price summary
- Price:$374,200
- Price per sq. ft.:$262.78
About this home
Welcome to your beautifully renovated dream home in the heart of Franklin Park, Austin! This stunning single-level residence delivers on both style and comfort with a fresh makeover and thoughtful upgrades throughout. Every detail shines from modern flooring to freshly painted walls and updated fixtures that breathe new life into each space.
Natural light fills the living areas creating a warm, inviting atmosphere perfect for both everyday living and entertaining. The kitchen is a standout: sleek cabinetry, gleaming countertops, and stainless-steel appliances come together in perfect harmony.
There are 2 master bedroom suites that offer a walk-in shower.
Indoor-Outdoor Harmony: Step into a generous backyard with fresh landscaping and a new privacy fence—ideal for gatherings, playtime, or peaceful evenings under the Texas sky.
The location offers convenience without compromise, nestled in a peaceful cul-de-sac, close to parks, HEB, dining, shopping, and major roadways. This home perfectly bridges the charm of a cozy, established neighborhood with the appeal of contemporary design. It's been thoughtfully updated to suit modern tastes while maintaining comfort and practicality.
Contact an agent
Home facts
- Year built:1976
- Listing ID #:6163134
- Updated:October 21, 2025 at 02:33 AM
Rooms and interior
- Bedrooms:4
- Total bathrooms:3
- Full bathrooms:3
- Living area:1,424 sq. ft.
Heating and cooling
- Cooling:Central
- Heating:Central, Natural Gas
Structure and exterior
- Roof:Composition, Shingle
- Year built:1976
- Building area:1,424 sq. ft.
Schools
- High school:Travis
- Elementary school:Houston
Utilities
- Water:Public
- Sewer:Public Sewer
Finances and disclosures
- Price:$374,200
- Price per sq. ft.:$262.78
- Tax amount:$5,594 (2025)
New listings near 2306 Peppertree Ct
- New
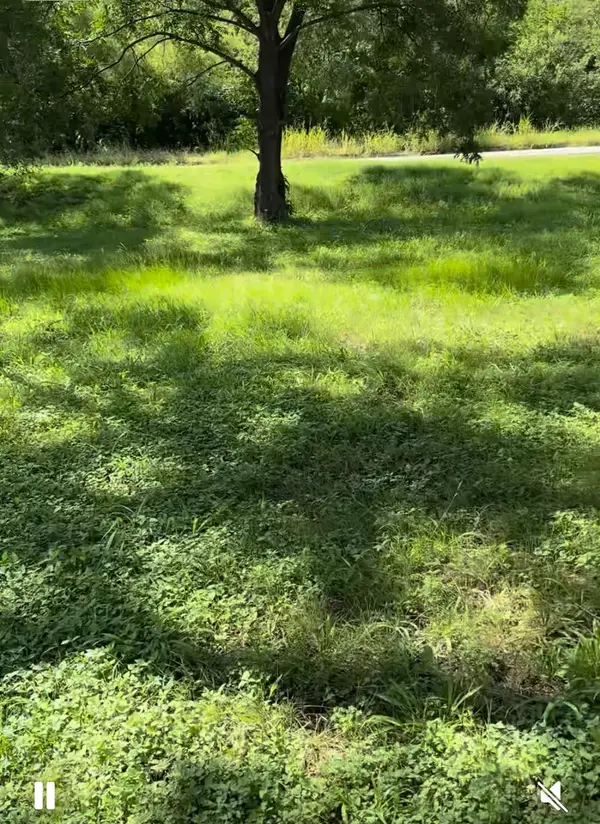 $500,000Active0 Acres
$500,000Active0 Acres10002 Highway Fm 969 Rd, Austin, TX 78724
MLS# 6352062Listed by: LPT REALTY, LLC - New
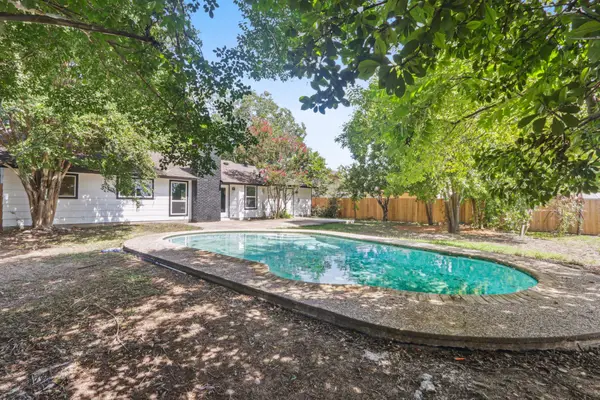 $420,000Active3 beds 3 baths1,456 sq. ft.
$420,000Active3 beds 3 baths1,456 sq. ft.9807 Kendal Dr, Austin, TX 78753
MLS# 5917694Listed by: REALTY OF AMERICA, LLC - New
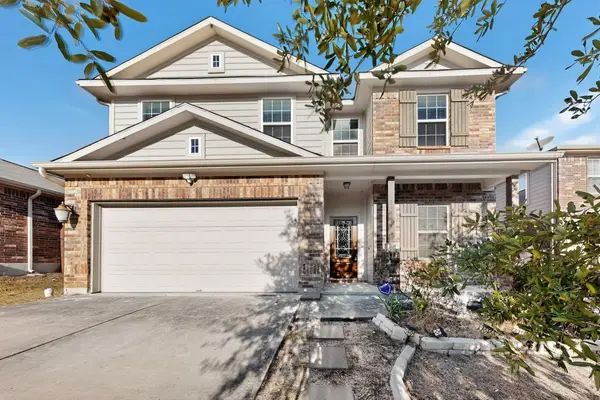 $430,000Active4 beds 3 baths2,500 sq. ft.
$430,000Active4 beds 3 baths2,500 sq. ft.13416 Kearns Dr, Pflugerville, TX 78660
MLS# 7632854Listed by: EXP REALTY, LLC - New
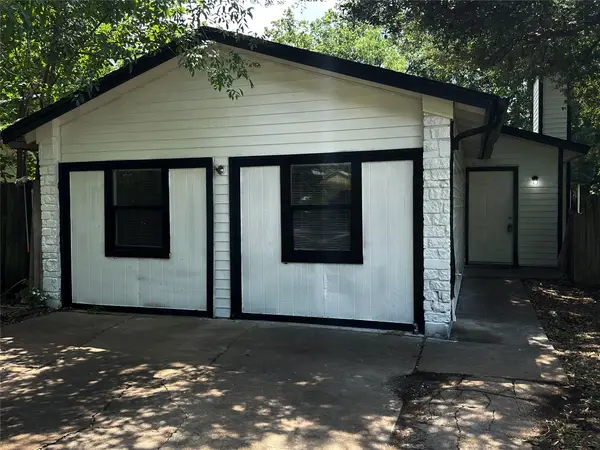 $243,950Active4 beds 2 baths993 sq. ft.
$243,950Active4 beds 2 baths993 sq. ft.4801 Bergfield Dr, Austin, TX 78744
MLS# 1676002Listed by: ALL CITY REAL ESTATE LTD. CO - New
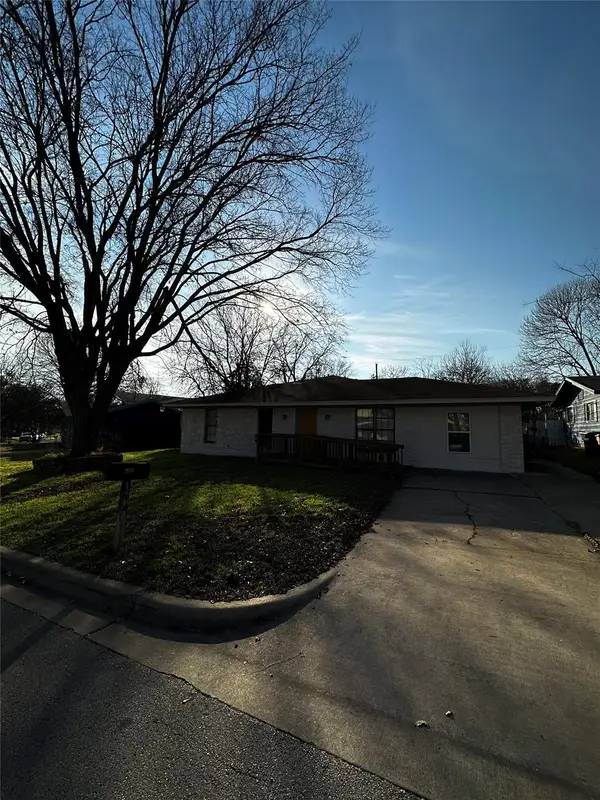 $348,500Active5 beds 2 baths2,582 sq. ft.
$348,500Active5 beds 2 baths2,582 sq. ft.6802 Hanover Ln, Austin, TX 78723
MLS# 1784836Listed by: ALL CITY REAL ESTATE LTD. CO - New
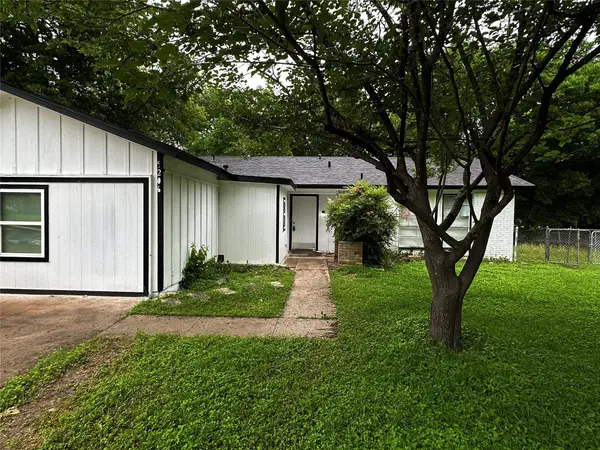 $280,075Active7 beds 3 baths2,100 sq. ft.
$280,075Active7 beds 3 baths2,100 sq. ft.5206 Regency Cv, Austin, TX 78724
MLS# 4310641Listed by: ALL CITY REAL ESTATE LTD. CO - New
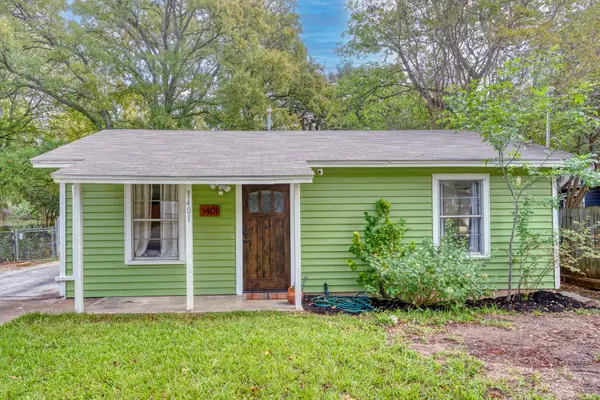 $485,000Active4 beds 3 baths1,600 sq. ft.
$485,000Active4 beds 3 baths1,600 sq. ft.1401 Greenwood Ave #1 & 2, Austin, TX 78721
MLS# 6536216Listed by: OPEN HOUSE AUSTIN GROUP LLC - New
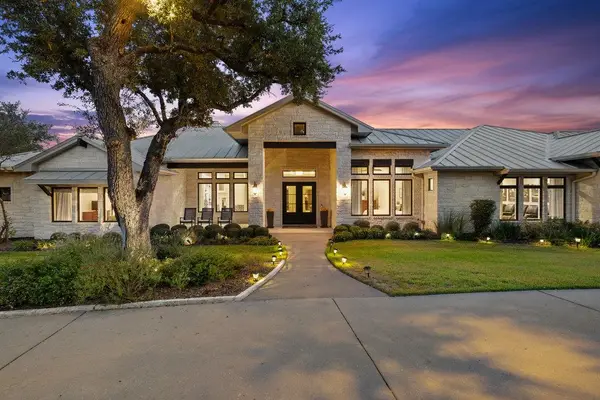 $3,200,000Active5 beds 4 baths5,212 sq. ft.
$3,200,000Active5 beds 4 baths5,212 sq. ft.18601 Madrone Vista Dr, Austin, TX 78738
MLS# 7209107Listed by: COMPASS RE TEXAS, LLC - New
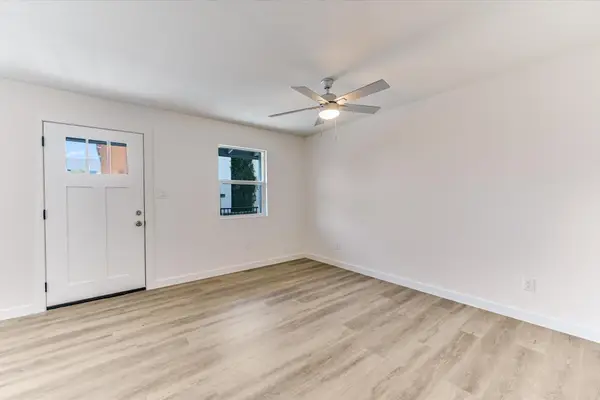 $239,900Active1 beds 1 baths638 sq. ft.
$239,900Active1 beds 1 baths638 sq. ft.3703 Harmon Ave #103, Austin, TX 78705
MLS# 2999161Listed by: WATERLOO REALTY, LLC - New
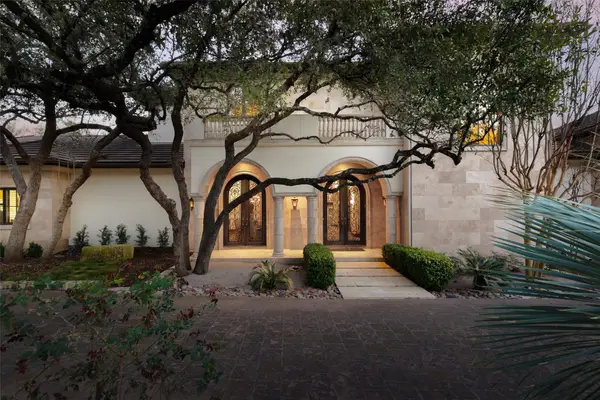 $5,150,000Active6 beds 8 baths7,622 sq. ft.
$5,150,000Active6 beds 8 baths7,622 sq. ft.3704 Soaring Eagle, Austin, TX 78746
MLS# 4627541Listed by: MORELAND PROPERTIES
