2506 Sutherland St, Austin, TX 78746
Local realty services provided by:Better Homes and Gardens Real Estate Hometown
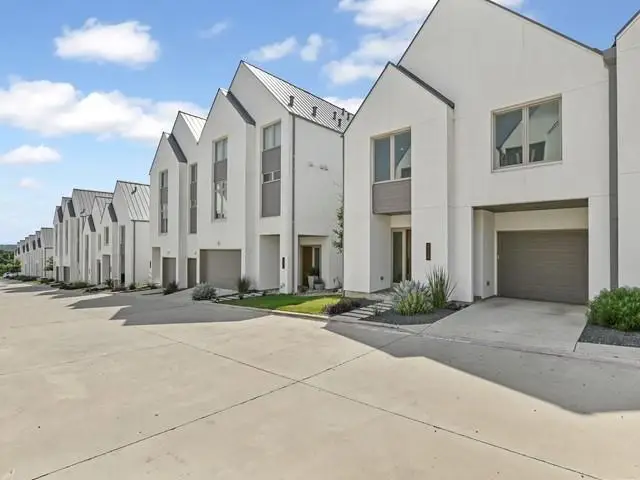
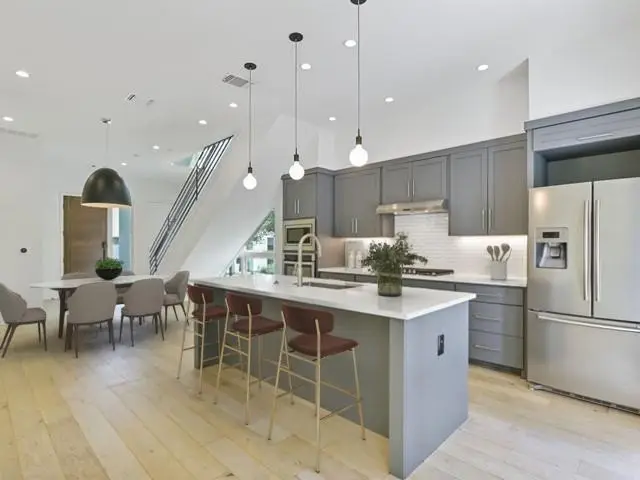
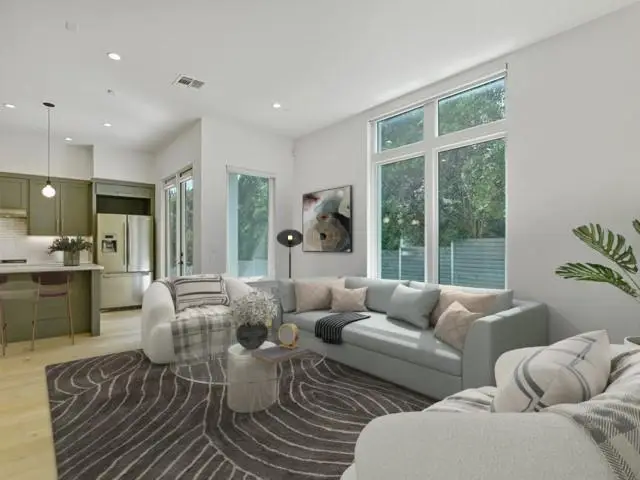
Listed by:amanda pettitt
Office:compass re texas, llc.
MLS#:7501584
Source:ACTRIS
2506 Sutherland St,Austin, TX 78746
$895,000
- 3 Beds
- 3 Baths
- 1,966 sq. ft.
- Condominium
- Active
Price summary
- Price:$895,000
- Price per sq. ft.:$455.24
- Monthly HOA dues:$440
About this home
Enjoy stylish, low-maintenance living in The Walsh—an ideally located West Austin community just minutes from downtown. This well-designed home backs to a peaceful greenbelt, offering privacy and natural views, especially from the spacious upstairs primary suite.
All bedrooms and a second living space are thoughtfully placed on the second level, creating a quiet separation from the main living area below. The open-concept floor plan features clean, modern finishes, a sleek kitchen with upgraded cabinetry and flooring, and an abundance of natural light throughout.
With guest parking and green space just steps away, this home also offers easy access to restaurants, shopping, major employers, and the airport—just a 15-minute drive.
If you're looking for a comfortable, contemporary home with a tranquil setting and city convenience, this is a great fit!
Contact an agent
Home facts
- Year built:2016
- Listing Id #:7501584
- Updated:August 19, 2025 at 03:13 PM
Rooms and interior
- Bedrooms:3
- Total bathrooms:3
- Full bathrooms:2
- Half bathrooms:1
- Living area:1,966 sq. ft.
Heating and cooling
- Cooling:Central
- Heating:Central
Structure and exterior
- Roof:Aluminum
- Year built:2016
- Building area:1,966 sq. ft.
Schools
- High school:Westlake
- Elementary school:Cedar Creek (Eanes ISD)
Utilities
- Water:Public
- Sewer:Public Sewer
Finances and disclosures
- Price:$895,000
- Price per sq. ft.:$455.24
New listings near 2506 Sutherland St
- Open Fri, 4 to 6pmNew
 $825,000Active3 beds 3 baths1,220 sq. ft.
$825,000Active3 beds 3 baths1,220 sq. ft.2206 Holly St #2, Austin, TX 78702
MLS# 7812719Listed by: COMPASS RE TEXAS, LLC - New
 $998,000Active3 beds 2 baths1,468 sq. ft.
$998,000Active3 beds 2 baths1,468 sq. ft.2612 W 12th St, Austin, TX 78703
MLS# 9403722Listed by: COMPASS RE TEXAS, LLC - New
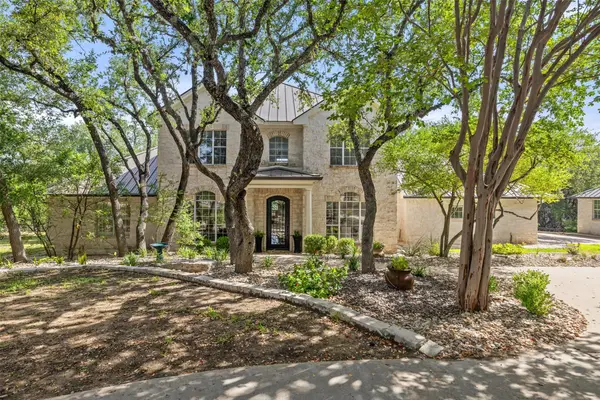 $2,575,000Active4 beds 5 baths4,661 sq. ft.
$2,575,000Active4 beds 5 baths4,661 sq. ft.604 N River Hills Rd, Austin, TX 78733
MLS# 8780283Listed by: COMPASS RE TEXAS, LLC - New
 $770,000Active3 beds 2 baths1,164 sq. ft.
$770,000Active3 beds 2 baths1,164 sq. ft.1002 Walter St, Austin, TX 78702
MLS# 2805046Listed by: JBGOODWIN REALTORS LT - New
 $800,000Active4 beds 2 baths2,133 sq. ft.
$800,000Active4 beds 2 baths2,133 sq. ft.3802 Hillbrook Dr, Austin, TX 78731
MLS# 7032403Listed by: REALTY OF AMERICA, LLC - New
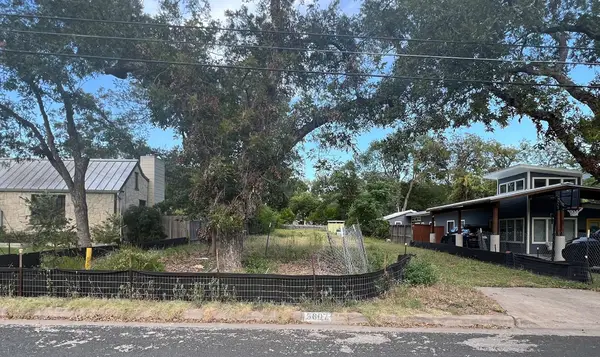 $875,000Active0 Acres
$875,000Active0 Acres5607 Woodview Ave, Austin, TX 78756
MLS# 3266756Listed by: JOHN PFLUGER REALTY,LLC - New
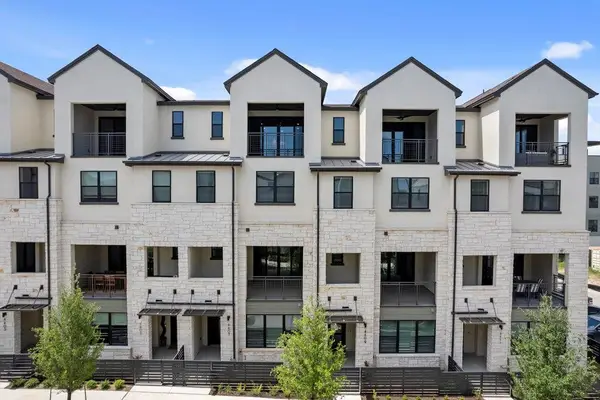 $1,295,990Active4 beds 6 baths3,827 sq. ft.
$1,295,990Active4 beds 6 baths3,827 sq. ft.4409 Prevail Ln, Austin, TX 78731
MLS# 2106262Listed by: LEGACY AUSTIN REALTY - New
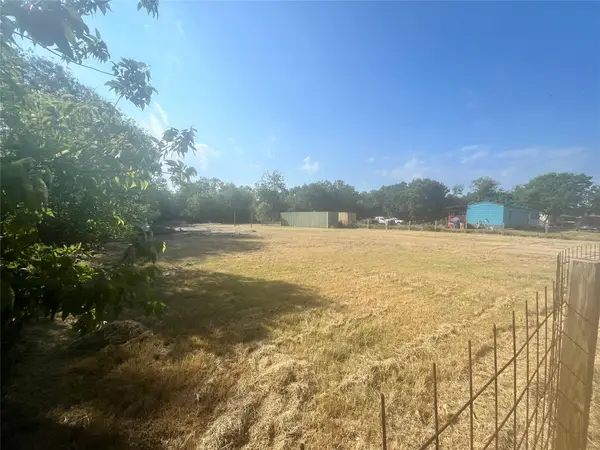 $365,000Active0 Acres
$365,000Active0 Acres4411 Norwood Ln, Austin, TX 78744
MLS# 6531830Listed by: BEACON POINTE REALTY - New
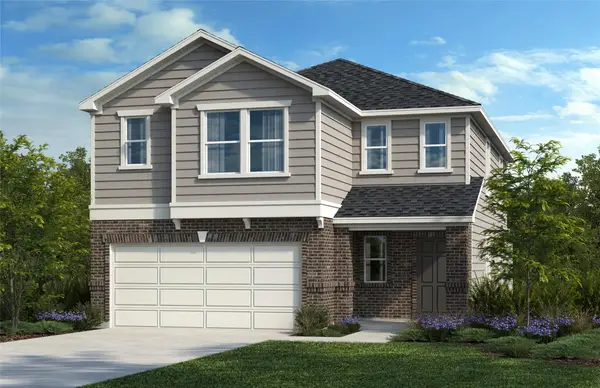 $441,004Active4 beds 3 baths2,527 sq. ft.
$441,004Active4 beds 3 baths2,527 sq. ft.12100 Cantabria Rd, Austin, TX 78748
MLS# 8105382Listed by: SATEX PROPERTIES, INC. - New
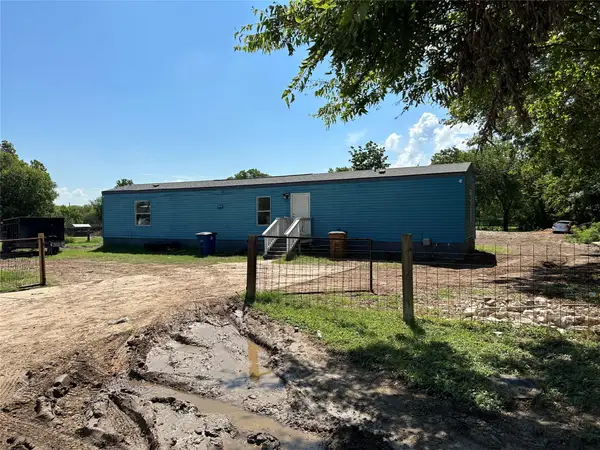 $375,000Active0 Acres
$375,000Active0 Acres4503 Norwood Ln, Austin, TX 78744
MLS# 4467475Listed by: BEACON POINTE REALTY
