269 Mendocino Ln, Austin, TX 78737
Local realty services provided by:Better Homes and Gardens Real Estate Winans
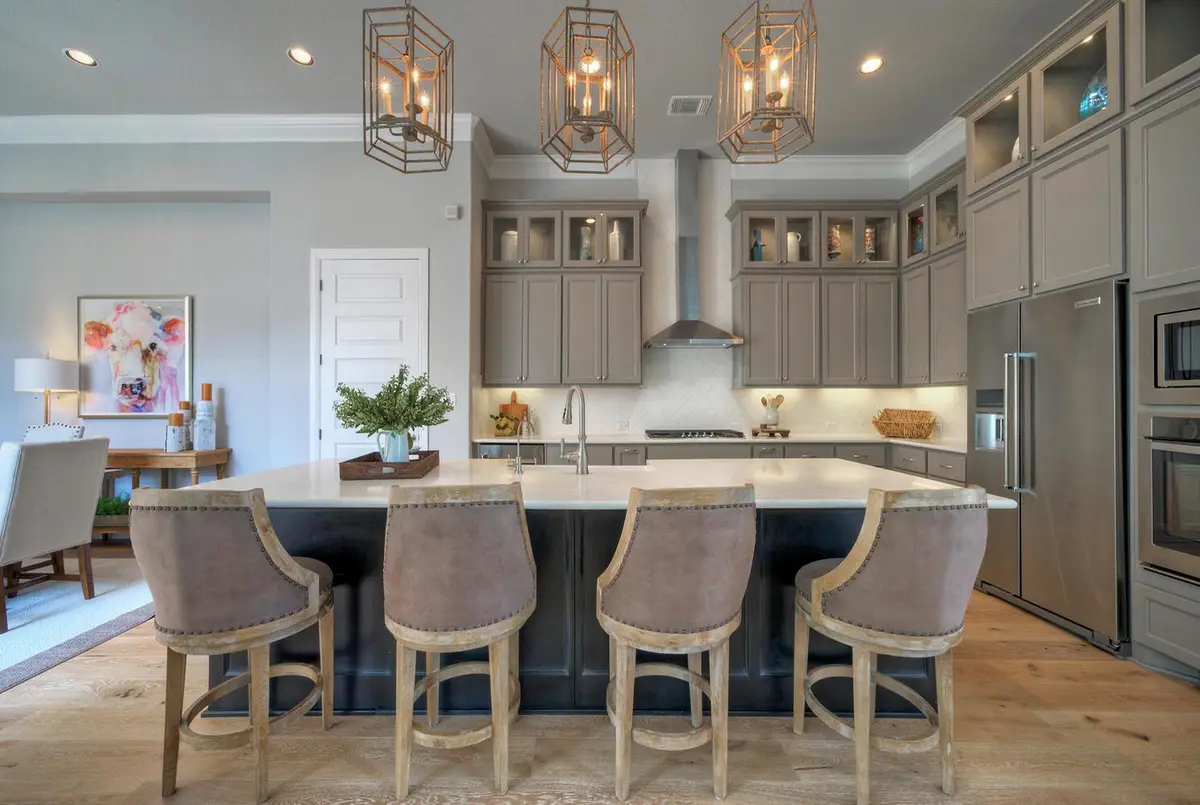
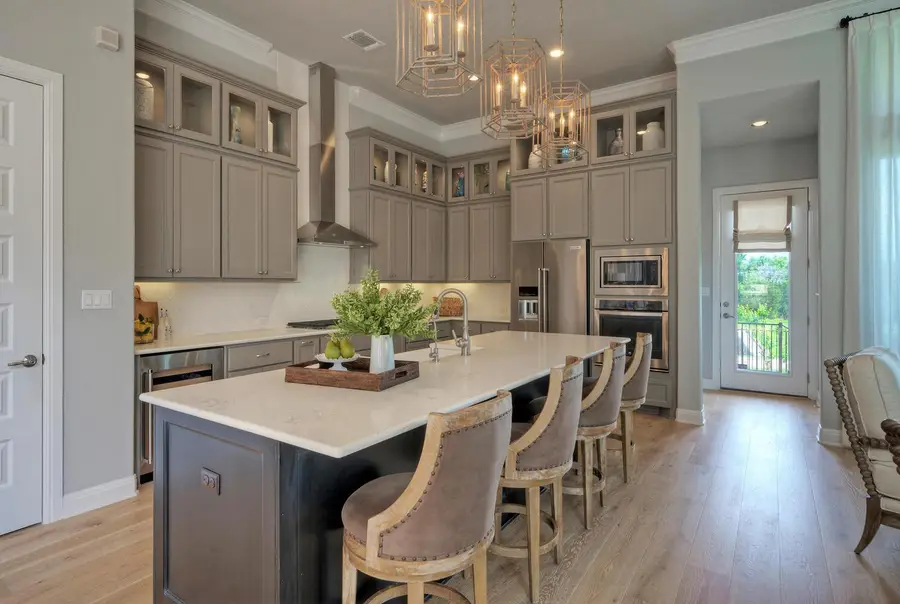
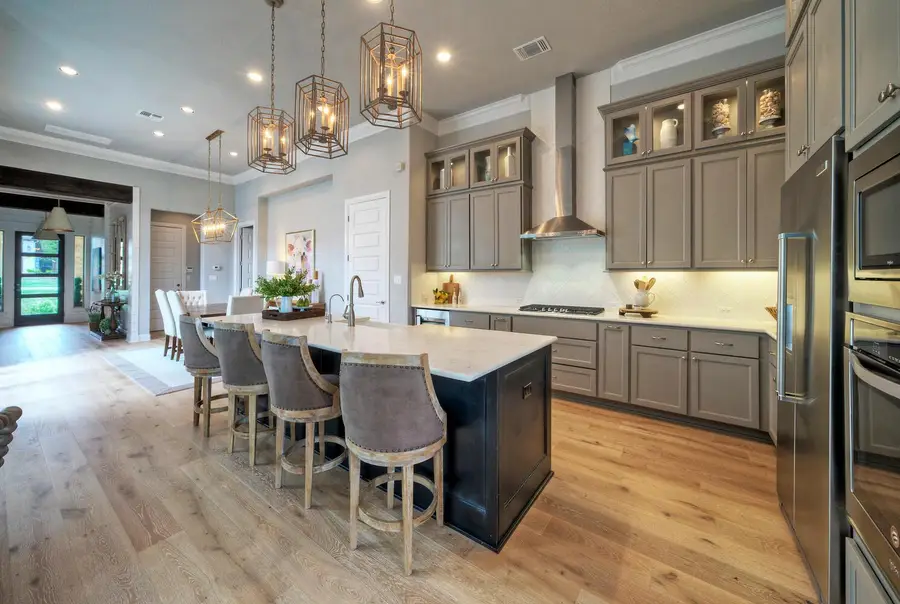
Listed by:annette ramey
Office:keller williams - lake travis
MLS#:1513906
Source:ACTRIS
Price summary
- Price:$715,000
- Price per sq. ft.:$301.31
About this home
This stunning 3-bed, 3-bath, semi-custom Sitterle home in the gated community of The Cove in Belterra showcases impeccable craftsmanship and modern elegance in every room. Take in breathtaking greenbelt views from your backyard, complete with a covered deck and a built-in outdoor fireplace. Spectacular dark stained wood beams on the ceiling define the entry space, while the floor-to-ceiling white shiplap flows perfectly with the hardwood floors that extend throughout the main living areas, office and primary bedroom. The living room features a brick fireplace flanked by built-in cabinets and glass door upper cabinets. The gourmet kitchen offers a large island with comfortable seating for four, beautiful two tone cabinets, upper cabinets that extend to the crown molding and feature glass doors, quartz countertops, propane gas cooktop, built-in wine fridge, farmhouse sink, herringbone subway tile backsplash, stainless steel appliances and vent hood. The kitchen is accentuated with recessed lighting and exquisite pendants that flood the space with light. The primary ensuite bathroom offers a spa-like setting with an oversized walk-in shower, upgraded cabinetry and lighting, custom tile and high ceilings that feature a built-in skylight. The floor-to-ceiling grand Cantera doors open into a charming courtyard that is perfect for secondary dining, entertaining or simply enjoying a cup of coffee. Low-maintenance living at its best! HOA fees include front and back landscaping, annual mulching, twice-yearly irrigation checks, annual fertilization and ant treatment, biannual shrub trimming, as well as privacy gate and road maintenance—allowing you to enjoy the beauty of your home without the upkeep. Don’t miss your chance to own this remarkable “Lock and Leave” home, where elegance, comfort, and convenience define everyday living in The Cove at Belterra!
Contact an agent
Home facts
- Year built:2018
- Listing Id #:1513906
- Updated:August 19, 2025 at 02:50 PM
Rooms and interior
- Bedrooms:3
- Total bathrooms:3
- Full bathrooms:3
- Living area:2,373 sq. ft.
Heating and cooling
- Cooling:Central
- Heating:Central
Structure and exterior
- Roof:Composition, Shingle
- Year built:2018
- Building area:2,373 sq. ft.
Schools
- High school:Dripping Springs
- Elementary school:Rooster Springs
Utilities
- Water:MUD
- Sewer:Public Sewer
Finances and disclosures
- Price:$715,000
- Price per sq. ft.:$301.31
- Tax amount:$16,090 (2024)
New listings near 269 Mendocino Ln
- Open Fri, 4 to 6pmNew
 $825,000Active3 beds 3 baths1,220 sq. ft.
$825,000Active3 beds 3 baths1,220 sq. ft.2206 Holly St #2, Austin, TX 78702
MLS# 7812719Listed by: COMPASS RE TEXAS, LLC - New
 $998,000Active3 beds 2 baths1,468 sq. ft.
$998,000Active3 beds 2 baths1,468 sq. ft.2612 W 12th St, Austin, TX 78703
MLS# 9403722Listed by: COMPASS RE TEXAS, LLC - New
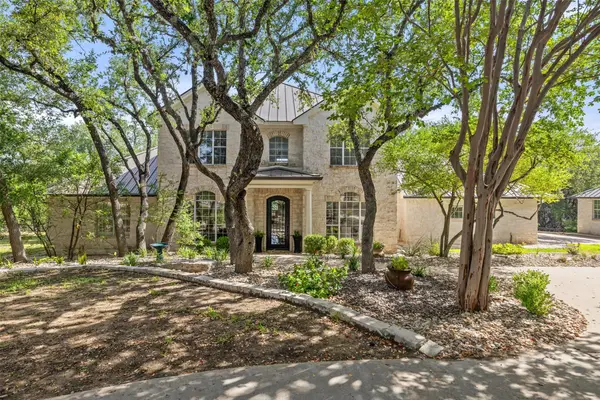 $2,575,000Active4 beds 5 baths4,661 sq. ft.
$2,575,000Active4 beds 5 baths4,661 sq. ft.604 N River Hills Rd, Austin, TX 78733
MLS# 8780283Listed by: COMPASS RE TEXAS, LLC - New
 $770,000Active3 beds 2 baths1,164 sq. ft.
$770,000Active3 beds 2 baths1,164 sq. ft.1002 Walter St, Austin, TX 78702
MLS# 2805046Listed by: JBGOODWIN REALTORS LT - New
 $800,000Active4 beds 2 baths2,133 sq. ft.
$800,000Active4 beds 2 baths2,133 sq. ft.3802 Hillbrook Dr, Austin, TX 78731
MLS# 7032403Listed by: REALTY OF AMERICA, LLC - New
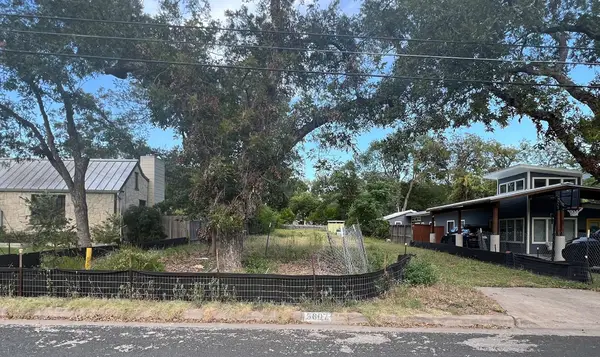 $875,000Active0 Acres
$875,000Active0 Acres5607 Woodview Ave, Austin, TX 78756
MLS# 3266756Listed by: JOHN PFLUGER REALTY,LLC - New
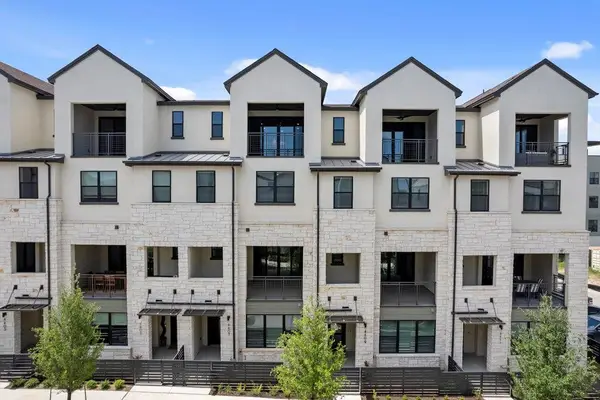 $1,295,990Active4 beds 6 baths3,827 sq. ft.
$1,295,990Active4 beds 6 baths3,827 sq. ft.4409 Prevail Ln, Austin, TX 78731
MLS# 2106262Listed by: LEGACY AUSTIN REALTY - New
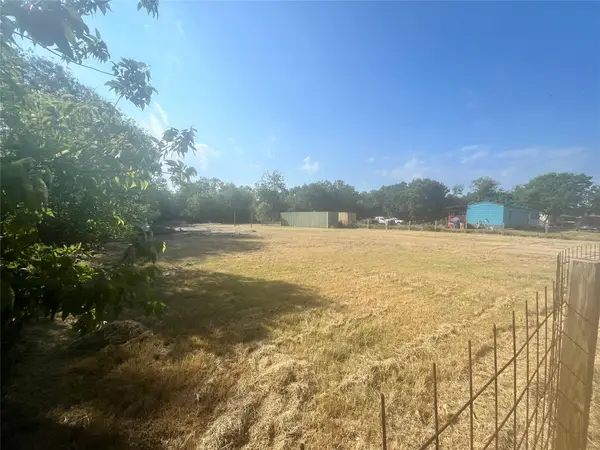 $365,000Active0 Acres
$365,000Active0 Acres4411 Norwood Ln, Austin, TX 78744
MLS# 6531830Listed by: BEACON POINTE REALTY - New
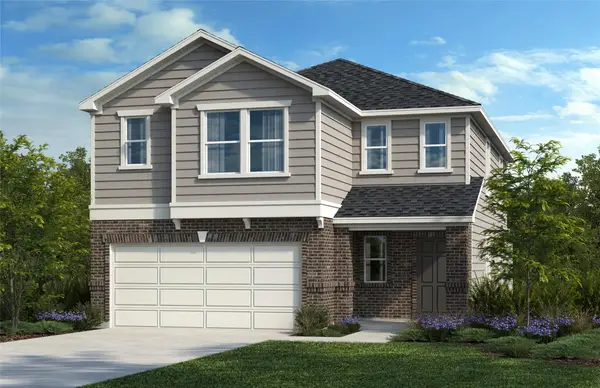 $441,004Active4 beds 3 baths2,527 sq. ft.
$441,004Active4 beds 3 baths2,527 sq. ft.12100 Cantabria Rd, Austin, TX 78748
MLS# 8105382Listed by: SATEX PROPERTIES, INC. - New
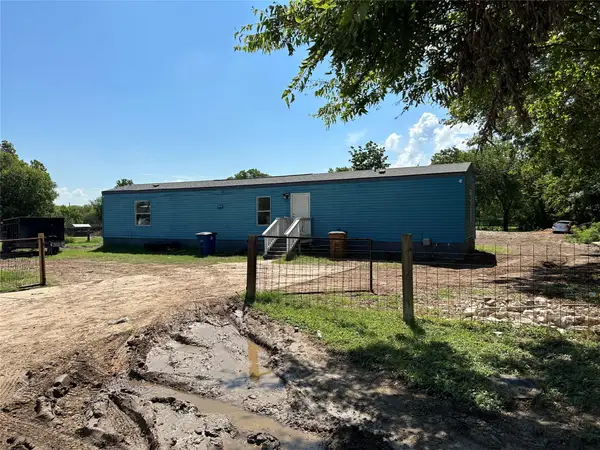 $375,000Active0 Acres
$375,000Active0 Acres4503 Norwood Ln, Austin, TX 78744
MLS# 4467475Listed by: BEACON POINTE REALTY
