2910 Garwood St #A, Austin, TX 78702
Local realty services provided by:Better Homes and Gardens Real Estate Hometown

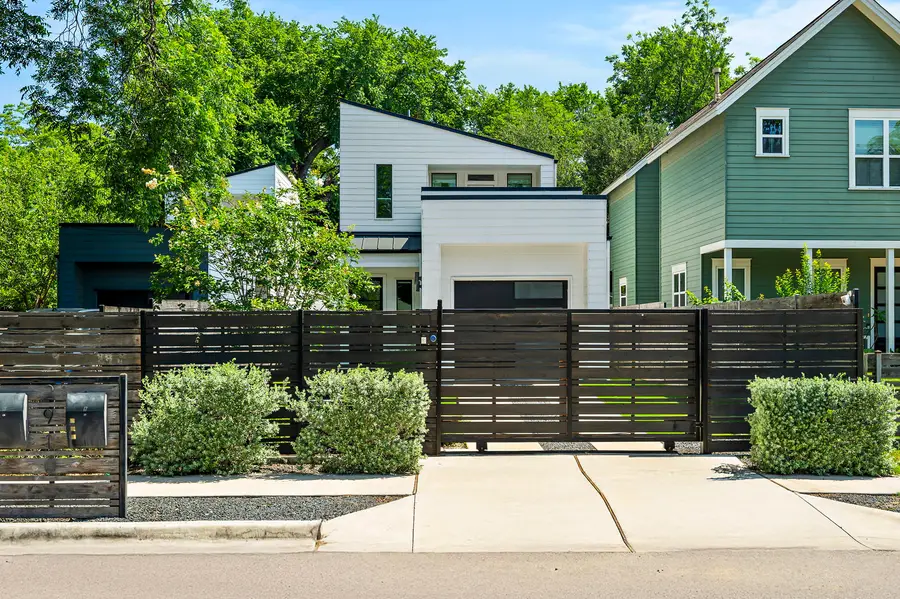
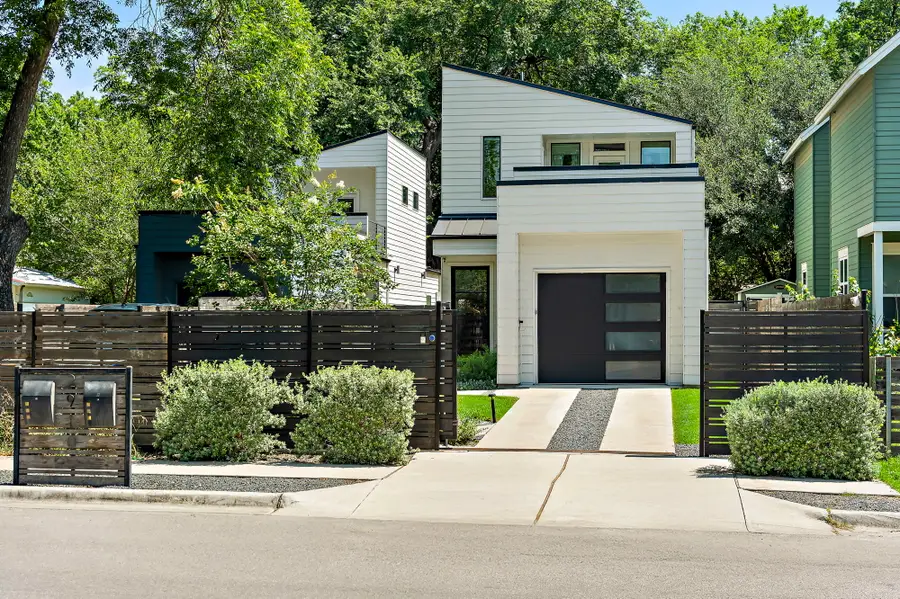
Listed by:raquel gorny
Office:kuper sotheby's int'l realty
MLS#:5512800
Source:ACTRIS
Price summary
- Price:$800,000
- Price per sq. ft.:$460.3
About this home
Vibrant East Austin living at its finest! Welcome to 2910 Garwood, a stunning contemporary home in the heart of 78702. Thoughtfully designed for privacy and flexibility, this home lives like a true single-family residence—with no shared walls, driveway, or access to the neighboring B unit.
Inside, a bright, open layout features polished concrete floors downstairs, white oak floors upstairs, abundant natural light, and modern finishes throughout. With dual primary suites on both levels, the home is ideal for multigenerational living, roommates, or couples who both work from home.
The kitchen features quartz countertops, stainless steel appliances, recessed lighting, and a custom built-in dining area which adds function and style. A custom wet bar/coffee station enhances the space, offering a perfect setup for morning routines or evening entertaining.
Outside is a fully xeriscaped backyard with a screened-in porch, shaded dining area, and a turf-lined dog run. The property is fully gated with a private electric gate for enhanced privacy and security, and includes a one-car garage featuring a built-in gym that could convey, along with an electric car charger setup.
Upstairs features a second spacious and serene primary suite with soft natural light, white oak wood flooring, and calming treetop views. A second bedroom upstairs has access to the rooftop deck, while a separate office nook down the hall adds functionality.
All this just a short stroll to Poeta, Central Machine Works, Justine's, Desnudo Coffee, Veracruz Tacos, and the vibrant East 6th Street dining and nightlife scene—making this home the perfect mix of city energy and private retreat.
Don’t miss this rare opportunity to own a truly standalone home in one of Austin’s most dynamic neighborhoods!
Contact an agent
Home facts
- Year built:2019
- Listing Id #:5512800
- Updated:August 19, 2025 at 03:13 PM
Rooms and interior
- Bedrooms:3
- Total bathrooms:4
- Full bathrooms:3
- Half bathrooms:1
- Living area:1,738 sq. ft.
Heating and cooling
- Cooling:Central
- Heating:Central, Natural Gas
Structure and exterior
- Roof:Composition
- Year built:2019
- Building area:1,738 sq. ft.
Schools
- High school:Eastside Early College
- Elementary school:Govalle
Utilities
- Water:Public
- Sewer:Public Sewer
Finances and disclosures
- Price:$800,000
- Price per sq. ft.:$460.3
- Tax amount:$17,440 (2025)
New listings near 2910 Garwood St #A
- Open Fri, 4 to 6pmNew
 $825,000Active3 beds 3 baths1,220 sq. ft.
$825,000Active3 beds 3 baths1,220 sq. ft.2206 Holly St #2, Austin, TX 78702
MLS# 7812719Listed by: COMPASS RE TEXAS, LLC - New
 $998,000Active3 beds 2 baths1,468 sq. ft.
$998,000Active3 beds 2 baths1,468 sq. ft.2612 W 12th St, Austin, TX 78703
MLS# 9403722Listed by: COMPASS RE TEXAS, LLC - New
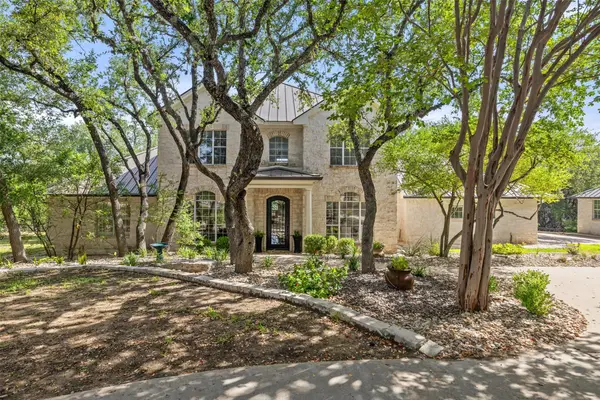 $2,575,000Active4 beds 5 baths4,661 sq. ft.
$2,575,000Active4 beds 5 baths4,661 sq. ft.604 N River Hills Rd, Austin, TX 78733
MLS# 8780283Listed by: COMPASS RE TEXAS, LLC - New
 $770,000Active3 beds 2 baths1,164 sq. ft.
$770,000Active3 beds 2 baths1,164 sq. ft.1002 Walter St, Austin, TX 78702
MLS# 2805046Listed by: JBGOODWIN REALTORS LT - New
 $800,000Active4 beds 2 baths2,133 sq. ft.
$800,000Active4 beds 2 baths2,133 sq. ft.3802 Hillbrook Dr, Austin, TX 78731
MLS# 7032403Listed by: REALTY OF AMERICA, LLC - New
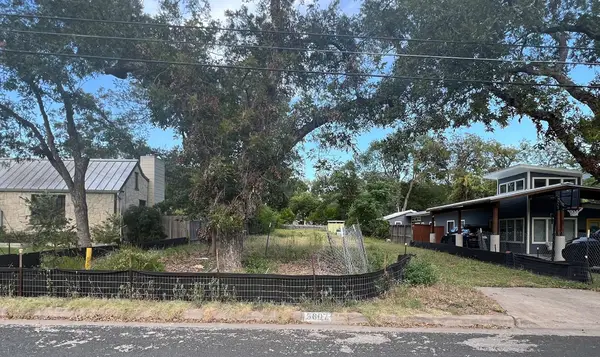 $875,000Active0 Acres
$875,000Active0 Acres5607 Woodview Ave, Austin, TX 78756
MLS# 3266756Listed by: JOHN PFLUGER REALTY,LLC - New
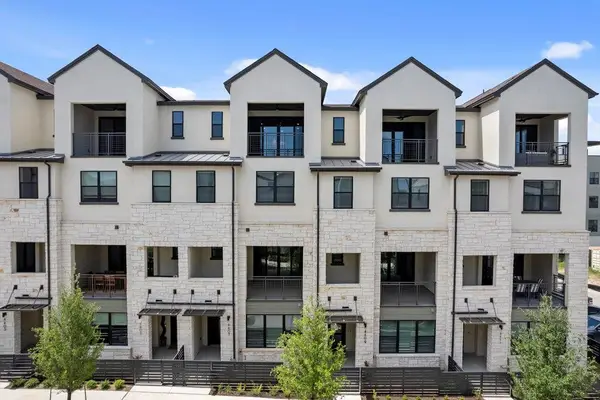 $1,295,990Active4 beds 6 baths3,827 sq. ft.
$1,295,990Active4 beds 6 baths3,827 sq. ft.4409 Prevail Ln, Austin, TX 78731
MLS# 2106262Listed by: LEGACY AUSTIN REALTY - New
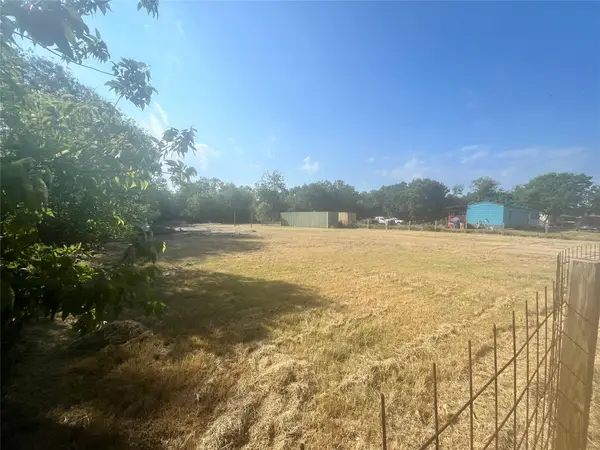 $365,000Active0 Acres
$365,000Active0 Acres4411 Norwood Ln, Austin, TX 78744
MLS# 6531830Listed by: BEACON POINTE REALTY - New
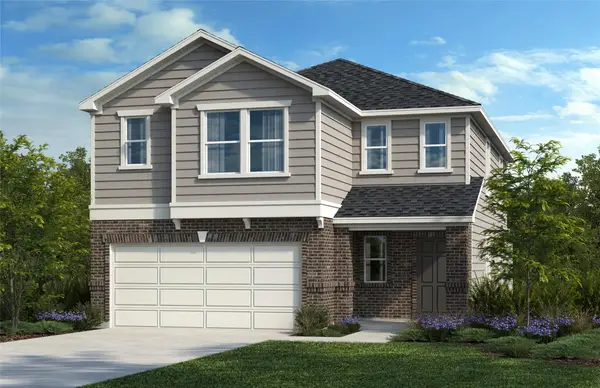 $441,004Active4 beds 3 baths2,527 sq. ft.
$441,004Active4 beds 3 baths2,527 sq. ft.12100 Cantabria Rd, Austin, TX 78748
MLS# 8105382Listed by: SATEX PROPERTIES, INC. - New
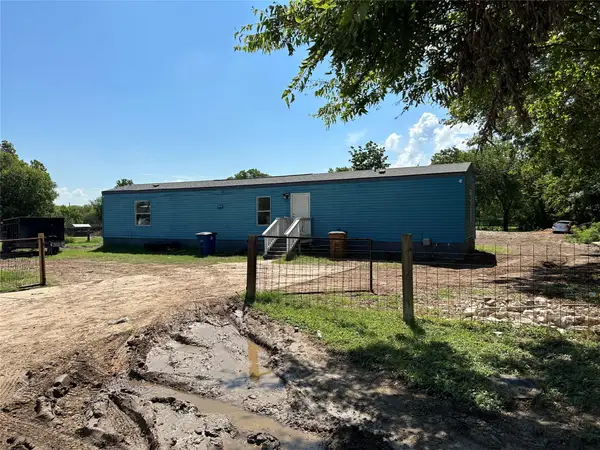 $375,000Active0 Acres
$375,000Active0 Acres4503 Norwood Ln, Austin, TX 78744
MLS# 4467475Listed by: BEACON POINTE REALTY
