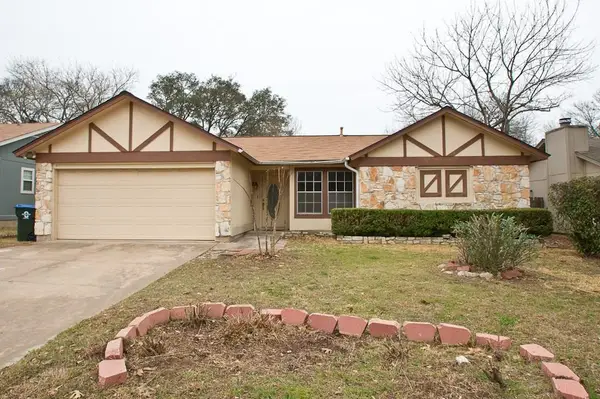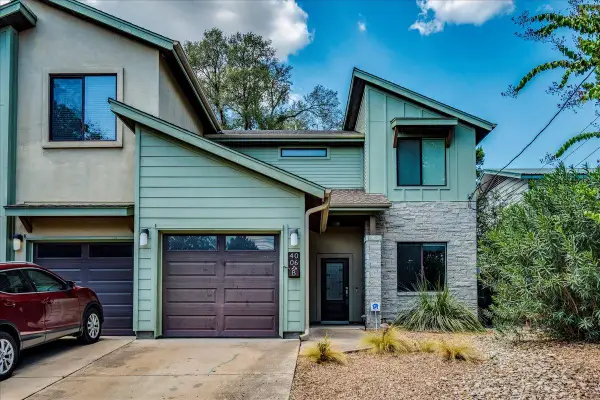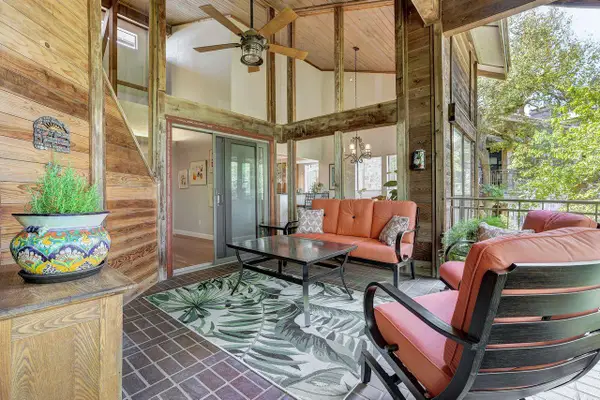3503 Misty Creek Dr, Austin, TX 78735
Local realty services provided by:Better Homes and Gardens Real Estate Hometown
Listed by:lynn pollinger
Office:engel & volkers austin
MLS#:3450386
Source:ACTRIS
Price summary
- Price:$1,695,000
- Price per sq. ft.:$484.84
- Monthly HOA dues:$43.75
About this home
Significant price reduction! This is your chance to get into the Barton Creek area and create your dream home on lovely Misty Creek Drive. This Hill Country style home sits on a 1.48 acre (per TCAD), lush lot, close to Barton Creek Country Club and well-regarded private schools. The location offers easy access to many areas of Austin via Southwest Parkway or Bee Caves Road.
The home has a large living room, formal dining room and a kitchen which opens to both a charming breakfast nook and to a family room which is complete with a fireplace. A utility room (with separate entrance), a powder room and the primary bedroom complete the first floor. The primary bedroom offers a true retreat with access to the back deck and lawn and an en suite bath.
The second floor offers a game room/flex-room with wet bar and three generously sized bedrooms as well as two Jack and Jill baths.
The house provides an abundance of storage and light.
Large decks allow for the enjoyment of the spacious backyard and the opportunity to catch a glimpse of wildlife drawn to the wet weather creek below the property.
Floor Plan Graphics measures the home at 3654 square feet. *Buyer to independently confirm square footage and lot size*
Contact an agent
Home facts
- Year built:1989
- Listing ID #:3450386
- Updated:October 03, 2025 at 04:40 PM
Rooms and interior
- Bedrooms:4
- Total bathrooms:4
- Full bathrooms:3
- Half bathrooms:1
- Living area:3,496 sq. ft.
Heating and cooling
- Cooling:Central
- Heating:Central
Structure and exterior
- Roof:Shingle
- Year built:1989
- Building area:3,496 sq. ft.
Schools
- High school:Austin
- Elementary school:Oak Hill
Utilities
- Sewer:Septic Tank
Finances and disclosures
- Price:$1,695,000
- Price per sq. ft.:$484.84
- Tax amount:$17,699 (2023)
New listings near 3503 Misty Creek Dr
- Open Sat, 1 to 3pmNew
 $299,000Active3 beds 3 baths1,835 sq. ft.
$299,000Active3 beds 3 baths1,835 sq. ft.15109 Shell Bark Cv, Austin, TX 78724
MLS# 1164052Listed by: COMPASS RE TEXAS, LLC - New
 $5,400,000Active1 beds 1 baths751 sq. ft.
$5,400,000Active1 beds 1 baths751 sq. ft.2607 River Hills Rd #G, Austin, TX 78733
MLS# 2142029Listed by: MORELAND PROPERTIES - New
 $598,000Active3 beds 2 baths2,281 sq. ft.
$598,000Active3 beds 2 baths2,281 sq. ft.9437 Caves Valley Dr, Austin, TX 78717
MLS# 3333433Listed by: KEY REALTY & ASSOCIATES, LLC - New
 $349,000Active4 beds 2 baths1,471 sq. ft.
$349,000Active4 beds 2 baths1,471 sq. ft.11908 Stout Oak Trl, Austin, TX 78750
MLS# 3828975Listed by: EALY & COMPANY REAL ESTATE - New
 $335,000Active3 beds 3 baths1,810 sq. ft.
$335,000Active3 beds 3 baths1,810 sq. ft.9012 Elfen Cv, Austin, TX 78724
MLS# 5391069Listed by: KELLER WILLIAMS - LAKE TRAVIS - New
 $239,000Active3 beds 3 baths1,762 sq. ft.
$239,000Active3 beds 3 baths1,762 sq. ft.7400 Ophelia Dr, Austin, TX 78752
MLS# 5903831Listed by: LIVE512 LLC - New
 $344,000Active3 beds 3 baths1,650 sq. ft.
$344,000Active3 beds 3 baths1,650 sq. ft.7110 Silver Star Ln #72, Austin, TX 78744
MLS# 7062536Listed by: KELLER WILLIAMS REALTY - Open Sat, 1 to 3pmNew
 $465,000Active3 beds 2 baths1,835 sq. ft.
$465,000Active3 beds 2 baths1,835 sq. ft.9607 Copper Creek Dr, Austin, TX 78729
MLS# 7468356Listed by: COMPASS RE TEXAS, LLC - New
 $649,500Active3 beds 3 baths1,762 sq. ft.
$649,500Active3 beds 3 baths1,762 sq. ft.4006 Valley View Rd #B, Austin, TX 78704
MLS# 8071771Listed by: KELLER WILLIAMS REALTY - New
 $479,000Active2 beds 2 baths1,512 sq. ft.
$479,000Active2 beds 2 baths1,512 sq. ft.8200 Neely Dr #223, Austin, TX 78759
MLS# 8996329Listed by: COLDWELL BANKER REALTY
