3612 Oakmont Blvd, Austin, TX 78731
Local realty services provided by:Better Homes and Gardens Real Estate Winans
Listed by: grace young
Office: compass re texas, llc.
MLS#:5015982
Source:ACTRIS
3612 Oakmont Blvd,Austin, TX 78731
$899,000
- 3 Beds
- 3 Baths
- 2,123 sq. ft.
- Single family
- Active
Price summary
- Price:$899,000
- Price per sq. ft.:$423.46
About this home
Welcome to 3612 Oakmont Blvd—a beautifully updated home nestled in the heart of Austin’s desirable Oakmont Heights neighborhood. This charming 3-bedroom, 2.5-bathroom residence offers 2,123 square feet of stylish living space on a spacious 4,573 sq ft lot. This home has a great flow with an open-concept kitchen, center island, breakfast area and inviting family room. All with beautiful hardwood floors, recessed lighting, and abundant natural light. Upstairs is the spacious primary suite featuring high ceilings, a private balcony, double vanity, and his-and-hers closets. Along with two great sized secondary bedrooms. Then outside don't miss the fenced front and back yards, front and side patios, mature trees and large turf play area. All just minutes from downtown and within walking distance to Bryker Woods Elementary, local restaurants, and shopping. This home combines tranquility with urban accessibility. Built in 2009 and thoughtfully upgraded, this property is a rare find in one of Austin’s most sought-after neighborhoods!
Contact an agent
Home facts
- Year built:2009
- Listing ID #:5015982
- Updated:December 08, 2025 at 04:13 PM
Rooms and interior
- Bedrooms:3
- Total bathrooms:3
- Full bathrooms:2
- Half bathrooms:1
- Living area:2,123 sq. ft.
Heating and cooling
- Cooling:Central
- Heating:Central
Structure and exterior
- Roof:Composition
- Year built:2009
- Building area:2,123 sq. ft.
Schools
- High school:Austin
- Elementary school:Bryker Woods
Utilities
- Water:Public
- Sewer:Public Sewer
Finances and disclosures
- Price:$899,000
- Price per sq. ft.:$423.46
- Tax amount:$18,212 (2024)
New listings near 3612 Oakmont Blvd
- New
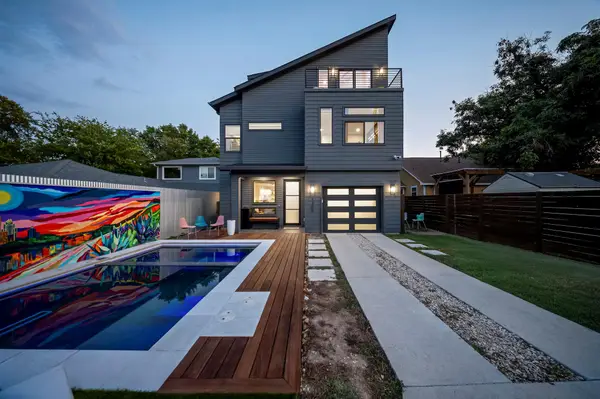 $1,300,000Active4 beds 4 baths2,144 sq. ft.
$1,300,000Active4 beds 4 baths2,144 sq. ft.1309 Bob Harrison St, Austin, TX 78702
MLS# 3750853Listed by: KELLER WILLIAMS REALTY - New
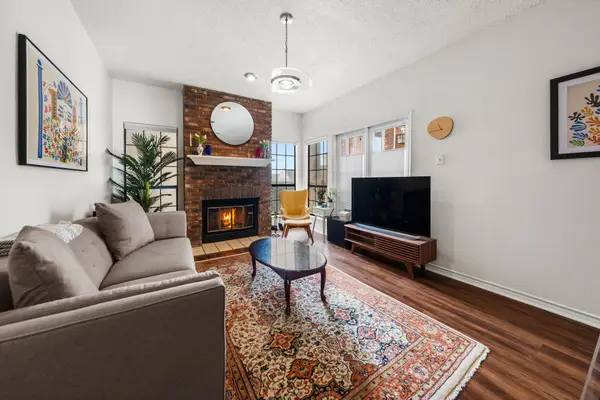 $259,000Active1 beds 1 baths685 sq. ft.
$259,000Active1 beds 1 baths685 sq. ft.3001 Cedar St #310, Austin, TX 78705
MLS# 4203300Listed by: STRUB RESIDENTIAL - New
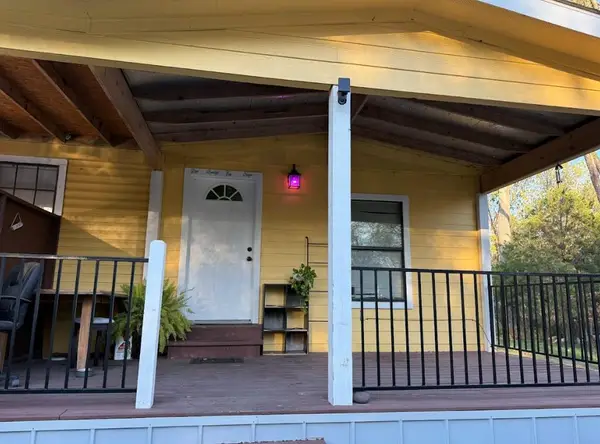 $350,599Active4 beds 3 baths1,444 sq. ft.
$350,599Active4 beds 3 baths1,444 sq. ft.5503 Bitterwood Dr, Austin, TX 78724
MLS# 7606523Listed by: MY HOME AT AUSTIN - New
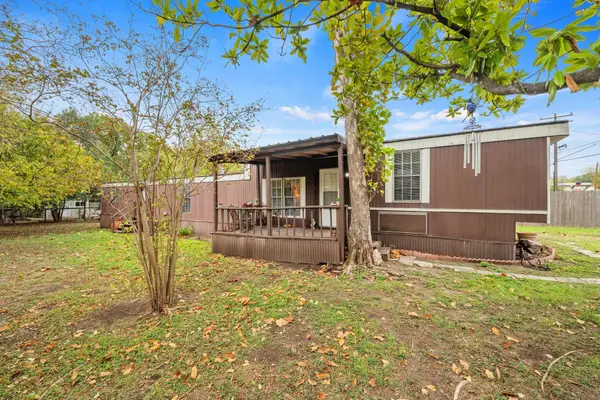 $299,999Active1 beds 2 baths1,120 sq. ft.
$299,999Active1 beds 2 baths1,120 sq. ft.5811 Nancy Dr, Austin, TX 78745
MLS# 7871427Listed by: COMPASS RE TEXAS, LLC - New
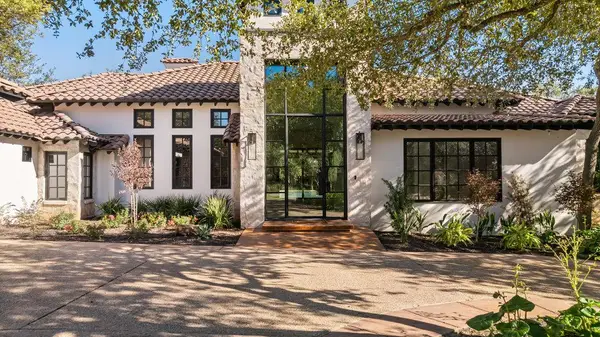 $4,661,000Active4 beds 5 baths4,661 sq. ft.
$4,661,000Active4 beds 5 baths4,661 sq. ft.2904 Maravillas Loop, Austin, TX 78735
MLS# 7055180Listed by: KUPER SOTHEBY'S INT'L REALTY - New
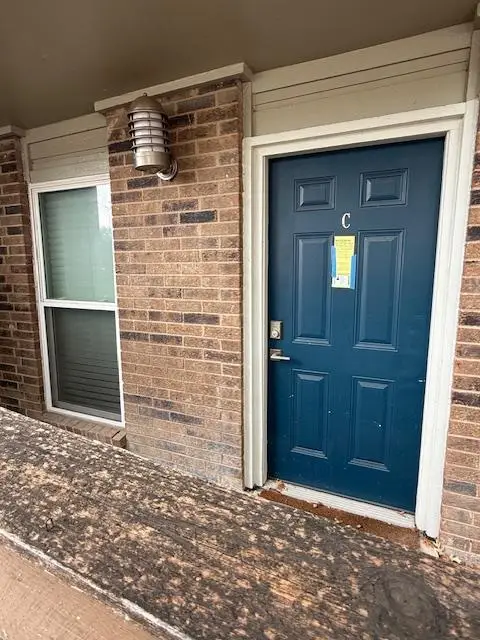 $65,000Active2 beds 3 baths1,105 sq. ft.
$65,000Active2 beds 3 baths1,105 sq. ft.2018 W Rundberg Ln #6C, Austin, TX 78758
MLS# 2626393Listed by: BERKSHIRE HATHAWAY TX REALTY - New
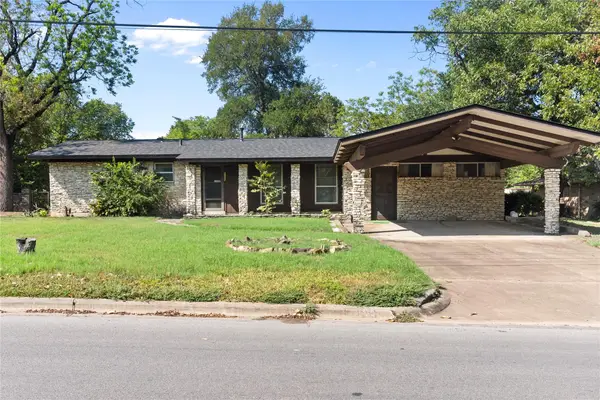 $432,500Active3 beds 2 baths1,844 sq. ft.
$432,500Active3 beds 2 baths1,844 sq. ft.1105 E Applegate Dr, Austin, TX 78753
MLS# 7134883Listed by: TEAM WEST REAL ESTATE LLC - New
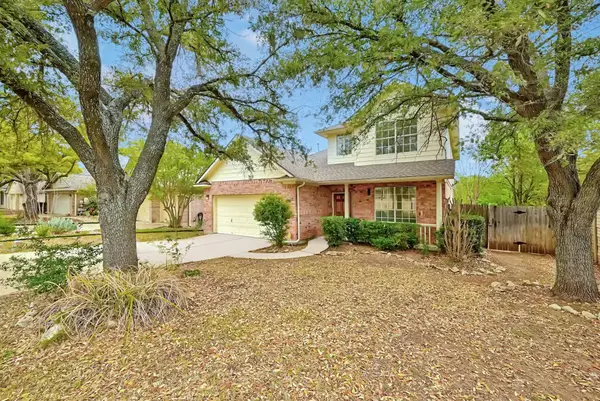 $479,000Active4 beds 3 baths2,387 sq. ft.
$479,000Active4 beds 3 baths2,387 sq. ft.13401 Lamplight Village Avenue, Austin, TX 78727
MLS# 73754427Listed by: KELLER WILLIAMS REALTY AUSTIN - New
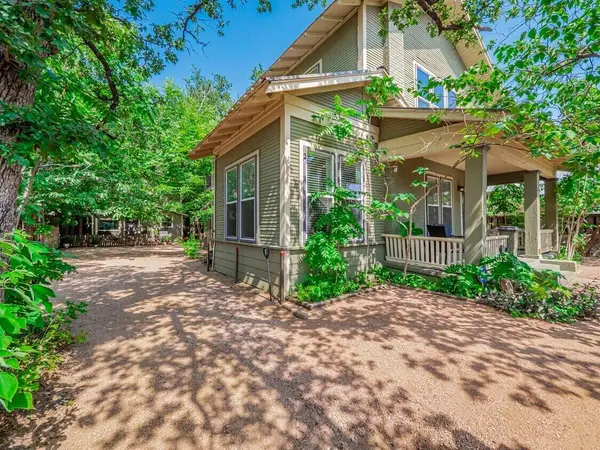 $1,195,000Active-- beds -- baths3,650 sq. ft.
$1,195,000Active-- beds -- baths3,650 sq. ft.1159 Navasota St, Austin, TX 78702
MLS# 7370097Listed by: LISTINGSPARK - New
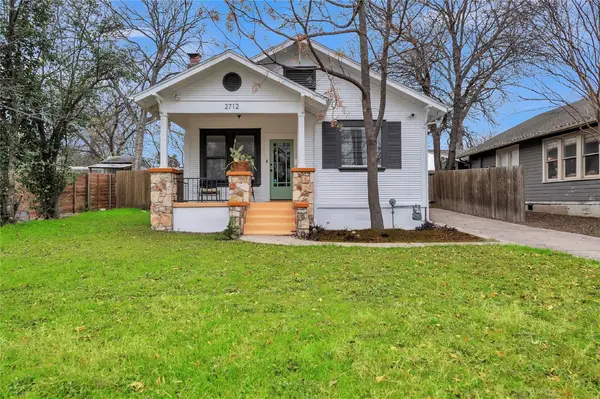 $649,000Active3 beds 2 baths1,280 sq. ft.
$649,000Active3 beds 2 baths1,280 sq. ft.2712 E 22nd St, Austin, TX 78722
MLS# 6298242Listed by: VORTEX REALTY
