4119 Hidden Canyon Cv, Austin, TX 78746
Local realty services provided by:Better Homes and Gardens Real Estate Hometown
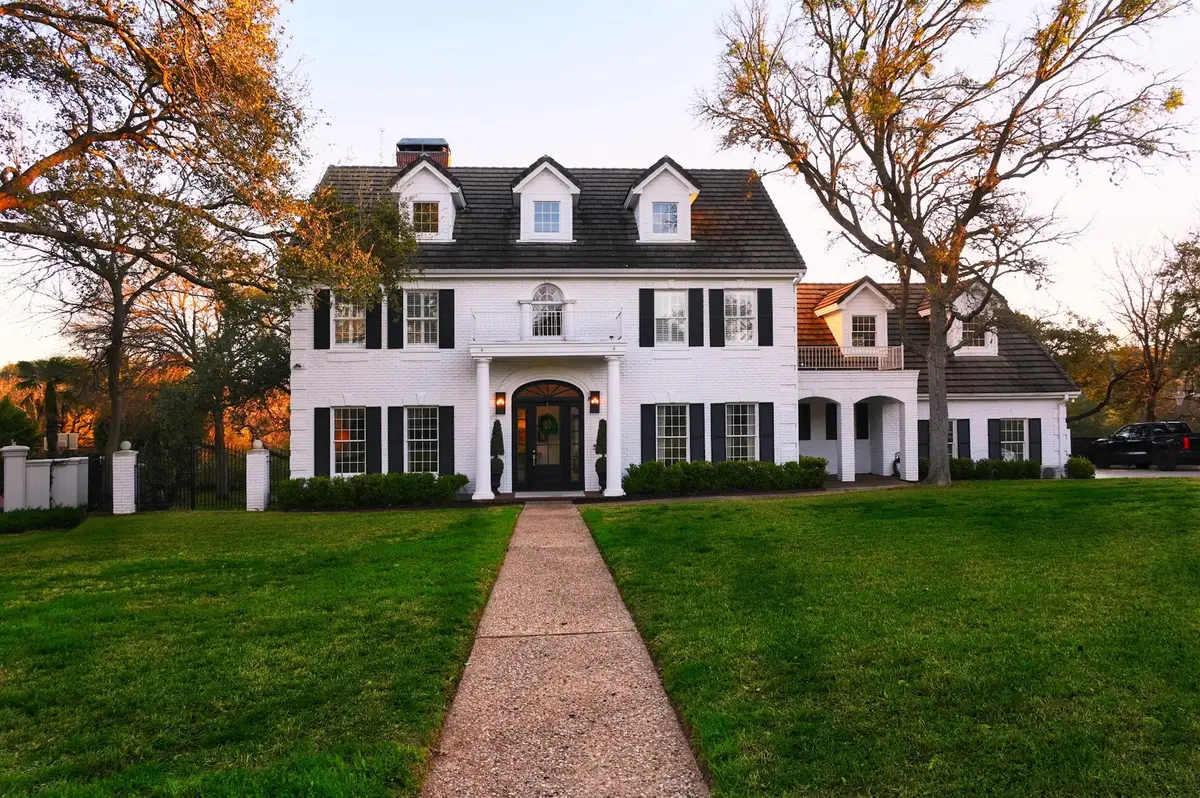
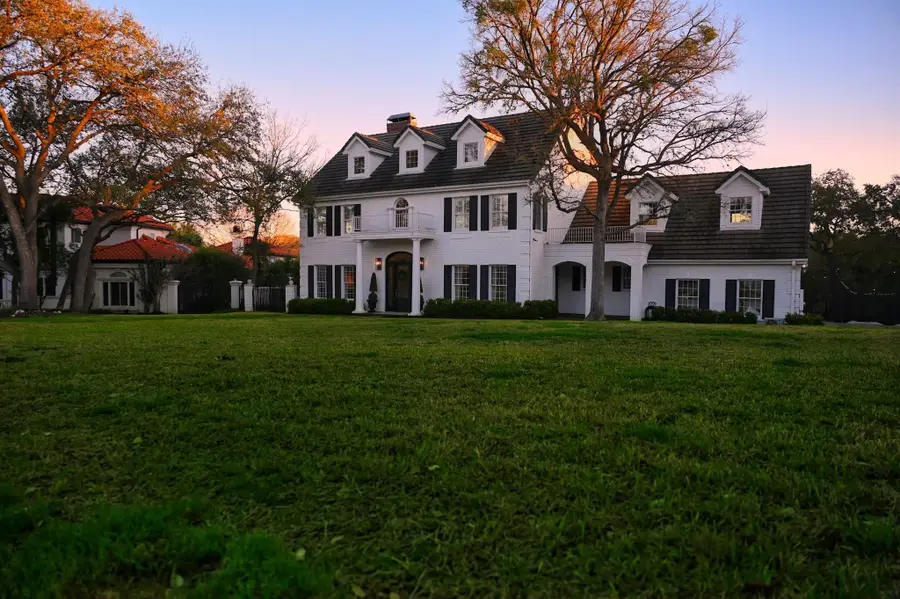
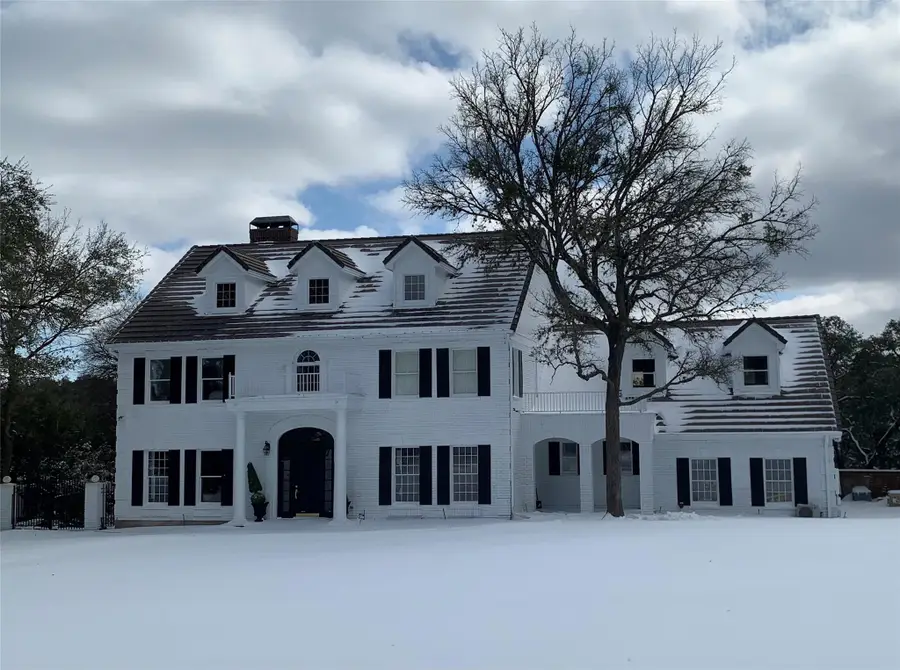
Listed by:noveleen parker
Office:highland lakes appraisers
MLS#:9194335
Source:ACTRIS
4119 Hidden Canyon Cv,Austin, TX 78746
$3,050,000
- 5 Beds
- 4 Baths
- 4,779 sq. ft.
- Single family
- Active
Price summary
- Price:$3,050,000
- Price per sq. ft.:$638.21
- Monthly HOA dues:$58.33
About this home
This rare colonial style home located in Austin Texas, looks like something out of a movie, especially with a dash of holiday lights. This home with 5 unique bedrooms, and 3.5 baths, is able to blend modern elegance with timeless sophistication. When you first enter the spacious entryway, you're greeted with a stunning staircase with floor to ceiling windows that flood the space with natural light, highlighting the 20ft tall ceilings. Alongside the open entryway is where the quaint dining room awaits, ready for dinner parties and family gathering with a warm ambiance. The living space offers a large seating area, bathed in soft natural light which comes from the expansive windows, showing off the beauty of the backyard. The breakfast nook offers a cozy space to start your day. For additional entertainment, the secondary game room includes plenty of room for activities, whether it's fitness, hobbies, or just a great space to kick back and watch some television. The master bedroom with a cozy fireplace features an extra open space for a home office, with wide windows showing off the serene view of the pool and backyard, and a door to the balcony. This property of 1.37 acres provides an expansive yard for plenty of outdoor activities, as well as a large pool and deck. The pool is a perfect addition for any Texas homeowner looking for a way to spend their summer. This home sits in a lovely neighborhood perfect for strolls in the morning. Located right off 360 with great access to shopping centers, school districts, and a quick drive to downtown Austin.
Contact an agent
Home facts
- Year built:1989
- Listing Id #:9194335
- Updated:August 19, 2025 at 02:49 PM
Rooms and interior
- Bedrooms:5
- Total bathrooms:4
- Full bathrooms:3
- Half bathrooms:1
- Living area:4,779 sq. ft.
Heating and cooling
- Cooling:Central, Electric
- Heating:Central, Electric, Fireplace(s), Natural Gas
Structure and exterior
- Roof:Flat Tile
- Year built:1989
- Building area:4,779 sq. ft.
Schools
- High school:Westlake
- Elementary school:Bridge Point
Utilities
- Water:Public
- Sewer:Septic Tank
Finances and disclosures
- Price:$3,050,000
- Price per sq. ft.:$638.21
New listings near 4119 Hidden Canyon Cv
- Open Fri, 4 to 6pmNew
 $825,000Active3 beds 3 baths1,220 sq. ft.
$825,000Active3 beds 3 baths1,220 sq. ft.2206 Holly St #2, Austin, TX 78702
MLS# 7812719Listed by: COMPASS RE TEXAS, LLC - New
 $998,000Active3 beds 2 baths1,468 sq. ft.
$998,000Active3 beds 2 baths1,468 sq. ft.2612 W 12th St, Austin, TX 78703
MLS# 9403722Listed by: COMPASS RE TEXAS, LLC - New
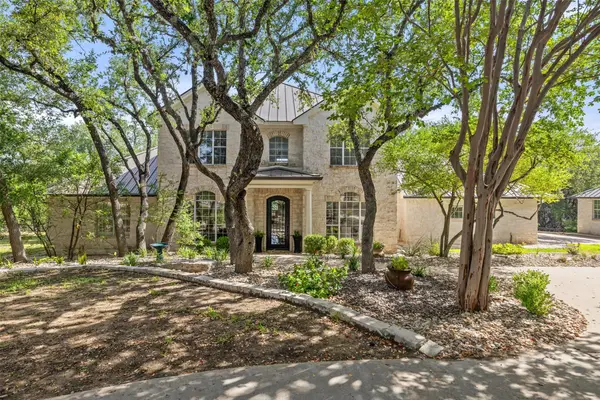 $2,575,000Active4 beds 5 baths4,661 sq. ft.
$2,575,000Active4 beds 5 baths4,661 sq. ft.604 N River Hills Rd, Austin, TX 78733
MLS# 8780283Listed by: COMPASS RE TEXAS, LLC - New
 $770,000Active3 beds 2 baths1,164 sq. ft.
$770,000Active3 beds 2 baths1,164 sq. ft.1002 Walter St, Austin, TX 78702
MLS# 2805046Listed by: JBGOODWIN REALTORS LT - New
 $800,000Active4 beds 2 baths2,133 sq. ft.
$800,000Active4 beds 2 baths2,133 sq. ft.3802 Hillbrook Dr, Austin, TX 78731
MLS# 7032403Listed by: REALTY OF AMERICA, LLC - New
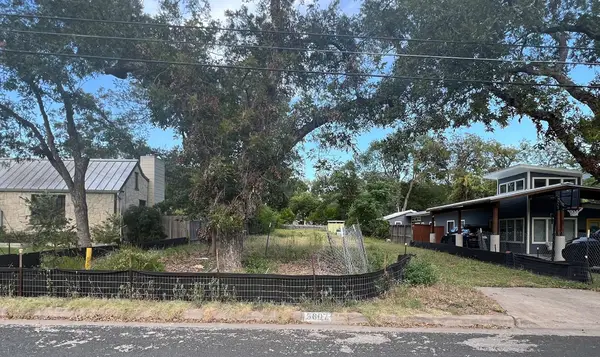 $875,000Active0 Acres
$875,000Active0 Acres5607 Woodview Ave, Austin, TX 78756
MLS# 3266756Listed by: JOHN PFLUGER REALTY,LLC - New
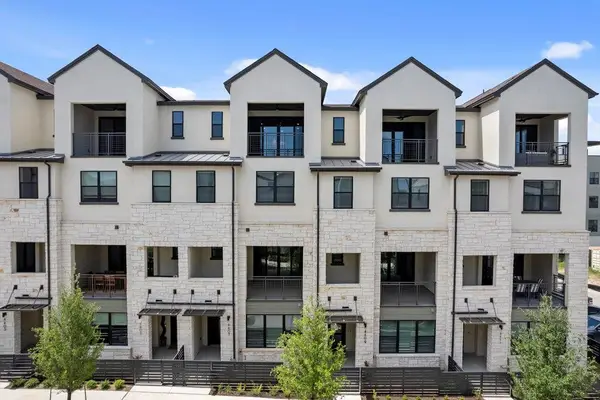 $1,295,990Active4 beds 6 baths3,827 sq. ft.
$1,295,990Active4 beds 6 baths3,827 sq. ft.4409 Prevail Ln, Austin, TX 78731
MLS# 2106262Listed by: LEGACY AUSTIN REALTY - New
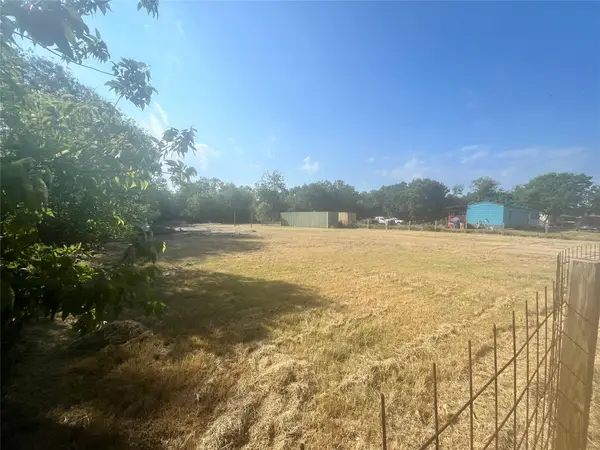 $365,000Active0 Acres
$365,000Active0 Acres4411 Norwood Ln, Austin, TX 78744
MLS# 6531830Listed by: BEACON POINTE REALTY - New
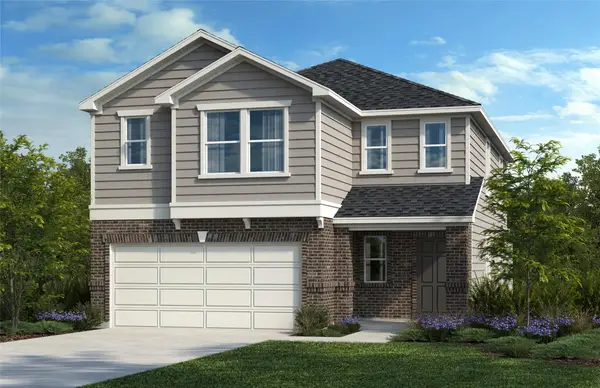 $441,004Active4 beds 3 baths2,527 sq. ft.
$441,004Active4 beds 3 baths2,527 sq. ft.12100 Cantabria Rd, Austin, TX 78748
MLS# 8105382Listed by: SATEX PROPERTIES, INC. - New
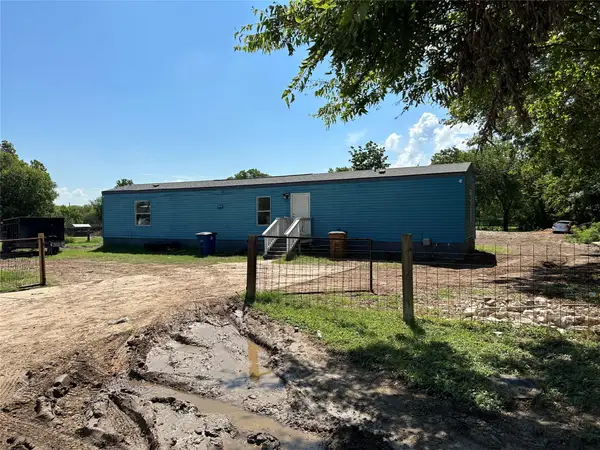 $375,000Active0 Acres
$375,000Active0 Acres4503 Norwood Ln, Austin, TX 78744
MLS# 4467475Listed by: BEACON POINTE REALTY
