4202 Serene Hills Dr, Austin, TX 78738
Local realty services provided by:Better Homes and Gardens Real Estate Hometown
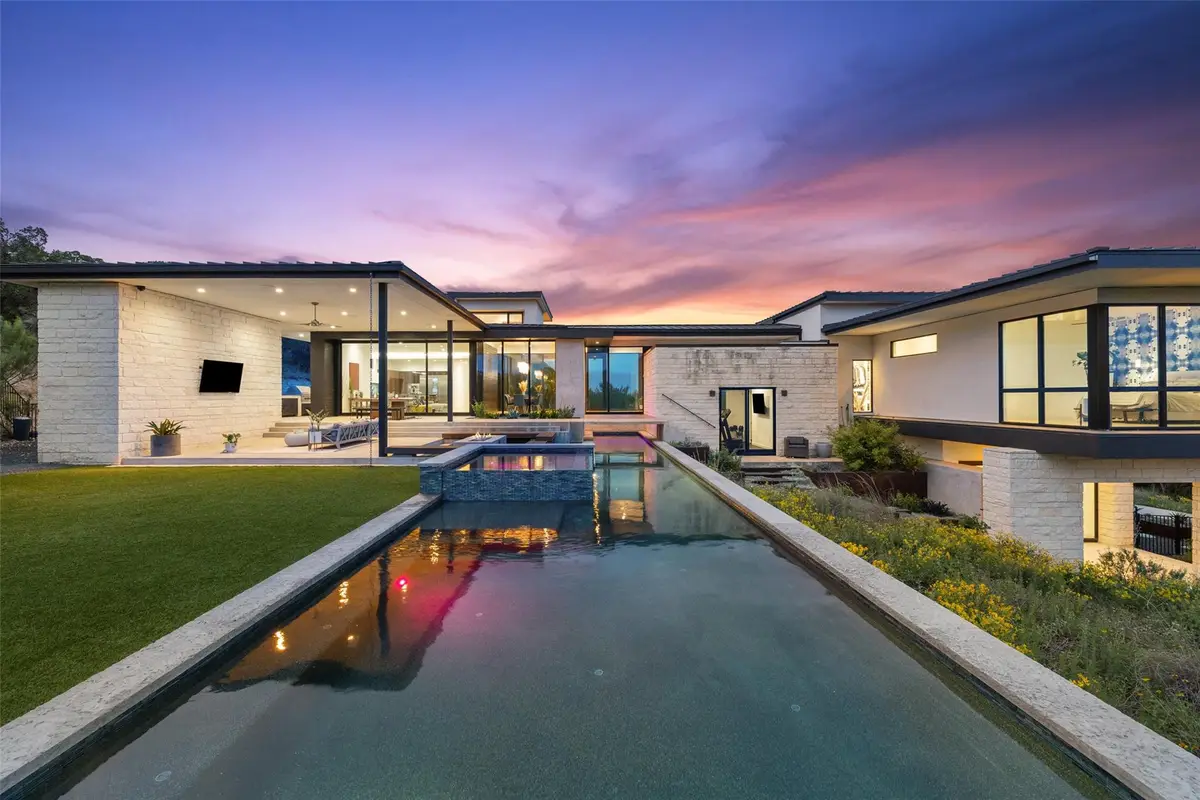
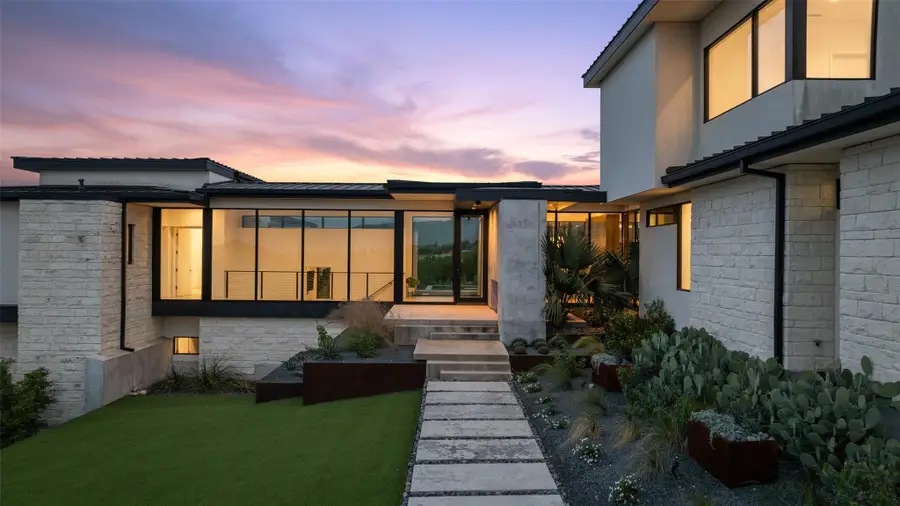
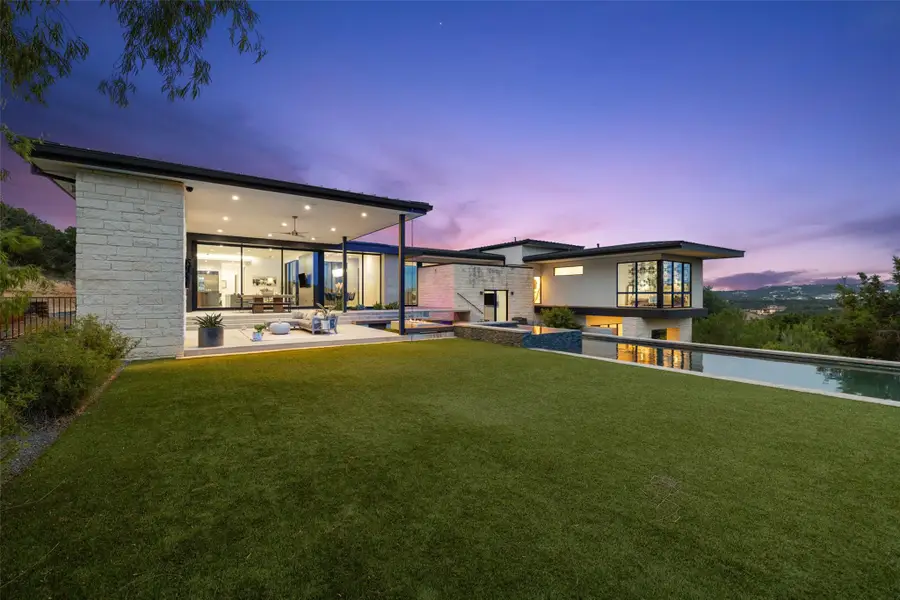
Listed by:michelle jones
Office:compass re texas, llc.
MLS#:5389669
Source:ACTRIS
Price summary
- Price:$4,500,000
- Price per sq. ft.:$898.56
About this home
Privately nestled on just over four acres, this architectural gem blends modern design, innovation, and the natural beauty of the Hill Country—just minutes from Bee Cave and Lakeway. Designed by Lankerani Architecture and built by Four Square Homes, the three-level, 5,008-sq-ft estate offers breathtaking views and refined living across every level. The main floor features soaring ceilings, wide-plank White Oak flooring, and expansive Western sliding doors that invite the outdoors in. The chef’s kitchen is outfitted with minimalist Italian Astra cabinetry and a full suite of premium Gaggenau appliances, including steam and electric ovens, range, and dishwasher. A Control4 smart system manages lighting, climate, audio, and Lutron recessed shades for seamless, intelligent living. The primary suite is a true retreat with floor-to-ceiling glass showcasing panoramic views, a spa-inspired bath with soaking tub, dual vanities, and an oversized walk-in closet. Additional guest bedrooms and flexible-use spaces—currently configured as a private office and an upscale fitness room—offer exceptional versatility. Upstairs, two spacious ensuite bedrooms with walk-in closets are complemented by a lofted lounge area perfect for additional living or work-from-home needs. The lower level is designed for entertaining with a game room, full wet bar, sleek bathroom, and a climate-controlled storage room. Outdoor living takes center stage with a 25-yard resort-style pool and spa with Paramount In-Floor Cleaning System, a covered patio, full kitchen, and fire pit—ideal for gatherings and relaxation. A private walking trail winds through native wildflowers, mature trees, and water-efficient turf. Enjoy unmatched privacy, yet remain minutes from golf, tennis, fine dining, luxury shopping, and top-rated Lake Travis ISD schools. Also available for lease at $15,000/month.
Contact an agent
Home facts
- Year built:2019
- Listing Id #:5389669
- Updated:August 19, 2025 at 03:13 PM
Rooms and interior
- Bedrooms:5
- Total bathrooms:7
- Full bathrooms:6
- Half bathrooms:1
- Living area:5,008 sq. ft.
Heating and cooling
- Cooling:Central
- Heating:Central
Structure and exterior
- Roof:Metal
- Year built:2019
- Building area:5,008 sq. ft.
Schools
- High school:Lake Travis
- Elementary school:Serene Hills
Utilities
- Water:Public
- Sewer:Septic Tank
Finances and disclosures
- Price:$4,500,000
- Price per sq. ft.:$898.56
- Tax amount:$32,514 (2024)
New listings near 4202 Serene Hills Dr
- Open Fri, 4 to 6pmNew
 $825,000Active3 beds 3 baths1,220 sq. ft.
$825,000Active3 beds 3 baths1,220 sq. ft.2206 Holly St #2, Austin, TX 78702
MLS# 7812719Listed by: COMPASS RE TEXAS, LLC - New
 $998,000Active3 beds 2 baths1,468 sq. ft.
$998,000Active3 beds 2 baths1,468 sq. ft.2612 W 12th St, Austin, TX 78703
MLS# 9403722Listed by: COMPASS RE TEXAS, LLC - New
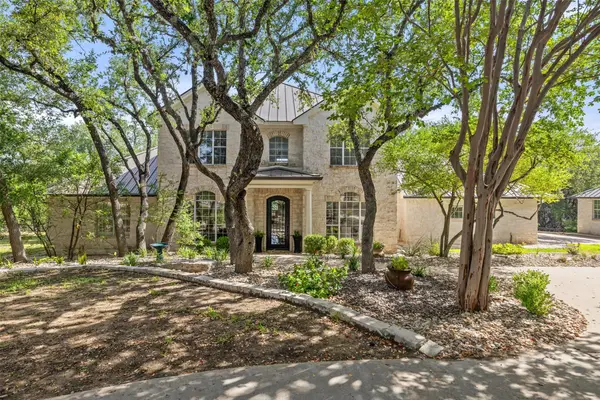 $2,575,000Active4 beds 5 baths4,661 sq. ft.
$2,575,000Active4 beds 5 baths4,661 sq. ft.604 N River Hills Rd, Austin, TX 78733
MLS# 8780283Listed by: COMPASS RE TEXAS, LLC - New
 $770,000Active3 beds 2 baths1,164 sq. ft.
$770,000Active3 beds 2 baths1,164 sq. ft.1002 Walter St, Austin, TX 78702
MLS# 2805046Listed by: JBGOODWIN REALTORS LT - New
 $800,000Active4 beds 2 baths2,133 sq. ft.
$800,000Active4 beds 2 baths2,133 sq. ft.3802 Hillbrook Dr, Austin, TX 78731
MLS# 7032403Listed by: REALTY OF AMERICA, LLC - New
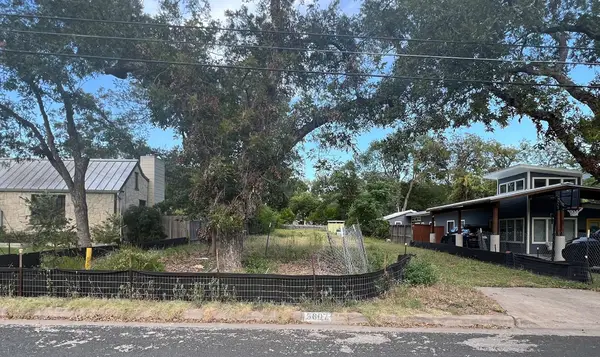 $875,000Active0 Acres
$875,000Active0 Acres5607 Woodview Ave, Austin, TX 78756
MLS# 3266756Listed by: JOHN PFLUGER REALTY,LLC - New
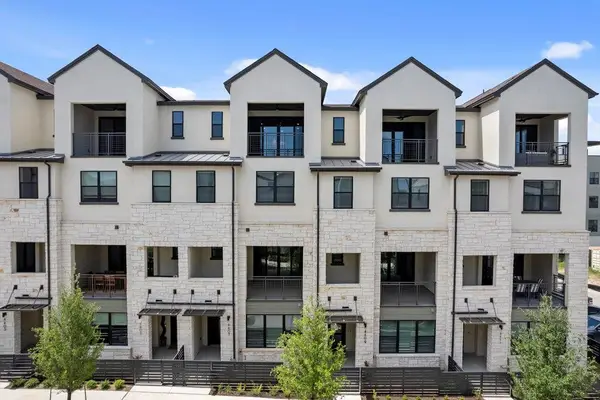 $1,295,990Active4 beds 6 baths3,827 sq. ft.
$1,295,990Active4 beds 6 baths3,827 sq. ft.4409 Prevail Ln, Austin, TX 78731
MLS# 2106262Listed by: LEGACY AUSTIN REALTY - New
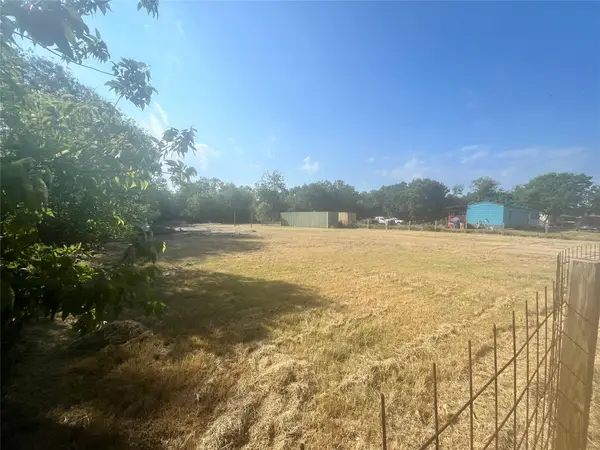 $365,000Active0 Acres
$365,000Active0 Acres4411 Norwood Ln, Austin, TX 78744
MLS# 6531830Listed by: BEACON POINTE REALTY - New
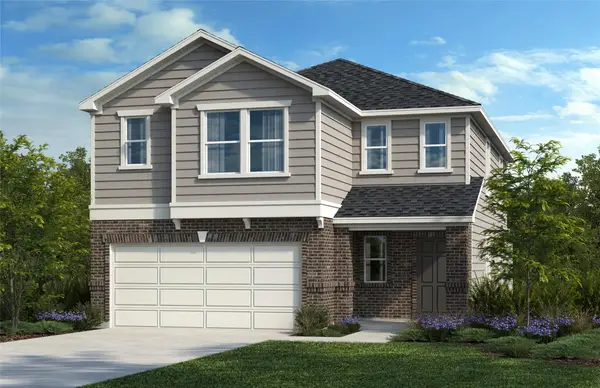 $441,004Active4 beds 3 baths2,527 sq. ft.
$441,004Active4 beds 3 baths2,527 sq. ft.12100 Cantabria Rd, Austin, TX 78748
MLS# 8105382Listed by: SATEX PROPERTIES, INC. - New
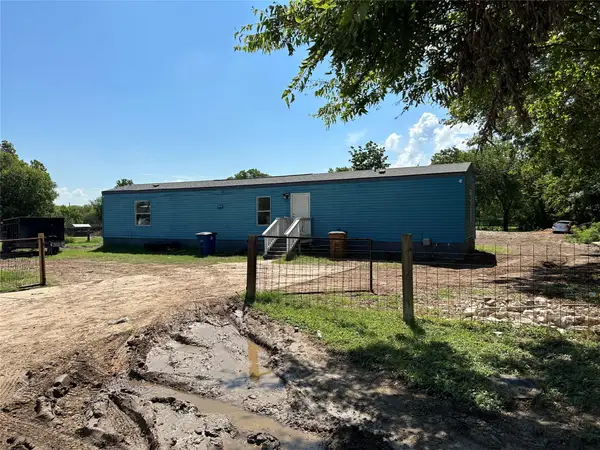 $375,000Active0 Acres
$375,000Active0 Acres4503 Norwood Ln, Austin, TX 78744
MLS# 4467475Listed by: BEACON POINTE REALTY
