4403 Elohi Dr, Austin, TX 78746
Local realty services provided by:Better Homes and Gardens Real Estate Hometown

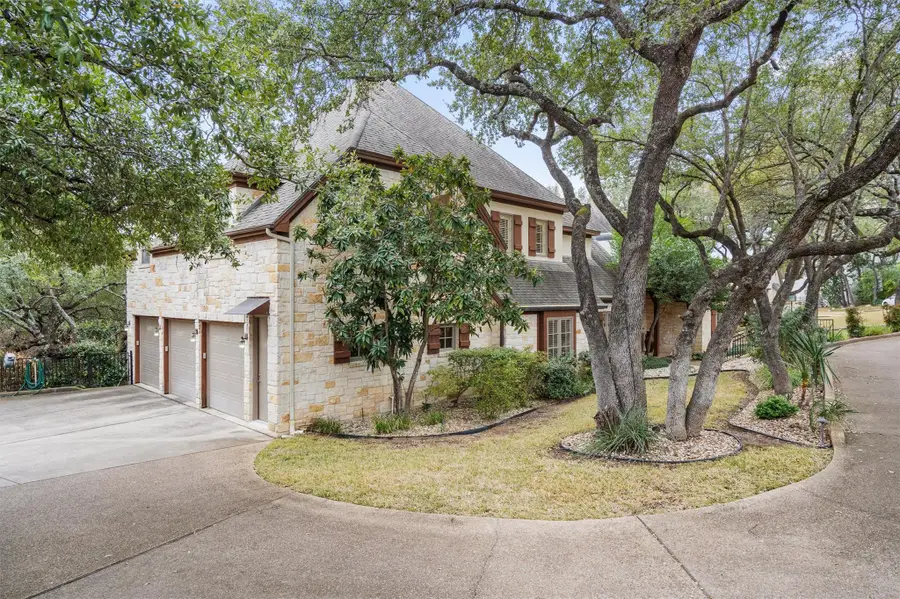
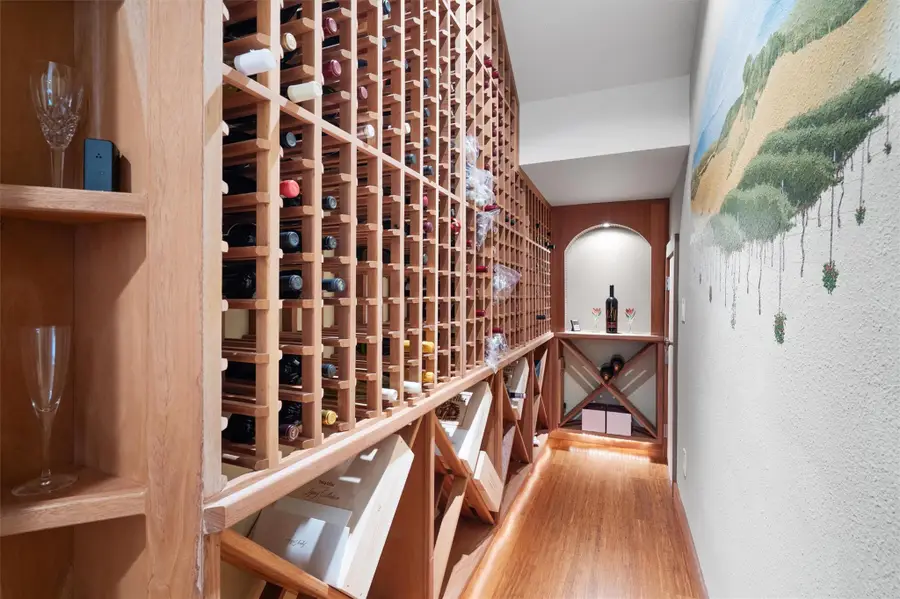
Listed by:nicholas himes
Office:exp realty, llc.
MLS#:6524613
Source:ACTRIS
4403 Elohi Dr,Austin, TX 78746
$3,999,900
- 6 Beds
- 5 Baths
- 6,523 sq. ft.
- Single family
- Active
Price summary
- Price:$3,999,900
- Price per sq. ft.:$613.2
- Monthly HOA dues:$91.67
About this home
Live Bold in the Trees – and We’ll Help You Get There with $20,000 Toward Closing
This is not your cookie-cutter luxury. This is nearly 6,500 square feet of intentionally designed living, carved into a lush greenbelt and perched among mature live oaks like the ultimate modern treehouse. And yes—we’re offering a $20,000 buyer concession to help make your move-in even smoother.
Whether you’re flying solo or managing a whole crew, this home adapts. It flows effortlessly from room to room and from inside to out—with a level of privacy, intimacy, and luxury you’ll feel the moment you walk in.
At the heart of the main floor? A gourmet kitchen that knows it’s the life of the party. While you cook, sip, or gather at the oversized bar, you’ll never miss a beat. Think double dishwashers, a massive walk-in pantry, custom tile, premium hardware, and real solid oak floors that stretch into a dream-worthy utility room—perfect for staging caterers or keeping daily life dialed in.
Need to work from home? Take your pick—two offices or a guest wing mean productivity meets privacy with zero compromise.
But when it’s time to exhale… retreat to the Master Suite sanctuary, complete with a fireplace and private deck overlooking the treetops with a glimpse of downtown Austin. It’s all about the details: two upstairs bedrooms, dual utility rooms (including laundry off the primary closet—you’ll never go back), and a layout that simply gets how you want to live.
Outside, it’s a vibe: a private pool zone with grill #2, room for games, alfresco dinners, and late-night stories. The media room (complete with a second kitchen and 1,600-bottle wine cellar) opens straight out to the action. This is where memories are made.
Oh—and for the forward-thinking: 3 EV charging stations in the garage. Because of course.
Contact an agent
Home facts
- Year built:2002
- Listing Id #:6524613
- Updated:August 19, 2025 at 03:01 PM
Rooms and interior
- Bedrooms:6
- Total bathrooms:5
- Full bathrooms:4
- Half bathrooms:1
- Living area:6,523 sq. ft.
Heating and cooling
- Cooling:Central
- Heating:Central
Structure and exterior
- Roof:Composition, Shingle
- Year built:2002
- Building area:6,523 sq. ft.
Schools
- High school:Westlake
- Elementary school:Bridge Point
Utilities
- Water:Public
- Sewer:Septic Tank
Finances and disclosures
- Price:$3,999,900
- Price per sq. ft.:$613.2
- Tax amount:$34,867 (2024)
New listings near 4403 Elohi Dr
- Open Fri, 4 to 6pmNew
 $825,000Active3 beds 3 baths1,220 sq. ft.
$825,000Active3 beds 3 baths1,220 sq. ft.2206 Holly St #2, Austin, TX 78702
MLS# 7812719Listed by: COMPASS RE TEXAS, LLC - New
 $998,000Active3 beds 2 baths1,468 sq. ft.
$998,000Active3 beds 2 baths1,468 sq. ft.2612 W 12th St, Austin, TX 78703
MLS# 9403722Listed by: COMPASS RE TEXAS, LLC - New
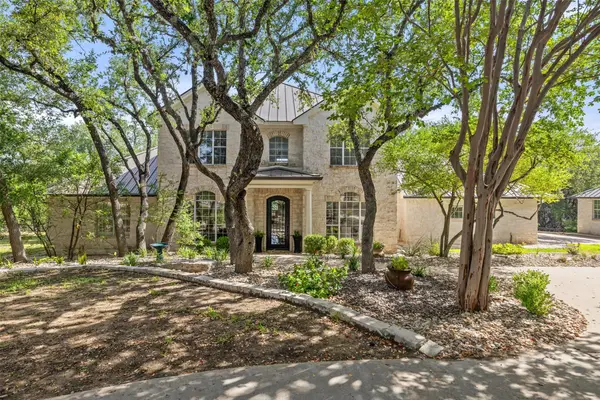 $2,575,000Active4 beds 5 baths4,661 sq. ft.
$2,575,000Active4 beds 5 baths4,661 sq. ft.604 N River Hills Rd, Austin, TX 78733
MLS# 8780283Listed by: COMPASS RE TEXAS, LLC - New
 $770,000Active3 beds 2 baths1,164 sq. ft.
$770,000Active3 beds 2 baths1,164 sq. ft.1002 Walter St, Austin, TX 78702
MLS# 2805046Listed by: JBGOODWIN REALTORS LT - New
 $800,000Active4 beds 2 baths2,133 sq. ft.
$800,000Active4 beds 2 baths2,133 sq. ft.3802 Hillbrook Dr, Austin, TX 78731
MLS# 7032403Listed by: REALTY OF AMERICA, LLC - New
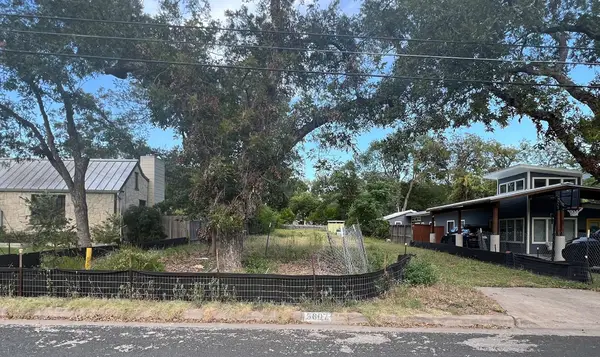 $875,000Active0 Acres
$875,000Active0 Acres5607 Woodview Ave, Austin, TX 78756
MLS# 3266756Listed by: JOHN PFLUGER REALTY,LLC - New
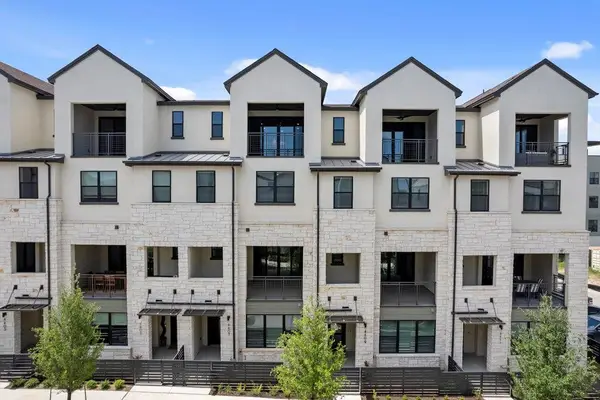 $1,295,990Active4 beds 6 baths3,827 sq. ft.
$1,295,990Active4 beds 6 baths3,827 sq. ft.4409 Prevail Ln, Austin, TX 78731
MLS# 2106262Listed by: LEGACY AUSTIN REALTY - New
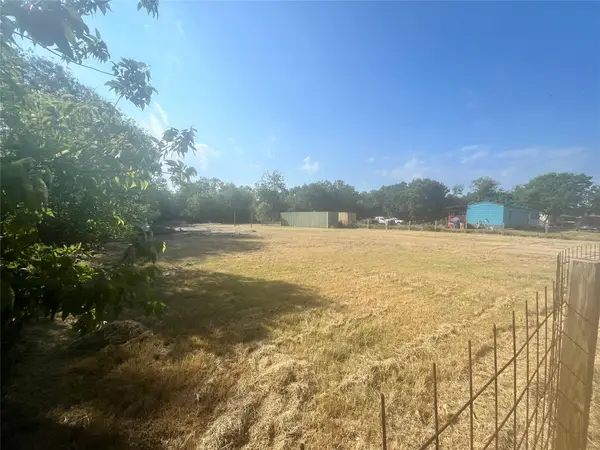 $365,000Active0 Acres
$365,000Active0 Acres4411 Norwood Ln, Austin, TX 78744
MLS# 6531830Listed by: BEACON POINTE REALTY - New
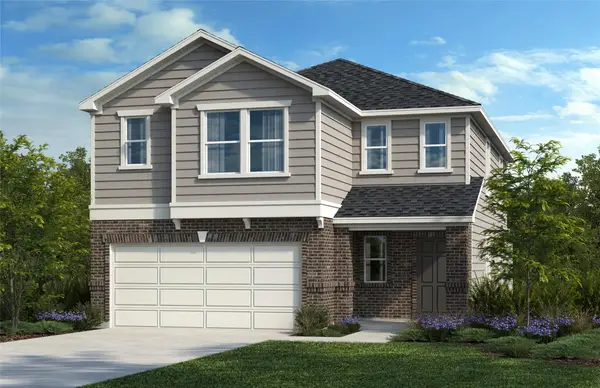 $441,004Active4 beds 3 baths2,527 sq. ft.
$441,004Active4 beds 3 baths2,527 sq. ft.12100 Cantabria Rd, Austin, TX 78748
MLS# 8105382Listed by: SATEX PROPERTIES, INC. - New
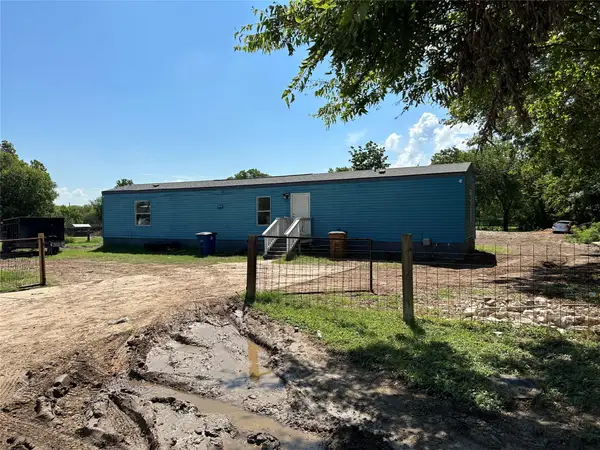 $375,000Active0 Acres
$375,000Active0 Acres4503 Norwood Ln, Austin, TX 78744
MLS# 4467475Listed by: BEACON POINTE REALTY
