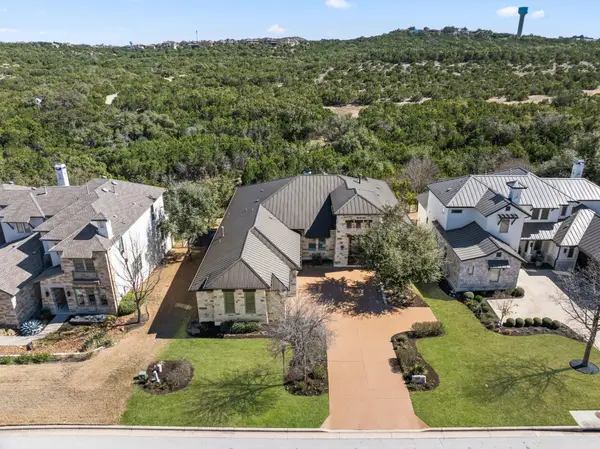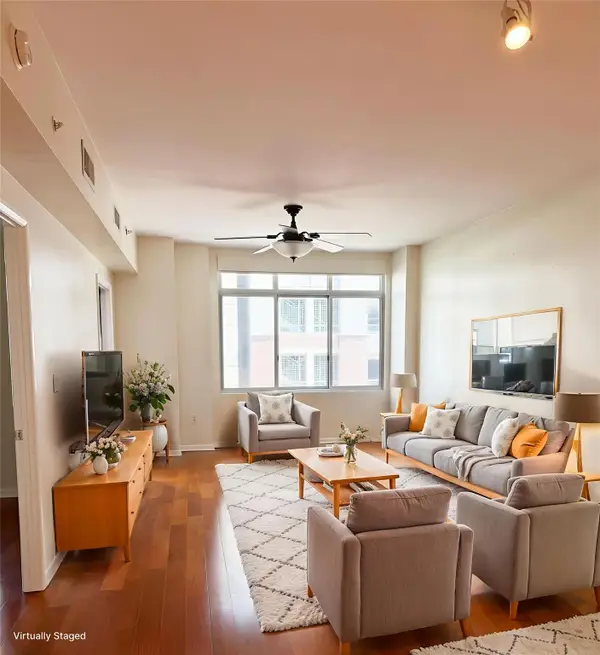4801 Red River St, Austin, TX 78751
Local realty services provided by:Better Homes and Gardens Real Estate Winans
Listed by:jennifer berbas
Office:bramlett partners
MLS#:6566044
Source:ACTRIS
Price summary
- Price:$625,000
- Price per sq. ft.:$500
About this home
In a quiet stretch of Red River Street, this 1937 cottage is brimming with character inside and out. Lush greenery and a cobblestone path lead to a quaint front patio, where the home’s charm begins. Original hardwood floors, stained glass accents, and vaulted ceilings bring timeless warmth to the open living and dining area, which flows naturally into the kitchen. Just off the main living area, two versatile rooms, (one with its own private entrance) offer flexibility for guests, work, or a creative studio, while a shared bath ties them together. The primary suite is tucked quietly at the back of the home, filled with natural light and features direct access to the deck and a private ensuite. Step outside and discover a raised deck that overlooks a yard shaded by mature trees, an intimate garden retreat in the middle of the city. Hyde Park’s favorite coffee shops, dining, parks, and boutiques are just steps away, while UT and all of Central Austin’s energy are only minutes from your door. This cottage is the perfect blend of history, charm, and walkable convenience. Buyer to verify all info.
Contact an agent
Home facts
- Year built:1937
- Listing ID #:6566044
- Updated:October 10, 2025 at 09:37 PM
Rooms and interior
- Bedrooms:3
- Total bathrooms:2
- Full bathrooms:2
- Living area:1,250 sq. ft.
Heating and cooling
- Cooling:Central
- Heating:Central
Structure and exterior
- Roof:Composition
- Year built:1937
- Building area:1,250 sq. ft.
Schools
- High school:McCallum
- Elementary school:Ridgetop
Utilities
- Water:Public
- Sewer:Public Sewer
Finances and disclosures
- Price:$625,000
- Price per sq. ft.:$500
- Tax amount:$12,026 (2025)
New listings near 4801 Red River St
- Open Sat, 11am to 1pmNew
 $1,050,000Active4 beds 4 baths3,437 sq. ft.
$1,050,000Active4 beds 4 baths3,437 sq. ft.6517 Walebridge Ln, Austin, TX 78739
MLS# 1086669Listed by: WOMACK REAL ESTATE LLC - Open Sat, 3 to 5pmNew
 $837,500Active3 beds 3 baths2,428 sq. ft.
$837,500Active3 beds 3 baths2,428 sq. ft.1107 Taulbee Ln #B, Austin, TX 78757
MLS# 1087667Listed by: BERKSHIRE HATHAWAY TX REALTY - New
 $1,375,000Active3 beds 2 baths4,396 sq. ft.
$1,375,000Active3 beds 2 baths4,396 sq. ft.4412 Avenue B Ave, Austin, TX 78751
MLS# 1311179Listed by: CARNLEY PROPERTIES - New
 $425,000Active3 beds 2 baths1,460 sq. ft.
$425,000Active3 beds 2 baths1,460 sq. ft.820 Stark St, Austin, TX 78756
MLS# 1927200Listed by: REDFIN CORPORATION - Open Sat, 10am to 2pmNew
 $350,000Active3 beds 2 baths1,463 sq. ft.
$350,000Active3 beds 2 baths1,463 sq. ft.4401 Norwood Ln, Austin, TX 78744
MLS# 1968681Listed by: KELLER WILLIAMS - LAKE TRAVIS - Open Sat, 12 to 4pmNew
 $1,298,000Active4 beds 4 baths3,526 sq. ft.
$1,298,000Active4 beds 4 baths3,526 sq. ft.908 Crestone Stream Dr, Austin, TX 78738
MLS# 2180001Listed by: BERKSHIRE HATHAWAY TX REALTY - New
 $1,500,000Active3 beds 4 baths3,006 sq. ft.
$1,500,000Active3 beds 4 baths3,006 sq. ft.5612 Bonnell Vista St, Austin, TX 78731
MLS# 2455529Listed by: KUPER SOTHEBY'S INT'L REALTY - New
 $899,000Active1 beds 1 baths840 sq. ft.
$899,000Active1 beds 1 baths840 sq. ft.210 Lavaca St #1801, Austin, TX 78701
MLS# 3030618Listed by: LISTING RESULTS, LLC - Open Sat, 12 to 2pmNew
 $950,000Active6 beds 4 baths4,019 sq. ft.
$950,000Active6 beds 4 baths4,019 sq. ft.15215 Thatcher Dr, Austin, TX 78717
MLS# 3057663Listed by: SPYGLASS REALTY - New
 $349,900Active1 beds 1 baths781 sq. ft.
$349,900Active1 beds 1 baths781 sq. ft.54 Rainey St #405, Austin, TX 78701
MLS# 4581585Listed by: FRIEDMANN PARKS REALTY
