4829 Pyrenees Pass, Austin, TX 78738
Local realty services provided by:Better Homes and Gardens Real Estate Hometown
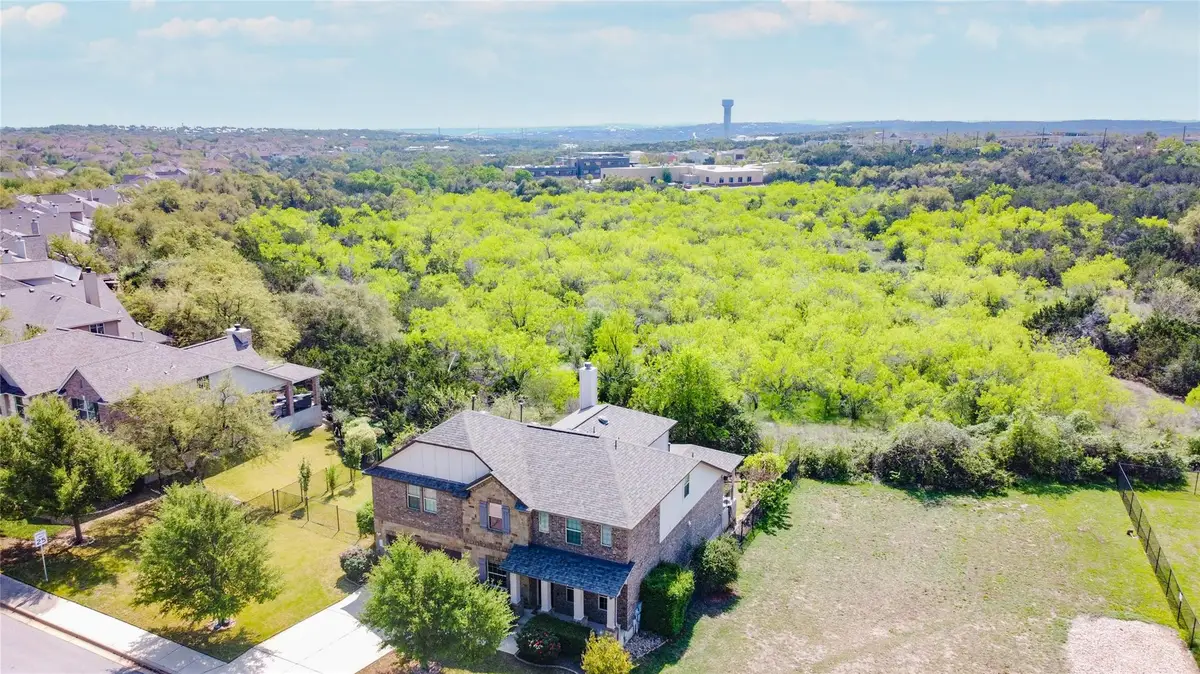
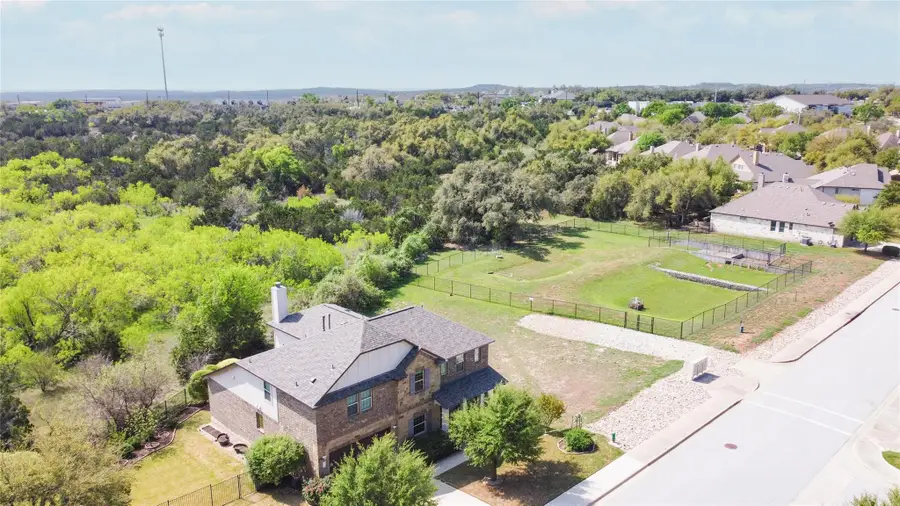
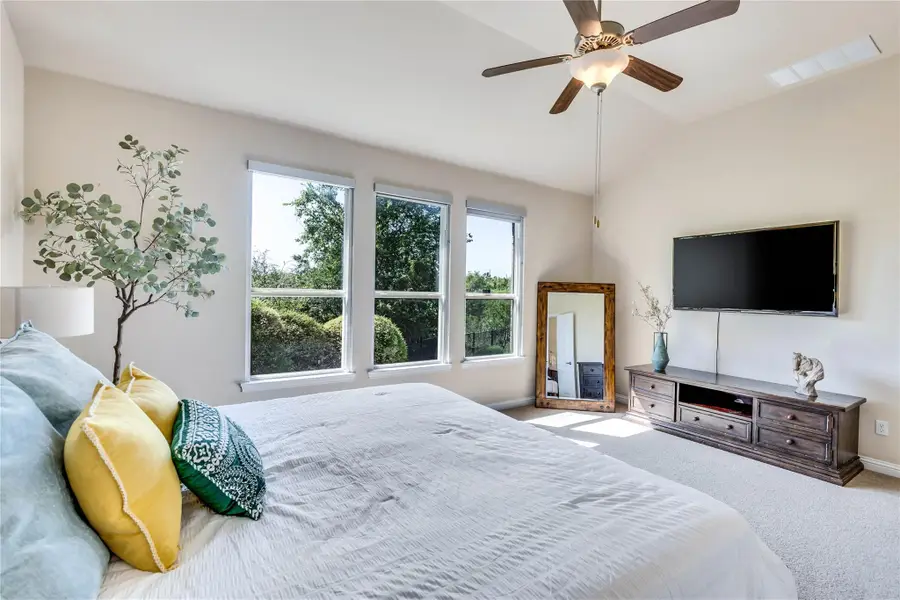
Listed by:ben tong
Office:exp realty, llc.
MLS#:2934328
Source:ACTRIS
4829 Pyrenees Pass,Austin, TX 78738
$795,000
- 5 Beds
- 4 Baths
- 3,801 sq. ft.
- Single family
- Active
Price summary
- Price:$795,000
- Price per sq. ft.:$209.16
- Monthly HOA dues:$50
About this home
Motivated Seller – Priced to Move! Available for easy showings starting Saturday, August 28.
Discover this impressive 5-bedroom, 3.5-bath, 3,800 sq ft beauty in the highly desirable Falconhead West community. Perfectly positioned on a premium greenbelt lot, this two-story home offers rare privacy — no neighbors behind, extra space on both sides, and a sprawling side yard shaded by mature trees. Immaculately maintained and loaded with charm, it’s the perfect blend of luxury, comfort, and nature.
The main-level primary suite features a spacious bathroom with a soaking tub, walk-in shower, double vanity, and an oversized walk-in closet. Designed for both everyday living and entertaining, the main floor includes a formal dining room with hardwood floors, a private office, and an open-concept kitchen with black granite countertops, a large center island, stainless steel appliances, and a huge walk-in pantry — all seamlessly flowing into the living and breakfast areas.
Upstairs, enjoy a flexible open loft ideal for a second living room or game area, along with a media room that offers Hill Country views and a peaceful retreat overlooking the greenbelt.
Step outside to a well-kept backyard that opens to nature — perfect for morning coffee, relaxing evenings, or watching birds and local wildlife. The large open lot next door is expected to remain undeveloped, offering extra privacy and a rare sense of openness.
This home includes recent upgrades such as a new roof (Feb 2025), new water heater (Feb 2025), and new garage door (Mar 2025). The attached 2-car garage also features convenient ceiling storage.
Located in a low property tax rate area and zoned to top-rated Lake Travis ISD schools, this home is perfect for families, nature lovers, or anyone seeking space and serenity just minutes from shopping, dining, and the Falconhead Golf Course.
Don’t miss the chance to make this peaceful Hill Country retreat your own.
Contact an agent
Home facts
- Year built:2011
- Listing Id #:2934328
- Updated:August 19, 2025 at 02:50 PM
Rooms and interior
- Bedrooms:5
- Total bathrooms:4
- Full bathrooms:3
- Half bathrooms:1
- Living area:3,801 sq. ft.
Heating and cooling
- Cooling:Central, Exhaust Fan
- Heating:Central, Exhaust Fan, Fireplace(s), Natural Gas, Propane
Structure and exterior
- Roof:Asphalt, Shingle
- Year built:2011
- Building area:3,801 sq. ft.
Schools
- High school:Lake Travis
- Elementary school:Bee Cave
Utilities
- Water:Public
- Sewer:Public Sewer
Finances and disclosures
- Price:$795,000
- Price per sq. ft.:$209.16
- Tax amount:$13,296 (2024)
New listings near 4829 Pyrenees Pass
- Open Fri, 4 to 6pmNew
 $825,000Active3 beds 3 baths1,220 sq. ft.
$825,000Active3 beds 3 baths1,220 sq. ft.2206 Holly St #2, Austin, TX 78702
MLS# 7812719Listed by: COMPASS RE TEXAS, LLC - New
 $998,000Active3 beds 2 baths1,468 sq. ft.
$998,000Active3 beds 2 baths1,468 sq. ft.2612 W 12th St, Austin, TX 78703
MLS# 9403722Listed by: COMPASS RE TEXAS, LLC - New
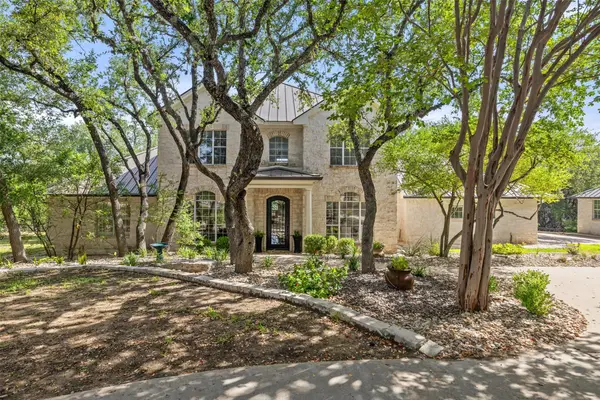 $2,575,000Active4 beds 5 baths4,661 sq. ft.
$2,575,000Active4 beds 5 baths4,661 sq. ft.604 N River Hills Rd, Austin, TX 78733
MLS# 8780283Listed by: COMPASS RE TEXAS, LLC - New
 $770,000Active3 beds 2 baths1,164 sq. ft.
$770,000Active3 beds 2 baths1,164 sq. ft.1002 Walter St, Austin, TX 78702
MLS# 2805046Listed by: JBGOODWIN REALTORS LT - New
 $800,000Active4 beds 2 baths2,133 sq. ft.
$800,000Active4 beds 2 baths2,133 sq. ft.3802 Hillbrook Dr, Austin, TX 78731
MLS# 7032403Listed by: REALTY OF AMERICA, LLC - New
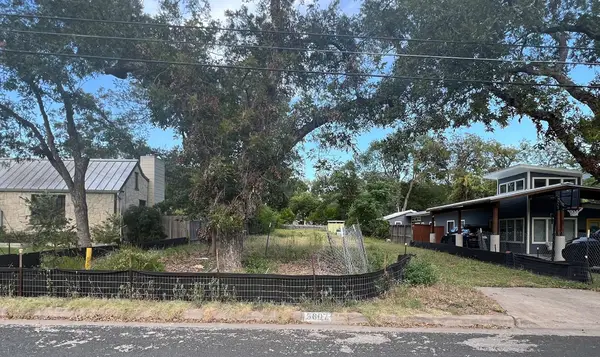 $875,000Active0 Acres
$875,000Active0 Acres5607 Woodview Ave, Austin, TX 78756
MLS# 3266756Listed by: JOHN PFLUGER REALTY,LLC - New
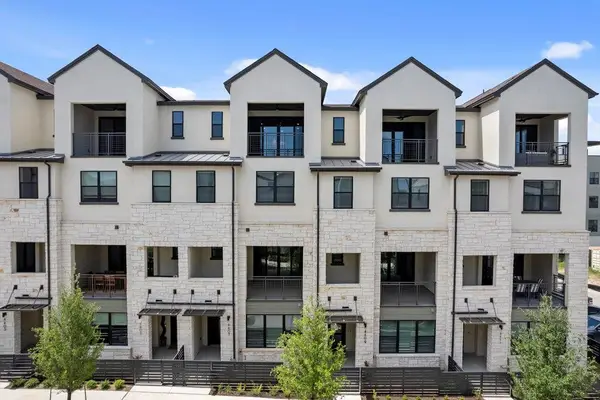 $1,295,990Active4 beds 6 baths3,827 sq. ft.
$1,295,990Active4 beds 6 baths3,827 sq. ft.4409 Prevail Ln, Austin, TX 78731
MLS# 2106262Listed by: LEGACY AUSTIN REALTY - New
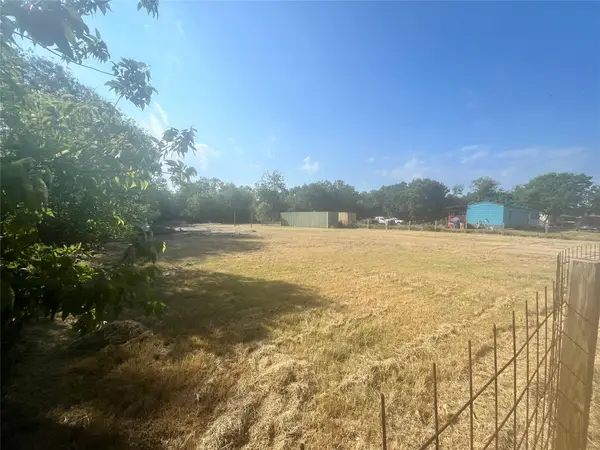 $365,000Active0 Acres
$365,000Active0 Acres4411 Norwood Ln, Austin, TX 78744
MLS# 6531830Listed by: BEACON POINTE REALTY - New
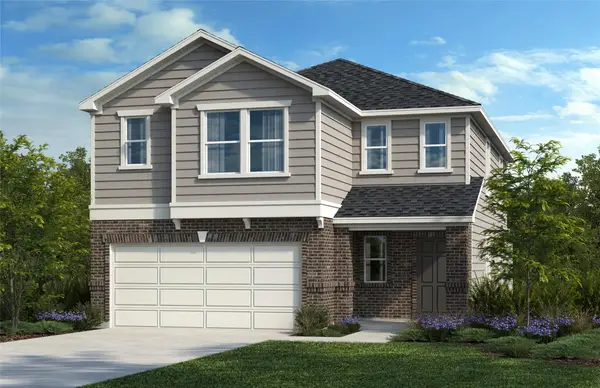 $441,004Active4 beds 3 baths2,527 sq. ft.
$441,004Active4 beds 3 baths2,527 sq. ft.12100 Cantabria Rd, Austin, TX 78748
MLS# 8105382Listed by: SATEX PROPERTIES, INC. - New
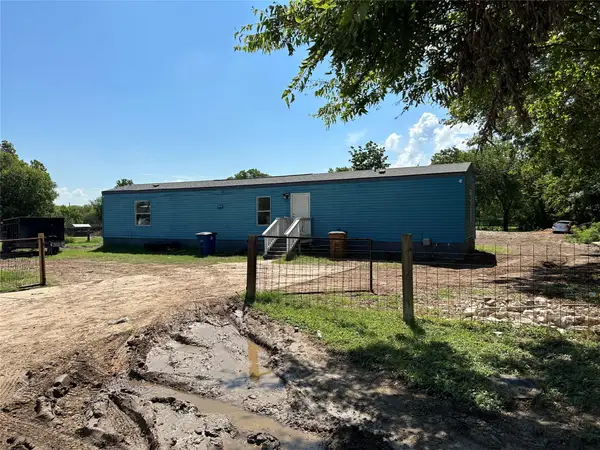 $375,000Active0 Acres
$375,000Active0 Acres4503 Norwood Ln, Austin, TX 78744
MLS# 4467475Listed by: BEACON POINTE REALTY
