505 Woodside Ter, Austin, TX 78738
Local realty services provided by:Better Homes and Gardens Real Estate Hometown
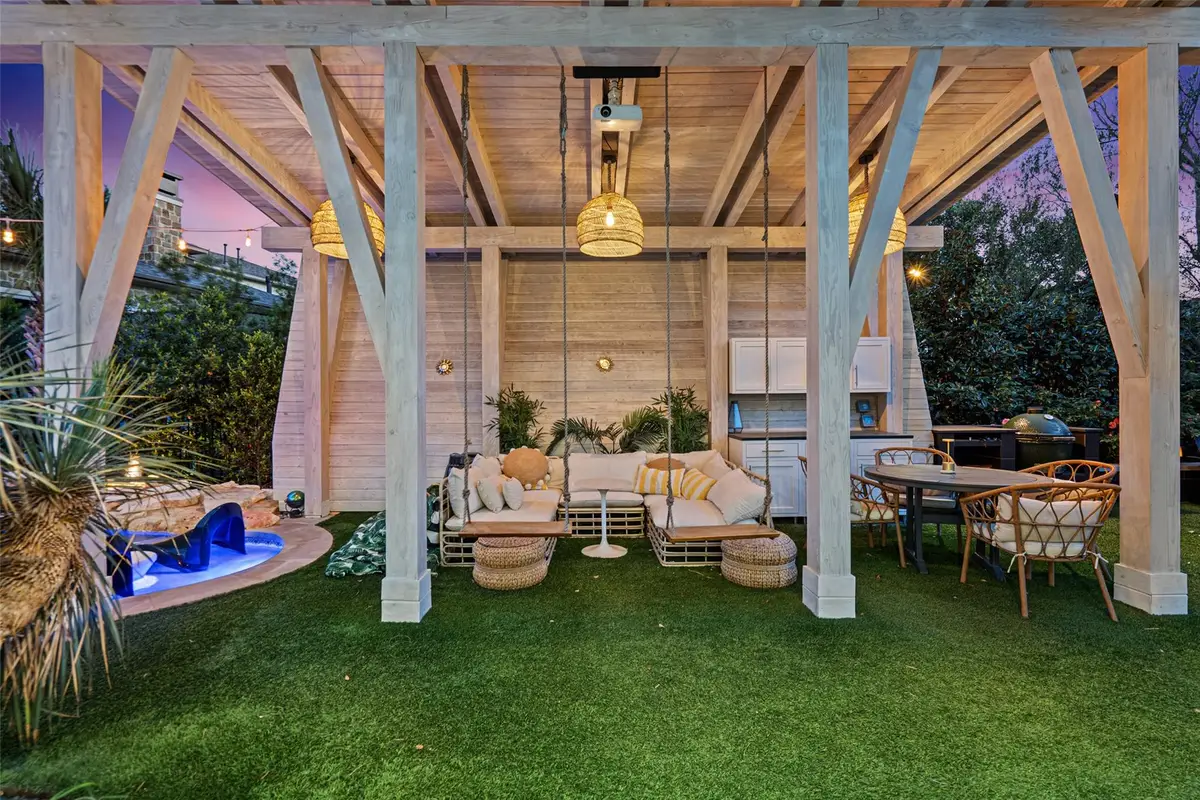
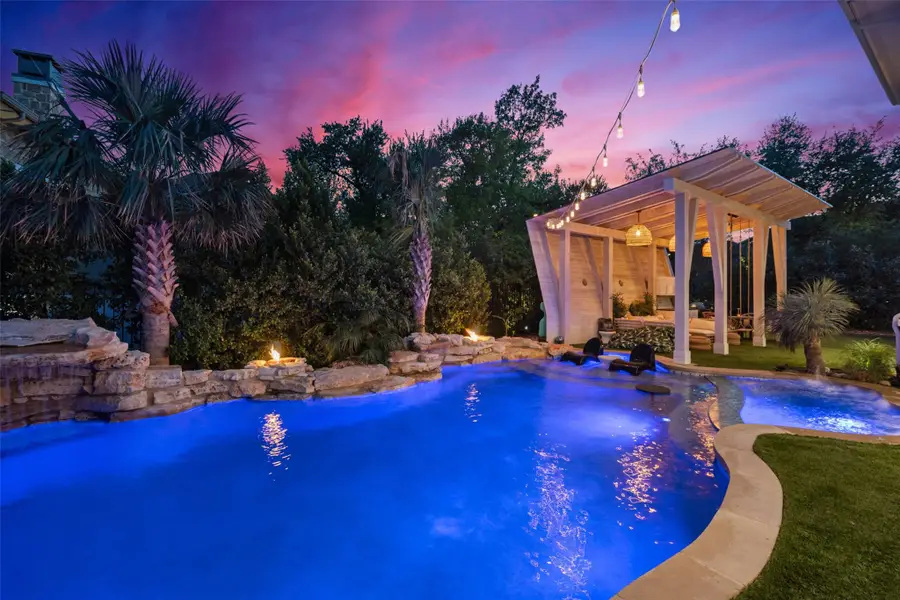
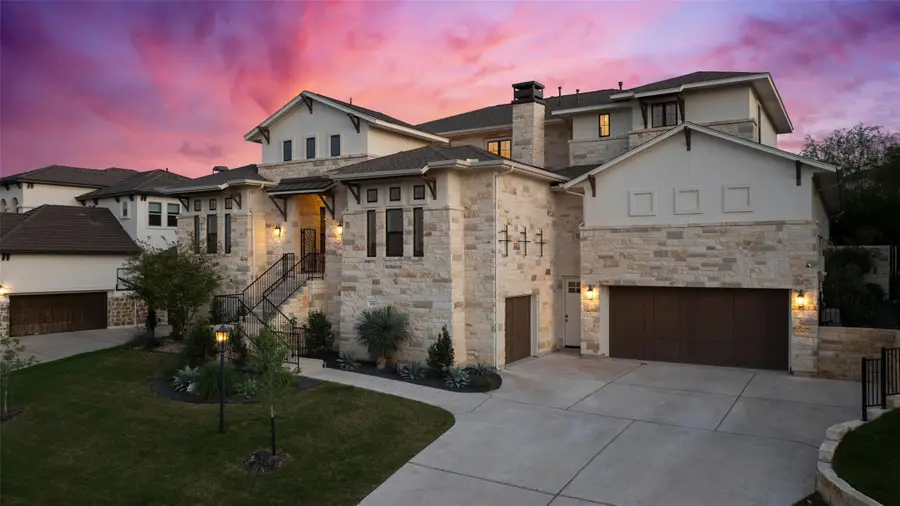
Listed by:amber hart
Office:keller williams - lake travis
MLS#:6171615
Source:ACTRIS
505 Woodside Ter,Austin, TX 78738
$1,849,000
- 5 Beds
- 7 Baths
- 5,043 sq. ft.
- Single family
- Active
Price summary
- Price:$1,849,000
- Price per sq. ft.:$366.65
- Monthly HOA dues:$360.83
About this home
Resort style living never looked so good as 505 Woodside Terrace in Rough Hollow on Lake Travis. Experience a true entertainer’s home with a gated stone courtyard entry and fireplace plus a covered entry to a one bed, one bath casita. The heart of this home is a 2 story open plan w/living room fireplace to the left, dining and kitchen to the right. Sliding glass doors offer indoor/outdoor living year round. The chef’s kitchen boasts a waterfall island, high end appliances, gas range, wine fridge and pass through to the summer kitchen. Dual French doors open to an oversized study/bonus room with built in desk. The primary suite provides a glass walled shower with 6 shower heads, soaking tub, dual vanities plus a massive walk in closet with two storage islands that is sure to be the cause of envy. Upstairs is the lofted game room, wet bar, home theater plus 3 beds, two and half baths as well as a chic covered balcony. Tons of storage in the 2 story 3 car garage, walk in attic, laundry, mud room and closets. Now, we saved the best for last - experience a backyard like no other: spa and pool with waterfalls, fire bowls and tanning ledge, stylish cabana with swings, turf yard wired for surround sound, fire pit and even a changing room with shower and commode. This home really has it all plus it’s steps away from the greenbelt canyon, 25 miles of hike/bike trails and just a 10 minute nature walk to the lake lookout.
30 min from downtown Austin is Rough Hollow-a resort style community on the South shore of Lake Travis. Featuring lake access, Hill Country views and world-class amenities such as the Rough Hollow Yacht Club and Marina(mandatory monthly membership of $81.19), Canyon Grille, miles of hike and bike trails, luxurious pools, gym, pavilion and Highland Village: a water-themed amenities center. Rough Hollow offers an unparalleled lakeside lifestyle close to dining, shopping, golf and tennis. It's all here waiting for you to come live the "Rough Life.
Contact an agent
Home facts
- Year built:2020
- Listing Id #:6171615
- Updated:August 19, 2025 at 02:50 PM
Rooms and interior
- Bedrooms:5
- Total bathrooms:7
- Full bathrooms:5
- Half bathrooms:2
- Living area:5,043 sq. ft.
Heating and cooling
- Heating:Propane
Structure and exterior
- Roof:Composition, Metal
- Year built:2020
- Building area:5,043 sq. ft.
Schools
- High school:Lake Travis
- Elementary school:Serene Hills
Utilities
- Water:MUD
Finances and disclosures
- Price:$1,849,000
- Price per sq. ft.:$366.65
New listings near 505 Woodside Ter
- Open Fri, 4 to 6pmNew
 $825,000Active3 beds 3 baths1,220 sq. ft.
$825,000Active3 beds 3 baths1,220 sq. ft.2206 Holly St #2, Austin, TX 78702
MLS# 7812719Listed by: COMPASS RE TEXAS, LLC - New
 $998,000Active3 beds 2 baths1,468 sq. ft.
$998,000Active3 beds 2 baths1,468 sq. ft.2612 W 12th St, Austin, TX 78703
MLS# 9403722Listed by: COMPASS RE TEXAS, LLC - New
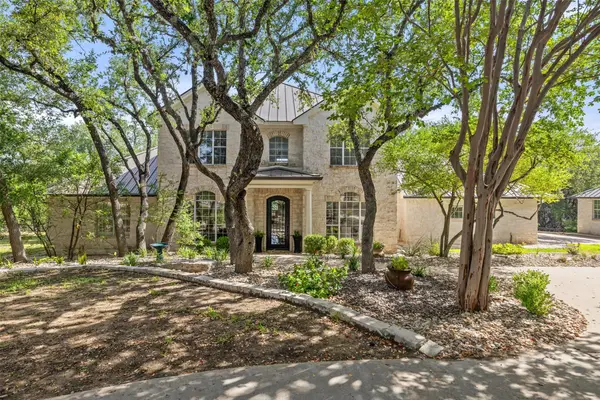 $2,575,000Active4 beds 5 baths4,661 sq. ft.
$2,575,000Active4 beds 5 baths4,661 sq. ft.604 N River Hills Rd, Austin, TX 78733
MLS# 8780283Listed by: COMPASS RE TEXAS, LLC - New
 $770,000Active3 beds 2 baths1,164 sq. ft.
$770,000Active3 beds 2 baths1,164 sq. ft.1002 Walter St, Austin, TX 78702
MLS# 2805046Listed by: JBGOODWIN REALTORS LT - New
 $800,000Active4 beds 2 baths2,133 sq. ft.
$800,000Active4 beds 2 baths2,133 sq. ft.3802 Hillbrook Dr, Austin, TX 78731
MLS# 7032403Listed by: REALTY OF AMERICA, LLC - New
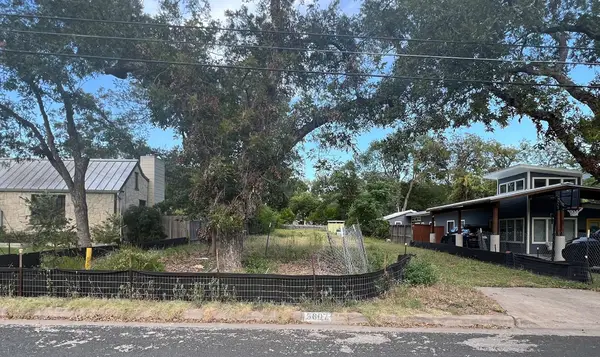 $875,000Active0 Acres
$875,000Active0 Acres5607 Woodview Ave, Austin, TX 78756
MLS# 3266756Listed by: JOHN PFLUGER REALTY,LLC - New
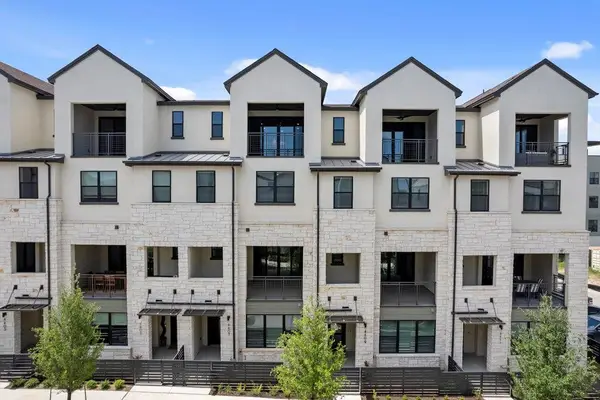 $1,295,990Active4 beds 6 baths3,827 sq. ft.
$1,295,990Active4 beds 6 baths3,827 sq. ft.4409 Prevail Ln, Austin, TX 78731
MLS# 2106262Listed by: LEGACY AUSTIN REALTY - New
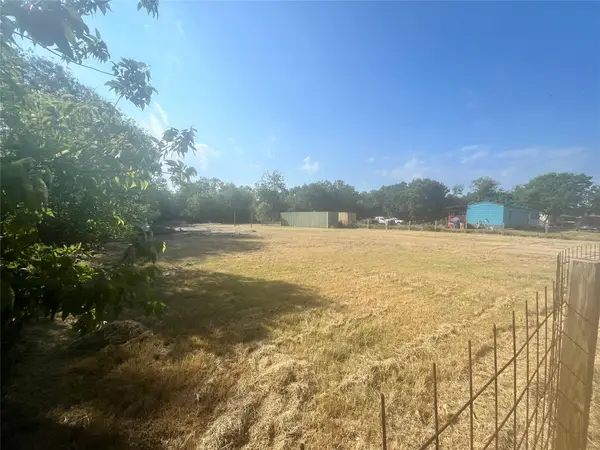 $365,000Active0 Acres
$365,000Active0 Acres4411 Norwood Ln, Austin, TX 78744
MLS# 6531830Listed by: BEACON POINTE REALTY - New
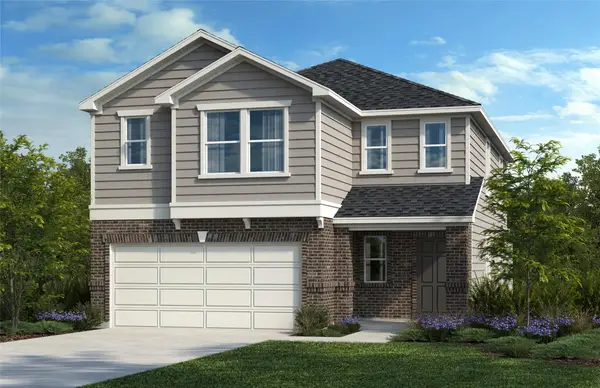 $441,004Active4 beds 3 baths2,527 sq. ft.
$441,004Active4 beds 3 baths2,527 sq. ft.12100 Cantabria Rd, Austin, TX 78748
MLS# 8105382Listed by: SATEX PROPERTIES, INC. - New
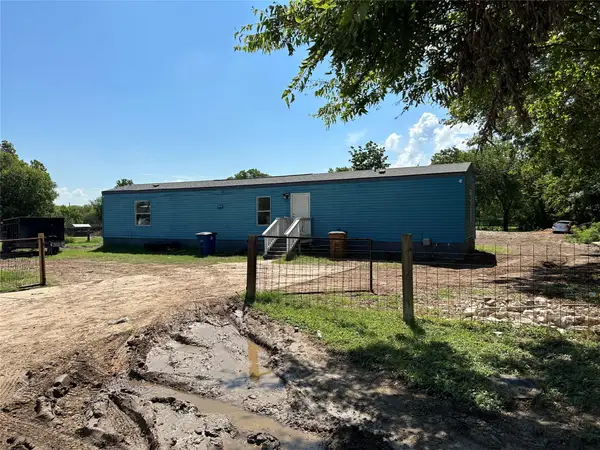 $375,000Active0 Acres
$375,000Active0 Acres4503 Norwood Ln, Austin, TX 78744
MLS# 4467475Listed by: BEACON POINTE REALTY
