5520 Adair Dr, Austin, TX 78754
Local realty services provided by:Better Homes and Gardens Real Estate Hometown
Listed by:lynn wise
Office:bramlett partners
MLS#:9962673
Source:ACTRIS
Upcoming open houses
- Sat, Oct 0411:00 am - 01:00 pm
Price summary
- Price:$350,000
- Price per sq. ft.:$167.46
- Monthly HOA dues:$41.17
About this home
**Ask about the $0 down loan program this house qualifies for.** Welcome to this beautifully maintained North Austin home that offers a smart and functional floor plan in a prime cul-de-sac location. Downstairs you’ll find a formal dining room, living space, kitchen, and breakfast room. Tucked back on the main level is the primary bedroom and bathroom, which has been thoughtfully updated with new tile in the shower and around the tub. Upstairs, you’ll find a spacious loft and three more generously sized bedrooms. Step outside to a large, private yard, perfect for entertaining. Enjoy the many neighborhood amenities including a fitness center, pool, pickleball courts, playscape, and clubhouse. The neighborhood is an easy commute to Austin’s tech corridor and is just 15-minutes to Mueller. The new EastVillage ATX mixed-use community, which will bring shopping, dining, and live music to the area, is only 5-min away, and Pflugerville’s planned Downtown East will be 12-minutes away. Sellers have conducted a pre-inspection for buyer peace of mind. Fridge, washer, and dryer convey.
Contact an agent
Home facts
- Year built:2010
- Listing ID #:9962673
- Updated:October 04, 2025 at 06:43 PM
Rooms and interior
- Bedrooms:4
- Total bathrooms:3
- Full bathrooms:2
- Half bathrooms:1
- Living area:2,090 sq. ft.
Heating and cooling
- Cooling:Central, Electric
- Heating:Central, Electric
Structure and exterior
- Roof:Shingle
- Year built:2010
- Building area:2,090 sq. ft.
Schools
- High school:Manor
- Elementary school:Bluebonnet Trail
Utilities
- Water:Public
- Sewer:Public Sewer
Finances and disclosures
- Price:$350,000
- Price per sq. ft.:$167.46
New listings near 5520 Adair Dr
- New
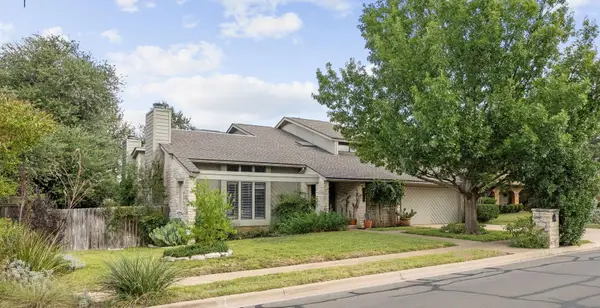 $675,000Active4 beds 3 baths2,752 sq. ft.
$675,000Active4 beds 3 baths2,752 sq. ft.10606 Mourning Dove Dr, Austin, TX 78750
MLS# 1612750Listed by: ALL CITY REAL ESTATE LTD. CO - New
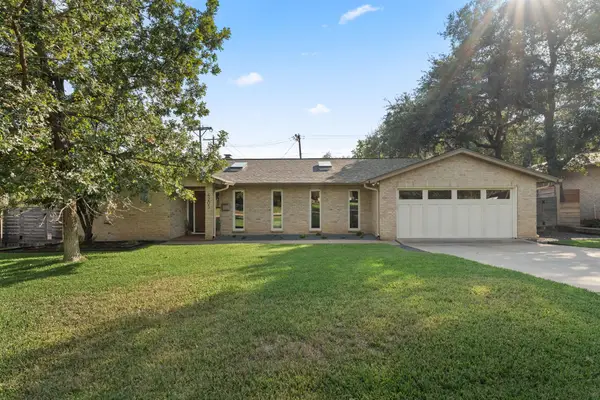 $1,250,000Active4 beds 3 baths2,403 sq. ft.
$1,250,000Active4 beds 3 baths2,403 sq. ft.4203 Bamford Dr, Austin, TX 78731
MLS# 1662853Listed by: TEAM PRICE REAL ESTATE - New
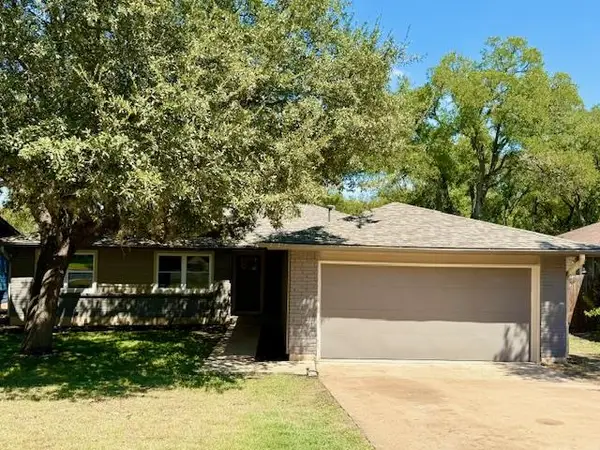 $469,000Active3 beds 2 baths1,542 sq. ft.
$469,000Active3 beds 2 baths1,542 sq. ft.3336 Clarksburg Dr, Austin, TX 78745
MLS# 2031378Listed by: FRIEDMANN PARKS REALTY - New
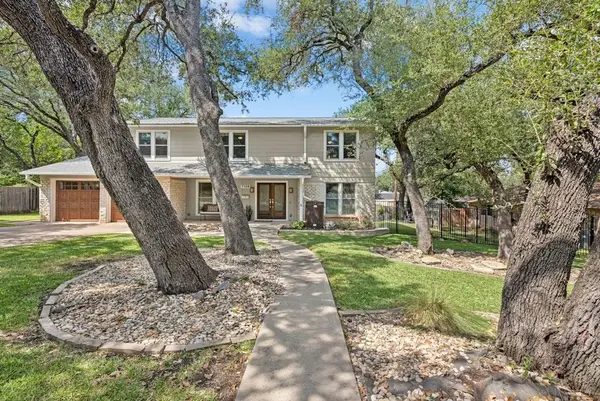 $1,220,000Active5 beds 3 baths2,524 sq. ft.
$1,220,000Active5 beds 3 baths2,524 sq. ft.7106 Sungate Dr, Austin, TX 78731
MLS# 7286716Listed by: COLDWELL BANKER REALTY 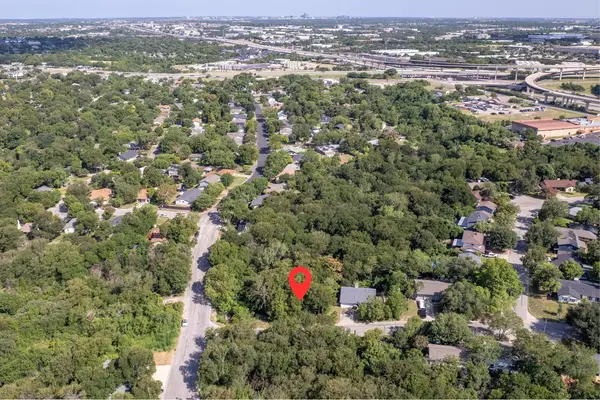 $649,000Active0 Acres
$649,000Active0 Acres7002 Fred Morse Dr, Austin, TX 78723
MLS# 7753304Listed by: TIFFANY RUSSELL GROUP- New
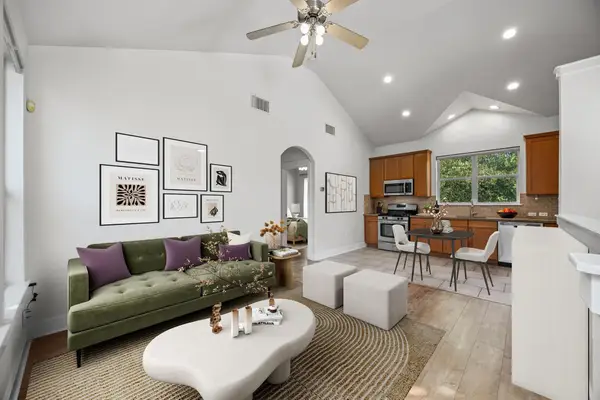 $292,000Active1 beds 1 baths640 sq. ft.
$292,000Active1 beds 1 baths640 sq. ft.1601 Miriam Ave #315, Austin, TX 78702
MLS# 3096854Listed by: COMPASS RE TEXAS, LLC - New
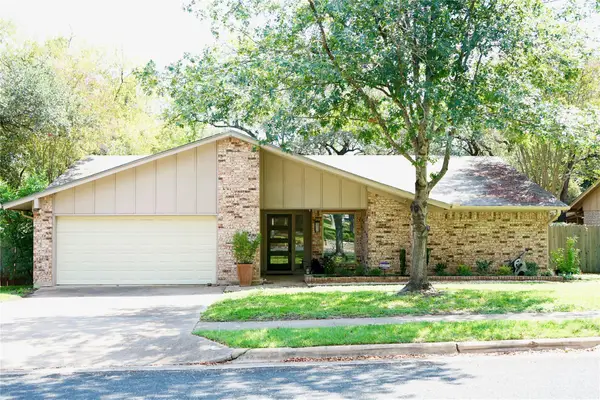 $675,000Active3 beds 2 baths1,880 sq. ft.
$675,000Active3 beds 2 baths1,880 sq. ft.11301 Toledo Dr, Austin, TX 78759
MLS# 2290389Listed by: RDP REALTY LLC - Open Sun, 12 to 3pmNew
 $725,000Active-- beds -- baths2,004 sq. ft.
$725,000Active-- beds -- baths2,004 sq. ft.1148 Gunter St, Austin, TX 78721
MLS# 4016242Listed by: ALLURE REAL ESTATE - New
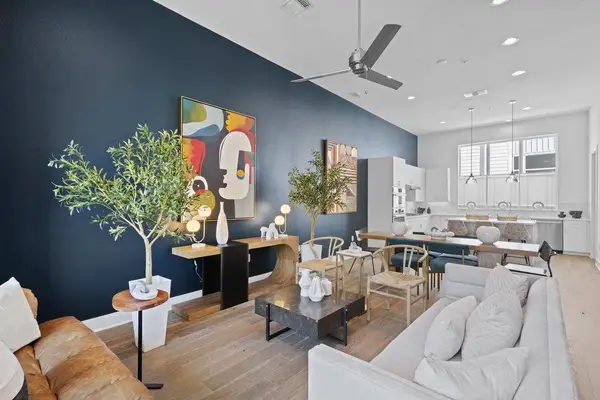 $879,000Active3 beds 4 baths2,141 sq. ft.
$879,000Active3 beds 4 baths2,141 sq. ft.2805 Mccurdy St #15, Austin, TX 78723
MLS# 5229907Listed by: OUTLAW REALTY - Open Sun, 2 to 4pmNew
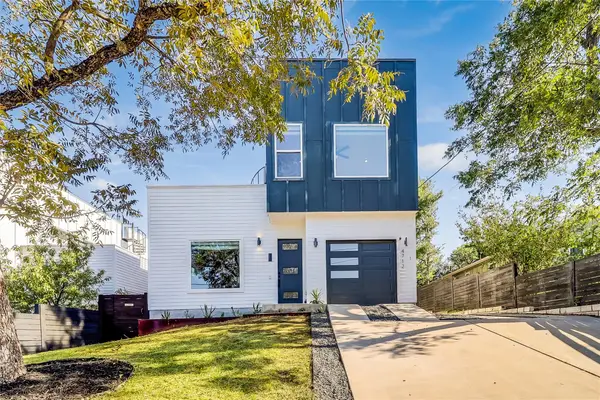 $699,000Active3 beds 3 baths2,216 sq. ft.
$699,000Active3 beds 3 baths2,216 sq. ft.4712 Reyes St #1, Austin, TX 78721
MLS# 5818109Listed by: COMPASS RE TEXAS, LLC
