5708 Tonkowa Draw Rd, Austin, TX 78738
Local realty services provided by:Better Homes and Gardens Real Estate Hometown

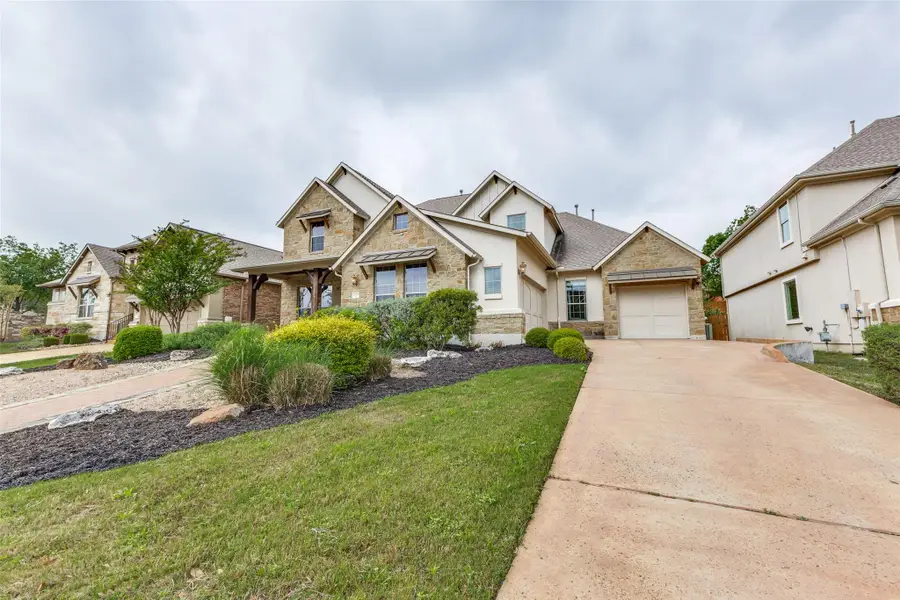

Listed by:jennifer peebles
Office:central metro realty
MLS#:4029433
Source:ACTRIS
5708 Tonkowa Draw Rd,Austin, TX 78738
$959,900
- 5 Beds
- 5 Baths
- 3,867 sq. ft.
- Single family
- Active
Price summary
- Price:$959,900
- Price per sq. ft.:$248.23
- Monthly HOA dues:$82.67
About this home
Former model home nestled in the sought-after Sweetwater Community provides a prime location & exceptional upgrades. This spacious 5 bedroom, 4.5 bathroom home offers luxury, functionality, & an unbeatable location—just a short walk to the community pool, workout facility, & other top-tier amenities. With a largely stone exterior & an extensively landscaped yard, this home boasts exceptional curb appeal, complete with a charming front covered patio that provides a welcoming first impression. Spanning 3,867 sq ft, this thoughtfully designed home is perfect for multi-generational living, featuring two en-suite bedrooms downstairs & three upstairs, including an ideal setup with essentially a third en-suite upstairs. The first floor showcases solid core knotty-alder wood doors, wood flooring in the living & dining areas, study, & hallways, and an inviting open-concept design. A beautifully crafted wood staircase with wood treads leads to a wood-floored gameroom, complete with a private balcony, a wet bar with a sink, microwave, & mini fridge—an entertainer’s dream. Upstairs, two bedrooms share a Jack & Jill bath, while the third enjoys a near-en-suite setup with a private alcove entrance to its own bath. The chef’s kitchen is designed for both function & style, featuring double ovens, a coffee bar, a walk-in pantry, & a wine bar with built-in storage and a wine rack. The custom cabinetry extends to the ceiling, providing ample storage & an elegant, finished look. The living room seamlessly connects to the outdoor patio through double-sliding, wood-framed glass sliders, creating a perfect blend of in & outdoor living. Outdoors, a covered patio with a built-in kitchen sets the stage for al fresco dining. Additional highlights include a three-car garage with insulated doors & extra storage space in each bay. With its high-end finishes, prime location, & exceptional community amenities, this home is a rare find—don’t miss your opportunity to make it yours! *Agent is owner
Contact an agent
Home facts
- Year built:2012
- Listing Id #:4029433
- Updated:August 19, 2025 at 03:13 PM
Rooms and interior
- Bedrooms:5
- Total bathrooms:5
- Full bathrooms:4
- Half bathrooms:1
- Living area:3,867 sq. ft.
Heating and cooling
- Cooling:Central, Exhaust Fan
- Heating:Central, Exhaust Fan, Fireplace(s)
Structure and exterior
- Roof:Composition
- Year built:2012
- Building area:3,867 sq. ft.
Schools
- High school:Lake Travis
- Elementary school:Rough Hollow
Utilities
- Water:MUD
Finances and disclosures
- Price:$959,900
- Price per sq. ft.:$248.23
- Tax amount:$18,242 (2024)
New listings near 5708 Tonkowa Draw Rd
- Open Fri, 4 to 6pmNew
 $825,000Active3 beds 3 baths1,220 sq. ft.
$825,000Active3 beds 3 baths1,220 sq. ft.2206 Holly St #2, Austin, TX 78702
MLS# 7812719Listed by: COMPASS RE TEXAS, LLC - New
 $998,000Active3 beds 2 baths1,468 sq. ft.
$998,000Active3 beds 2 baths1,468 sq. ft.2612 W 12th St, Austin, TX 78703
MLS# 9403722Listed by: COMPASS RE TEXAS, LLC - New
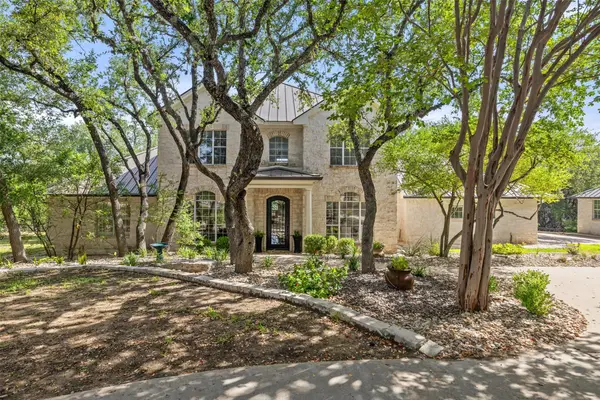 $2,575,000Active4 beds 5 baths4,661 sq. ft.
$2,575,000Active4 beds 5 baths4,661 sq. ft.604 N River Hills Rd, Austin, TX 78733
MLS# 8780283Listed by: COMPASS RE TEXAS, LLC - New
 $770,000Active3 beds 2 baths1,164 sq. ft.
$770,000Active3 beds 2 baths1,164 sq. ft.1002 Walter St, Austin, TX 78702
MLS# 2805046Listed by: JBGOODWIN REALTORS LT - New
 $800,000Active4 beds 2 baths2,133 sq. ft.
$800,000Active4 beds 2 baths2,133 sq. ft.3802 Hillbrook Dr, Austin, TX 78731
MLS# 7032403Listed by: REALTY OF AMERICA, LLC - New
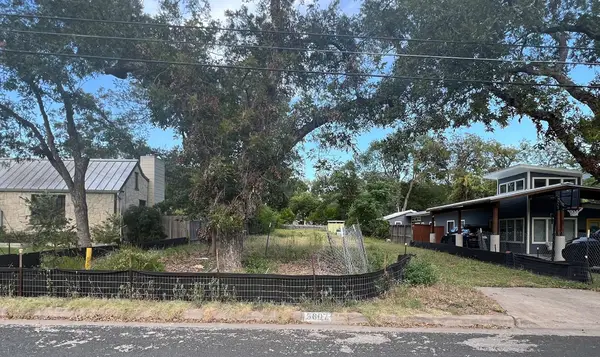 $875,000Active0 Acres
$875,000Active0 Acres5607 Woodview Ave, Austin, TX 78756
MLS# 3266756Listed by: JOHN PFLUGER REALTY,LLC - New
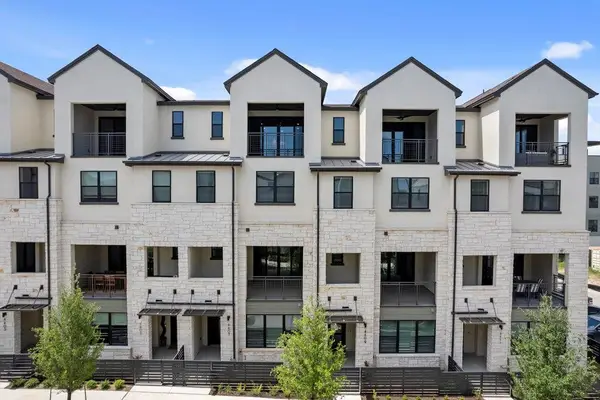 $1,295,990Active4 beds 6 baths3,827 sq. ft.
$1,295,990Active4 beds 6 baths3,827 sq. ft.4409 Prevail Ln, Austin, TX 78731
MLS# 2106262Listed by: LEGACY AUSTIN REALTY - New
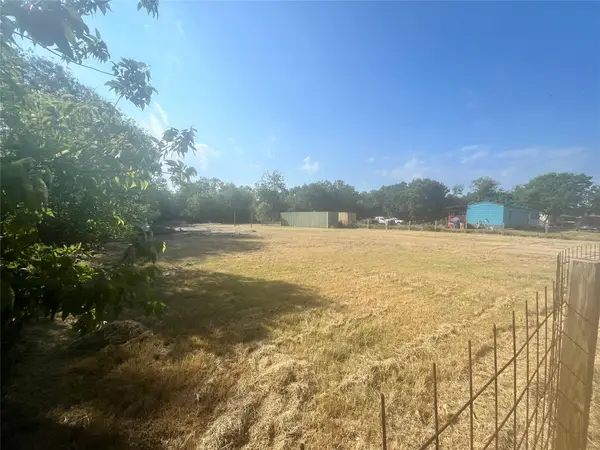 $365,000Active0 Acres
$365,000Active0 Acres4411 Norwood Ln, Austin, TX 78744
MLS# 6531830Listed by: BEACON POINTE REALTY - New
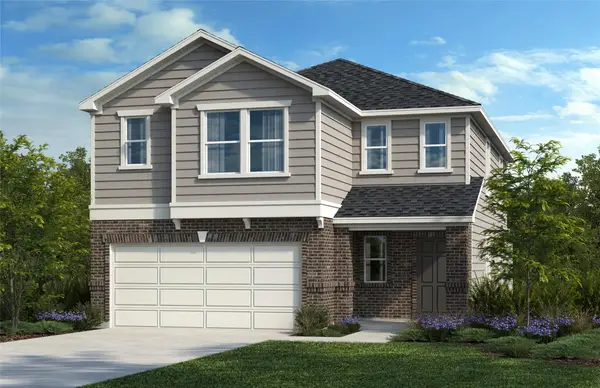 $441,004Active4 beds 3 baths2,527 sq. ft.
$441,004Active4 beds 3 baths2,527 sq. ft.12100 Cantabria Rd, Austin, TX 78748
MLS# 8105382Listed by: SATEX PROPERTIES, INC. - New
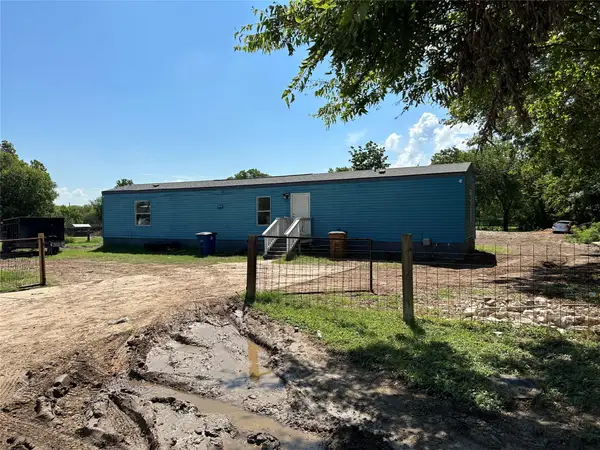 $375,000Active0 Acres
$375,000Active0 Acres4503 Norwood Ln, Austin, TX 78744
MLS# 4467475Listed by: BEACON POINTE REALTY
