6002 Ponca St #1, Austin, TX 78741
Local realty services provided by:Better Homes and Gardens Real Estate Winans

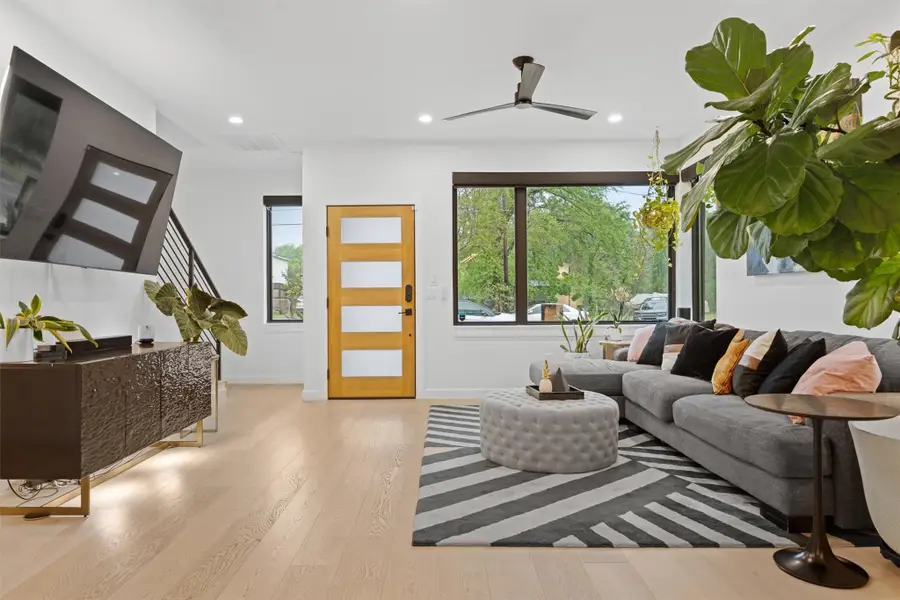
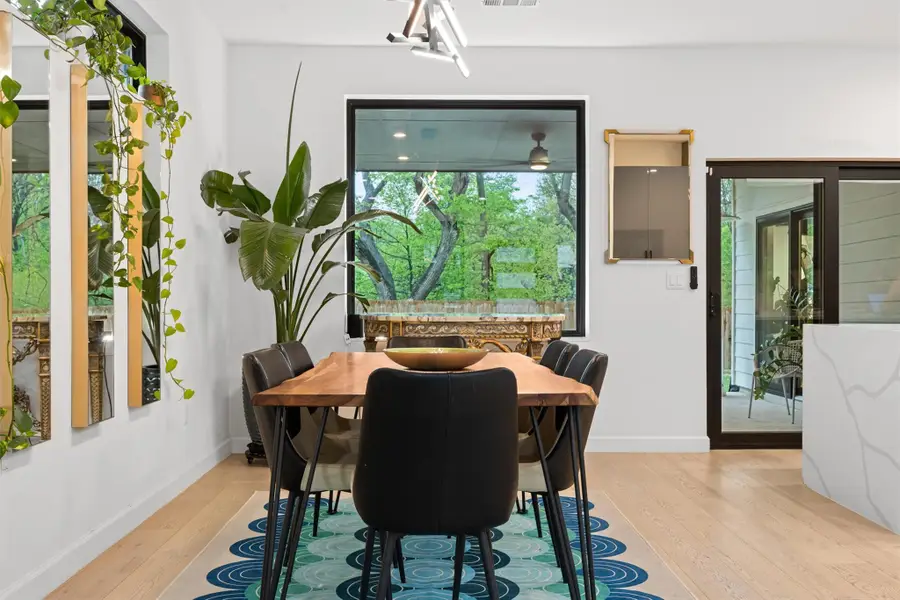
Listed by:craig souza
Office:compass re texas, llc.
MLS#:4933751
Source:ACTRIS
Price summary
- Price:$750,000
- Price per sq. ft.:$407.17
About this home
Clean Scandinavian lines, treetop views, and outdoor space on every level define this 3-bedroom, 2.5-bath modern home perched above Roy G. Guerrero Park. Designed to maximize natural light and simple, functional living, the layout takes full advantage of the ridge-top setting and private lot. Large sliding glass doors on the main floor open to an expansive covered patio, seamlessly blending indoor and outdoor living. At the center of the home, the kitchen showcases Calacatta quartz counters, a waterfall island, bespoke Samsung appliances, and a gas cooktop.
The primary suite is located on the main level, offering direct access to the backyard and quiet separation from the upstairs bedrooms. On the second floor, oversized windows keep the space bright, while the two additional bedrooms are positioned on opposite sides for added privacy.
The outdoor setup is ideal for entertaining—gather under the covered patio with a built-in gas fireplace or head to the rooftop deck, which is larger than the living room and already wired and plumbed for flexible use. The backyard is xeriscaped for easy upkeep, and professionally designed plans are included for a potential future upgrade.
6002 Ponca combines architectural design, thoughtful layout, and rare park-facing privacy—all in a location just minutes from downtown.
No HOA fees.
Contact an agent
Home facts
- Year built:2022
- Listing Id #:4933751
- Updated:August 19, 2025 at 03:02 PM
Rooms and interior
- Bedrooms:3
- Total bathrooms:3
- Full bathrooms:2
- Half bathrooms:1
- Living area:1,842 sq. ft.
Heating and cooling
- Cooling:Central, Forced Air
- Heating:Central, Forced Air
Structure and exterior
- Roof:Rolled/Hot Mop
- Year built:2022
- Building area:1,842 sq. ft.
Schools
- High school:Del Valle
- Elementary school:Baty
Utilities
- Water:Public
- Sewer:Public Sewer
Finances and disclosures
- Price:$750,000
- Price per sq. ft.:$407.17
New listings near 6002 Ponca St #1
- Open Fri, 4 to 6pmNew
 $825,000Active3 beds 3 baths1,220 sq. ft.
$825,000Active3 beds 3 baths1,220 sq. ft.2206 Holly St #2, Austin, TX 78702
MLS# 7812719Listed by: COMPASS RE TEXAS, LLC - New
 $998,000Active3 beds 2 baths1,468 sq. ft.
$998,000Active3 beds 2 baths1,468 sq. ft.2612 W 12th St, Austin, TX 78703
MLS# 9403722Listed by: COMPASS RE TEXAS, LLC - New
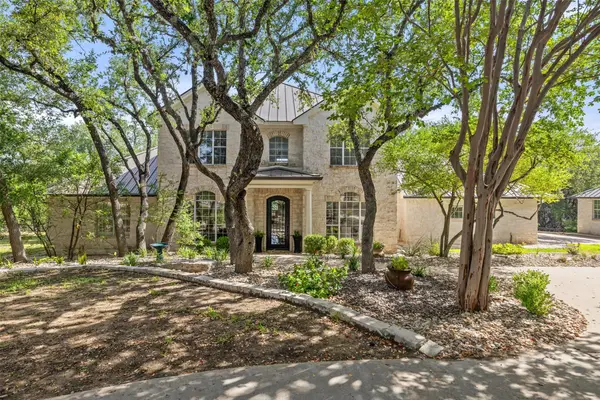 $2,575,000Active4 beds 5 baths4,661 sq. ft.
$2,575,000Active4 beds 5 baths4,661 sq. ft.604 N River Hills Rd, Austin, TX 78733
MLS# 8780283Listed by: COMPASS RE TEXAS, LLC - New
 $770,000Active3 beds 2 baths1,164 sq. ft.
$770,000Active3 beds 2 baths1,164 sq. ft.1002 Walter St, Austin, TX 78702
MLS# 2805046Listed by: JBGOODWIN REALTORS LT - New
 $800,000Active4 beds 2 baths2,133 sq. ft.
$800,000Active4 beds 2 baths2,133 sq. ft.3802 Hillbrook Dr, Austin, TX 78731
MLS# 7032403Listed by: REALTY OF AMERICA, LLC - New
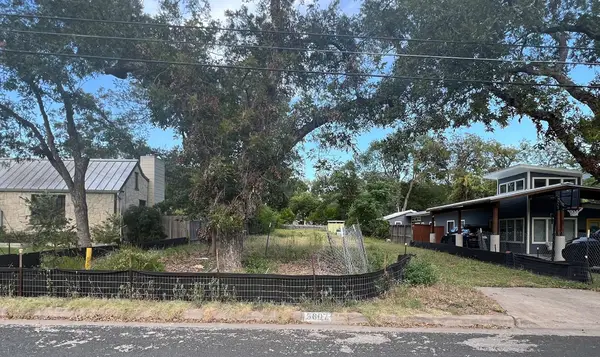 $875,000Active0 Acres
$875,000Active0 Acres5607 Woodview Ave, Austin, TX 78756
MLS# 3266756Listed by: JOHN PFLUGER REALTY,LLC - New
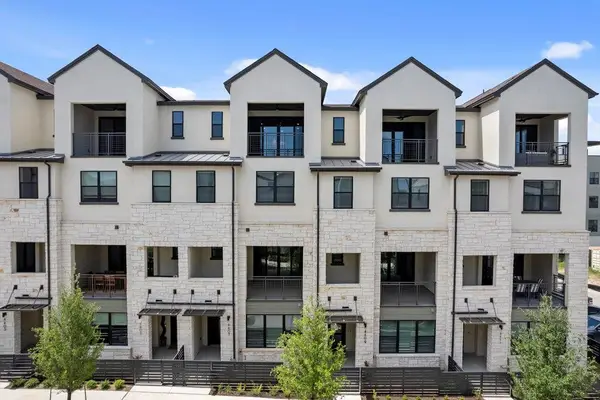 $1,295,990Active4 beds 6 baths3,827 sq. ft.
$1,295,990Active4 beds 6 baths3,827 sq. ft.4409 Prevail Ln, Austin, TX 78731
MLS# 2106262Listed by: LEGACY AUSTIN REALTY - New
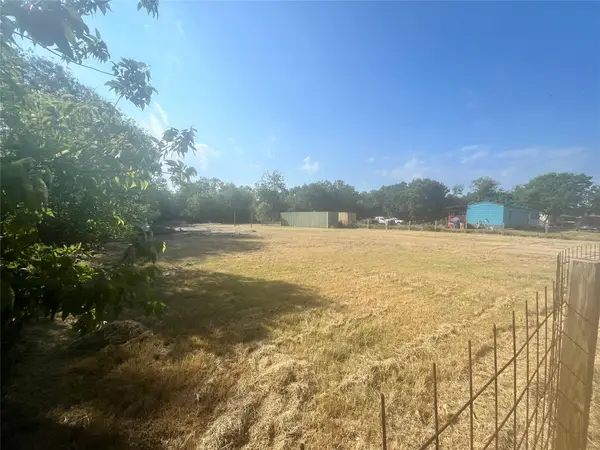 $365,000Active0 Acres
$365,000Active0 Acres4411 Norwood Ln, Austin, TX 78744
MLS# 6531830Listed by: BEACON POINTE REALTY - New
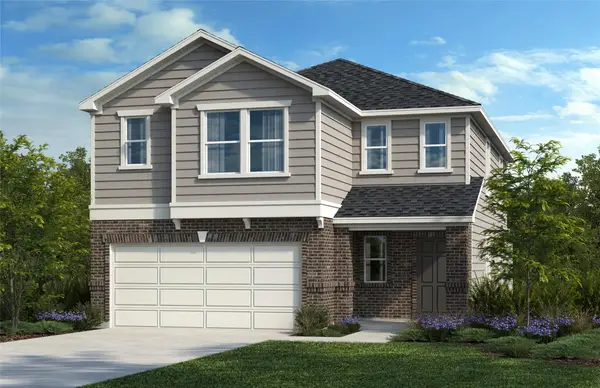 $441,004Active4 beds 3 baths2,527 sq. ft.
$441,004Active4 beds 3 baths2,527 sq. ft.12100 Cantabria Rd, Austin, TX 78748
MLS# 8105382Listed by: SATEX PROPERTIES, INC. - New
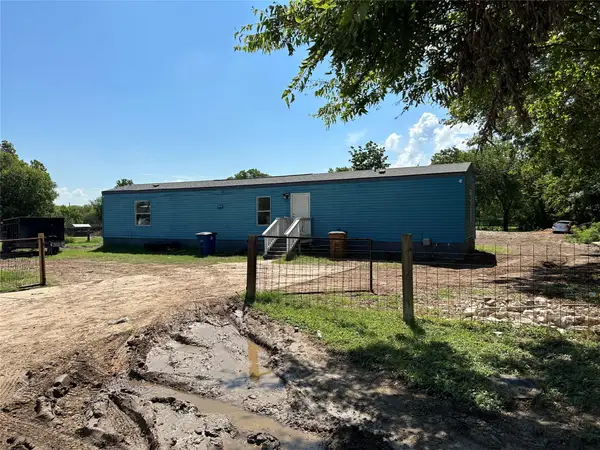 $375,000Active0 Acres
$375,000Active0 Acres4503 Norwood Ln, Austin, TX 78744
MLS# 4467475Listed by: BEACON POINTE REALTY
