6103 Twin Ledge Dr, Austin, TX 78731
Local realty services provided by:Better Homes and Gardens Real Estate Winans
Listed by: rachael jones
Office: pure realty
MLS#:8606052
Source:ACTRIS
6103 Twin Ledge Dr,Austin, TX 78731
$2,499,999
- 5 Beds
- 5 Baths
- 4,648 sq. ft.
- Single family
- Active
Price summary
- Price:$2,499,999
- Price per sq. ft.:$537.87
- Monthly HOA dues:$53
About this home
Nestled on a tranquil private street with no neighbors in front or behind, this home is a rare offering—providing complete seclusion while being just 10 minutes from Austin. Upon arrival, a serene courtyard sets a tone of understated grandeur, inviting you into interiors where a floating staircase and floor-to-ceiling windows create a luminous, airy ambiance. The main living spaces flow effortlessly, blending architectural sophistication with effortless comfort. Designed for entertaining, the chef’s kitchen features top-of-the-line appliances, dual ovens, two JennAir beverage refrigerators, a full-size wine fridge, expansive prep & gathering areas. Adjacent to the kitchen, multiple versatile rooms—including two executive offices—offer flexibility for a home gym, fifth bedroom, or scullery.?The primary suite is a true private retreat, occupying a quarter of the upper level. A spacious sitting area with a fireplace offers warmth & elegance, while the spa-inspired bathroom, expansive custom walk-in closet, and boutique-style shoe closet create an atmosphere of true luxury & tranquility.?Additional features include a detached garage apartment with a private entrance, kitchenette, full bath—ideal for guests, family, or live-in staff. New windows & doors throughout, upgraded insulation, all-new AC ductwork, with multiple climate zones ensure exceptional energy efficiency. A full-home Generac natural gas generator, Lutron smart lighting, & electric blinds further enhance convenience and peace of mind. Step outside to your personal resort-style oasis, complete with a full outdoor kitchen, entertainment area, industrial fans with misters, & cowboy soaking pool surrounded by custom decking. Privacy fencing and lush turf landscaping, including a discreet pet run, make outdoor living effortless and inviting. Experience the pinnacle of privacy, luxury, & location in one of Austin’s most desirable neighborhoods.
Contact an agent
Home facts
- Year built:1986
- Listing ID #:8606052
- Updated:December 07, 2025 at 04:00 PM
Rooms and interior
- Bedrooms:5
- Total bathrooms:5
- Full bathrooms:4
- Half bathrooms:1
- Living area:4,648 sq. ft.
Heating and cooling
- Cooling:Central
- Heating:Central
Structure and exterior
- Roof:Spanish Tile
- Year built:1986
- Building area:4,648 sq. ft.
Schools
- High school:McCallum
- Elementary school:Highland Park
Utilities
- Water:Public
- Sewer:Public Sewer
Finances and disclosures
- Price:$2,499,999
- Price per sq. ft.:$537.87
- Tax amount:$24,940 (2024)
New listings near 6103 Twin Ledge Dr
- New
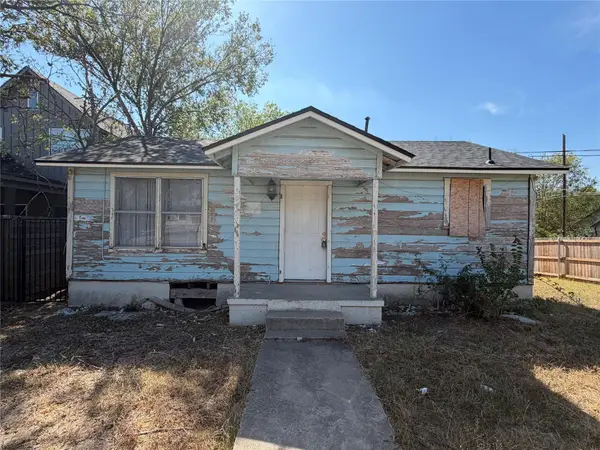 $350,000Active2 beds 1 baths704 sq. ft.
$350,000Active2 beds 1 baths704 sq. ft.5001 Lott Ave, Austin, TX 78721
MLS# 6797052Listed by: HOYDEN HOMES - New
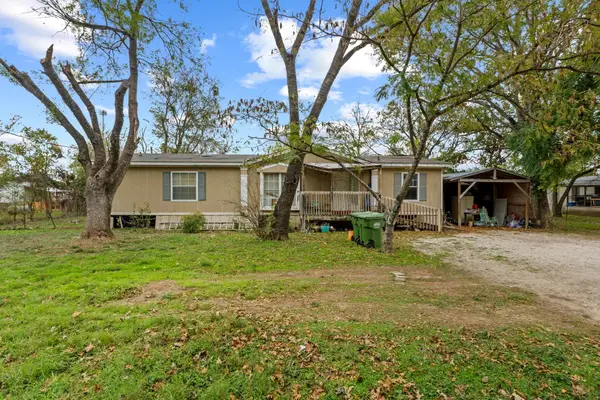 $175,000Active4 beds 2 baths1,810 sq. ft.
$175,000Active4 beds 2 baths1,810 sq. ft.11802 Green Grove Dr S, Austin, TX 78725
MLS# 1031207Listed by: COLDWELL BANKER REALTY - New
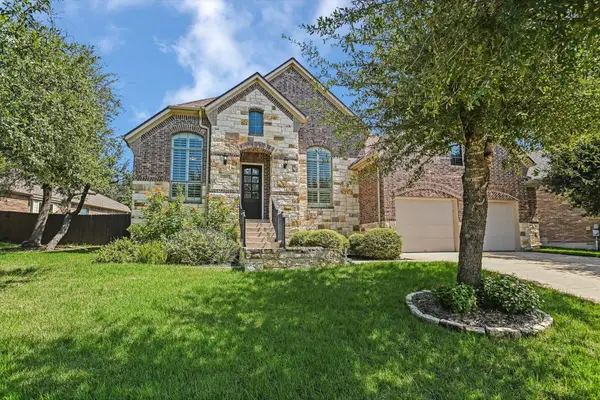 $685,000Active4 beds 4 baths3,199 sq. ft.
$685,000Active4 beds 4 baths3,199 sq. ft.213 Mirafield Ln, Austin, TX 78737
MLS# 9544115Listed by: BRAMLETT PARTNERS - New
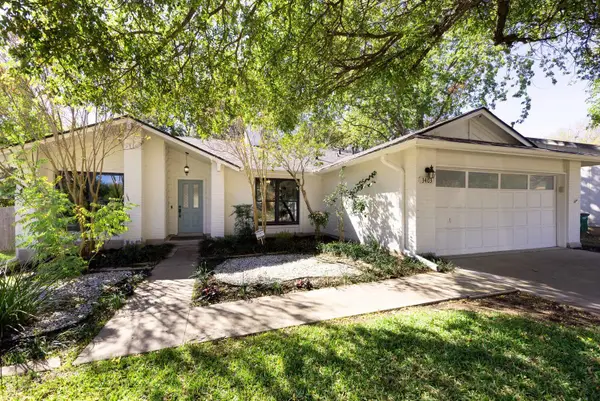 $525,000Active3 beds 2 baths1,714 sq. ft.
$525,000Active3 beds 2 baths1,714 sq. ft.3403 Palomar Ln, Austin, TX 78727
MLS# 9759703Listed by: KELLER WILLIAMS REALTY - New
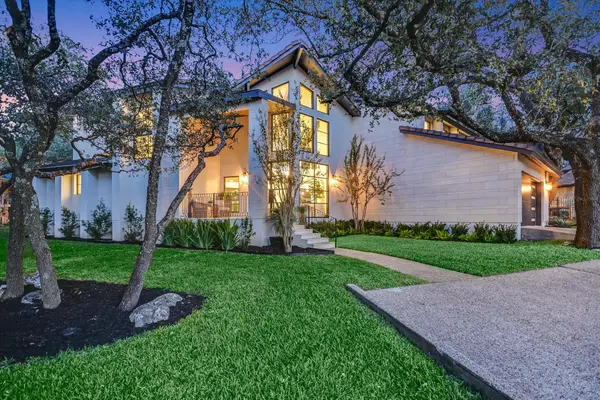 $1,850,000Active3 beds 4 baths4,007 sq. ft.
$1,850,000Active3 beds 4 baths4,007 sq. ft.6204 Lost Horizon Dr, Austin, TX 78759
MLS# 3609909Listed by: AGAVE LIVING - New
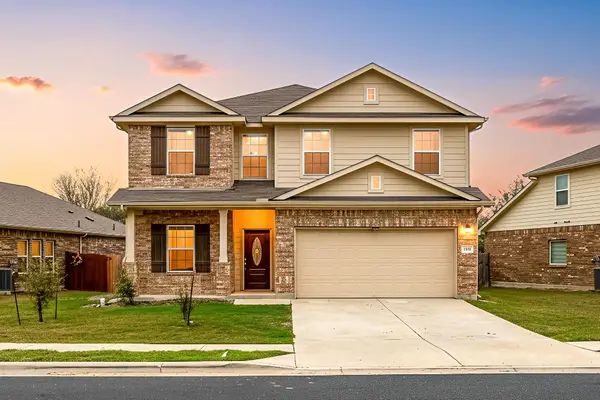 $430,000Active4 beds 3 baths2,500 sq. ft.
$430,000Active4 beds 3 baths2,500 sq. ft.3000 Ortman Dr, Pflugerville, TX 78660
MLS# 1427426Listed by: REAL INTERNATIONAL BROKERAGE LLC - New
 $339,000Active0 Acres
$339,000Active0 Acres1903 E 21st St, Austin, TX 78722
MLS# 3938980Listed by: COMPASS RE TEXAS, LLC - New
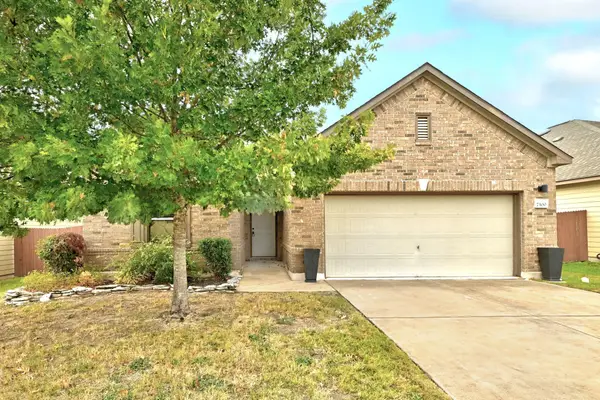 $374,990Active3 beds 2 baths1,678 sq. ft.
$374,990Active3 beds 2 baths1,678 sq. ft.7300 Altidore Dr, Austin, TX 78744
MLS# 7858574Listed by: TEAM WEST REAL ESTATE LLC - New
 $245,000Active2 beds 2 baths1,194 sq. ft.
$245,000Active2 beds 2 baths1,194 sq. ft.1748 Ohlen Rd #3, Austin, TX 78757
MLS# 9446640Listed by: REDFIN CORPORATION - New
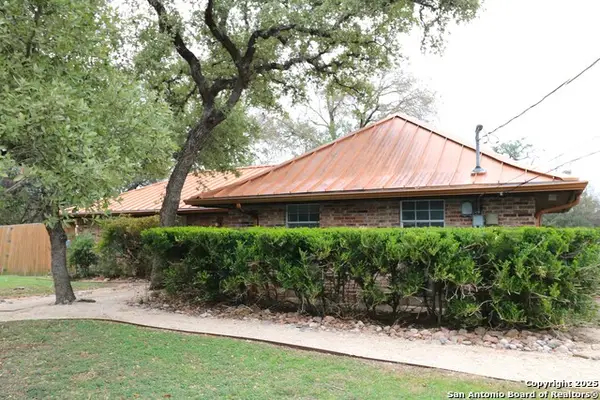 $485,000Active2 beds 2 baths1,313 sq. ft.
$485,000Active2 beds 2 baths1,313 sq. ft.5503 Reynolds, Austin, TX 78749
MLS# 1926884Listed by: KELLER WILLIAMS BOERNE
