6115 Rickerhill Ln, Austin, TX 78739
Local realty services provided by:Better Homes and Gardens Real Estate Winans
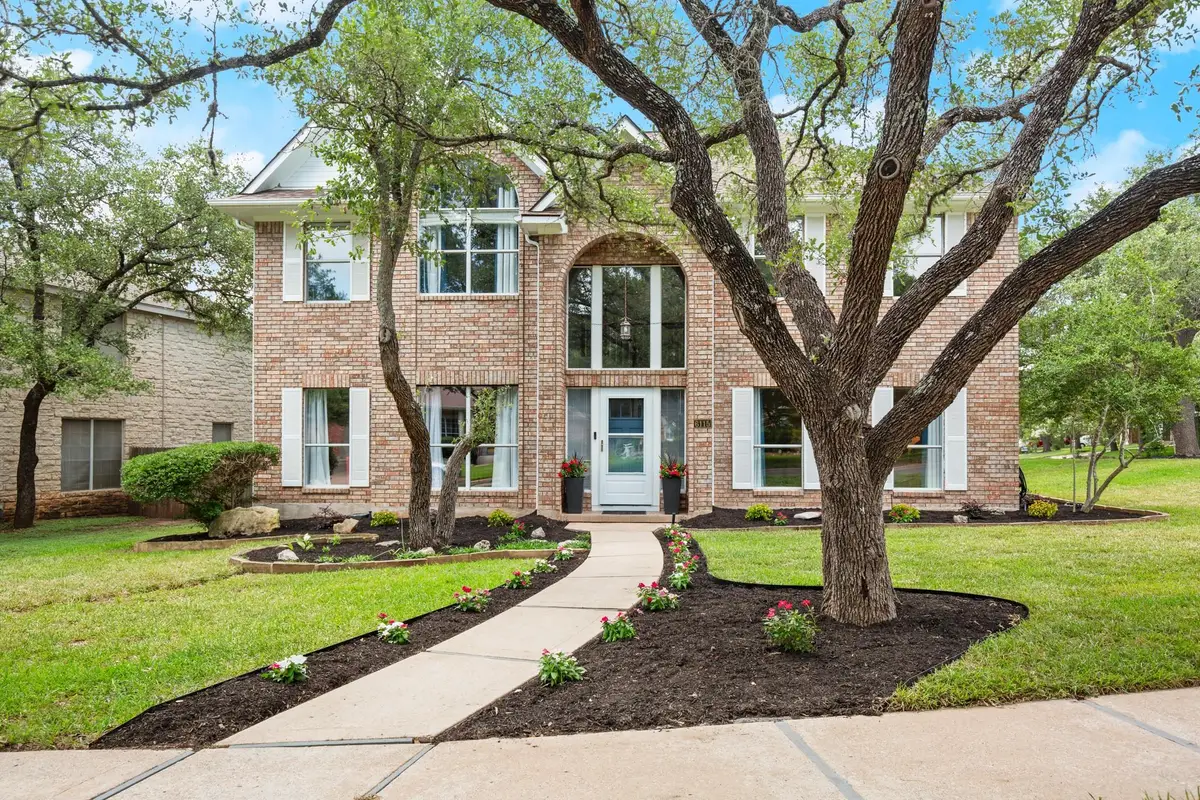


Listed by:ashley stucki
Office:ashley austin homes
MLS#:9558461
Source:ACTRIS
6115 Rickerhill Ln,Austin, TX 78739
$999,000
- 5 Beds
- 4 Baths
- 3,640 sq. ft.
- Single family
- Active
Price summary
- Price:$999,000
- Price per sq. ft.:$274.45
- Monthly HOA dues:$79.17
About this home
Stunning 5-bedroom, 3.5-bathroom residence positioned on a desirable corner lot in the heart of Circle C. NEW Class 4 hail-resistant roof, second-level HVAC system, and freshly sodded/landscaped lawn. This thoughtfully designed home welcomes guests with formal dining and living rooms at the entrance, while the main living areas flow seamlessly across the rear, encompassing a spacious family room, well-appointed kitchen, and breakfast area. Natural light cascades throughout the home via abundant windows, creating an inviting atmosphere. The kitchen showcases premium features including a gas range, built-in microwave, expansive island with breakfast bar, and generous counter and cabinet space, all overlooking the breakfast area and family room for effortless entertaining. The exceptionally spacious primary suite occupies the main level, featuring a spa-inspired ensuite with an oversized walk-in shower complete with raindrop showerhead, luxurious soaking tub, and double vanity. Two primary walk-in closets provide abundant storage.
The second level boasts a massive game room/flex space/loft with dramatic vaulted ceilings and data wiring. Four well-appointed bedrooms on this level offer excellent privacy and comfort. A large sunroom overlooks the generous backyard, complete with new playscape for outdoor enjoyment. Premium upgrades include smart light switches throughout (Alexa and phone app compatible), exceptional amenities create an unparalleled lifestyle with meticulously maintained green spaces perfect for recreation, resort-style community pools for relaxation, well-designed parks for families, and the convenience of nearby shopping centers, diverse dining establishments, and vibrant entertainment venues all within easy reach.
Contact an agent
Home facts
- Year built:1990
- Listing Id #:9558461
- Updated:August 19, 2025 at 03:25 PM
Rooms and interior
- Bedrooms:5
- Total bathrooms:4
- Full bathrooms:3
- Half bathrooms:1
- Living area:3,640 sq. ft.
Heating and cooling
- Cooling:Central
- Heating:Central, Natural Gas
Structure and exterior
- Roof:Composition, Shingle
- Year built:1990
- Building area:3,640 sq. ft.
Schools
- High school:Bowie
- Elementary school:Kiker
Utilities
- Water:Public
- Sewer:Public Sewer
Finances and disclosures
- Price:$999,000
- Price per sq. ft.:$274.45
New listings near 6115 Rickerhill Ln
- Open Fri, 4 to 6pmNew
 $825,000Active3 beds 3 baths1,220 sq. ft.
$825,000Active3 beds 3 baths1,220 sq. ft.2206 Holly St #2, Austin, TX 78702
MLS# 7812719Listed by: COMPASS RE TEXAS, LLC - New
 $998,000Active3 beds 2 baths1,468 sq. ft.
$998,000Active3 beds 2 baths1,468 sq. ft.2612 W 12th St, Austin, TX 78703
MLS# 9403722Listed by: COMPASS RE TEXAS, LLC - New
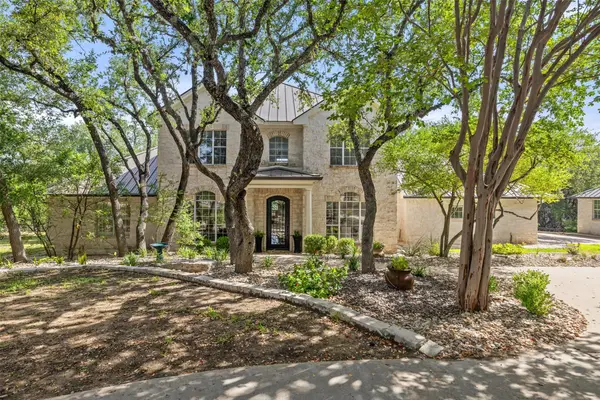 $2,575,000Active4 beds 5 baths4,661 sq. ft.
$2,575,000Active4 beds 5 baths4,661 sq. ft.604 N River Hills Rd, Austin, TX 78733
MLS# 8780283Listed by: COMPASS RE TEXAS, LLC - New
 $770,000Active3 beds 2 baths1,164 sq. ft.
$770,000Active3 beds 2 baths1,164 sq. ft.1002 Walter St, Austin, TX 78702
MLS# 2805046Listed by: JBGOODWIN REALTORS LT - New
 $800,000Active4 beds 2 baths2,133 sq. ft.
$800,000Active4 beds 2 baths2,133 sq. ft.3802 Hillbrook Dr, Austin, TX 78731
MLS# 7032403Listed by: REALTY OF AMERICA, LLC - New
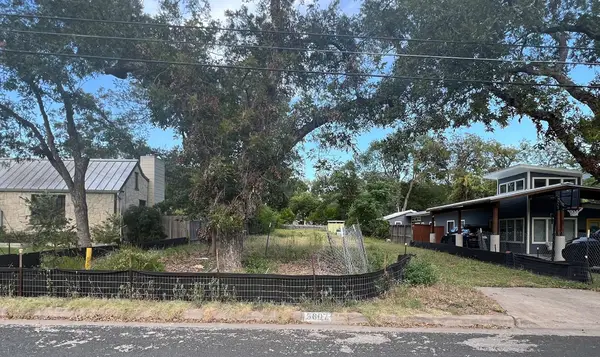 $875,000Active0 Acres
$875,000Active0 Acres5607 Woodview Ave, Austin, TX 78756
MLS# 3266756Listed by: JOHN PFLUGER REALTY,LLC - New
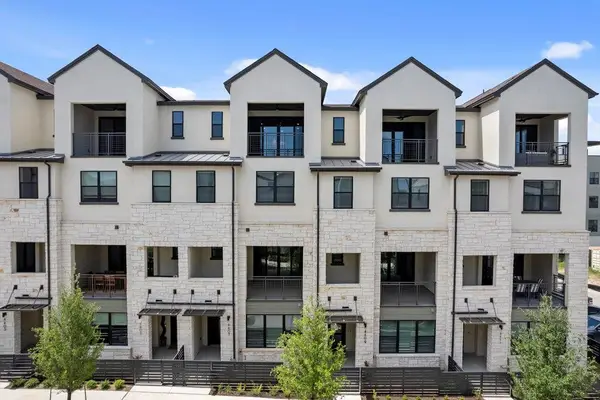 $1,295,990Active4 beds 6 baths3,827 sq. ft.
$1,295,990Active4 beds 6 baths3,827 sq. ft.4409 Prevail Ln, Austin, TX 78731
MLS# 2106262Listed by: LEGACY AUSTIN REALTY - New
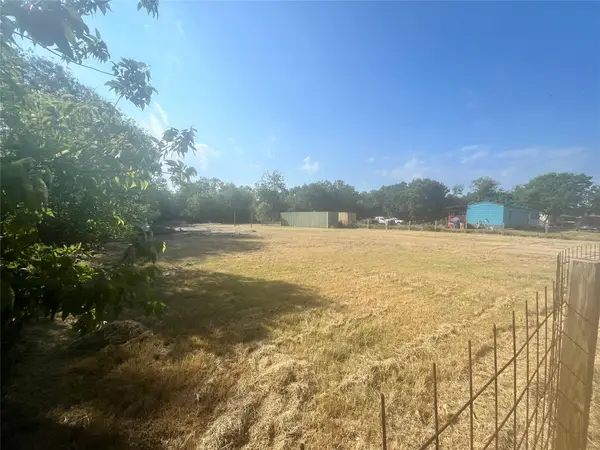 $365,000Active0 Acres
$365,000Active0 Acres4411 Norwood Ln, Austin, TX 78744
MLS# 6531830Listed by: BEACON POINTE REALTY - New
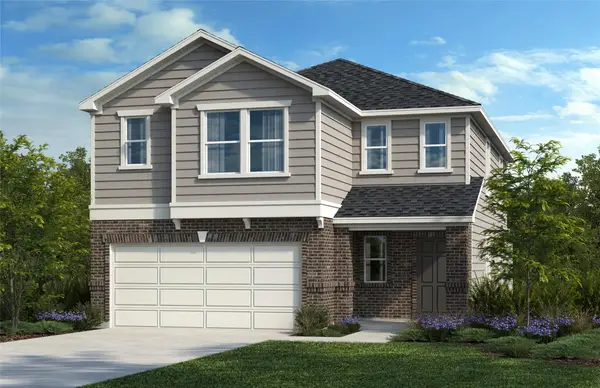 $441,004Active4 beds 3 baths2,527 sq. ft.
$441,004Active4 beds 3 baths2,527 sq. ft.12100 Cantabria Rd, Austin, TX 78748
MLS# 8105382Listed by: SATEX PROPERTIES, INC. - New
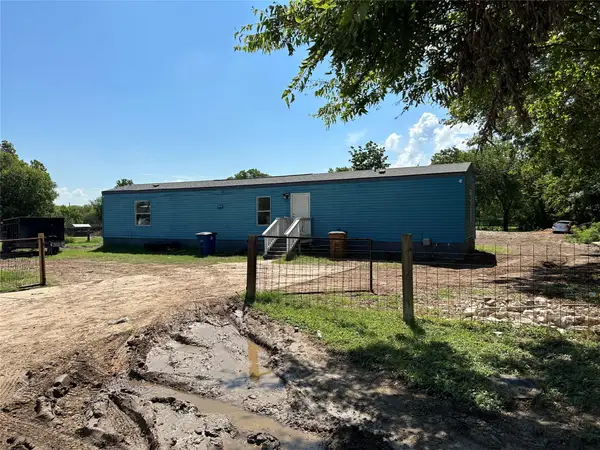 $375,000Active0 Acres
$375,000Active0 Acres4503 Norwood Ln, Austin, TX 78744
MLS# 4467475Listed by: BEACON POINTE REALTY
