6717 Blissfield Dr, Austin, TX 78739
Local realty services provided by:Better Homes and Gardens Real Estate Hometown
Listed by:john squires
Office:keller williams realty
MLS#:5582325
Source:ACTRIS
Upcoming open houses
- Sat, Oct 0411:00 am - 01:00 pm
Price summary
- Price:$899,900
- Price per sq. ft.:$256.02
- Monthly HOA dues:$82.5
About this home
Beautifully updated Village Home on a quiet, secluded side street in the heart of Circle C West. This amazing property has just undergone a 6-month renovation with all new paint, hi-end Luxury Vinyl plank flooring, new hardware, lights, fans, hi-end carpeting and more! At over 3500 square feet, this home is absolutely move-in ready for a growing family. This home features 4 large bedrooms, 3.5 baths, a big game room upstairs, family room with gas fireplace and a separate office space downstairs for those working from home. The back yard is large and is tree-shaded for kids and pets to play. The back patio is plumbed for house gas, so bbq's will be a breeze. Upstairs has a few living areas for kids studying, including the game room. Just down the street is a cut-through for Clayton Elementary students that shortens their trek to school. Blissfield is off of a double-loop street (Tanaqua and Maelin Dr.) and is very low-traffic. People enjoy walking, jogging and riding bikes morning through evening. Come see why this area is one of the most desirable in all of Circle C West.
Contact an agent
Home facts
- Year built:2004
- Listing ID #:5582325
- Updated:October 04, 2025 at 06:43 PM
Rooms and interior
- Bedrooms:4
- Total bathrooms:4
- Full bathrooms:3
- Half bathrooms:1
- Living area:3,515 sq. ft.
Heating and cooling
- Cooling:Central
- Heating:Central, Natural Gas
Structure and exterior
- Roof:Composition
- Year built:2004
- Building area:3,515 sq. ft.
Schools
- High school:Bowie
- Elementary school:Clayton
Utilities
- Water:Public
- Sewer:Public Sewer
Finances and disclosures
- Price:$899,900
- Price per sq. ft.:$256.02
- Tax amount:$15,904 (2024)
New listings near 6717 Blissfield Dr
- New
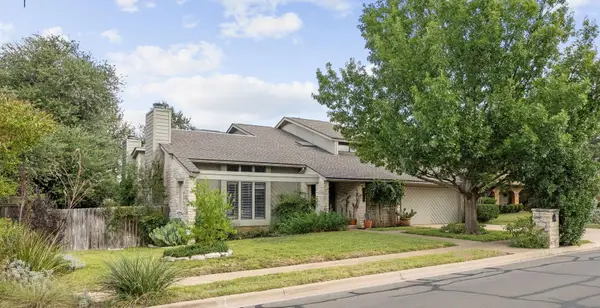 $675,000Active4 beds 3 baths2,752 sq. ft.
$675,000Active4 beds 3 baths2,752 sq. ft.10606 Mourning Dove Dr, Austin, TX 78750
MLS# 1612750Listed by: ALL CITY REAL ESTATE LTD. CO - New
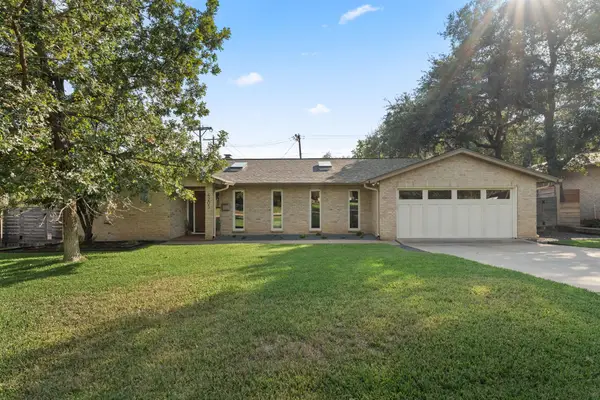 $1,250,000Active4 beds 3 baths2,403 sq. ft.
$1,250,000Active4 beds 3 baths2,403 sq. ft.4203 Bamford Dr, Austin, TX 78731
MLS# 1662853Listed by: TEAM PRICE REAL ESTATE - New
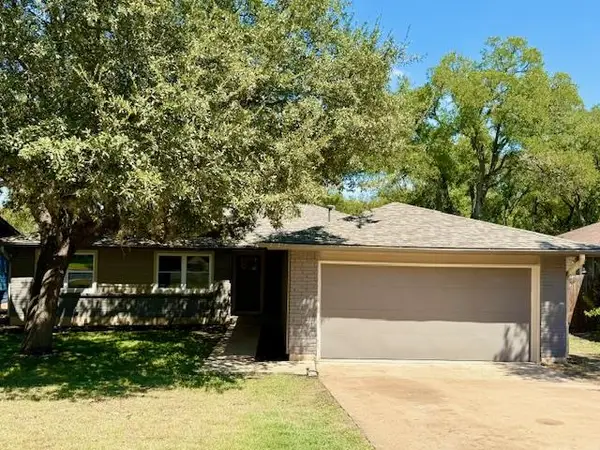 $469,000Active3 beds 2 baths1,542 sq. ft.
$469,000Active3 beds 2 baths1,542 sq. ft.3336 Clarksburg Dr, Austin, TX 78745
MLS# 2031378Listed by: FRIEDMANN PARKS REALTY - New
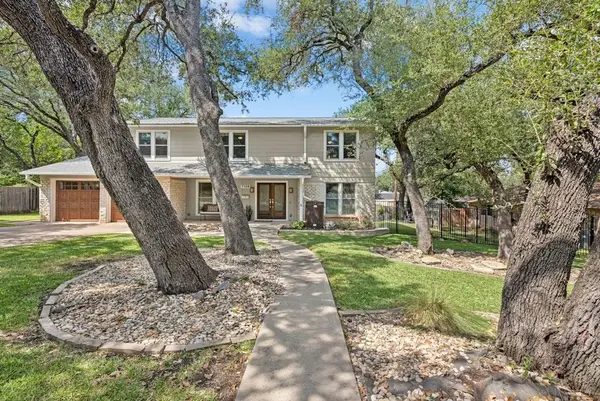 $1,220,000Active5 beds 3 baths2,524 sq. ft.
$1,220,000Active5 beds 3 baths2,524 sq. ft.7106 Sungate Dr, Austin, TX 78731
MLS# 7286716Listed by: COLDWELL BANKER REALTY 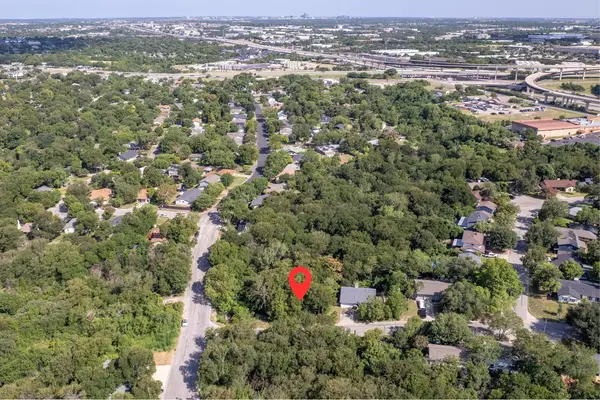 $649,000Active0 Acres
$649,000Active0 Acres7002 Fred Morse Dr, Austin, TX 78723
MLS# 7753304Listed by: TIFFANY RUSSELL GROUP- New
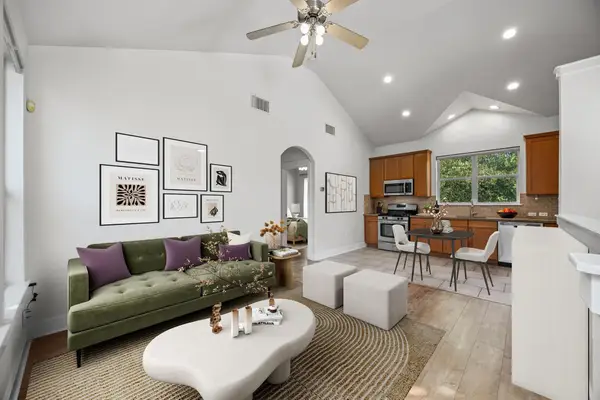 $292,000Active1 beds 1 baths640 sq. ft.
$292,000Active1 beds 1 baths640 sq. ft.1601 Miriam Ave #315, Austin, TX 78702
MLS# 3096854Listed by: COMPASS RE TEXAS, LLC - New
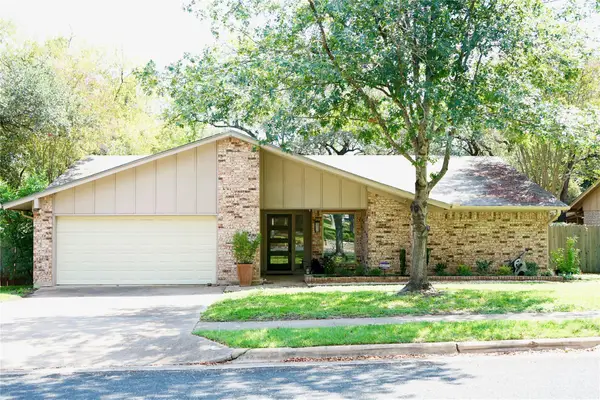 $675,000Active3 beds 2 baths1,880 sq. ft.
$675,000Active3 beds 2 baths1,880 sq. ft.11301 Toledo Dr, Austin, TX 78759
MLS# 2290389Listed by: RDP REALTY LLC - Open Sun, 12 to 3pmNew
 $725,000Active-- beds -- baths2,004 sq. ft.
$725,000Active-- beds -- baths2,004 sq. ft.1148 Gunter St, Austin, TX 78721
MLS# 4016242Listed by: ALLURE REAL ESTATE - New
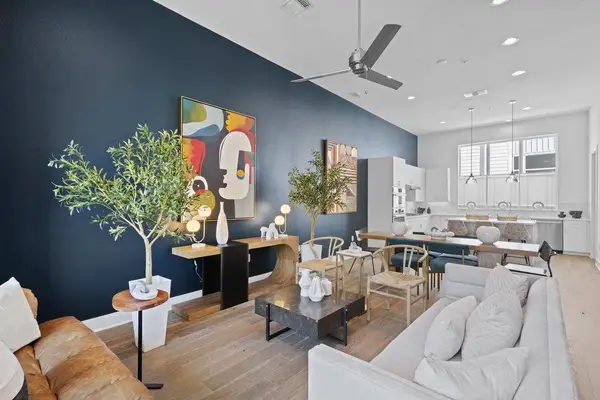 $879,000Active3 beds 4 baths2,141 sq. ft.
$879,000Active3 beds 4 baths2,141 sq. ft.2805 Mccurdy St #15, Austin, TX 78723
MLS# 5229907Listed by: OUTLAW REALTY - Open Sun, 2 to 4pmNew
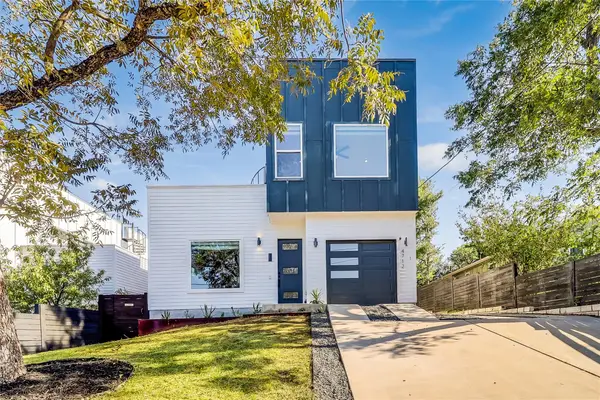 $699,000Active3 beds 3 baths2,216 sq. ft.
$699,000Active3 beds 3 baths2,216 sq. ft.4712 Reyes St #1, Austin, TX 78721
MLS# 5818109Listed by: COMPASS RE TEXAS, LLC
