6901 Davenport Divide Rd, Austin, TX 78738
Local realty services provided by:Better Homes and Gardens Real Estate Winans
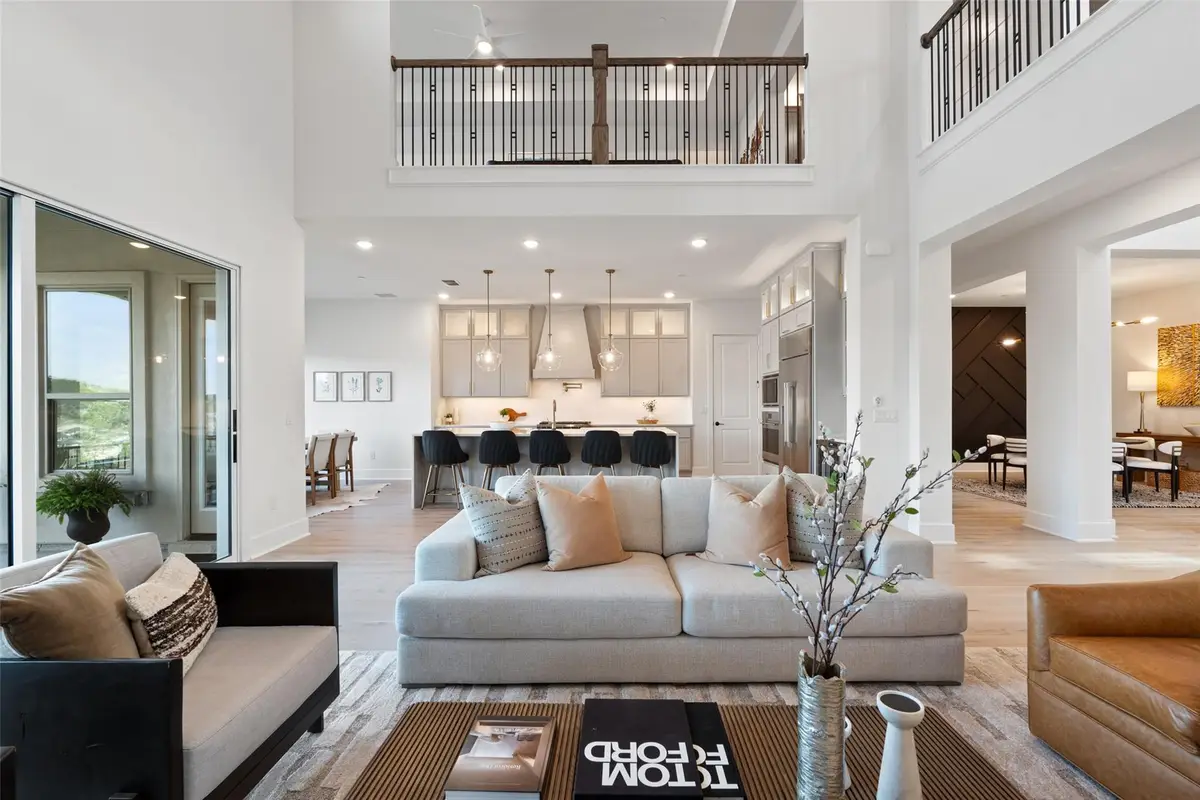
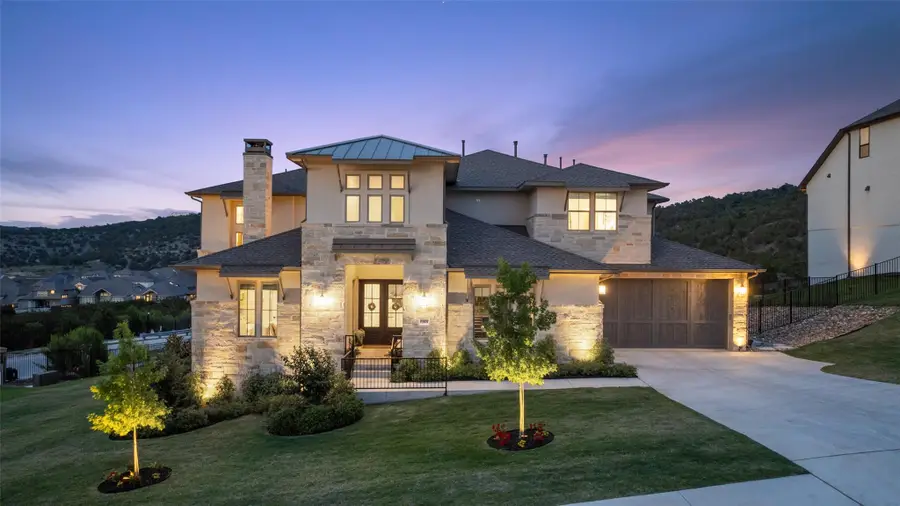
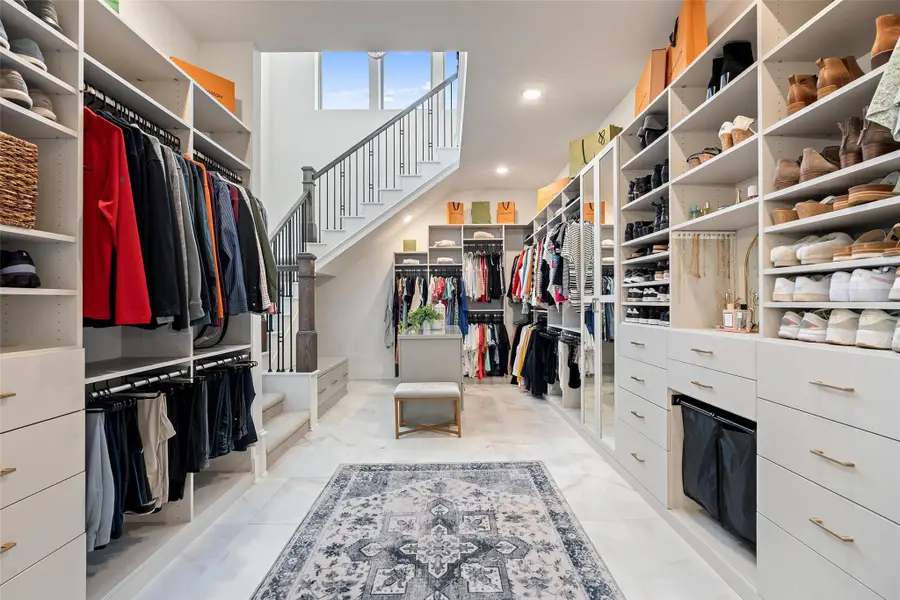
Listed by:gwen young
Office:compass re texas, llc.
MLS#:8201282
Source:ACTRIS
Price summary
- Price:$1,699,000
- Price per sq. ft.:$312.09
- Monthly HOA dues:$136
About this home
Discover this truly unique floor plan in the exclusive gated community of Davenport Summit. Situated on an expansive corner lot, this home offers breathtaking eastern views of the hill country where you can enjoy spectacular sunrises and relaxing, shady afternoons. Spanning 5,450 square feet, this impeccably maintained home ensures no detail is overlooked. Your guests will appreciate the ultimate privacy of a detached casita, accessed via the front walkway. Upon entering through the double steel and glass doors, you are greeted by warm wood flooring that flows seamlessly throughout the home. Designed for entertaining, enjoy intimate gatherings around the cozy center courtyard fireplace or retreat to the upper level where both game and media rooms await. The open concept living area is centered around a beautiful gourmet kitchen, featuring top-of-the-line appliances, that effortlessly extends to the covered patio with a built-in outdoor kitchen. A stunning floor-to-ceiling tiled fireplace serves as the centerpiece of this inviting space. The expansive primary suite features a tranquil seating area that overlooks the spectacular views, providing the perfect spot to unwind after a long day. The standout feature is the show stopping TWO-STORY custom built out closet complete with a secret room. The three car garage showcases organizational cabinetry, an EV charging station and a mini-split HVAC system. Located on over half an acre there is ample space to create the backyard oasis of your dreams. The Sweetwater community features two resort style pools, a neighborhood only gym, pickleball, basketball and sand volleyball courts, a putting green, dog park and miles of hiking and biking trails. Located in acclaimed Lake Travis ISD. Close to multiple golf courses, shopping and dining with an easy drive to downtown Austin and the airport. Minutes from the lake!
Contact an agent
Home facts
- Year built:2023
- Listing Id #:8201282
- Updated:August 19, 2025 at 03:25 PM
Rooms and interior
- Bedrooms:5
- Total bathrooms:6
- Full bathrooms:5
- Half bathrooms:1
- Living area:5,444 sq. ft.
Heating and cooling
- Cooling:Central
- Heating:Central, Natural Gas
Structure and exterior
- Roof:Composition, Metal
- Year built:2023
- Building area:5,444 sq. ft.
Schools
- High school:Lake Travis
- Elementary school:Rough Hollow
Utilities
- Water:MUD
Finances and disclosures
- Price:$1,699,000
- Price per sq. ft.:$312.09
- Tax amount:$35,808 (2025)
New listings near 6901 Davenport Divide Rd
- Open Fri, 4 to 6pmNew
 $825,000Active3 beds 3 baths1,220 sq. ft.
$825,000Active3 beds 3 baths1,220 sq. ft.2206 Holly St #2, Austin, TX 78702
MLS# 7812719Listed by: COMPASS RE TEXAS, LLC - New
 $998,000Active3 beds 2 baths1,468 sq. ft.
$998,000Active3 beds 2 baths1,468 sq. ft.2612 W 12th St, Austin, TX 78703
MLS# 9403722Listed by: COMPASS RE TEXAS, LLC - New
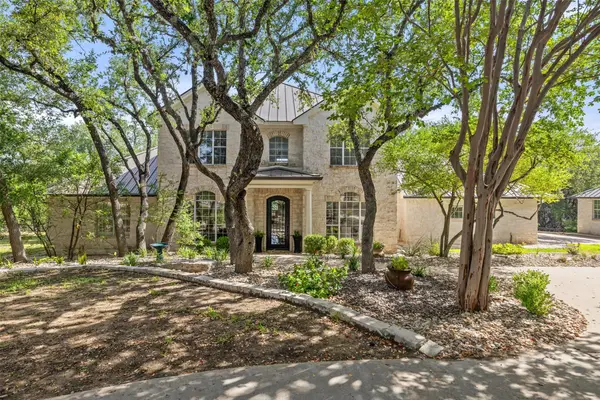 $2,575,000Active4 beds 5 baths4,661 sq. ft.
$2,575,000Active4 beds 5 baths4,661 sq. ft.604 N River Hills Rd, Austin, TX 78733
MLS# 8780283Listed by: COMPASS RE TEXAS, LLC - New
 $770,000Active3 beds 2 baths1,164 sq. ft.
$770,000Active3 beds 2 baths1,164 sq. ft.1002 Walter St, Austin, TX 78702
MLS# 2805046Listed by: JBGOODWIN REALTORS LT - New
 $800,000Active4 beds 2 baths2,133 sq. ft.
$800,000Active4 beds 2 baths2,133 sq. ft.3802 Hillbrook Dr, Austin, TX 78731
MLS# 7032403Listed by: REALTY OF AMERICA, LLC - New
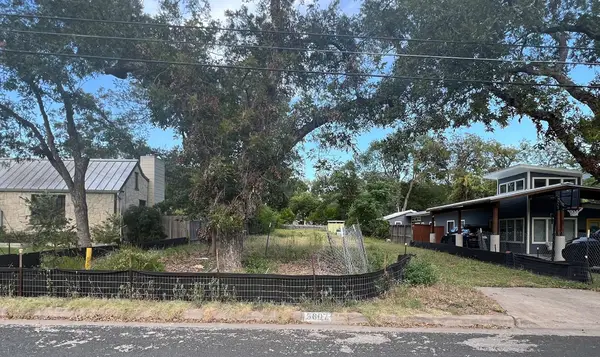 $875,000Active0 Acres
$875,000Active0 Acres5607 Woodview Ave, Austin, TX 78756
MLS# 3266756Listed by: JOHN PFLUGER REALTY,LLC - New
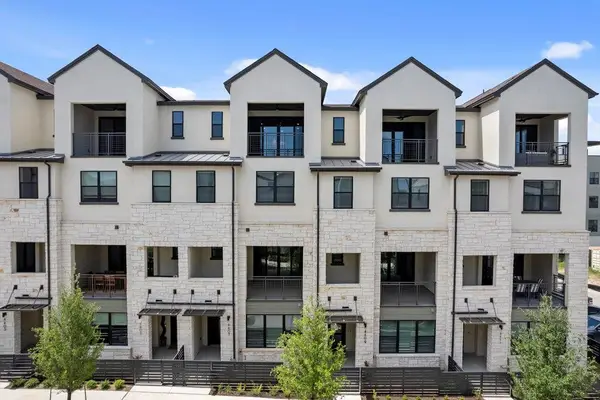 $1,295,990Active4 beds 6 baths3,827 sq. ft.
$1,295,990Active4 beds 6 baths3,827 sq. ft.4409 Prevail Ln, Austin, TX 78731
MLS# 2106262Listed by: LEGACY AUSTIN REALTY - New
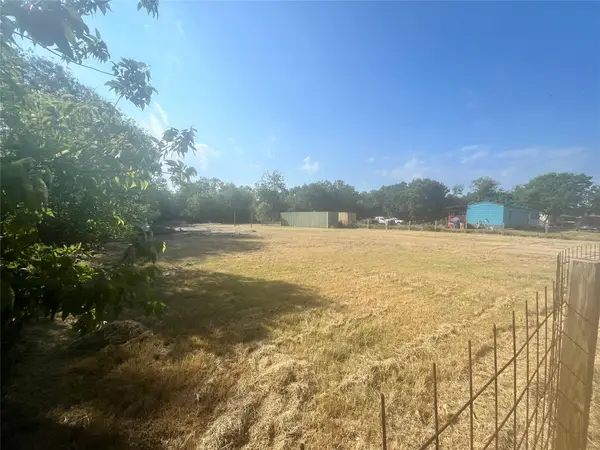 $365,000Active0 Acres
$365,000Active0 Acres4411 Norwood Ln, Austin, TX 78744
MLS# 6531830Listed by: BEACON POINTE REALTY - New
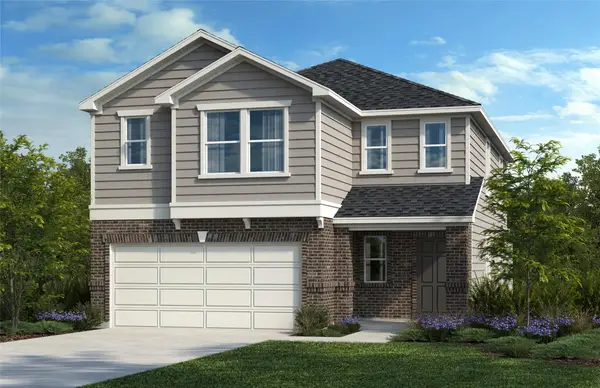 $441,004Active4 beds 3 baths2,527 sq. ft.
$441,004Active4 beds 3 baths2,527 sq. ft.12100 Cantabria Rd, Austin, TX 78748
MLS# 8105382Listed by: SATEX PROPERTIES, INC. - New
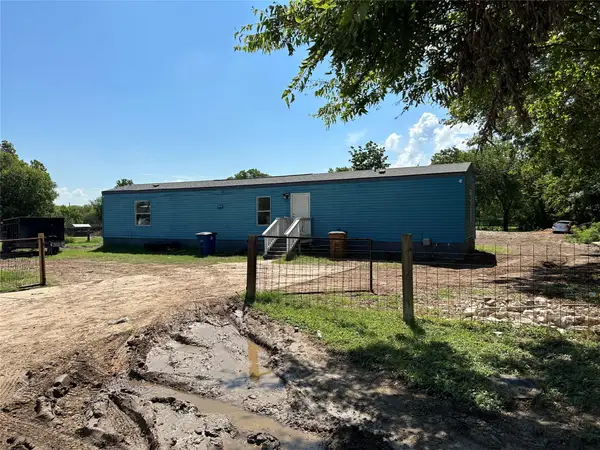 $375,000Active0 Acres
$375,000Active0 Acres4503 Norwood Ln, Austin, TX 78744
MLS# 4467475Listed by: BEACON POINTE REALTY
