7059 Comanche Trl #A, Austin, TX 78732
Local realty services provided by:Better Homes and Gardens Real Estate Winans

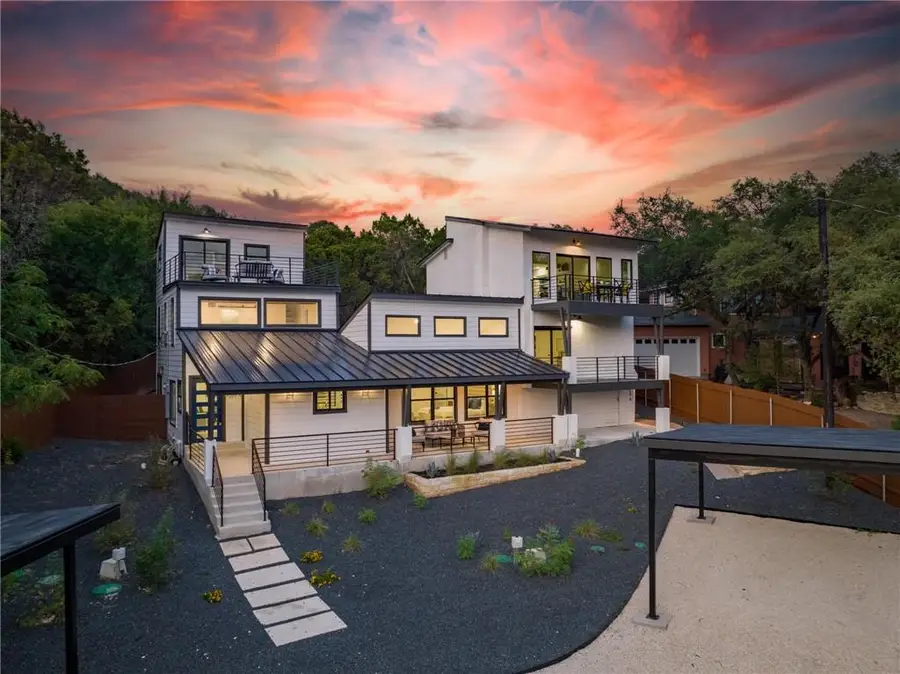

Listed by:laneigh hudson
Office:exp realty, llc.
MLS#:2830607
Source:ACTRIS
Price summary
- Price:$699,000
- Price per sq. ft.:$398.06
About this home
INVESTORS WELCOME! ASK ABOUT OUR RENTAL HISTORY!!! Welcome to your own slice of Lake Travis living! This stunning 2-bed, 2-bath condo offers unbeatable rooftop views and a laid-back lifestyle surrounded by the natural beauty of the Balcones Canyonlands Preserve. Located within walking distance to Hippie Hollow and Bob Wentz Park, and just a mile from The Oasis, this is your chance to enjoy lake life to the fullest. Spread across three levels, the condo blends modern comfort with thoughtful design. The main floor has an open layout that brings the kitchen, dining, and living areas together under warm wood floors and recessed LED lighting. The kitchen is as stylish as it is functional—with light grey shaker cabinets, gold hardware, quartz countertops, a spacious island with breakfast bar, stainless steel appliances, built-in double ovens, and an eye-catching wood vent hood over the electric cooktop. The primary suite is tucked away on the main floor and feels like a true retreat, with a vaulted ceiling, a big walk-in closet with built-ins, and a spa-worthy ensuite featuring a freestanding tub, dual vanity, and a huge walk-in shower. Upstairs, the loft-style second bedroom has a cool shiplap ceiling with beams, its own walk-in closet, and easy access to a full guest bath. Head up to the third floor, and you’ll find the real showstopper: a rooftop terrace made for relaxing and entertaining. There’s a wet bar with a beverage fridge, room for a home office nook, and, of course, views for days. Whether you're sipping coffee at sunrise or watching the sunset with friends, this space is the ultimate hangout. Love the water? You’ll have easy access for boating, kayaking, or paddle boarding. Plus, you're just minutes from dining, shopping, and entertainment along 620. Whether you're looking for a weekend getaway, a full-time spot, or a potential short-term rental (buyer to confirm), this place checks all the boxes.
Contact an agent
Home facts
- Year built:1974
- Listing Id #:2830607
- Updated:August 15, 2025 at 10:41 PM
Rooms and interior
- Bedrooms:2
- Total bathrooms:2
- Full bathrooms:2
- Living area:1,756 sq. ft.
Heating and cooling
- Cooling:Central
- Heating:Central
Structure and exterior
- Roof:Metal
- Year built:1974
- Building area:1,756 sq. ft.
Schools
- High school:Vandegrift
- Elementary school:Grandview Hills
Utilities
- Water:Public
- Sewer:Aerobic Septic
Finances and disclosures
- Price:$699,000
- Price per sq. ft.:$398.06
- Tax amount:$11,578 (2025)
New listings near 7059 Comanche Trl #A
- Open Sat, 2 to 4pmNew
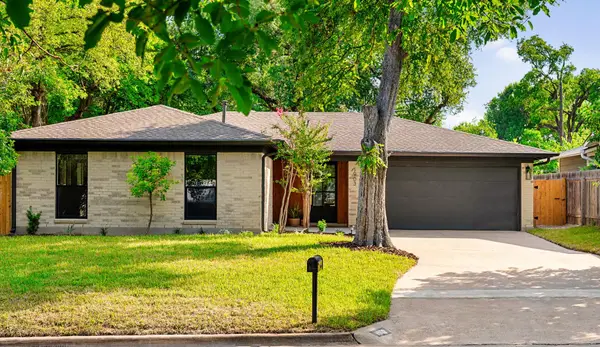 $650,000Active3 beds 3 baths1,594 sq. ft.
$650,000Active3 beds 3 baths1,594 sq. ft.1903 Cannonwood Ln, Austin, TX 78745
MLS# 2474956Listed by: COMPASS RE TEXAS, LLC - New
 $380,000Active3 beds 2 baths1,440 sq. ft.
$380,000Active3 beds 2 baths1,440 sq. ft.5403 Claymoor Dr, Austin, TX 78723
MLS# 2753457Listed by: SPYGLASS REALTY - Open Sat, 1 to 3pmNew
 $1,350,000Active2 beds 3 baths2,085 sq. ft.
$1,350,000Active2 beds 3 baths2,085 sq. ft.2308 W 9th St #B, Austin, TX 78703
MLS# 3938775Listed by: KUPER SOTHEBY'S INT'L REALTY - New
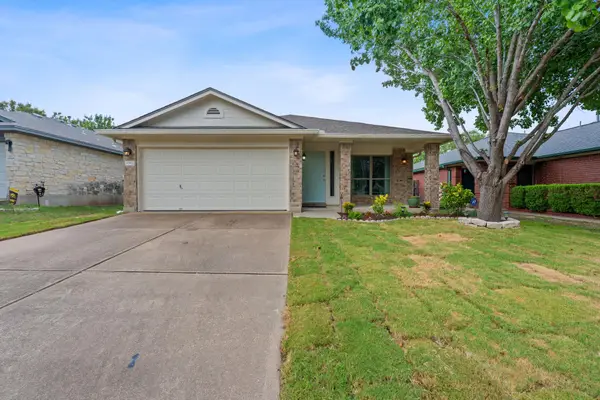 $475,000Active3 beds 2 baths1,626 sq. ft.
$475,000Active3 beds 2 baths1,626 sq. ft.8964 W Hove Loop, Austin, TX 78749
MLS# 4953490Listed by: LOCAL COLOR REALTY GROUP - New
 $500,000Active2 beds 1 baths764 sq. ft.
$500,000Active2 beds 1 baths764 sq. ft.2114 Shoalmont Dr, Austin, TX 78756
MLS# 8176619Listed by: KELLER WILLIAMS REALTY - New
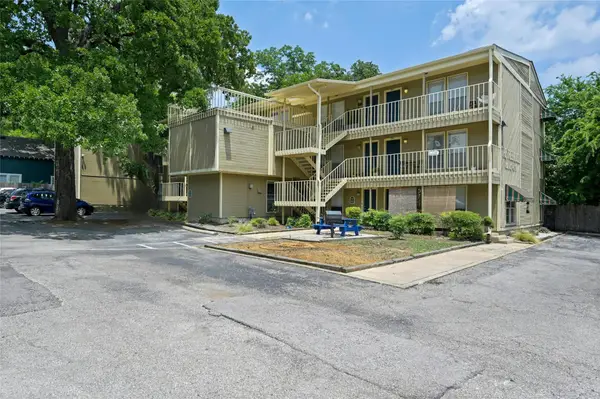 $260,000Active1 beds 1 baths646 sq. ft.
$260,000Active1 beds 1 baths646 sq. ft.202 E 45th St #103, Austin, TX 78751
MLS# 1732986Listed by: COMPASS RE TEXAS, LLC - New
 $335,000Active4 beds 3 baths2,160 sq. ft.
$335,000Active4 beds 3 baths2,160 sq. ft.5900 Los Dios Pl, Del Valle, TX 78617
MLS# 2701784Listed by: HORIZON REALTY - New
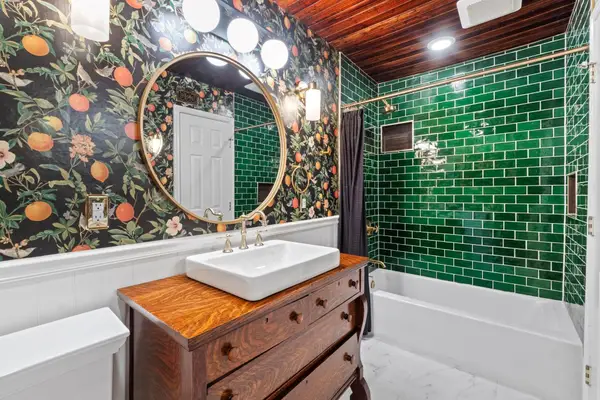 $185,000Active1 beds 1 baths600 sq. ft.
$185,000Active1 beds 1 baths600 sq. ft.2450 Ashdale Dr #D-106, Austin, TX 78757
MLS# 4760723Listed by: EXP REALTY, LLC - Open Sat, 11am to 5pmNew
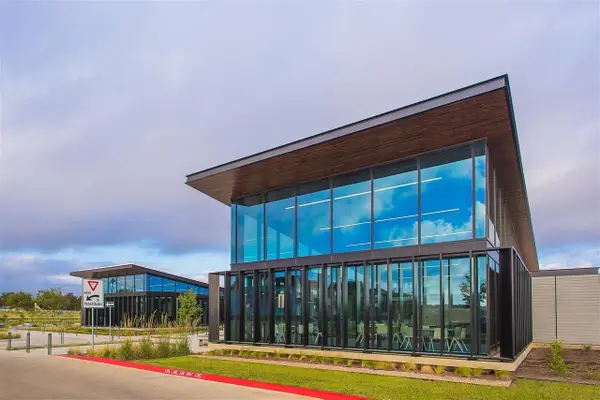 $561,900Active4 beds 3 baths2,215 sq. ft.
$561,900Active4 beds 3 baths2,215 sq. ft.7419 Boyd Haven Dr, Austin, TX 78744
MLS# 5573973Listed by: RANDOL VICK, BROKER - New
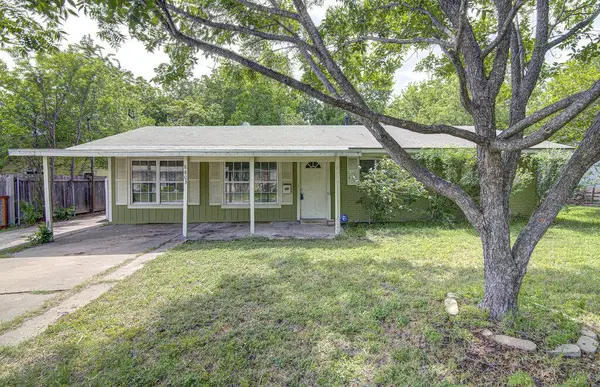 $279,900Active3 beds 2 baths1,152 sq. ft.
$279,900Active3 beds 2 baths1,152 sq. ft.8803 Brookfield Dr, Austin, TX 78758
MLS# 5870408Listed by: BRAMLETT PARTNERS
