7608 Journeyville Dr, Austin, TX 78735
Local realty services provided by:Better Homes and Gardens Real Estate Winans
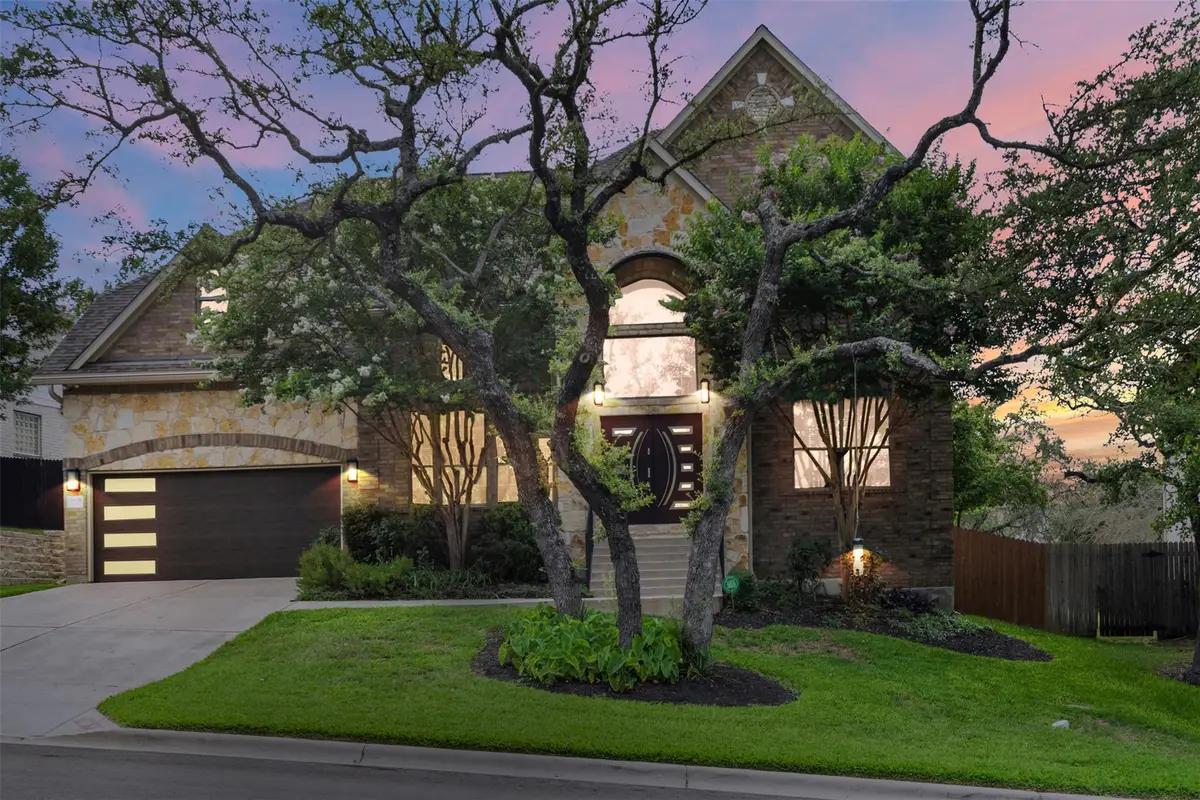
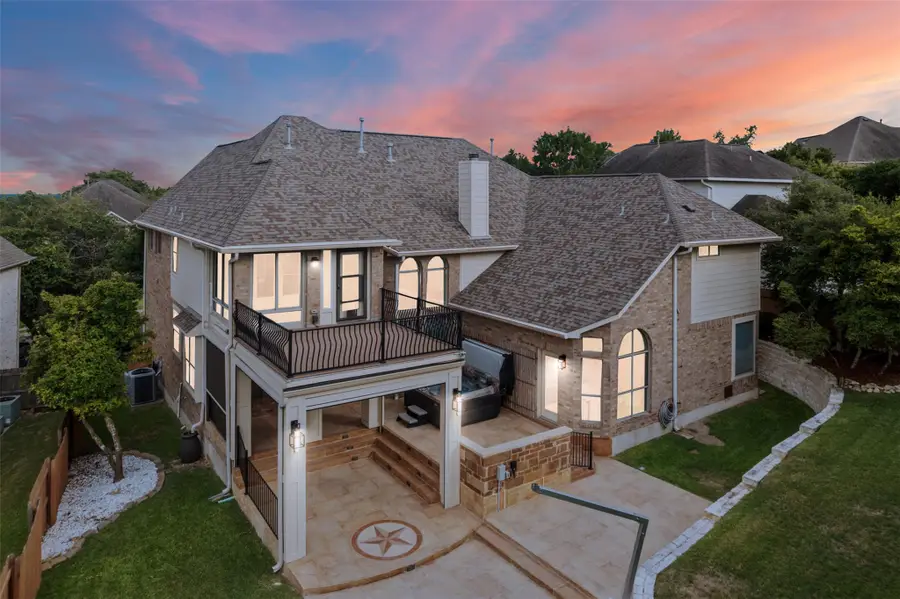
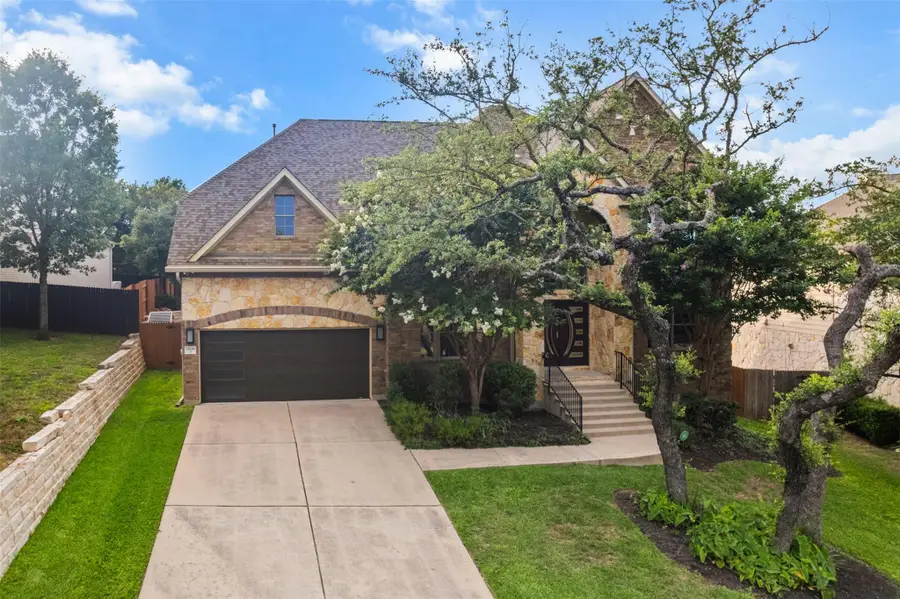
Listed by:george kalafut
Office:phyllis browning company
MLS#:6884056
Source:ACTRIS
7608 Journeyville Dr,Austin, TX 78735
$1,199,500
- 4 Beds
- 4 Baths
- 4,490 sq. ft.
- Single family
- Active
Price summary
- Price:$1,199,500
- Price per sq. ft.:$267.15
- Monthly HOA dues:$25
About this home
Recently remodeled and move-in ready, this spacious executive home blends thoughtful updates with comfort and style. The entire interior has been freshly painted, and both the kitchen and bathrooms have been tastefully updated, including new finishes, cabinetry, and fixtures. The large open floor plan with double-height windows illuminates the entire floor. The kitchen features a grand island, breakfast area, butler’s pantry, and a separate formal dining room. The oversized primary suite is tucked away for privacy, offering direct access to the back patio and spa, plus a bonus retreat perfect for a nursery, gym, or office. The en-suite bathroom includes a jetted tub, dual vanities, and a generous walk-in closet. The upstairs offers flexibility for every lifestyle, with additional bedrooms, two full baths, a large game room, flex room, sunroom, and an observation deck with scenic views. Enjoy indoor-outdoor living year-round with automatic solar shades, recessed lighting, and multiple outdoor seating and dining areas.
Contact an agent
Home facts
- Year built:2006
- Listing Id #:6884056
- Updated:August 21, 2025 at 03:17 PM
Rooms and interior
- Bedrooms:4
- Total bathrooms:4
- Full bathrooms:3
- Half bathrooms:1
- Living area:4,490 sq. ft.
Heating and cooling
- Cooling:Central, Electric
- Heating:Central, Electric
Structure and exterior
- Roof:Composition, Shingle
- Year built:2006
- Building area:4,490 sq. ft.
Schools
- High school:Austin
- Elementary school:Oak Hill
Utilities
- Water:Public
- Sewer:Public Sewer
Finances and disclosures
- Price:$1,199,500
- Price per sq. ft.:$267.15
New listings near 7608 Journeyville Dr
- New
 $1,295,000Active5 beds 3 baths2,886 sq. ft.
$1,295,000Active5 beds 3 baths2,886 sq. ft.8707 White Cliff Dr, Austin, TX 78759
MLS# 5015346Listed by: KELLER WILLIAMS REALTY - Open Sat, 1 to 4pmNew
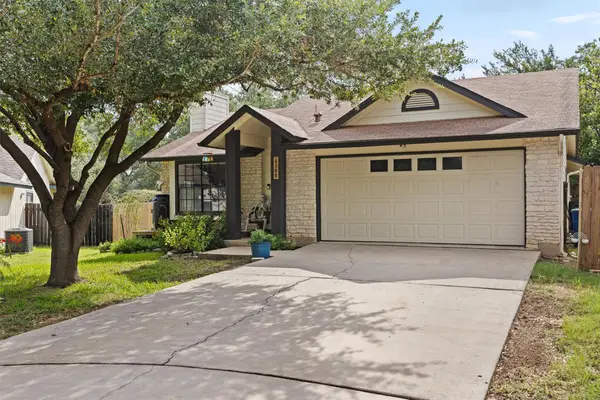 $430,000Active3 beds 2 baths1,416 sq. ft.
$430,000Active3 beds 2 baths1,416 sq. ft.4300 Mauai Cv, Austin, TX 78749
MLS# 5173632Listed by: JBGOODWIN REALTORS WL - Open Sat, 1 to 3pmNew
 $565,000Active3 beds 2 baths1,371 sq. ft.
$565,000Active3 beds 2 baths1,371 sq. ft.6201 Waycross Dr, Austin, TX 78745
MLS# 1158299Listed by: VIA REALTY GROUP LLC - New
 $599,000Active3 beds 2 baths1,772 sq. ft.
$599,000Active3 beds 2 baths1,772 sq. ft.1427 Gorham St, Austin, TX 78758
MLS# 3831328Listed by: KELLER WILLIAMS REALTY - New
 $299,000Active4 beds 2 baths1,528 sq. ft.
$299,000Active4 beds 2 baths1,528 sq. ft.14500 Deaf Smith Blvd, Austin, TX 78725
MLS# 3982431Listed by: EXP REALTY, LLC - Open Sat, 11am to 2pmNew
 $890,000Active3 beds 2 baths1,772 sq. ft.
$890,000Active3 beds 2 baths1,772 sq. ft.2009 Lazy Brk, Austin, TX 78723
MLS# 5434173Listed by: REAL HAVEN REALTY LLC - Open Sat, 11am to 3pmNew
 $549,000Active3 beds 2 baths1,458 sq. ft.
$549,000Active3 beds 2 baths1,458 sq. ft.7400 Broken Arrow Ln, Austin, TX 78745
MLS# 5979462Listed by: KELLER WILLIAMS REALTY - New
 $698,000Active4 beds 3 baths2,483 sq. ft.
$698,000Active4 beds 3 baths2,483 sq. ft.9709 Braes Valley Street, Austin, TX 78729
MLS# 89982780Listed by: LPT REALTY, LLC - New
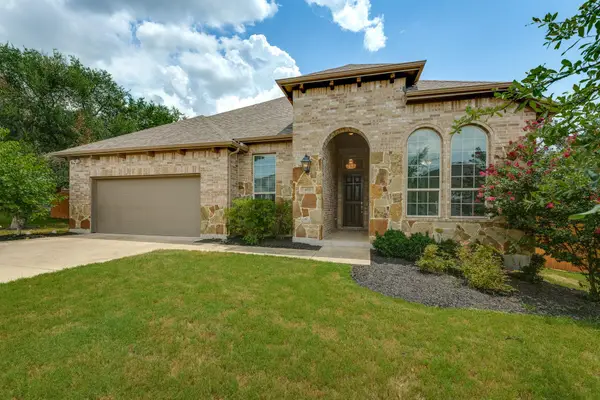 $750,000Active4 beds 3 baths3,032 sq. ft.
$750,000Active4 beds 3 baths3,032 sq. ft.433 Stoney Point Rd, Austin, TX 78737
MLS# 4478821Listed by: EXP REALTY, LLC - Open Sat, 2 to 5pmNew
 $1,295,000Active5 beds 2 baths2,450 sq. ft.
$1,295,000Active5 beds 2 baths2,450 sq. ft.2401 Homedale Cir, Austin, TX 78704
MLS# 5397329Listed by: COMPASS RE TEXAS, LLC
