7626 Parkview Cir, Austin, TX 78731
Local realty services provided by:Better Homes and Gardens Real Estate Winans

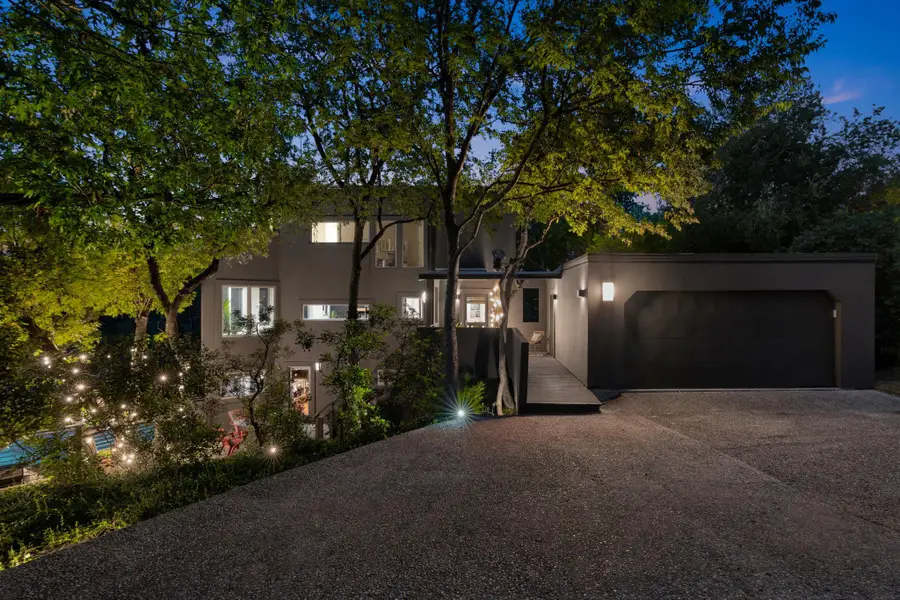
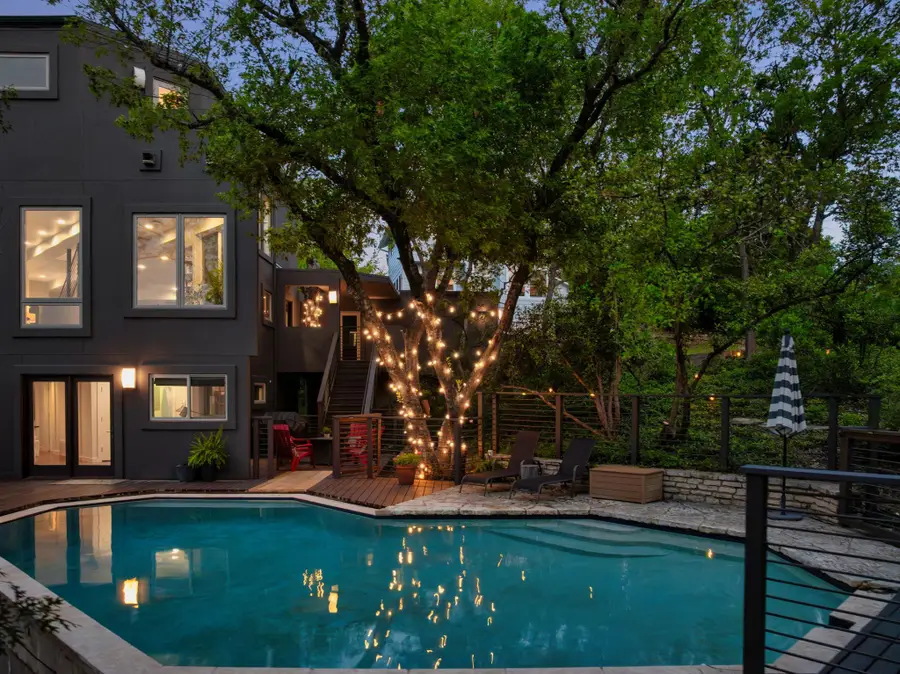
Listed by:ross speed
Office:compass re texas, llc.
MLS#:3923615
Source:ACTRIS
Price summary
- Price:$1,599,999
- Price per sq. ft.:$463.1
About this home
Stunning, recently renovated home in the heart of Northwest Hills—tucked away on a canyon lot with sweeping Hill Country views and unmatched privacy. Backing to a wet-weather creek and nestled among mature trees, this one-of-a-kind property offers the feeling of a luxury treehouse retreat with the convenience of central Austin living. Multiple balconies (four total) and expansive outdoor entertaining spaces—including a pool and large deck—create a seamless indoor/outdoor lifestyle perfect for gatherings or quiet evenings.
Inside, the main level stuns with a newly remodeled kitchen featuring designer cabinetry, elegant countertops, upgraded fixtures, and show-stopping finishes. The open-concept living area is anchored by a striking fireplace, accent woodwork, and floating white oak stairs leading to the primary retreat. Occupying the entire top floor, the primary suite offers panoramic views, a private office/library with custom built-ins, an oversized walk-in closet with washer/dryer hookups, and a luxurious spa-inspired bath. Downstairs offers tremendous flexibility with a full secondary kitchen, two large bedrooms, and direct access to the pool area—ideal for guests, multigenerational living, or entertaining.
Renovated in 2024–2025, updates include new flooring, paint, lighting, fixtures, kitchen and bath remodels (including downstairs kitchen), upgraded fencing (2025), new gutter system (2024), and exterior stucco paint (2024). The home is located in one of Austin’s most sought after and established neighborhoods, known for its annual 4th of July parade, scenic trails, and proximity to the Arboretum, Domain, and Downtown Austin. Highly sought after schools and low tax rate! With a perfect balance of privacy, views, and access, this property truly rare opportunity in Northwest Hills. For more info, go to: https://wkf.ms/40KvY8E
Contact an agent
Home facts
- Year built:1980
- Listing Id #:3923615
- Updated:August 19, 2025 at 03:13 PM
Rooms and interior
- Bedrooms:3
- Total bathrooms:4
- Full bathrooms:3
- Half bathrooms:1
- Living area:3,455 sq. ft.
Heating and cooling
- Cooling:Central
- Heating:Central
Structure and exterior
- Year built:1980
- Building area:3,455 sq. ft.
Schools
- High school:Anderson
- Elementary school:Doss (Austin ISD)
Utilities
- Water:Public
- Sewer:Public Sewer
Finances and disclosures
- Price:$1,599,999
- Price per sq. ft.:$463.1
New listings near 7626 Parkview Cir
- Open Fri, 4 to 6pmNew
 $825,000Active3 beds 3 baths1,220 sq. ft.
$825,000Active3 beds 3 baths1,220 sq. ft.2206 Holly St #2, Austin, TX 78702
MLS# 7812719Listed by: COMPASS RE TEXAS, LLC - New
 $998,000Active3 beds 2 baths1,468 sq. ft.
$998,000Active3 beds 2 baths1,468 sq. ft.2612 W 12th St, Austin, TX 78703
MLS# 9403722Listed by: COMPASS RE TEXAS, LLC - New
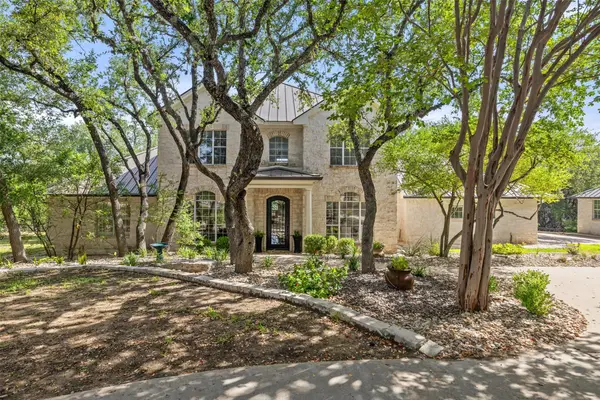 $2,575,000Active4 beds 5 baths4,661 sq. ft.
$2,575,000Active4 beds 5 baths4,661 sq. ft.604 N River Hills Rd, Austin, TX 78733
MLS# 8780283Listed by: COMPASS RE TEXAS, LLC - New
 $770,000Active3 beds 2 baths1,164 sq. ft.
$770,000Active3 beds 2 baths1,164 sq. ft.1002 Walter St, Austin, TX 78702
MLS# 2805046Listed by: JBGOODWIN REALTORS LT - New
 $800,000Active4 beds 2 baths2,133 sq. ft.
$800,000Active4 beds 2 baths2,133 sq. ft.3802 Hillbrook Dr, Austin, TX 78731
MLS# 7032403Listed by: REALTY OF AMERICA, LLC - New
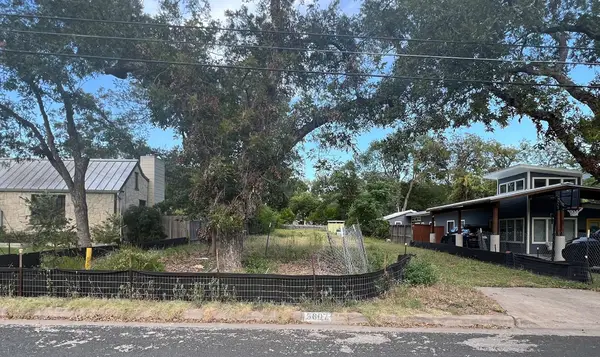 $875,000Active0 Acres
$875,000Active0 Acres5607 Woodview Ave, Austin, TX 78756
MLS# 3266756Listed by: JOHN PFLUGER REALTY,LLC - New
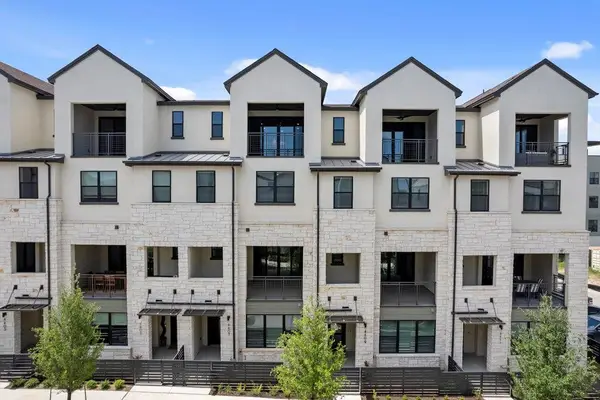 $1,295,990Active4 beds 6 baths3,827 sq. ft.
$1,295,990Active4 beds 6 baths3,827 sq. ft.4409 Prevail Ln, Austin, TX 78731
MLS# 2106262Listed by: LEGACY AUSTIN REALTY - New
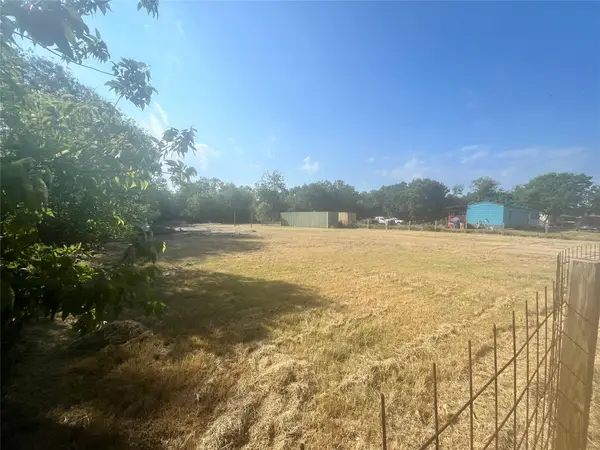 $365,000Active0 Acres
$365,000Active0 Acres4411 Norwood Ln, Austin, TX 78744
MLS# 6531830Listed by: BEACON POINTE REALTY - New
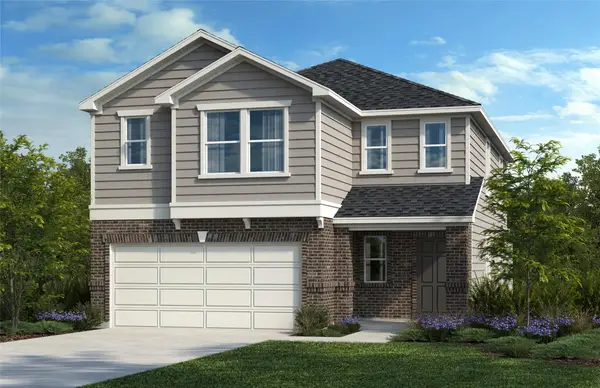 $441,004Active4 beds 3 baths2,527 sq. ft.
$441,004Active4 beds 3 baths2,527 sq. ft.12100 Cantabria Rd, Austin, TX 78748
MLS# 8105382Listed by: SATEX PROPERTIES, INC. - New
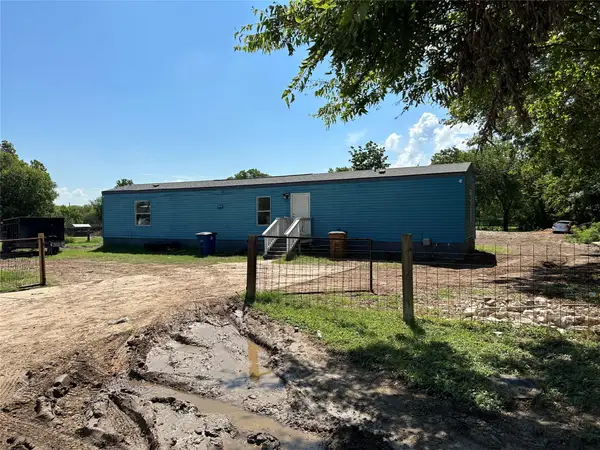 $375,000Active0 Acres
$375,000Active0 Acres4503 Norwood Ln, Austin, TX 78744
MLS# 4467475Listed by: BEACON POINTE REALTY
