7917 Ancolie Dr, Austin, TX 78738
Local realty services provided by:Better Homes and Gardens Real Estate Hometown
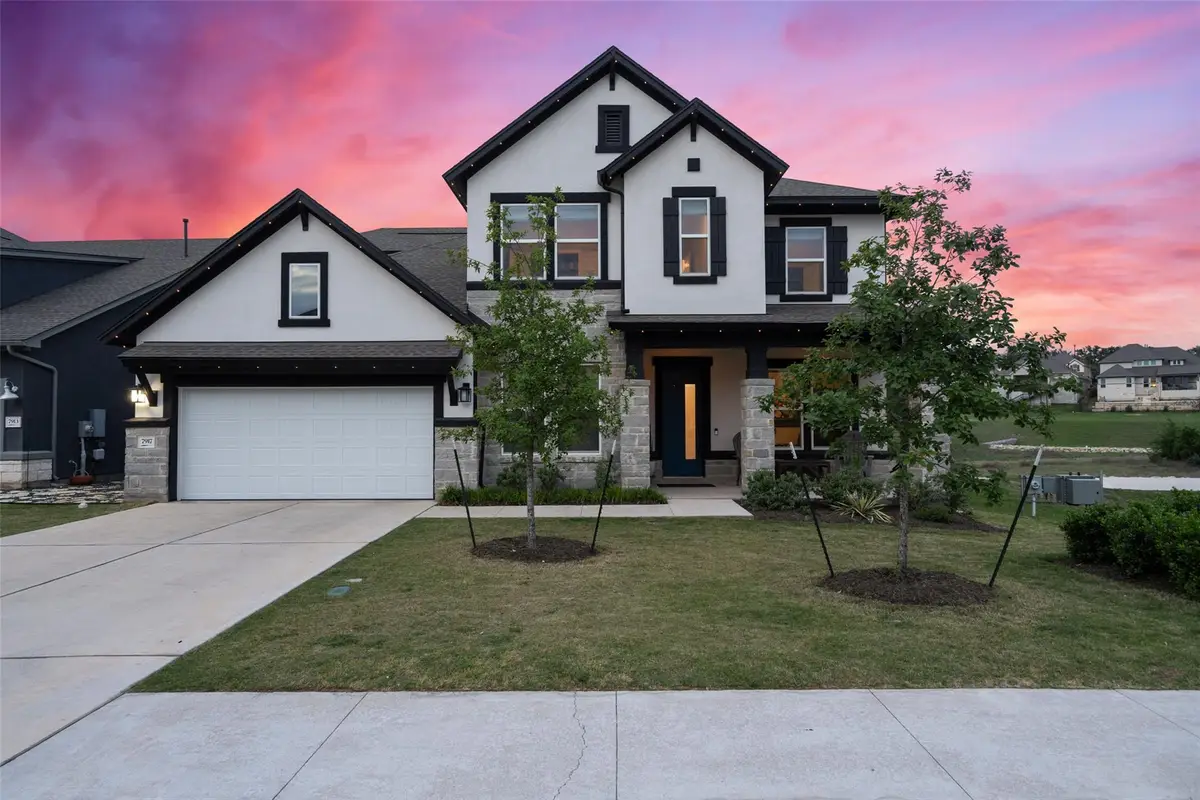

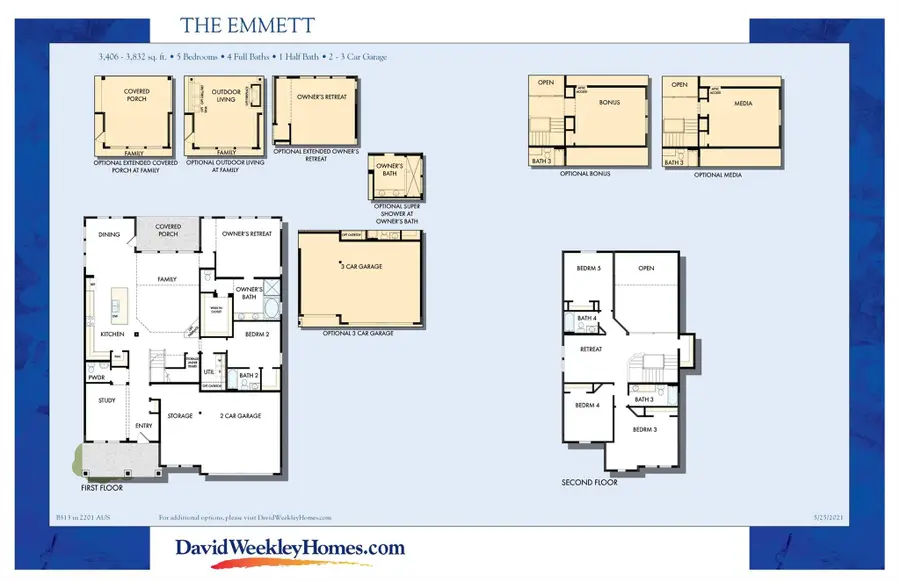
Listed by:amber hart
Office:keller williams - lake travis
MLS#:6796929
Source:ACTRIS
7917 Ancolie Dr,Austin, TX 78738
$869,000
- 5 Beds
- 5 Baths
- 3,829 sq. ft.
- Single family
- Active
Price summary
- Price:$869,000
- Price per sq. ft.:$226.95
- Monthly HOA dues:$83
About this home
Welcome home to Provence – your Texas Hill Country hideaway. This house is The Emmett, a pristine 5 bedroom, 4.5 bath plan built in 2022 by David Weekly Homes. One of the most popular features is the open floor plan plus 3 living rooms offering plenty of space for everyday living and entertaining. The interior is filled with floor-to-ceiling windows drawing in natural light throughout. Enjoy incredible upgrades including the quartz waterfall countertops at the kitchen island, premium appliances, luxury vinyl plank floors, designer light fixtures, wrap-around gutters, trim lights on the eaves plus a fantastic covered back patio with panoramic views. First floor primary and guest suites provide plenty of comfort and tranquility. There is lots of storage in multiple closets and the oversized 2 car garage with fully enclosed third bay. Located on the end of the street with no direct neighbor to your right or behind for added privacy and enjoyment. Located in the master-planned community of Provence, where the luxurious and natural lifestyle of southern France meet the rustic adventurous lifestyle of Texas. Relax with neighbors on sunny afternoons at the pool and pavilion, stroll past the pocket vineyards, or bring the kids to the community’s parks, playgrounds, or scenic hiking trails. Enjoy the peace and tranquility of the Texas Hill Country while still being close to everything you need and a short commute to Austin. Zoned to the exemplary Lake Travis Independent School District- Bee Cave Elementary, Bee Cave Middle, and Lake Travis High School.
Contact an agent
Home facts
- Year built:2022
- Listing Id #:6796929
- Updated:August 19, 2025 at 03:02 PM
Rooms and interior
- Bedrooms:5
- Total bathrooms:5
- Full bathrooms:4
- Half bathrooms:1
- Living area:3,829 sq. ft.
Heating and cooling
- Cooling:Central
- Heating:Central, Natural Gas
Structure and exterior
- Roof:Composition
- Year built:2022
- Building area:3,829 sq. ft.
Schools
- High school:Lake Travis
- Elementary school:Bee Cave
Utilities
- Water:MUD
- Sewer:Public Sewer
Finances and disclosures
- Price:$869,000
- Price per sq. ft.:$226.95
- Tax amount:$20,709 (2024)
New listings near 7917 Ancolie Dr
- Open Fri, 4 to 6pmNew
 $825,000Active3 beds 3 baths1,220 sq. ft.
$825,000Active3 beds 3 baths1,220 sq. ft.2206 Holly St #2, Austin, TX 78702
MLS# 7812719Listed by: COMPASS RE TEXAS, LLC - New
 $998,000Active3 beds 2 baths1,468 sq. ft.
$998,000Active3 beds 2 baths1,468 sq. ft.2612 W 12th St, Austin, TX 78703
MLS# 9403722Listed by: COMPASS RE TEXAS, LLC - New
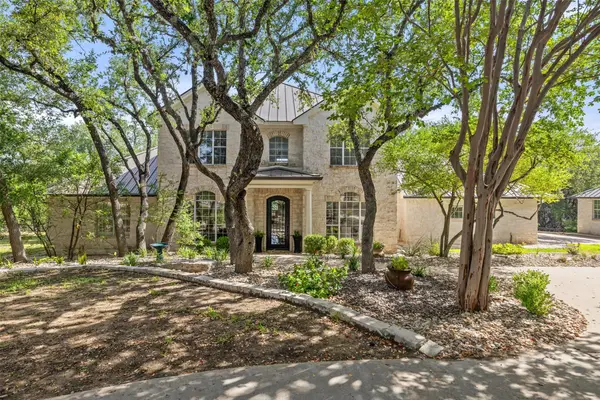 $2,575,000Active4 beds 5 baths4,661 sq. ft.
$2,575,000Active4 beds 5 baths4,661 sq. ft.604 N River Hills Rd, Austin, TX 78733
MLS# 8780283Listed by: COMPASS RE TEXAS, LLC - New
 $770,000Active3 beds 2 baths1,164 sq. ft.
$770,000Active3 beds 2 baths1,164 sq. ft.1002 Walter St, Austin, TX 78702
MLS# 2805046Listed by: JBGOODWIN REALTORS LT - New
 $800,000Active4 beds 2 baths2,133 sq. ft.
$800,000Active4 beds 2 baths2,133 sq. ft.3802 Hillbrook Dr, Austin, TX 78731
MLS# 7032403Listed by: REALTY OF AMERICA, LLC - New
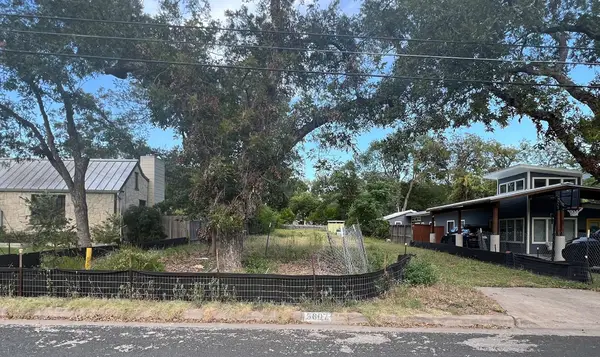 $875,000Active0 Acres
$875,000Active0 Acres5607 Woodview Ave, Austin, TX 78756
MLS# 3266756Listed by: JOHN PFLUGER REALTY,LLC - New
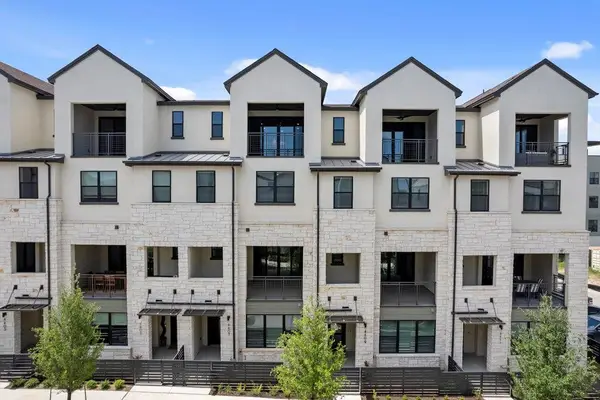 $1,295,990Active4 beds 6 baths3,827 sq. ft.
$1,295,990Active4 beds 6 baths3,827 sq. ft.4409 Prevail Ln, Austin, TX 78731
MLS# 2106262Listed by: LEGACY AUSTIN REALTY - New
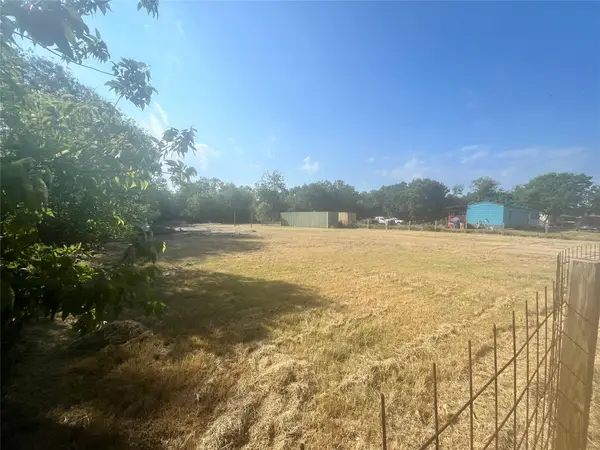 $365,000Active0 Acres
$365,000Active0 Acres4411 Norwood Ln, Austin, TX 78744
MLS# 6531830Listed by: BEACON POINTE REALTY - New
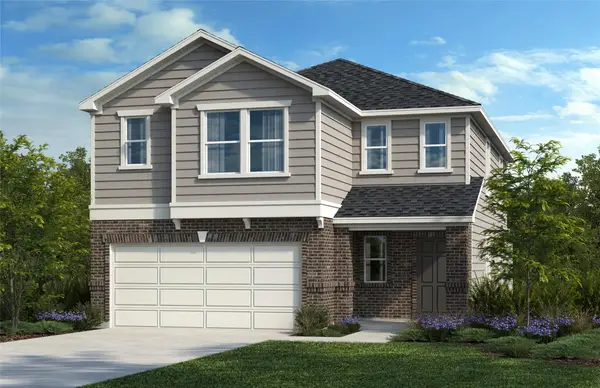 $441,004Active4 beds 3 baths2,527 sq. ft.
$441,004Active4 beds 3 baths2,527 sq. ft.12100 Cantabria Rd, Austin, TX 78748
MLS# 8105382Listed by: SATEX PROPERTIES, INC. - New
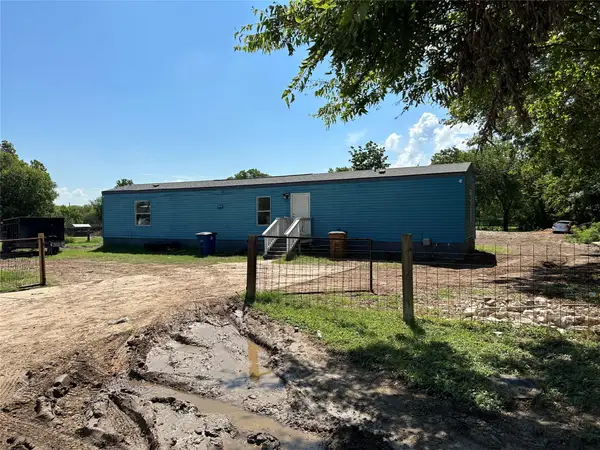 $375,000Active0 Acres
$375,000Active0 Acres4503 Norwood Ln, Austin, TX 78744
MLS# 4467475Listed by: BEACON POINTE REALTY
