800 W Lynn St, Austin, TX 78703
Local realty services provided by:Better Homes and Gardens Real Estate Winans
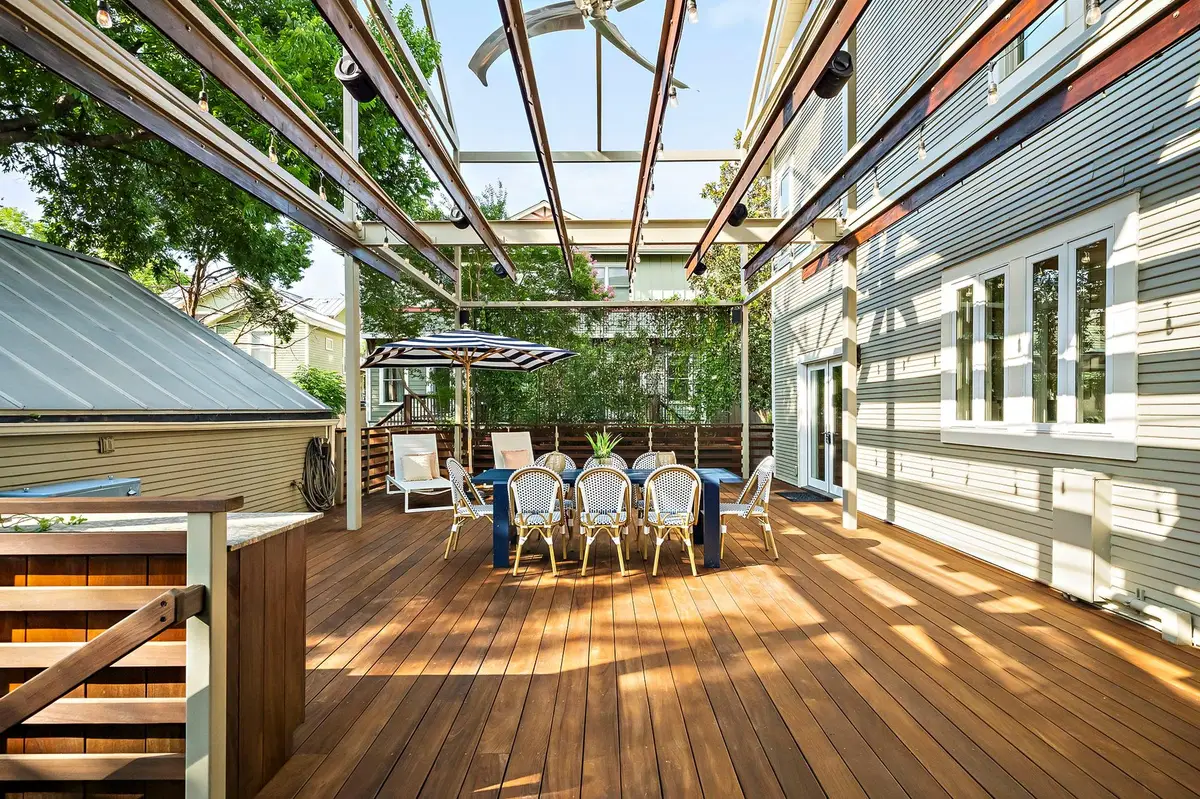
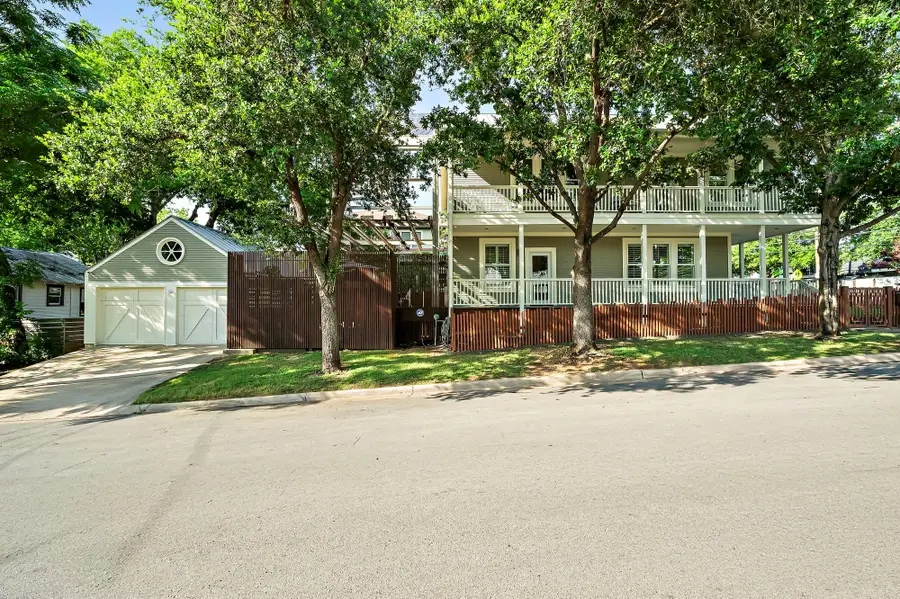
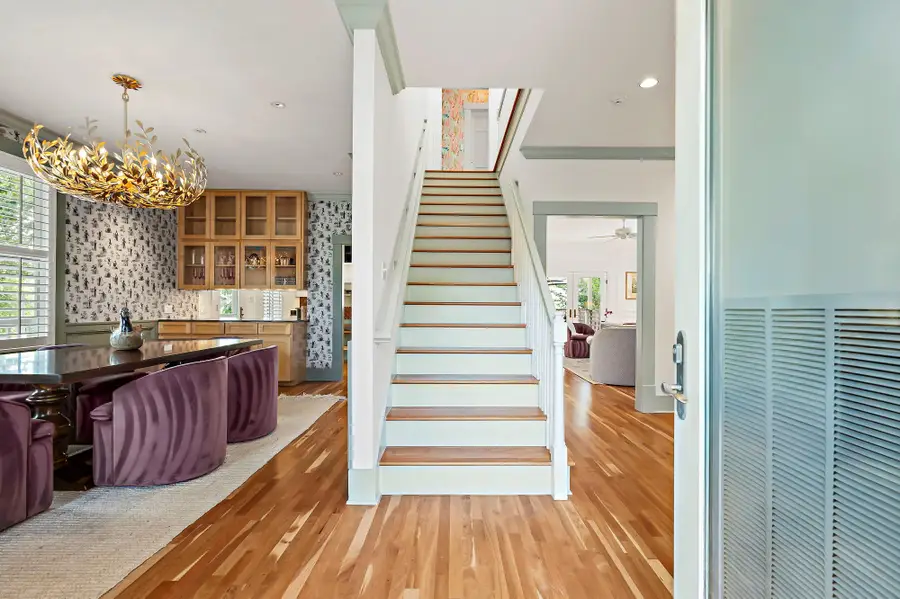
Listed by:courtney unangst
Office:brodsky properties
MLS#:8800966
Source:ACTRIS
Upcoming open houses
- Sat, Aug 2311:00 am - 01:00 pm
Price summary
- Price:$1,895,000
- Price per sq. ft.:$692.62
About this home
A rare find in the heart of Clarksville, 800 West Lynn blends timeless charm with thoughtful updates, unbeatable walkability, and generous space. Situated on a coveted corner lot on a quiet no thru street, this gated 4-bedroom, 2.5-bath home offers 2,736 square feet of refined living. The layout is intuitive and welcoming, with hardwood floors throughout, abundant natural light, and spacious living and dining areas that make both daily living and entertaining feel effortless. The kitchen was upgraded with matching hardwood flooring, and both the powder room and upstairs secondary bath have been stylishly renovated. Crown molding, fresh paint, and wallpaper throughout add to the home’s polished, cohesive feel. A 2-car garage provides secure parking and additional storage. The showstopper is the expansive covered wraparound deck, designed as an outdoor extension of the home. With a built-in BBQ and outdoor kitchen, this private oasis is perfect for relaxing or hosting guests. Smart sustainability features including solar panels and a rainwater collection system bring eco-conscious living into everyday comfort. Located steps from Clarksville favorites like Clark’s Oyster Bar, Taco Flats, Swedish Hill, Medici, and Fresh Plus Market, this home is also walkable to parks, trails, and playgrounds. Downtown is just six minutes away, with easy access to Mopac. Offering a rare blend of space, sophistication, and location, 800 West Lynn is a Clarksville classic that lives beautifully inside and out,
Contact an agent
Home facts
- Year built:1930
- Listing Id #:8800966
- Updated:August 21, 2025 at 03:08 PM
Rooms and interior
- Bedrooms:4
- Total bathrooms:3
- Full bathrooms:2
- Half bathrooms:1
- Living area:2,736 sq. ft.
Heating and cooling
- Cooling:Central
- Heating:Central
Structure and exterior
- Roof:Metal
- Year built:1930
- Building area:2,736 sq. ft.
Schools
- High school:Austin
- Elementary school:Mathews
Utilities
- Water:Public
- Sewer:Public Sewer
Finances and disclosures
- Price:$1,895,000
- Price per sq. ft.:$692.62
- Tax amount:$32,055 (2025)
New listings near 800 W Lynn St
- New
 $1,295,000Active5 beds 3 baths2,886 sq. ft.
$1,295,000Active5 beds 3 baths2,886 sq. ft.8707 White Cliff Dr, Austin, TX 78759
MLS# 5015346Listed by: KELLER WILLIAMS REALTY - Open Sat, 1 to 4pmNew
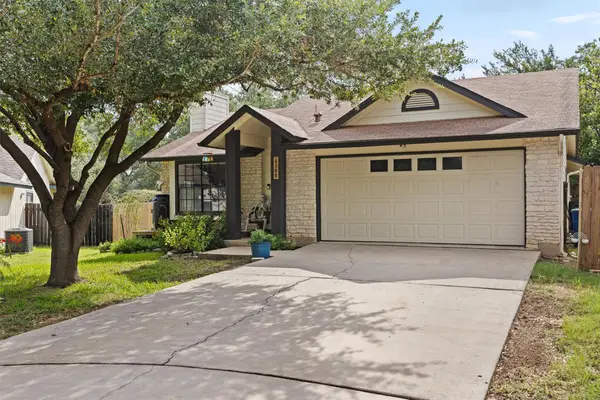 $430,000Active3 beds 2 baths1,416 sq. ft.
$430,000Active3 beds 2 baths1,416 sq. ft.4300 Mauai Cv, Austin, TX 78749
MLS# 5173632Listed by: JBGOODWIN REALTORS WL - Open Sat, 1 to 3pmNew
 $565,000Active3 beds 2 baths1,371 sq. ft.
$565,000Active3 beds 2 baths1,371 sq. ft.6201 Waycross Dr, Austin, TX 78745
MLS# 1158299Listed by: VIA REALTY GROUP LLC - New
 $599,000Active3 beds 2 baths1,772 sq. ft.
$599,000Active3 beds 2 baths1,772 sq. ft.1427 Gorham St, Austin, TX 78758
MLS# 3831328Listed by: KELLER WILLIAMS REALTY - New
 $299,000Active4 beds 2 baths1,528 sq. ft.
$299,000Active4 beds 2 baths1,528 sq. ft.14500 Deaf Smith Blvd, Austin, TX 78725
MLS# 3982431Listed by: EXP REALTY, LLC - Open Sat, 11am to 2pmNew
 $890,000Active3 beds 2 baths1,772 sq. ft.
$890,000Active3 beds 2 baths1,772 sq. ft.2009 Lazy Brk, Austin, TX 78723
MLS# 5434173Listed by: REAL HAVEN REALTY LLC - Open Sat, 11am to 3pmNew
 $549,000Active3 beds 2 baths1,458 sq. ft.
$549,000Active3 beds 2 baths1,458 sq. ft.7400 Broken Arrow Ln, Austin, TX 78745
MLS# 5979462Listed by: KELLER WILLIAMS REALTY - New
 $698,000Active4 beds 3 baths2,483 sq. ft.
$698,000Active4 beds 3 baths2,483 sq. ft.9709 Braes Valley Street, Austin, TX 78729
MLS# 89982780Listed by: LPT REALTY, LLC - New
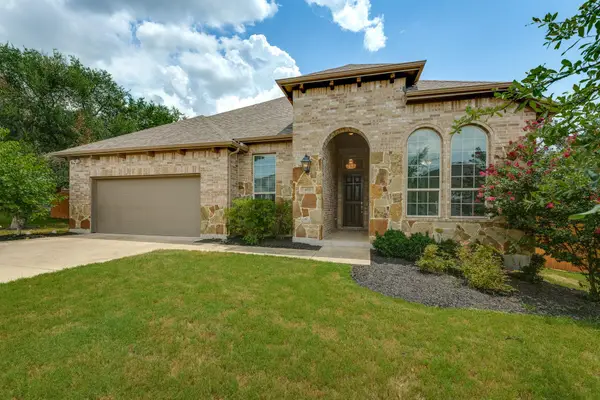 $750,000Active4 beds 3 baths3,032 sq. ft.
$750,000Active4 beds 3 baths3,032 sq. ft.433 Stoney Point Rd, Austin, TX 78737
MLS# 4478821Listed by: EXP REALTY, LLC - Open Sat, 2 to 5pmNew
 $1,295,000Active5 beds 2 baths2,450 sq. ft.
$1,295,000Active5 beds 2 baths2,450 sq. ft.2401 Homedale Cir, Austin, TX 78704
MLS# 5397329Listed by: COMPASS RE TEXAS, LLC
