805 Whitcomb Way, Austin, TX 78738
Local realty services provided by:Better Homes and Gardens Real Estate Winans
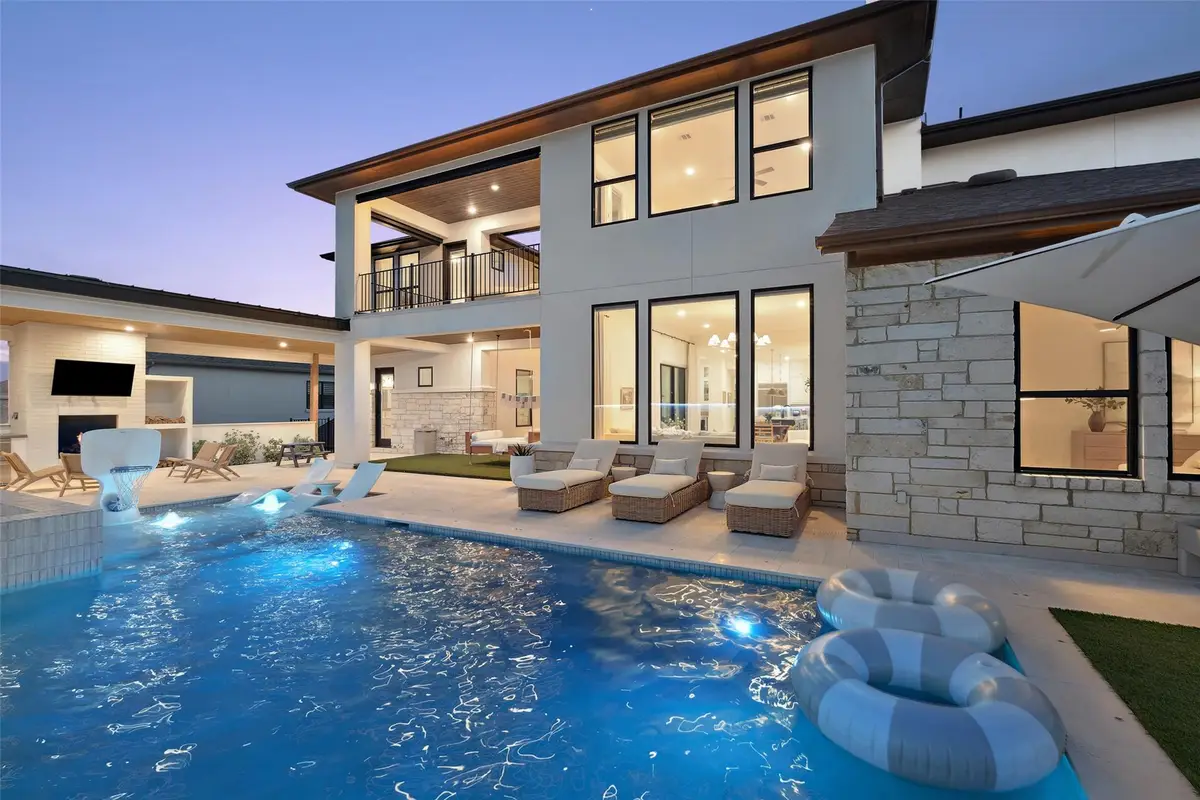
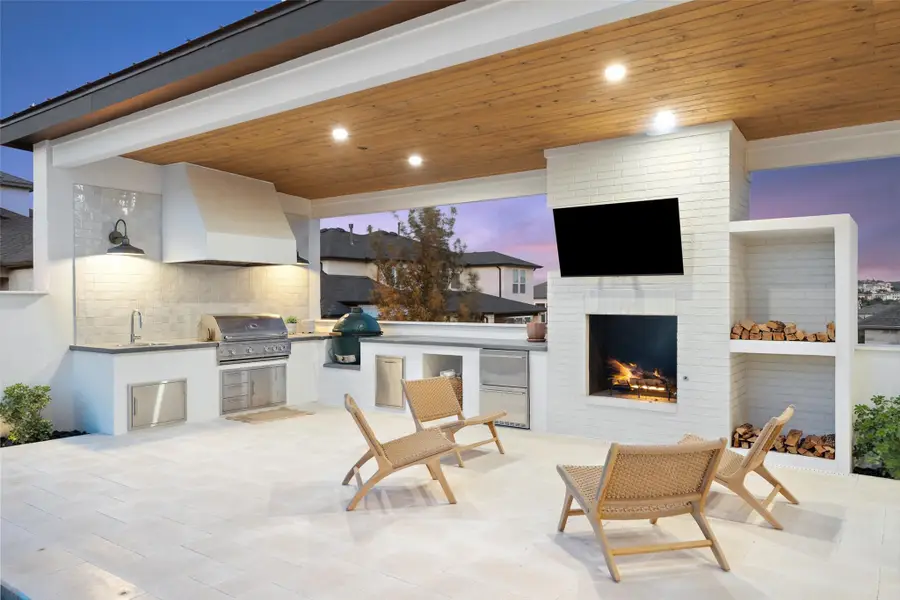
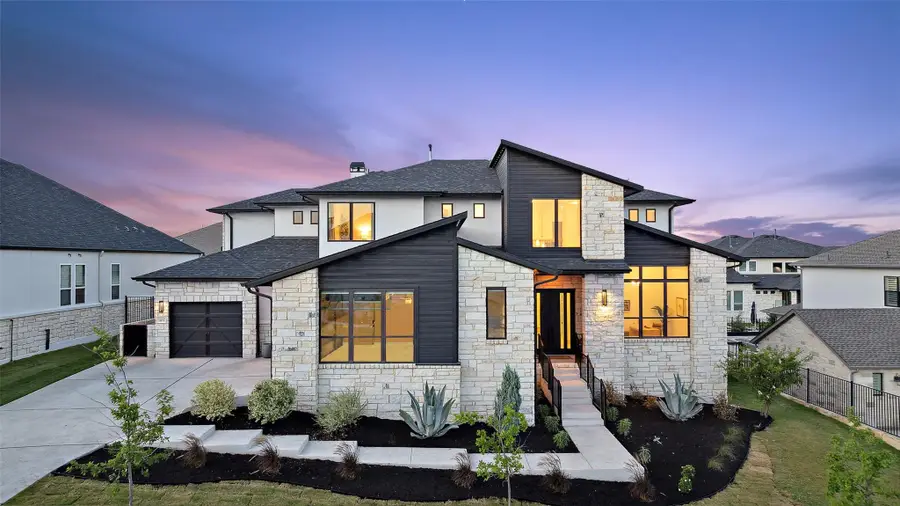
Listed by:sarah mcaloon
Office:compass re texas, llc.
MLS#:6419008
Source:ACTRIS
Price summary
- Price:$1,799,000
- Price per sq. ft.:$372.16
- Monthly HOA dues:$129.67
About this home
Modern Luxury Meets Timeless Elegance in Sought-After Rough Hollow
Step into refined living with this meticulously designed Drees-built estate, showcasing the coveted Lynmar II floor plan and completed in 2022. From the moment you enter, soaring ceilings, designer fixtures, and wide-plank hardwood floors set a tone of elevated sophistication. Expansive glass doors bathe the interiors in natural light and create a seamless indoor-outdoor flow that defines luxury Texas living.
The main level is thoughtfully curated with a private primary bedroom retreat, a dedicated study, and a spacious guest suite—perfect for multigenerational living or hosting gatherings in style. Upstairs, three additional bedrooms each with their own bath, a state-of-the-art media room, and an expansive game room offer space to relax and entertain.
At the heart of the home, a chef-inspired kitchen features premium appliances, a generous island, and effortless connectivity to the family room, dining area, and outdoor living spaces. Step outside to your personal resort: a sparkling pool, cabana lounge, and fully equipped outdoor kitchen, all set within a lush, private backyard.
Additional highlights include an oversized butler’s pantry, a spacious utility room, an electric vehicle charging port, and a three-car garage designed for both convenience and ample storage.
Nestled in the prestigious community of Rough Hollow, residents enjoy world-class amenities including lake access, resort-style pools, a lazy river, fitness center, clubhouse, sports courts, playgrounds, and miles of scenic hiking and biking trails.
Every detail of this home is designed to elevate daily life—where luxury, comfort, and community meet. Welcome home.
Contact an agent
Home facts
- Year built:2021
- Listing Id #:6419008
- Updated:August 19, 2025 at 02:50 PM
Rooms and interior
- Bedrooms:5
- Total bathrooms:6
- Full bathrooms:5
- Half bathrooms:1
- Living area:4,834 sq. ft.
Heating and cooling
- Cooling:Central
- Heating:Central
Structure and exterior
- Roof:Shingle
- Year built:2021
- Building area:4,834 sq. ft.
Schools
- High school:Lake Travis
- Elementary school:Rough Hollow
Utilities
- Water:MUD
Finances and disclosures
- Price:$1,799,000
- Price per sq. ft.:$372.16
- Tax amount:$32,637 (2025)
New listings near 805 Whitcomb Way
- Open Fri, 4 to 6pmNew
 $825,000Active3 beds 3 baths1,220 sq. ft.
$825,000Active3 beds 3 baths1,220 sq. ft.2206 Holly St #2, Austin, TX 78702
MLS# 7812719Listed by: COMPASS RE TEXAS, LLC - New
 $998,000Active3 beds 2 baths1,468 sq. ft.
$998,000Active3 beds 2 baths1,468 sq. ft.2612 W 12th St, Austin, TX 78703
MLS# 9403722Listed by: COMPASS RE TEXAS, LLC - New
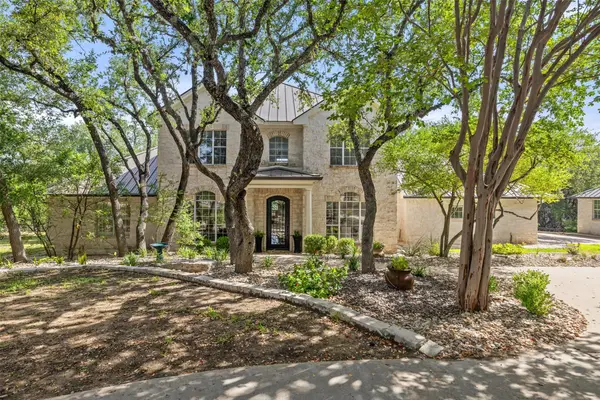 $2,575,000Active4 beds 5 baths4,661 sq. ft.
$2,575,000Active4 beds 5 baths4,661 sq. ft.604 N River Hills Rd, Austin, TX 78733
MLS# 8780283Listed by: COMPASS RE TEXAS, LLC - New
 $770,000Active3 beds 2 baths1,164 sq. ft.
$770,000Active3 beds 2 baths1,164 sq. ft.1002 Walter St, Austin, TX 78702
MLS# 2805046Listed by: JBGOODWIN REALTORS LT - New
 $800,000Active4 beds 2 baths2,133 sq. ft.
$800,000Active4 beds 2 baths2,133 sq. ft.3802 Hillbrook Dr, Austin, TX 78731
MLS# 7032403Listed by: REALTY OF AMERICA, LLC - New
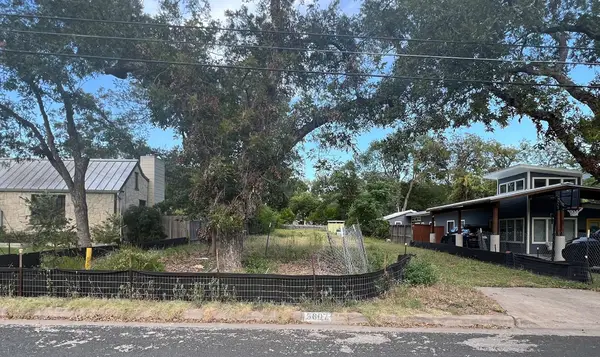 $875,000Active0 Acres
$875,000Active0 Acres5607 Woodview Ave, Austin, TX 78756
MLS# 3266756Listed by: JOHN PFLUGER REALTY,LLC - New
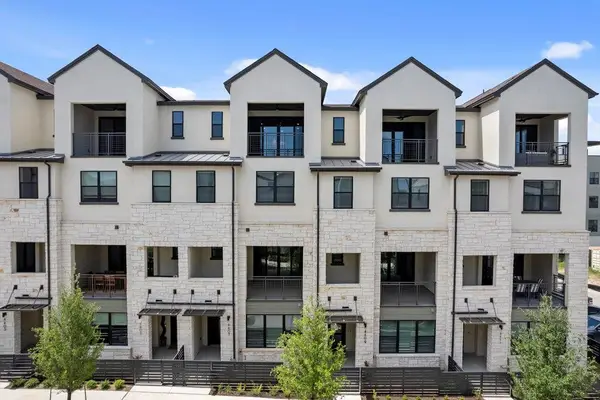 $1,295,990Active4 beds 6 baths3,827 sq. ft.
$1,295,990Active4 beds 6 baths3,827 sq. ft.4409 Prevail Ln, Austin, TX 78731
MLS# 2106262Listed by: LEGACY AUSTIN REALTY - New
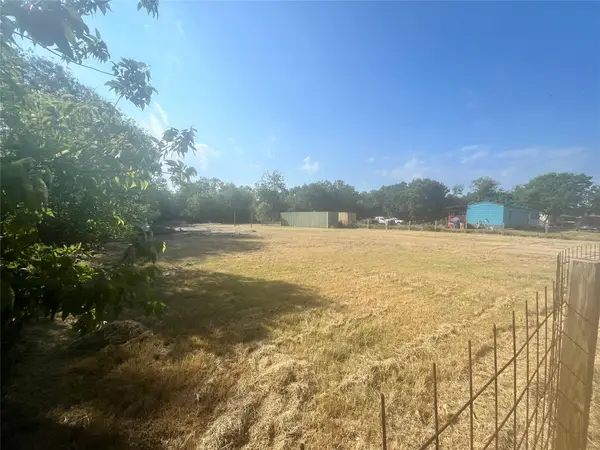 $365,000Active0 Acres
$365,000Active0 Acres4411 Norwood Ln, Austin, TX 78744
MLS# 6531830Listed by: BEACON POINTE REALTY - New
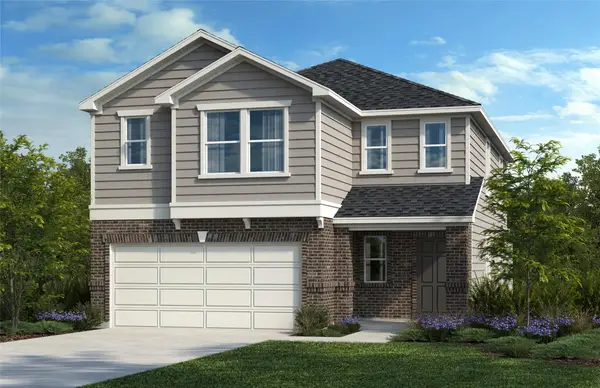 $441,004Active4 beds 3 baths2,527 sq. ft.
$441,004Active4 beds 3 baths2,527 sq. ft.12100 Cantabria Rd, Austin, TX 78748
MLS# 8105382Listed by: SATEX PROPERTIES, INC. - New
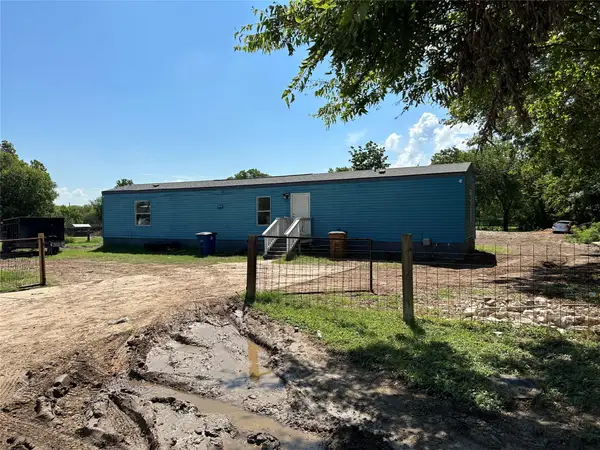 $375,000Active0 Acres
$375,000Active0 Acres4503 Norwood Ln, Austin, TX 78744
MLS# 4467475Listed by: BEACON POINTE REALTY
