8201 Yokohama Ter, Austin, TX 78744
Local realty services provided by:Better Homes and Gardens Real Estate Winans
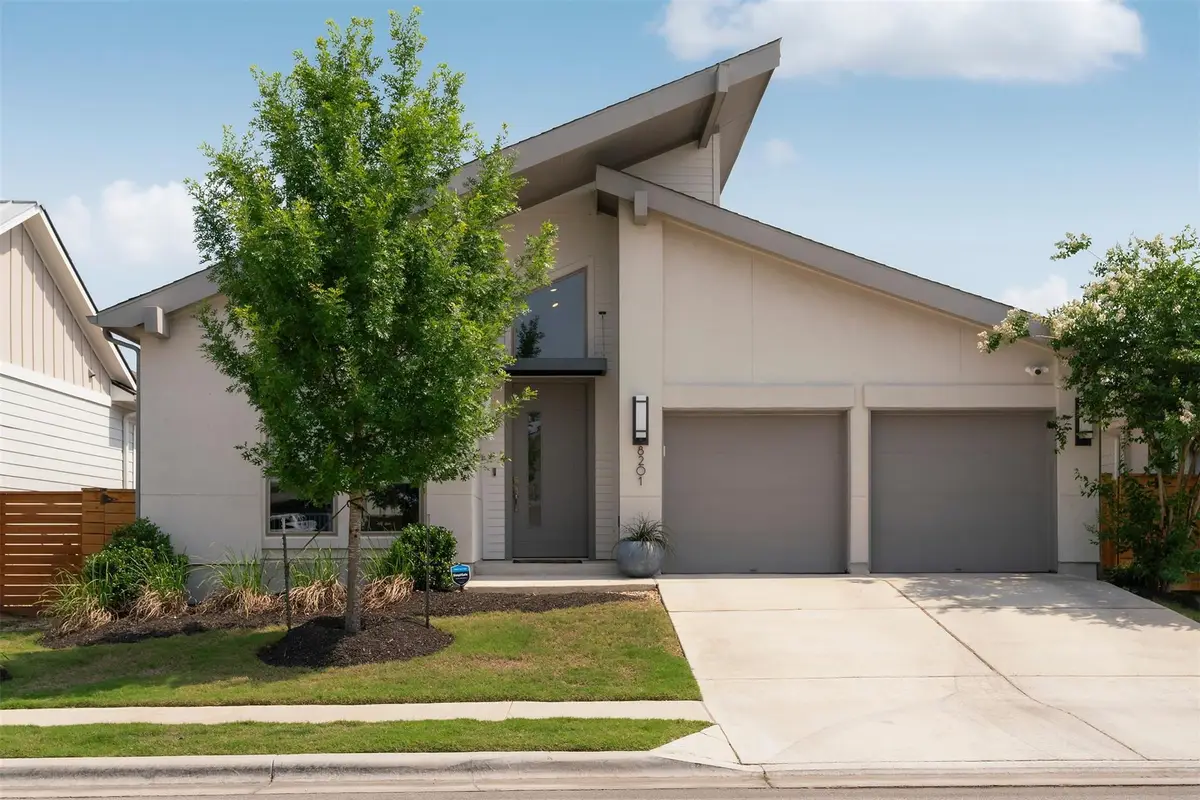
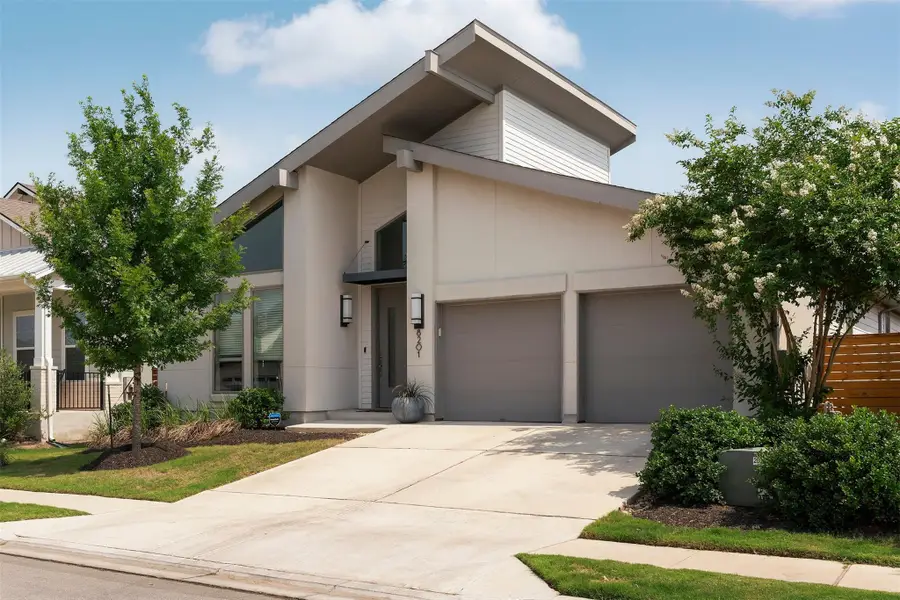

Listed by:jeffrey brown
Office:compass re texas, llc.
MLS#:2984247
Source:ACTRIS
Price summary
- Price:$568,000
- Price per sq. ft.:$226.84
- Monthly HOA dues:$71
About this home
This one has that feeling; the one you get when a home just fits. Tucked just minutes from the airport and a short stroll to several neighborhood parks, this meticulously cared-for 4-bedroom, 3-bathroom stunner offers the kind of thoughtful layout and polished details that buyers rarely find in one place. Step through the front door and you’re immediately greeted by tall 12-foot ceilings and a dedicated office behind french doors, ideal for focused workdays or creative projects. The living spaces are wide open and full of light, thanks to a wall of windows that stretches across the back of the home, bringing the outdoors in. An electric fireplace adds a cozy focal point, while warm wood-look tile runs throughout all the main areas, grounding the home in both style and durability. The kitchen? It’s a showpiece. Massive quartz countertops offer tons of prep space, and the corner walk-in pantry means you’ll never run out of storage. The island with built-in seating, anchors the space and creates an effortless flow into the dining area and living room, perfect for everything from morning coffee to game nights. The private primary suite feels like its own wing, complete with two separate walk-in closets and a spa-inspired bath featuring dual vanities, a soaking tub, and a glass-enclosed shower. Guests are taken care of too, with a tucked-away suite offering a private full bath. A smartly placed mudroom just off the two-car garage keeps daily life organized. Out back, things just keep getting better, a massive extended patio spills into the fully fenced yard, offering endless space for entertaining, relaxing, or letting pets roam. If you’re looking for a home that combines comfort, layout, and location without sacrificing style, this is the one you’ve been waiting for.
Contact an agent
Home facts
- Year built:2020
- Listing Id #:2984247
- Updated:August 16, 2025 at 06:41 PM
Rooms and interior
- Bedrooms:4
- Total bathrooms:3
- Full bathrooms:3
- Living area:2,504 sq. ft.
Heating and cooling
- Cooling:Central
- Heating:Central
Structure and exterior
- Roof:Composition
- Year built:2020
- Building area:2,504 sq. ft.
Schools
- High school:Del Valle
- Elementary school:Newton Collins
Utilities
- Water:MUD
Finances and disclosures
- Price:$568,000
- Price per sq. ft.:$226.84
- Tax amount:$14,753 (2025)
New listings near 8201 Yokohama Ter
- New
 $1,250,000Active4 beds 5 baths3,070 sq. ft.
$1,250,000Active4 beds 5 baths3,070 sq. ft.802 Philco Dr #1 & 2, Austin, TX 78745
MLS# 1466338Listed by: COMPASS RE TEXAS, LLC - New
 $350,000Active3 beds 3 baths1,665 sq. ft.
$350,000Active3 beds 3 baths1,665 sq. ft.14810 Peregrine Dr, Pflugerville, TX 78660
MLS# 4048772Listed by: JBGOODWIN REALTORS WL - New
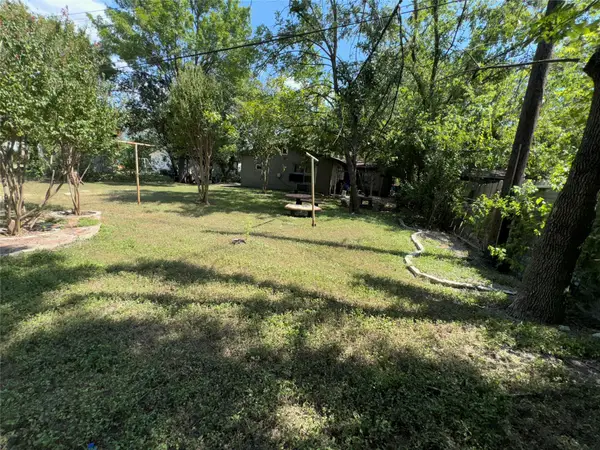 $275,000Active4 beds 2 baths892 sq. ft.
$275,000Active4 beds 2 baths892 sq. ft.6810 Galindo St, Austin, TX 78741
MLS# 4842521Listed by: GOLD REALTY - New
 $2,295,000Active3 beds 2 baths2,966 sq. ft.
$2,295,000Active3 beds 2 baths2,966 sq. ft.2605 Hillview Rd, Austin, TX 78703
MLS# 6786738Listed by: CHRISTIE'S INT'L REAL ESTATE - New
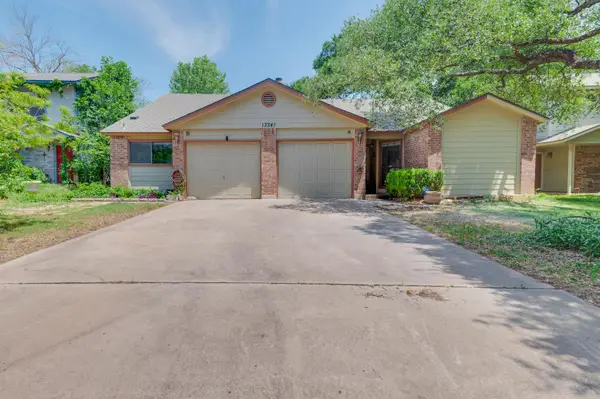 $500,000Active-- beds -- baths2,291 sq. ft.
$500,000Active-- beds -- baths2,291 sq. ft.13341 Water Oak Ln, Austin, TX 78729
MLS# 7922004Listed by: SYLVIA CHRISTENSEN, REALTORS - New
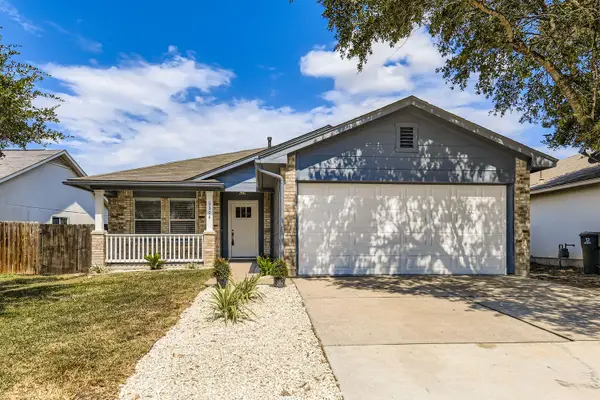 $325,000Active3 beds 2 baths1,511 sq. ft.
$325,000Active3 beds 2 baths1,511 sq. ft.5308 English Ave, Austin, TX 78724
MLS# 3833652Listed by: EXP REALTY, LLC - New
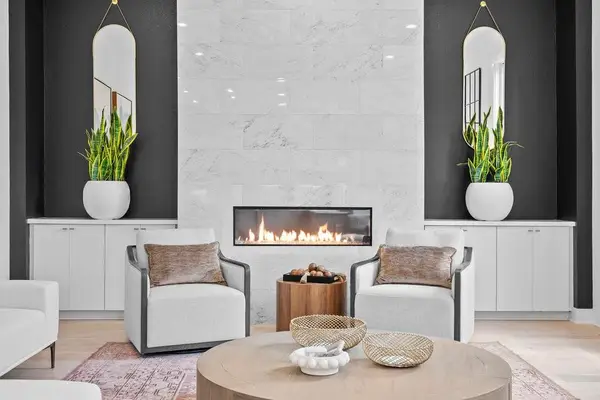 $1,057,000Active3 beds 5 baths2,932 sq. ft.
$1,057,000Active3 beds 5 baths2,932 sq. ft.4901 Stella Link Path, Austin, TX 78741
MLS# 5957590Listed by: COMPASS RE TEXAS, LLC - New
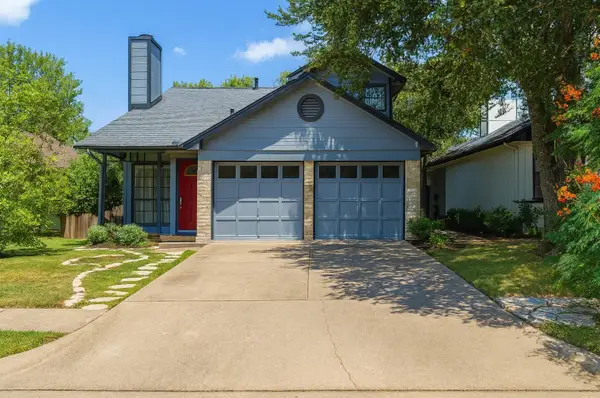 $400,000Active3 beds 2 baths1,268 sq. ft.
$400,000Active3 beds 2 baths1,268 sq. ft.2318 Dowd Ln, Austin, TX 78728
MLS# 2913574Listed by: REAL BROKER, LLC - New
 $649,900Active4 beds 3 baths2,088 sq. ft.
$649,900Active4 beds 3 baths2,088 sq. ft.9517 Linkmeadow Dr, Austin, TX 78748
MLS# 1220102Listed by: EXP REALTY, LLC - New
 $535,990Active3 beds 2 baths1,600 sq. ft.
$535,990Active3 beds 2 baths1,600 sq. ft.2938 Pecan Springs Rd, Austin, TX 78723
MLS# 3092531Listed by: LPT REALTY, LLC
