9121 Robinson Family Rd, Austin, TX 78738
Local realty services provided by:Better Homes and Gardens Real Estate Winans
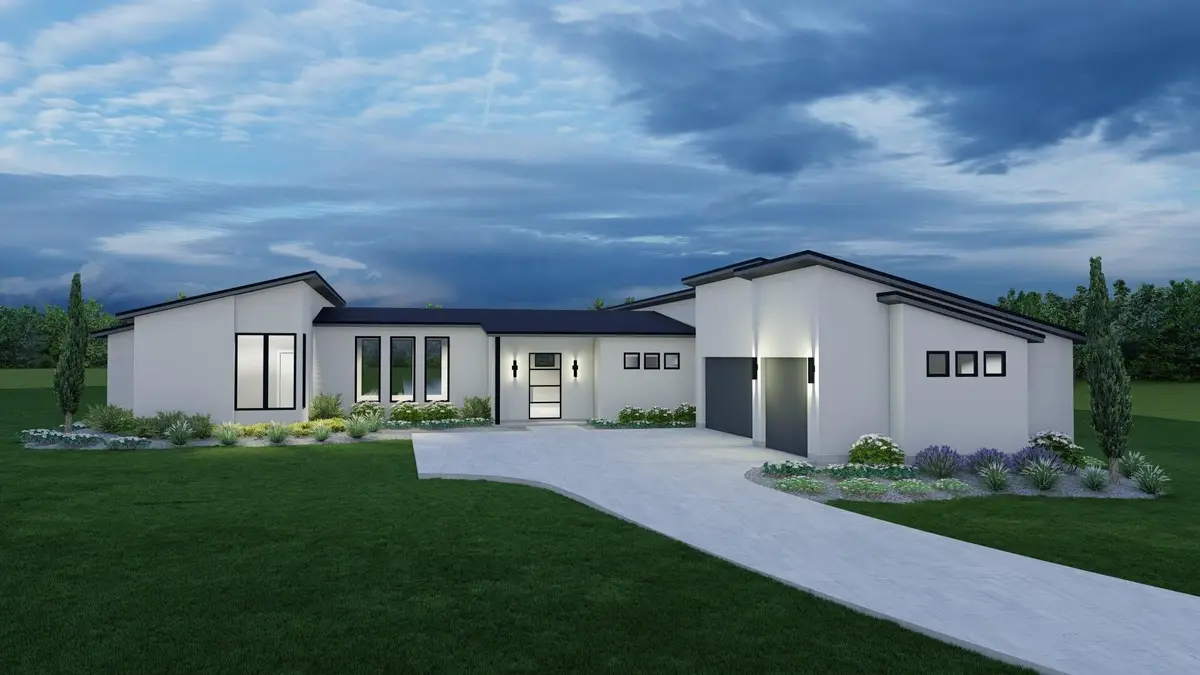

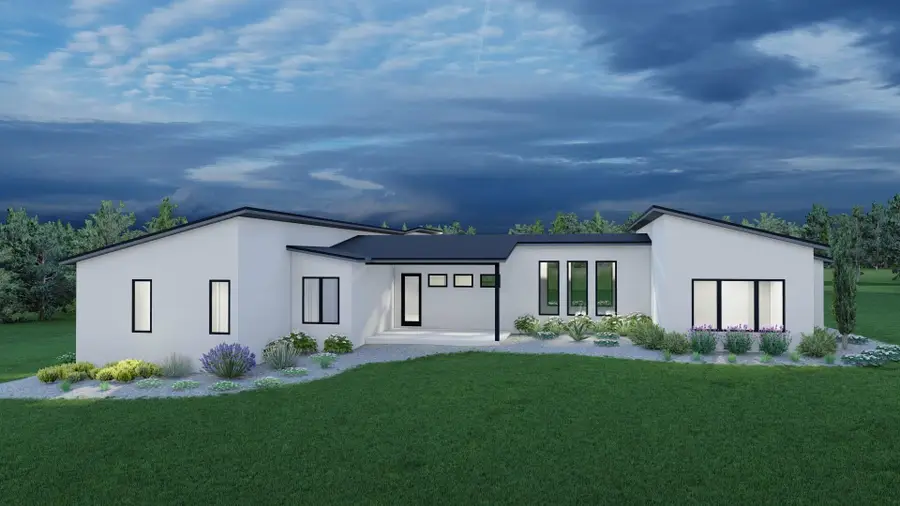
Listed by:sarah mcaloon
Office:compass re texas, llc.
MLS#:4195742
Source:ACTRIS
Price summary
- Price:$2,329,000
- Price per sq. ft.:$657.72
- Monthly HOA dues:$164
About this home
Be zoned to the NEW ELEMENTARY school and embrace the EQUESTRIAN LIFESTYLE! Don't miss this opportunity in the gated Madrone Ranch community to build your dream home located in the heart of the hill country with a LOW 1.5% TAX RATE and exemplary Lake Travis ISD. You'll be able to CHOOSE YOUR BUILDER and start designing your new home while enjoying all that the community has to offer. This 3-acre lot boasts an abundance of mature trees, a level terrain, and direct access to the incredible neighborhood preserve, providing an unparalleled sense of natural beauty and tranquility. Whether you build your own stables in your backyard and utilize the community trails for riding, or you opt for a separate, private membership to Madrone Ranch Stables, you'll have a plethora of ways to enjoy an equestrian lifestyle. With easy access to Bee Cave and Dripping Springs, you can take advantage of being near wineries, distilleries and natural parks as well as all of the conveniences of the city. Plus, with the recent addition of Vail Divide, you'll have quick access to the upcoming HEB on 71 and 2nd high school location. Contact me for more details and to explore the endless possibilities that Madrone Ranch has to offer.
Contact an agent
Home facts
- Year built:2025
- Listing Id #:4195742
- Updated:August 19, 2025 at 03:13 PM
Rooms and interior
- Bedrooms:4
- Total bathrooms:5
- Full bathrooms:4
- Half bathrooms:1
- Living area:3,541 sq. ft.
Heating and cooling
- Cooling:Central
- Heating:Central
Structure and exterior
- Roof:Flat Tile, Tile
- Year built:2025
- Building area:3,541 sq. ft.
Schools
- High school:Lake Travis
- Elementary school:Bee Cave
Utilities
- Water:Public
- Sewer:Septic Tank
Finances and disclosures
- Price:$2,329,000
- Price per sq. ft.:$657.72
New listings near 9121 Robinson Family Rd
- Open Fri, 4 to 6pmNew
 $825,000Active3 beds 3 baths1,220 sq. ft.
$825,000Active3 beds 3 baths1,220 sq. ft.2206 Holly St #2, Austin, TX 78702
MLS# 7812719Listed by: COMPASS RE TEXAS, LLC - New
 $998,000Active3 beds 2 baths1,468 sq. ft.
$998,000Active3 beds 2 baths1,468 sq. ft.2612 W 12th St, Austin, TX 78703
MLS# 9403722Listed by: COMPASS RE TEXAS, LLC - New
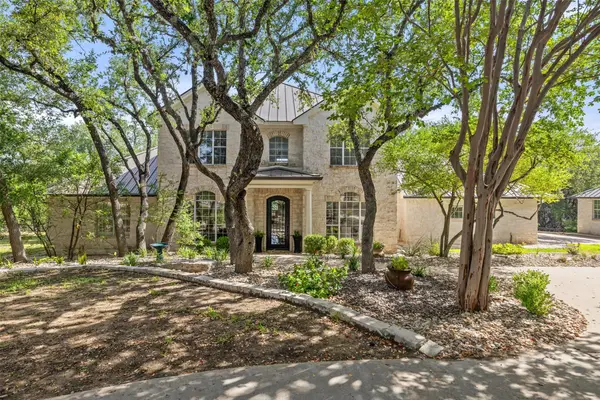 $2,575,000Active4 beds 5 baths4,661 sq. ft.
$2,575,000Active4 beds 5 baths4,661 sq. ft.604 N River Hills Rd, Austin, TX 78733
MLS# 8780283Listed by: COMPASS RE TEXAS, LLC - New
 $770,000Active3 beds 2 baths1,164 sq. ft.
$770,000Active3 beds 2 baths1,164 sq. ft.1002 Walter St, Austin, TX 78702
MLS# 2805046Listed by: JBGOODWIN REALTORS LT - New
 $800,000Active4 beds 2 baths2,133 sq. ft.
$800,000Active4 beds 2 baths2,133 sq. ft.3802 Hillbrook Dr, Austin, TX 78731
MLS# 7032403Listed by: REALTY OF AMERICA, LLC - New
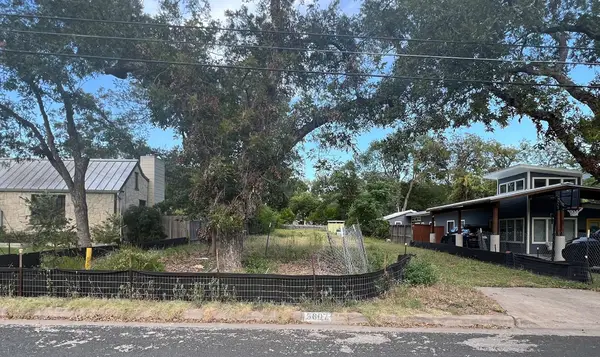 $875,000Active0 Acres
$875,000Active0 Acres5607 Woodview Ave, Austin, TX 78756
MLS# 3266756Listed by: JOHN PFLUGER REALTY,LLC - New
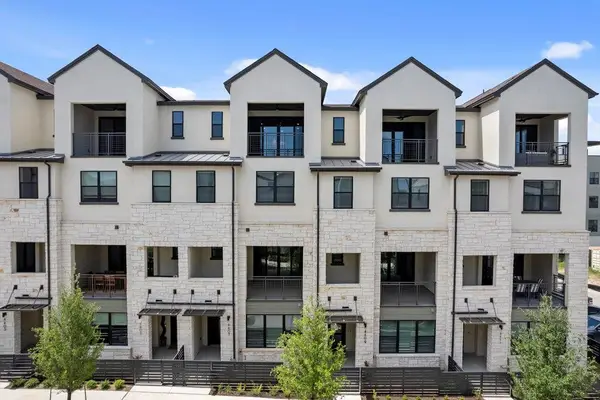 $1,295,990Active4 beds 6 baths3,827 sq. ft.
$1,295,990Active4 beds 6 baths3,827 sq. ft.4409 Prevail Ln, Austin, TX 78731
MLS# 2106262Listed by: LEGACY AUSTIN REALTY - New
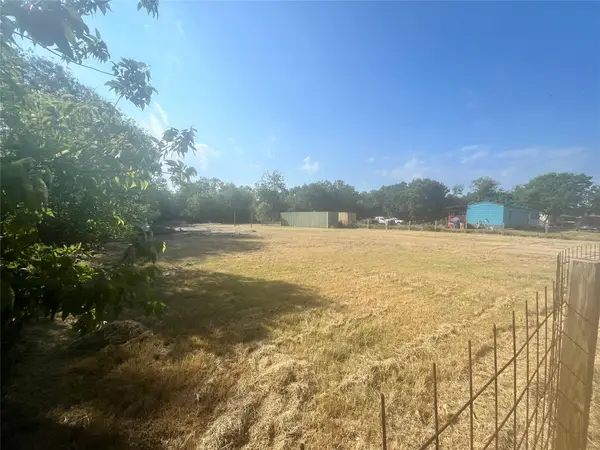 $365,000Active0 Acres
$365,000Active0 Acres4411 Norwood Ln, Austin, TX 78744
MLS# 6531830Listed by: BEACON POINTE REALTY - New
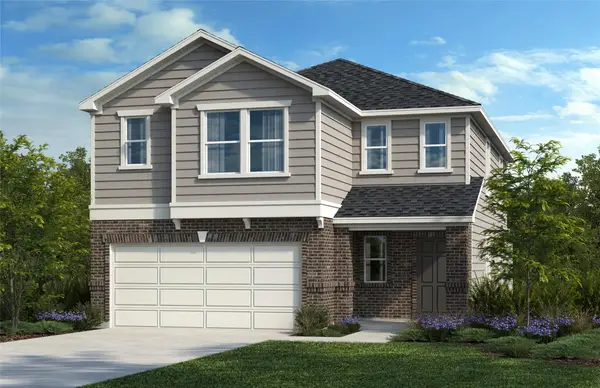 $441,004Active4 beds 3 baths2,527 sq. ft.
$441,004Active4 beds 3 baths2,527 sq. ft.12100 Cantabria Rd, Austin, TX 78748
MLS# 8105382Listed by: SATEX PROPERTIES, INC. - New
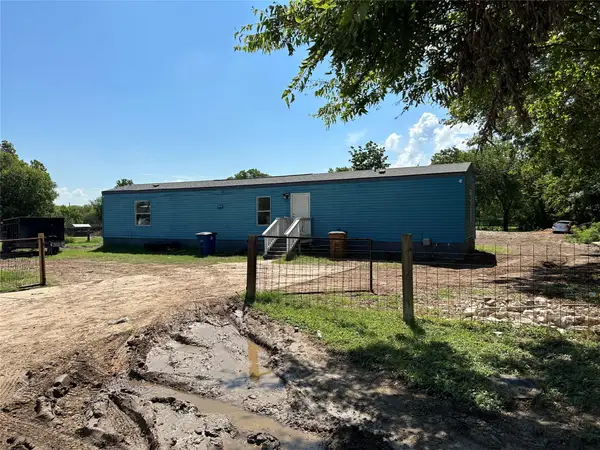 $375,000Active0 Acres
$375,000Active0 Acres4503 Norwood Ln, Austin, TX 78744
MLS# 4467475Listed by: BEACON POINTE REALTY
