9550 Savannah Ridge Dr #11, Austin, TX 78726
Local realty services provided by:Better Homes and Gardens Real Estate Hometown

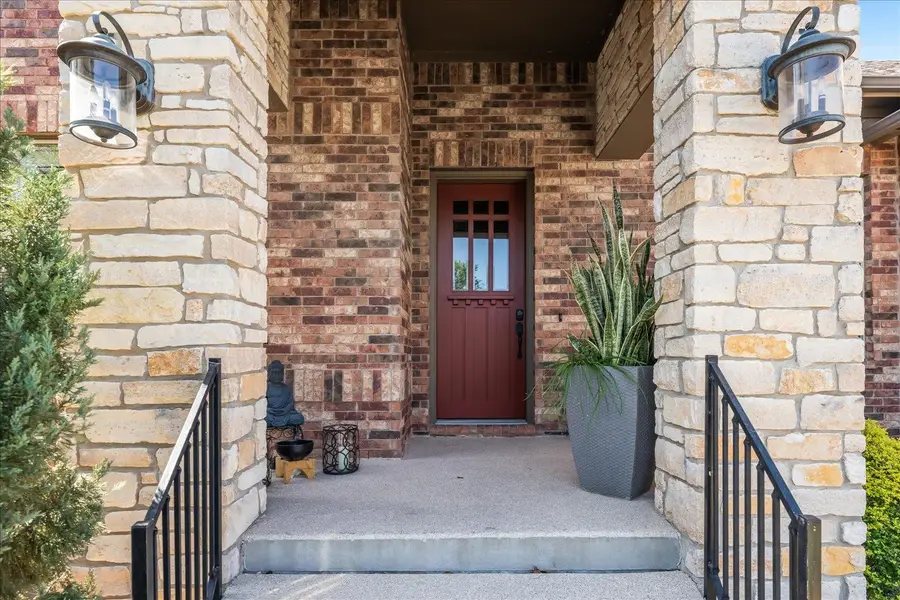
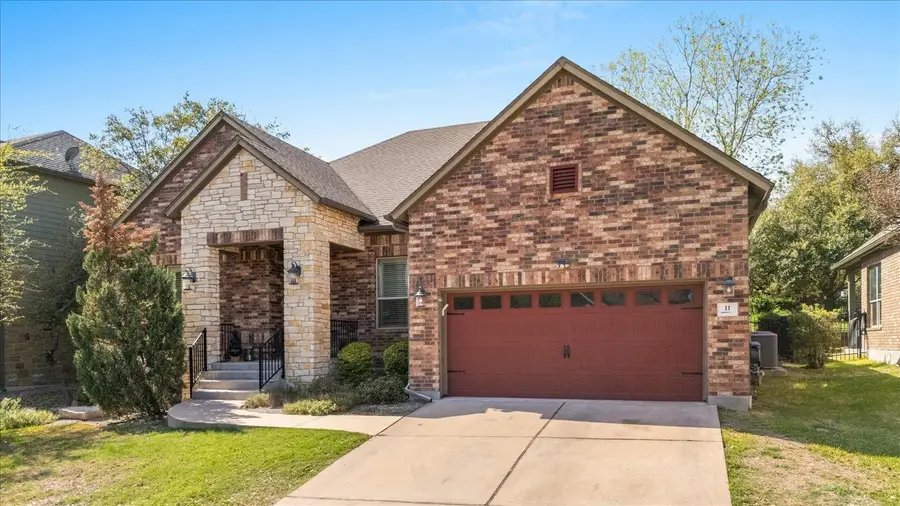
Listed by:debbie tran
Office:exp realty, llc.
MLS#:7670111
Source:ACTRIS
Price summary
- Price:$639,000
- Price per sq. ft.:$237.28
- Monthly HOA dues:$175
About this home
*** OPEN HOUSE Saturday June 7th from 1-3 pm ***
Nestled within a coveted gated community of just 54 detached single-family homes, this David Weekley-built gem offers the perfect blend of comfort, style, and low-maintenance living. Designed to function like a single-story, the main level features three bedrooms plus a study, while the expansive upstairs flex space serves as a game room, fourth bedroom, or private guest retreat with a full bath and walk-in attic storage. The chef’s kitchen boasts granite countertops, a large island, stainless steel appliances, a built-in gas cooktop, and a pantry, while the dedicated study can double as a formal dining room. The primary suite, overlooking the private backyard, features double vanities, a generous walk-in shower, and a spacious walk-in closet. Enjoy peaceful mornings or evenings on the covered front or back porch, with miles of scenic trails, parks, and greenbelts in Canyon Creek and Trailhead Park just steps away. Ideally located near FM 620 and Four Points, this home provides quick access to Lake Travis, top-rated schools, Concordia University, shopping, dining, and entertainment—all with the added benefit of HOA-maintained front and side yards, making it a true lock-and-leave retreat.
Contact an agent
Home facts
- Year built:2011
- Listing Id #:7670111
- Updated:August 19, 2025 at 03:13 PM
Rooms and interior
- Bedrooms:3
- Total bathrooms:3
- Full bathrooms:3
- Living area:2,693 sq. ft.
Heating and cooling
- Cooling:Central
- Heating:Central, Natural Gas
Structure and exterior
- Roof:Composition
- Year built:2011
- Building area:2,693 sq. ft.
Schools
- High school:Vandegrift
- Elementary school:Grandview Hills
Utilities
- Water:Public
- Sewer:Public Sewer
Finances and disclosures
- Price:$639,000
- Price per sq. ft.:$237.28
- Tax amount:$13,500 (2022)
New listings near 9550 Savannah Ridge Dr #11
- Open Fri, 4 to 6pmNew
 $825,000Active3 beds 3 baths1,220 sq. ft.
$825,000Active3 beds 3 baths1,220 sq. ft.2206 Holly St #2, Austin, TX 78702
MLS# 7812719Listed by: COMPASS RE TEXAS, LLC - New
 $998,000Active3 beds 2 baths1,468 sq. ft.
$998,000Active3 beds 2 baths1,468 sq. ft.2612 W 12th St, Austin, TX 78703
MLS# 9403722Listed by: COMPASS RE TEXAS, LLC - New
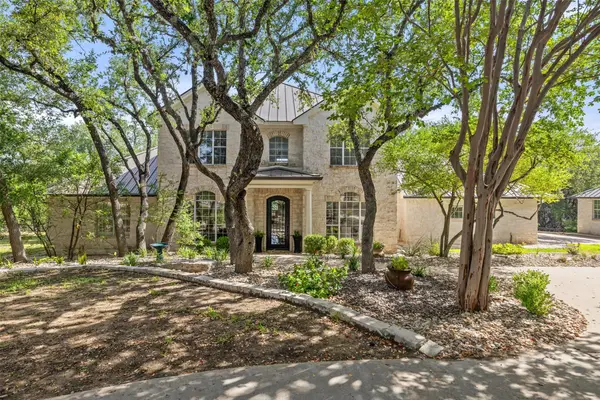 $2,575,000Active4 beds 5 baths4,661 sq. ft.
$2,575,000Active4 beds 5 baths4,661 sq. ft.604 N River Hills Rd, Austin, TX 78733
MLS# 8780283Listed by: COMPASS RE TEXAS, LLC - New
 $770,000Active3 beds 2 baths1,164 sq. ft.
$770,000Active3 beds 2 baths1,164 sq. ft.1002 Walter St, Austin, TX 78702
MLS# 2805046Listed by: JBGOODWIN REALTORS LT - New
 $800,000Active4 beds 2 baths2,133 sq. ft.
$800,000Active4 beds 2 baths2,133 sq. ft.3802 Hillbrook Dr, Austin, TX 78731
MLS# 7032403Listed by: REALTY OF AMERICA, LLC - New
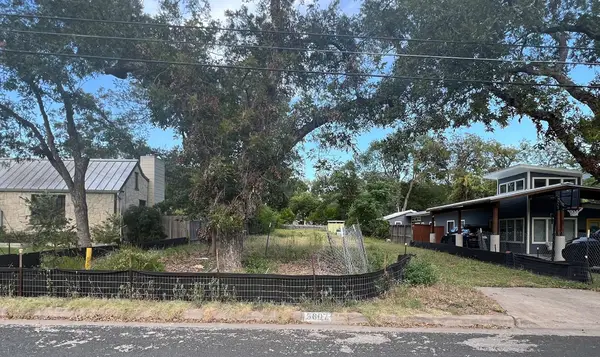 $875,000Active0 Acres
$875,000Active0 Acres5607 Woodview Ave, Austin, TX 78756
MLS# 3266756Listed by: JOHN PFLUGER REALTY,LLC - New
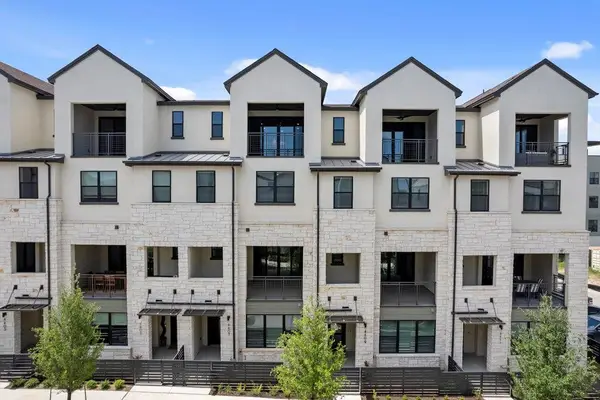 $1,295,990Active4 beds 6 baths3,827 sq. ft.
$1,295,990Active4 beds 6 baths3,827 sq. ft.4409 Prevail Ln, Austin, TX 78731
MLS# 2106262Listed by: LEGACY AUSTIN REALTY - New
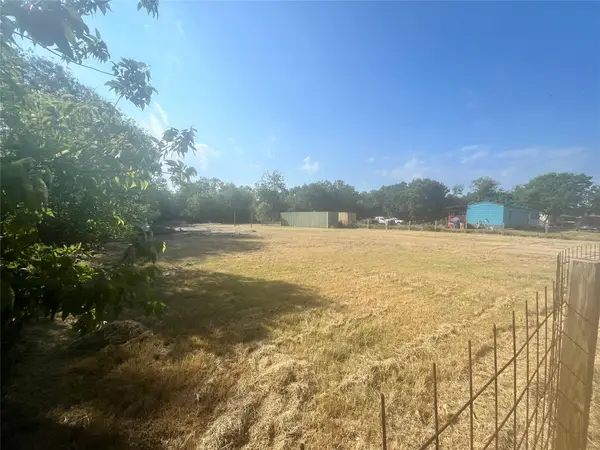 $365,000Active0 Acres
$365,000Active0 Acres4411 Norwood Ln, Austin, TX 78744
MLS# 6531830Listed by: BEACON POINTE REALTY - New
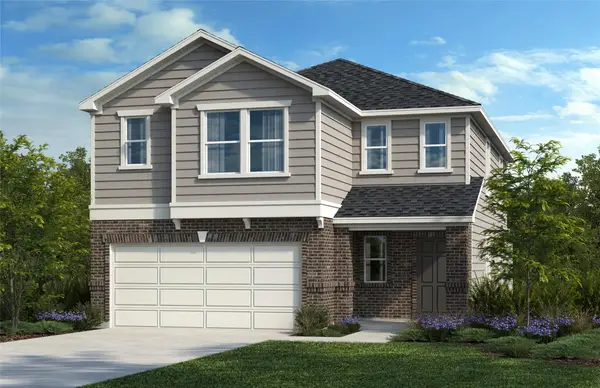 $441,004Active4 beds 3 baths2,527 sq. ft.
$441,004Active4 beds 3 baths2,527 sq. ft.12100 Cantabria Rd, Austin, TX 78748
MLS# 8105382Listed by: SATEX PROPERTIES, INC. - New
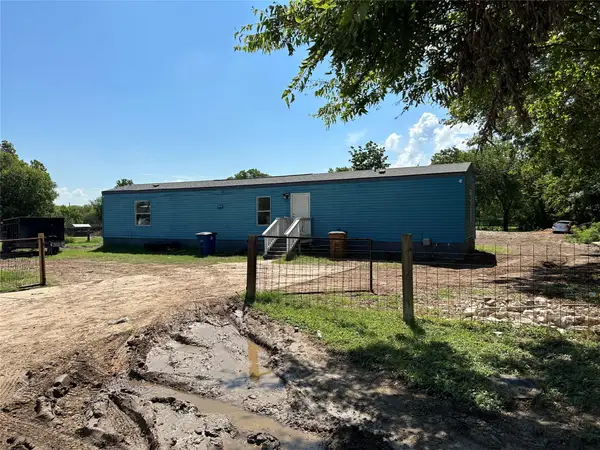 $375,000Active0 Acres
$375,000Active0 Acres4503 Norwood Ln, Austin, TX 78744
MLS# 4467475Listed by: BEACON POINTE REALTY
