9707 Anderson Mill Rd #4, Austin, TX 78750
Local realty services provided by:Better Homes and Gardens Real Estate Winans
Listed by:susan avant
Office:compass re texas, llc.
MLS#:3053150
Source:ACTRIS
Price summary
- Price:$399,000
- Price per sq. ft.:$261.64
- Monthly HOA dues:$190
About this home
Step inside this single-story home and feel the calm immediately. Sunlight fills the living room—the natural gathering place for relaxed evenings, intimate dinners, or quiet moments of connection. Fresh updates throughout make it move-in ready, while a private, detached bonus room with its own air conditioning and closet offers endless flexibility, serving as a remote office, yoga studio, music space, or creative retreat. ?The home’s thoughtful design extends outdoors. A xeriscaped front yard sets a graceful entrance, while the fenced backyard and patio invite morning coffee, casual dinners, or playtime with the dog. Behind the gates of a private community, you’ll enjoy both peace of mind and easy access to Austin’s best—top schools, shopping, the Apple campus, the Domain, and Arboretum. ?Here, comfort meets creativity. It’s a place where daily life feels effortless, where home is both sanctuary and springboard. ?Step into a home that adapts beautifully to your lifestyle.
Contact an agent
Home facts
- Year built:2009
- Listing ID #:3053150
- Updated:September 23, 2025 at 04:55 PM
Rooms and interior
- Bedrooms:3
- Total bathrooms:2
- Full bathrooms:2
- Living area:1,525 sq. ft.
Heating and cooling
- Cooling:Central, Electric
- Heating:Central, Electric
Structure and exterior
- Roof:Composition
- Year built:2009
- Building area:1,525 sq. ft.
Schools
- High school:Westwood
- Elementary school:Spicewood
Utilities
- Water:Private
- Sewer:Public Sewer
Finances and disclosures
- Price:$399,000
- Price per sq. ft.:$261.64
- Tax amount:$6,720 (2025)
New listings near 9707 Anderson Mill Rd #4
- New
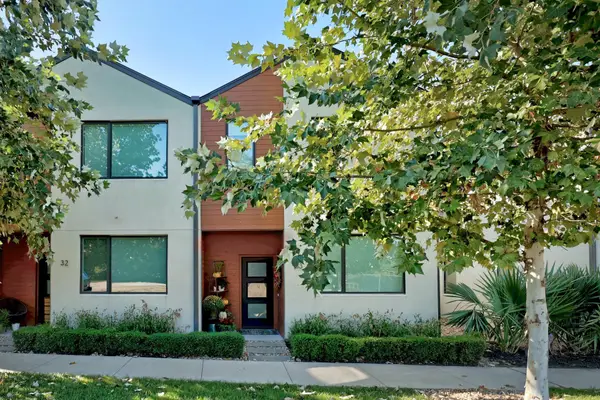 $549,000Active2 beds 3 baths1,385 sq. ft.
$549,000Active2 beds 3 baths1,385 sq. ft.1931 E 38th 1/2 St #33, Austin, TX 78723
MLS# 1305593Listed by: ENGEL & VOLKERS AUSTIN - New
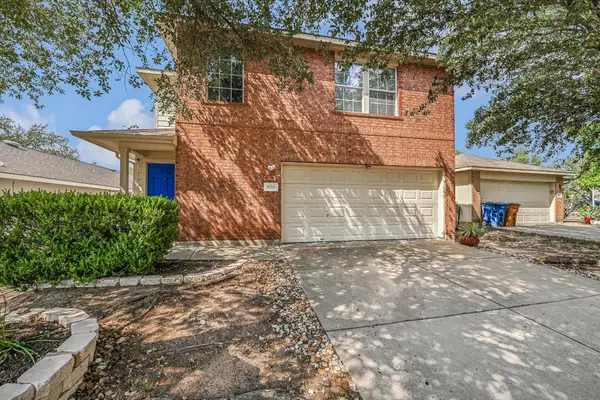 $399,000Active3 beds 3 baths1,418 sq. ft.
$399,000Active3 beds 3 baths1,418 sq. ft.8710 Davis Oaks Trl, Austin, TX 78748
MLS# 2199999Listed by: CHRISTIE'S INT'L REAL ESTATE - New
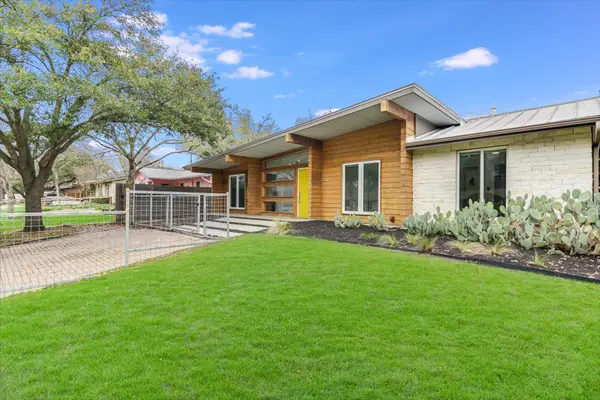 $750,000Active4 beds 3 baths2,403 sq. ft.
$750,000Active4 beds 3 baths2,403 sq. ft.1708 Fair Oaks Dr, Austin, TX 78745
MLS# 2790711Listed by: COMPASS RE TEXAS, LLC - New
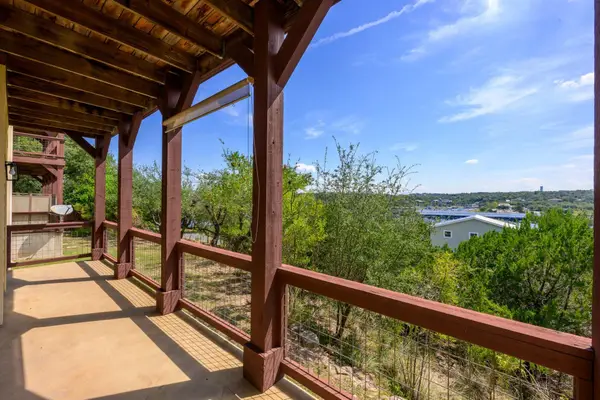 $349,900Active3 beds 2 baths1,570 sq. ft.
$349,900Active3 beds 2 baths1,570 sq. ft.1101 Oak Hurst Rd #100, Austin, TX 78734
MLS# 2309469Listed by: MORELAND PROPERTIES - New
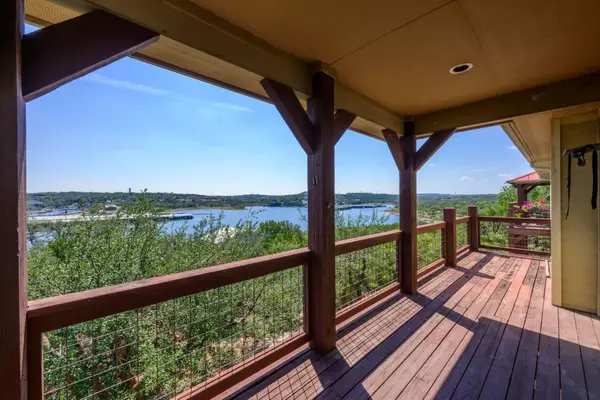 $390,000Active3 beds 2 baths1,570 sq. ft.
$390,000Active3 beds 2 baths1,570 sq. ft.1101 Oak Hurst Rd #201, Austin, TX 78734
MLS# 5782160Listed by: MORELAND PROPERTIES - New
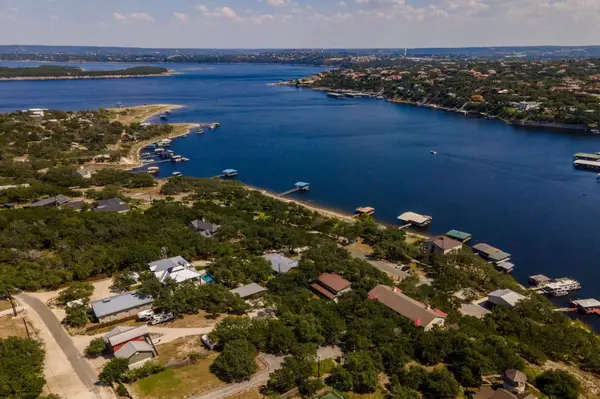 $349,900Active3 beds 2 baths1,570 sq. ft.
$349,900Active3 beds 2 baths1,570 sq. ft.1101 Oak Hurst Rd #101, Austin, TX 78734
MLS# 6291915Listed by: MORELAND PROPERTIES - New
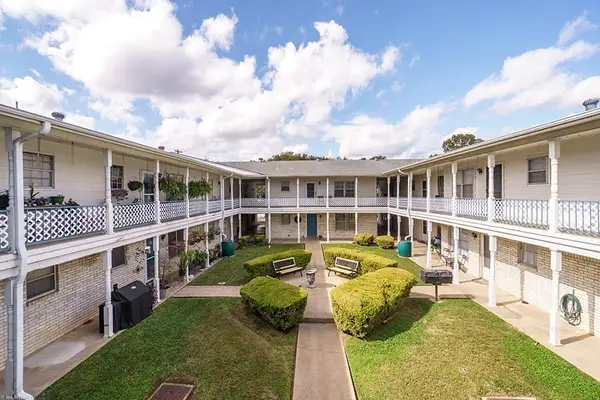 $199,700Active3 beds 2 baths1,500 sq. ft.
$199,700Active3 beds 2 baths1,500 sq. ft.8730 N Mo Pac Expy #101, Austin, TX 78759
MLS# 4254890Listed by: REAL ESTATE ALLIANCE, INC. - New
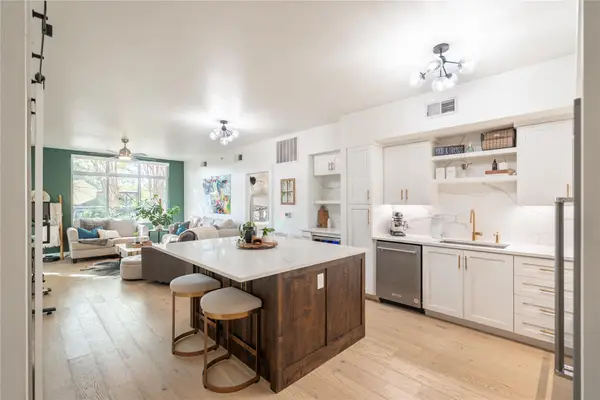 $735,000Active2 beds 2 baths1,164 sq. ft.
$735,000Active2 beds 2 baths1,164 sq. ft.54 Rainey St #314, Austin, TX 78701
MLS# 5156148Listed by: WEST AND SWOPE RANCHES - New
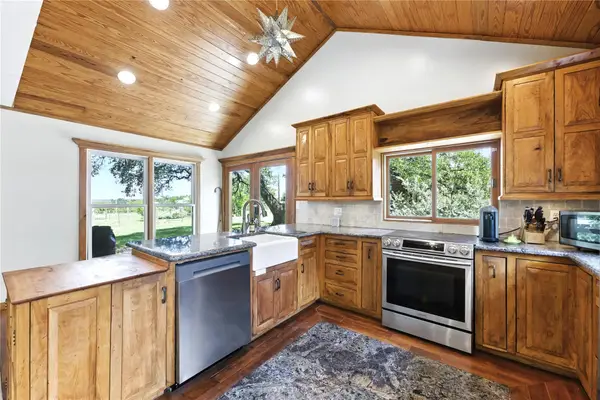 $650,000Active4 beds 2 baths1,978 sq. ft.
$650,000Active4 beds 2 baths1,978 sq. ft.190 Carol Ann Dr, Austin, TX 78737
MLS# 5705126Listed by: PESEK PROPERTY, LLC - New
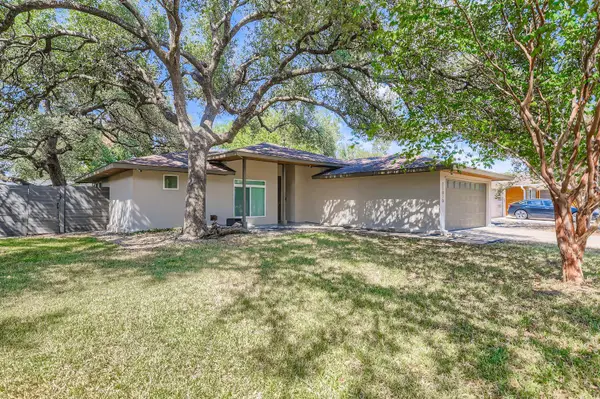 $725,000Active3 beds 2 baths1,453 sq. ft.
$725,000Active3 beds 2 baths1,453 sq. ft.11810 Charing Cross Rd, Austin, TX 78759
MLS# 6312468Listed by: ORCHARD BROKERAGE
