1940 Pine Ridge Drive, Bedford, TX 76021
Local realty services provided by:Better Homes and Gardens Real Estate Senter, REALTORS(R)
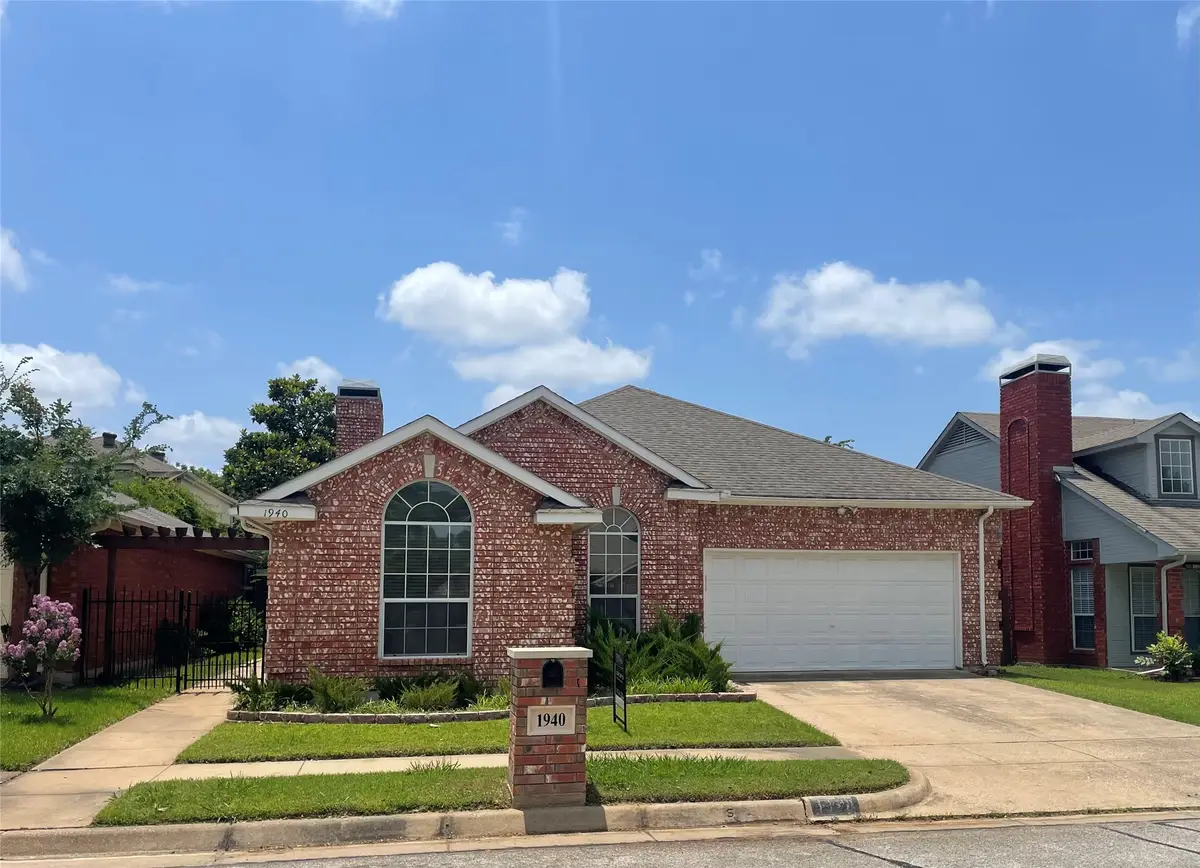
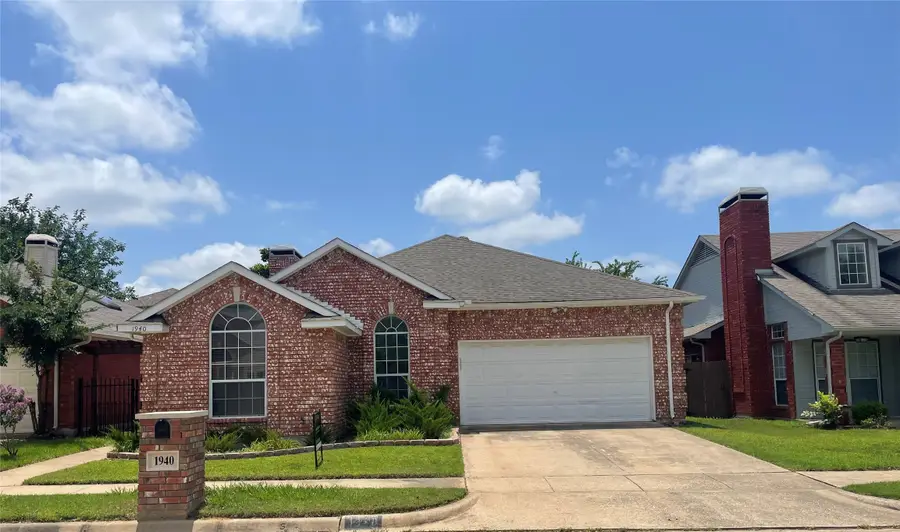
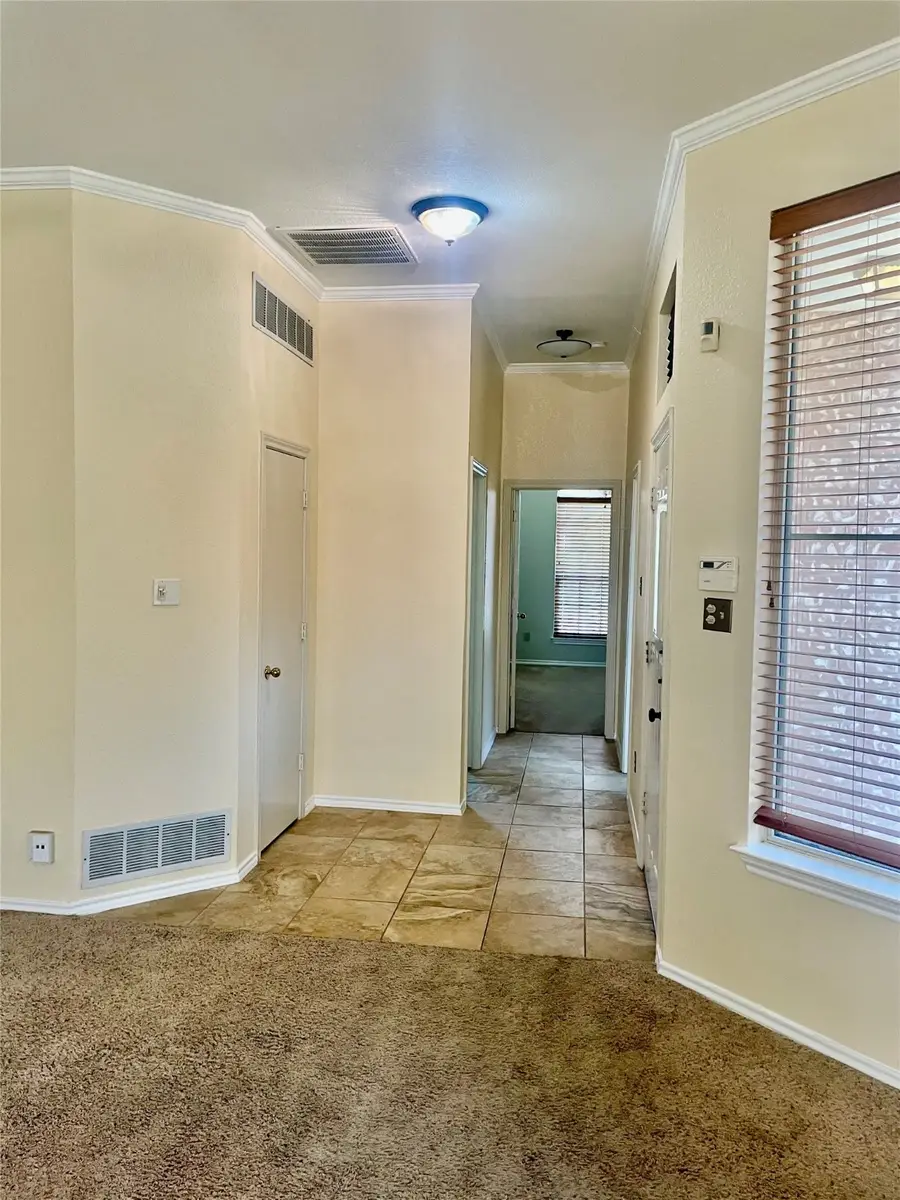
Listed by:shirley melton817-656-1000
Office:c21 preferred properties
MLS#:20967910
Source:GDAR
Price summary
- Price:$325,000
- Price per sq. ft.:$198.29
About this home
Welcome to your low maintenance garden home, perfect for those who want to enjoy a beautiful space without too much effort. Step inside to a large living area that features a cozy wood-burning fireplace, ideal for chilly evenings. Next, there’s a formal dining area where you can host family meals and gatherings. The kitchen is a dream, with plenty of cabinets for storage, stainless steel appliances, and stunning granite countertops that make cooking a pleasure. There's also a separate utility room to keep your laundry tasks organized. This home has a split bedroom floor plan, providing privacy. The master bedroom is spacious and comes with an on-suite bathroom that includes skylight, separate shower and tub for relaxation. The second bedroom features a handy solid wood Murphy bed for guests. The outside offers a full sprinkler system, French drains, Pergola. Located in a convenient area, this garden home brings comfort and functionality together beautifully. Come see it for yourself!
Contact an agent
Home facts
- Year built:1988
- Listing Id #:20967910
- Added:65 day(s) ago
- Updated:August 09, 2025 at 07:12 AM
Rooms and interior
- Bedrooms:3
- Total bathrooms:2
- Full bathrooms:2
- Living area:1,639 sq. ft.
Heating and cooling
- Cooling:Ceiling Fans, Central Air
- Heating:Central
Structure and exterior
- Roof:Composition
- Year built:1988
- Building area:1,639 sq. ft.
- Lot area:0.09 Acres
Schools
- High school:Bell
- Elementary school:Harrison
Finances and disclosures
- Price:$325,000
- Price per sq. ft.:$198.29
- Tax amount:$3,374
New listings near 1940 Pine Ridge Drive
- New
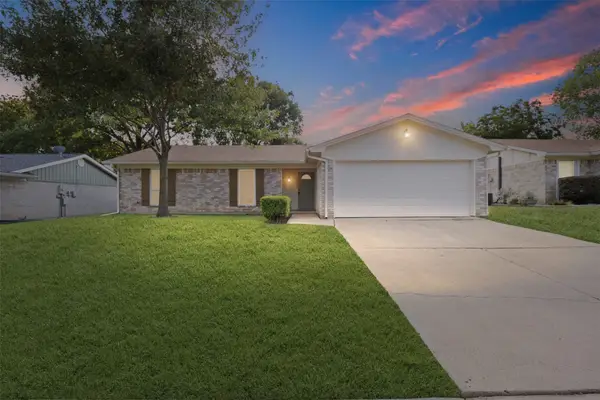 $355,000Active3 beds 2 baths1,357 sq. ft.
$355,000Active3 beds 2 baths1,357 sq. ft.3201 Meadow Wood Lane, Bedford, TX 76021
MLS# 21034487Listed by: AGENCY DALLAS PARK CITIES, LLC - New
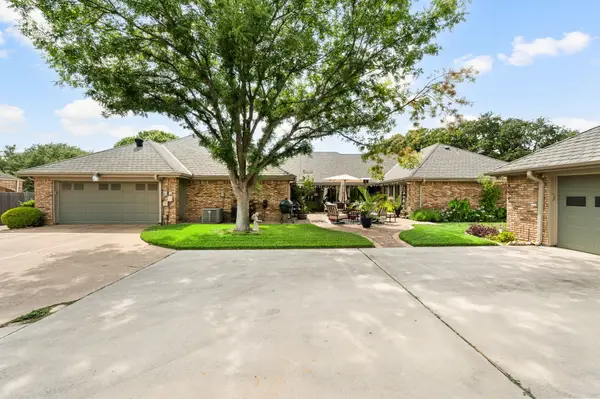 $639,000Active4 beds 4 baths3,034 sq. ft.
$639,000Active4 beds 4 baths3,034 sq. ft.3712 Hillwood Way, Bedford, TX 76021
MLS# 21026930Listed by: THE WALL TEAM REALTY ASSOC - New
 $249,900Active3 beds 2 baths1,134 sq. ft.
$249,900Active3 beds 2 baths1,134 sq. ft.928 Dee Lane, Bedford, TX 76022
MLS# 21032284Listed by: CHRISTIES LONE STAR - New
 $649,500Active4 beds 3 baths2,804 sq. ft.
$649,500Active4 beds 3 baths2,804 sq. ft.3505 Silverwood Court, Bedford, TX 76021
MLS# 21022733Listed by: THE WALL TEAM REALTY ASSOC - New
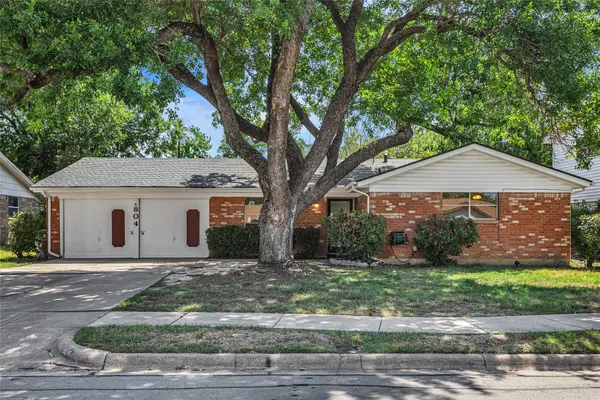 $350,000Active3 beds 2 baths1,583 sq. ft.
$350,000Active3 beds 2 baths1,583 sq. ft.804 Natchez Avenue, Bedford, TX 76022
MLS# 21030844Listed by: KELLER WILLIAMS REALTY - Open Sat, 12 to 4pmNew
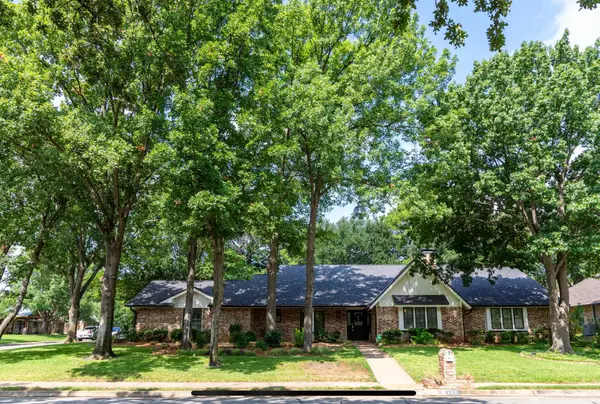 $700,000Active4 beds 3 baths2,949 sq. ft.
$700,000Active4 beds 3 baths2,949 sq. ft.3801 Welwyn Way Drive, Bedford, TX 76021
MLS# 21030289Listed by: FATHOM REALTY - New
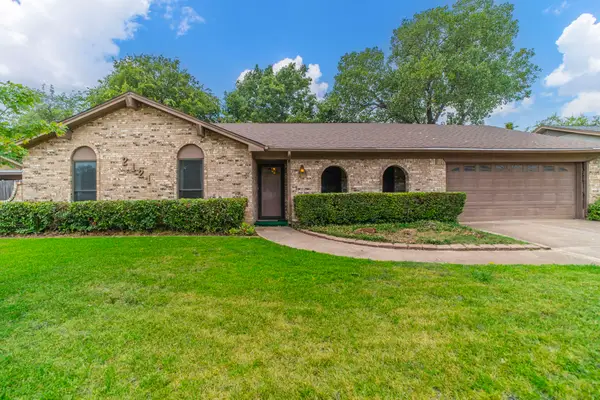 $314,900Active3 beds 2 baths1,995 sq. ft.
$314,900Active3 beds 2 baths1,995 sq. ft.2121 Stonegate Drive N, Bedford, TX 76021
MLS# 21030590Listed by: CENTURY 21 JUDGE FITE CO. - New
 $475,500Active3 beds 3 baths2,693 sq. ft.
$475,500Active3 beds 3 baths2,693 sq. ft.2420 Stonegate Drive N, Bedford, TX 76021
MLS# 21029852Listed by: CENTURY 21 MIKE BOWMAN, INC. - New
 $340,000Active3 beds 2 baths1,844 sq. ft.
$340,000Active3 beds 2 baths1,844 sq. ft.1116 Wade Drive, Bedford, TX 76022
MLS# 21025826Listed by: WILLIAMS TREW REAL ESTATE - New
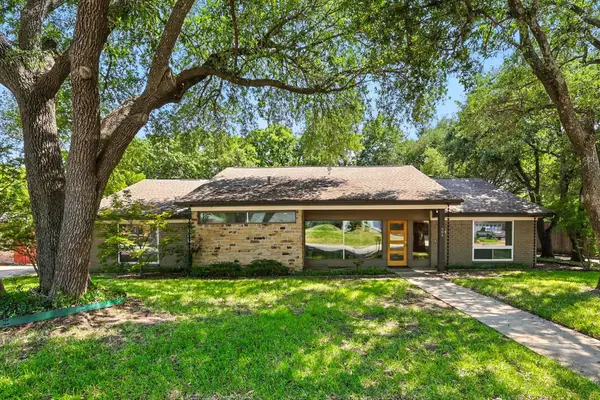 $540,000Active5 beds 4 baths3,373 sq. ft.
$540,000Active5 beds 4 baths3,373 sq. ft.604 Donna Lane, Bedford, TX 76022
MLS# 21026815Listed by: SMART REALTY
