2101 Oakmeadow Street, Bedford, TX 76021
Local realty services provided by:Better Homes and Gardens Real Estate Winans
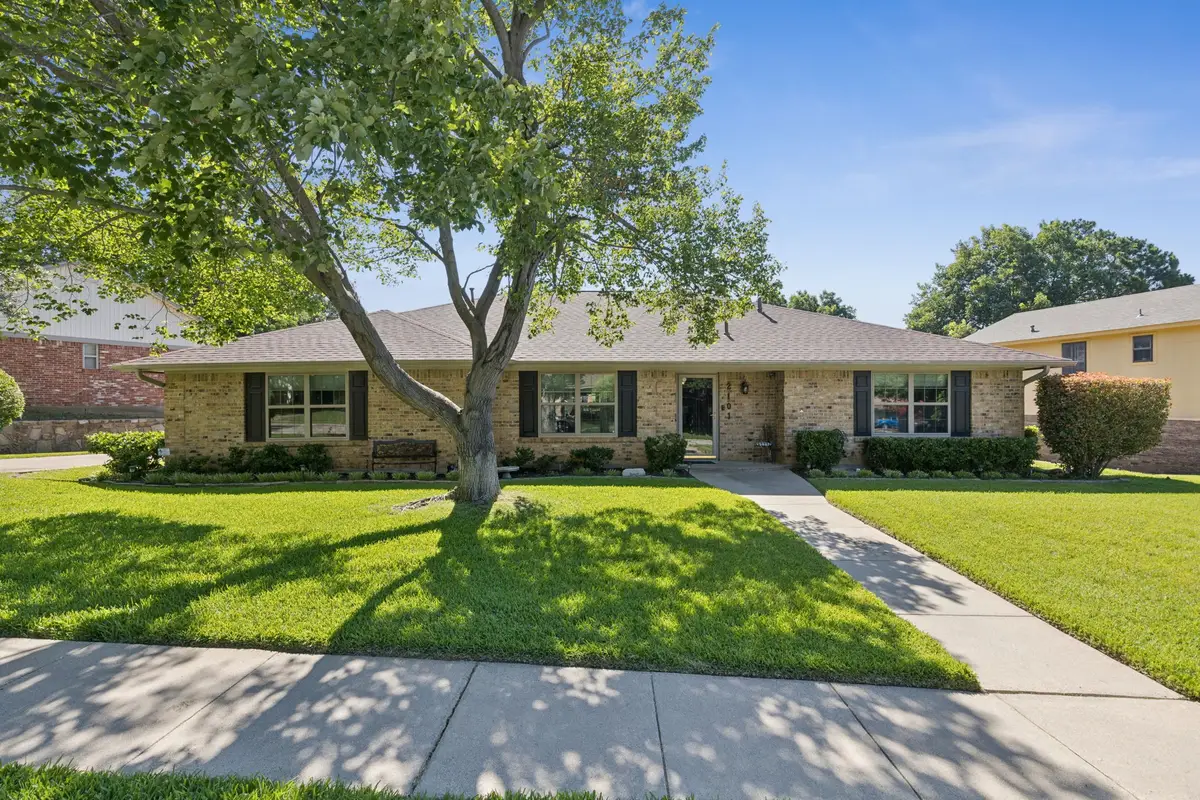


Listed by:charles brown972-827-8943
Office:keller williams realty
MLS#:20968207
Source:GDAR
Price summary
- Price:$479,900
- Price per sq. ft.:$226.9
About this home
**Entertainer’s Dream Backyard in Coveted HEB ISD!**
This stunning home offers exceptional curb appeal with lush green grass, mature trees, and a welcoming exterior. Inside, you'll find a spacious and versatile layout featuring three living areas and two dining areas—ideal for both everyday living and entertaining. The main living room impresses with a soaring cathedral ceiling and cozy wood-burning fireplace, while the formal living area offers a second fireplace and a stylish wet bar with granite countertops. The kitchen is beautifully done with granite counters, ample cabinet space, and a bright breakfast nook with a charming bay window. The formal dining room includes a built-in butler’s pantry, perfect for hosting dinner parties.
The oversized primary suite serves as a true retreat, featuring a sliding barn door that leads to a spa-like ensuite bathroom complete with a garden tub, separate shower, and an expansive walk-in closet. The split-bedroom floorplan provides privacy, with two additional bedrooms located on the opposite side of the home—each offering their own walk-in closets.
One of the standout features of this home is the **enclosed covered patio, now transformed into a peaceful sunroom**—an ideal spot to relax year-round while enjoying views of your outdoor paradise.
The backyard is an entertainer’s dream, showcasing a large pool perfect for swimming laps or playing games, a tranquil waterfall feature, a tanning ledge for lounging in the sun, and a built-in outdoor kitchen with a propane grill—all surrounded by plush, green landscaping.
Notable upgrades include a new gate opener, garage door opener, and garage springs (2024), roof and gutters (2023), windows (2019), and upgraded granite counters in the kitchen and bar.
Perfectly located less than a mile from Generations Park, one mile to Hwy 183, two miles to Hwy 121, and zoned for highly rated HEB ISD schools—this home truly has it all.
Contact an agent
Home facts
- Year built:1988
- Listing Id #:20968207
- Added:53 day(s) ago
- Updated:August 11, 2025 at 03:42 PM
Rooms and interior
- Bedrooms:3
- Total bathrooms:2
- Full bathrooms:2
- Living area:2,115 sq. ft.
Heating and cooling
- Cooling:Ceiling Fans, Central Air, Electric
- Heating:Central, Electric, Fireplaces
Structure and exterior
- Roof:Composition
- Year built:1988
- Building area:2,115 sq. ft.
- Lot area:0.23 Acres
Schools
- High school:Trinity
- Elementary school:Shadybrook
Finances and disclosures
- Price:$479,900
- Price per sq. ft.:$226.9
- Tax amount:$8,349
New listings near 2101 Oakmeadow Street
- New
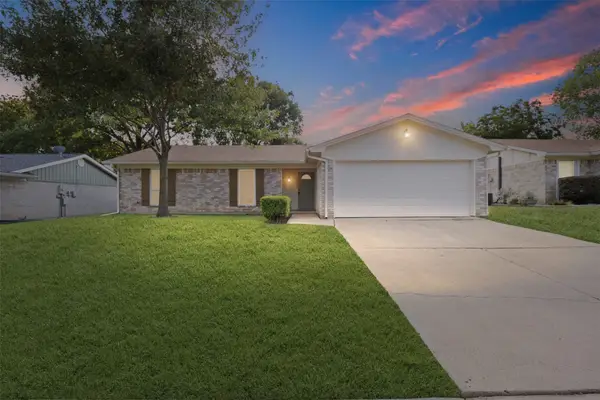 $355,000Active3 beds 2 baths1,357 sq. ft.
$355,000Active3 beds 2 baths1,357 sq. ft.3201 Meadow Wood Lane, Bedford, TX 76021
MLS# 21034487Listed by: AGENCY DALLAS PARK CITIES, LLC - New
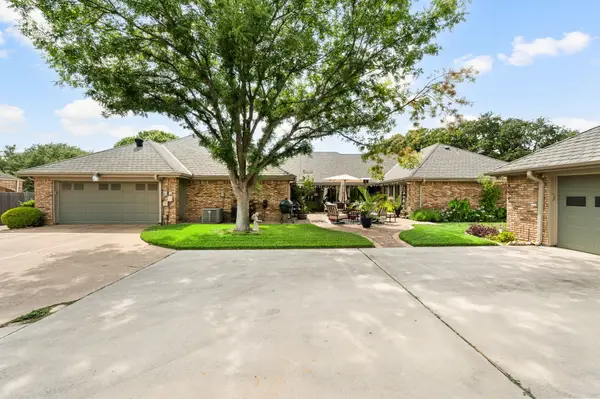 $639,000Active4 beds 4 baths3,034 sq. ft.
$639,000Active4 beds 4 baths3,034 sq. ft.3712 Hillwood Way, Bedford, TX 76021
MLS# 21026930Listed by: THE WALL TEAM REALTY ASSOC - New
 $249,900Active3 beds 2 baths1,134 sq. ft.
$249,900Active3 beds 2 baths1,134 sq. ft.928 Dee Lane, Bedford, TX 76022
MLS# 21032284Listed by: CHRISTIES LONE STAR - New
 $649,500Active4 beds 3 baths2,804 sq. ft.
$649,500Active4 beds 3 baths2,804 sq. ft.3505 Silverwood Court, Bedford, TX 76021
MLS# 21022733Listed by: THE WALL TEAM REALTY ASSOC - New
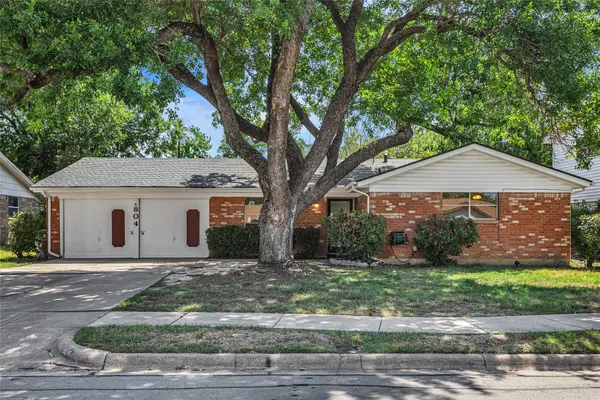 $350,000Active3 beds 2 baths1,583 sq. ft.
$350,000Active3 beds 2 baths1,583 sq. ft.804 Natchez Avenue, Bedford, TX 76022
MLS# 21030844Listed by: KELLER WILLIAMS REALTY - Open Sat, 12 to 4pmNew
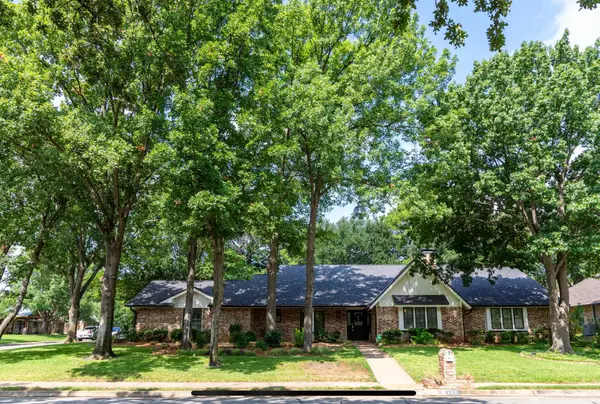 $700,000Active4 beds 3 baths2,949 sq. ft.
$700,000Active4 beds 3 baths2,949 sq. ft.3801 Welwyn Way Drive, Bedford, TX 76021
MLS# 21030289Listed by: FATHOM REALTY - New
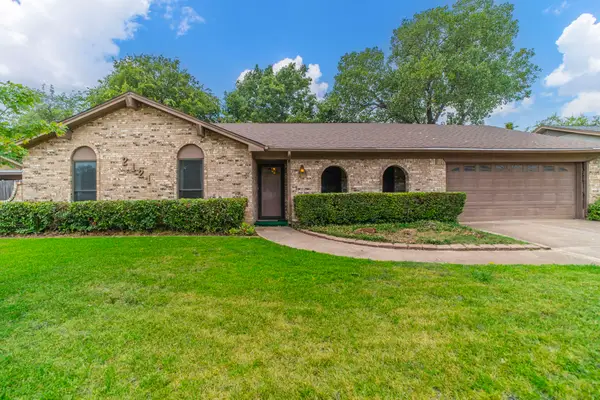 $314,900Active3 beds 2 baths1,995 sq. ft.
$314,900Active3 beds 2 baths1,995 sq. ft.2121 Stonegate Drive N, Bedford, TX 76021
MLS# 21030590Listed by: CENTURY 21 JUDGE FITE CO. - New
 $475,500Active3 beds 3 baths2,693 sq. ft.
$475,500Active3 beds 3 baths2,693 sq. ft.2420 Stonegate Drive N, Bedford, TX 76021
MLS# 21029852Listed by: CENTURY 21 MIKE BOWMAN, INC. - New
 $340,000Active3 beds 2 baths1,844 sq. ft.
$340,000Active3 beds 2 baths1,844 sq. ft.1116 Wade Drive, Bedford, TX 76022
MLS# 21025826Listed by: WILLIAMS TREW REAL ESTATE - New
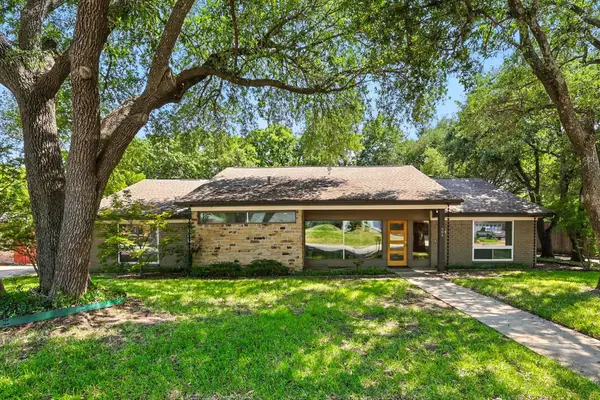 $540,000Active5 beds 4 baths3,373 sq. ft.
$540,000Active5 beds 4 baths3,373 sq. ft.604 Donna Lane, Bedford, TX 76022
MLS# 21026815Listed by: SMART REALTY
