2424 Fox Glenn Circle, Bedford, TX 76021
Local realty services provided by:Better Homes and Gardens Real Estate Winans
Listed by:melissa hardy210-267-1777
Office:century 21 middleton
MLS#:21063680
Source:GDAR
Price summary
- Price:$539,000
- Price per sq. ft.:$191.41
About this home
As you step through the front door of this Bedford beauty you are greeted by a wall of windows showcasing the stunning and private backyard, extensive covered porch and gazebo. Abundant lighting with gorgeous views is the showstopper! Home provides open concept kitchen, dining and family room. The family room with its vaulted and wooden beam ceilings is another show stopper design element in this well maintained sprawling ranch home. Anchoring the room is a floor to ceiling brick fireplace surrounded by built-in bookcases. Kitchen boasts loads of cabinets and counter space for the chef in the family. Access the formal dining room through the retro swing door from kitchen. Formal living area is enormous and also has fireplace. Down the hall are four bedrooms with the primary set off to one side. The primary bedroom and ensuite bath offers dual sinks and walk in closets. Light floods the space from the pretty arched window. Soak away the worries of the day in the garden tub. Secondary bedrooms all have tile floors and one offers a cozy corner window seat. The showcase back yard offers privacy and space as well as dual areas to relax between the covered porch and gazebo. Home is ADA compliant at this time including lifts in primary bed and bath. If buyer elects, seller can remove the lift equipment and repair sheetrock. New paint inside and out.
Contact an agent
Home facts
- Year built:1987
- Listing ID #:21063680
- Added:2 day(s) ago
- Updated:September 22, 2025 at 09:08 PM
Rooms and interior
- Bedrooms:4
- Total bathrooms:3
- Full bathrooms:2
- Half bathrooms:1
- Living area:2,816 sq. ft.
Heating and cooling
- Cooling:Central Air, Electric
- Heating:Central, Electric
Structure and exterior
- Year built:1987
- Building area:2,816 sq. ft.
- Lot area:0.34 Acres
Schools
- High school:Trinity
- Elementary school:Spring Garden
Finances and disclosures
- Price:$539,000
- Price per sq. ft.:$191.41
- Tax amount:$9,520
New listings near 2424 Fox Glenn Circle
- New
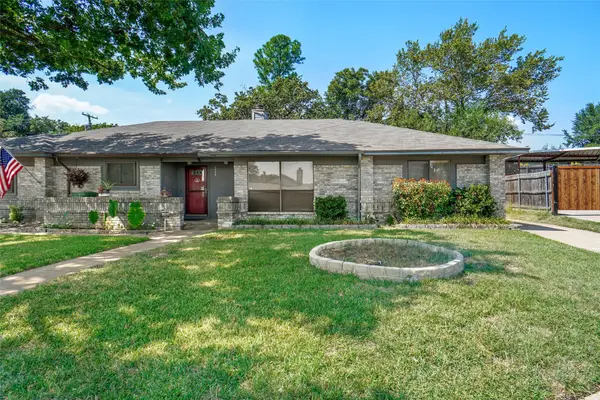 $259,950Active2 beds 2 baths1,275 sq. ft.
$259,950Active2 beds 2 baths1,275 sq. ft.1049 Stableway Lane, Bedford, TX 76022
MLS# 21065680Listed by: CENTURY 21 MIKE BOWMAN, INC. - New
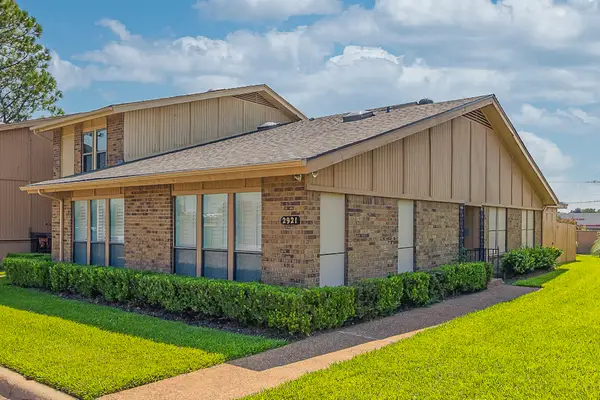 $299,000Active2 beds 2 baths1,670 sq. ft.
$299,000Active2 beds 2 baths1,670 sq. ft.2921 Shady Knoll Lane, Bedford, TX 76021
MLS# 21063648Listed by: EXP REALTY LLC - New
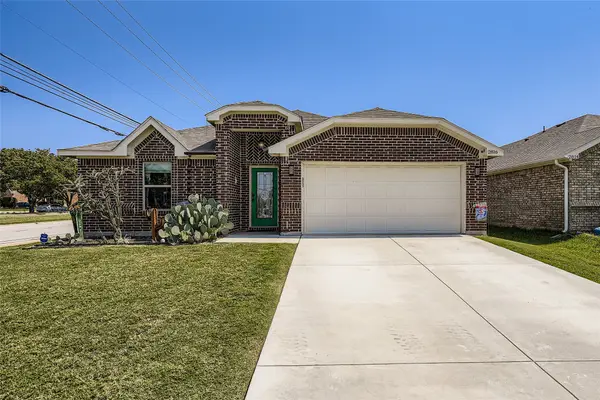 $434,900Active3 beds 2 baths1,654 sq. ft.
$434,900Active3 beds 2 baths1,654 sq. ft.2816 Brasher Lane, Bedford, TX 76021
MLS# 21063116Listed by: ORCHARD BROKERAGE - New
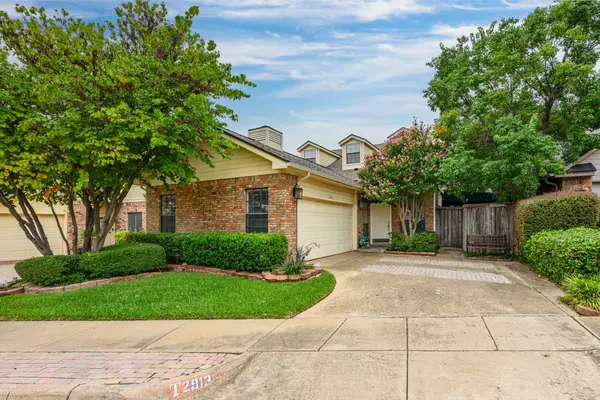 $349,900Active2 beds 3 baths1,763 sq. ft.
$349,900Active2 beds 3 baths1,763 sq. ft.2913 Matterhorn Drive, Bedford, TX 76021
MLS# 21054759Listed by: COMPASS RE TEXAS, LLC. - New
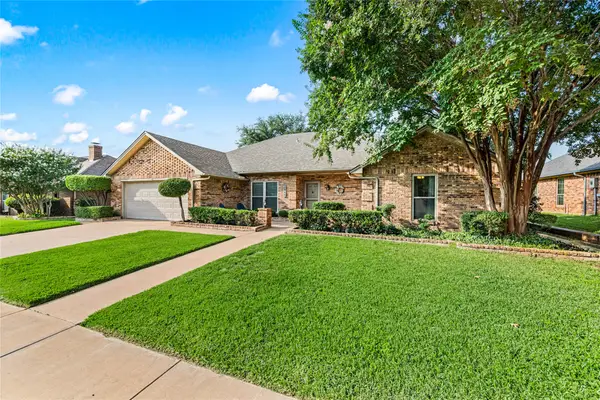 $500,000Active3 beds 2 baths2,107 sq. ft.
$500,000Active3 beds 2 baths2,107 sq. ft.1205 Brookshire Drive, Bedford, TX 76021
MLS# 21058207Listed by: CENTURY 21 MIKE BOWMAN, INC. - New
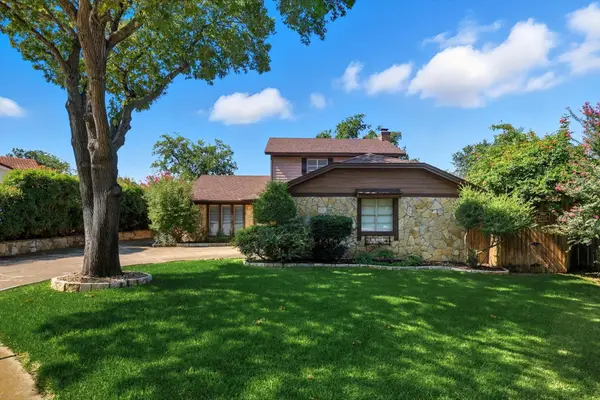 $425,000Active4 beds 3 baths2,312 sq. ft.
$425,000Active4 beds 3 baths2,312 sq. ft.3609 Wayne Court, Bedford, TX 76021
MLS# 21057805Listed by: KELLER WILLIAMS REALTY-FM - New
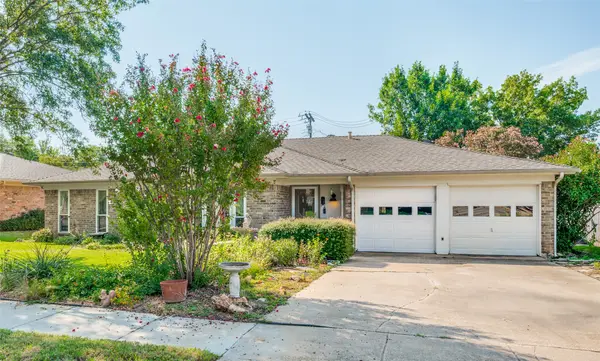 $355,000Active3 beds 2 baths1,445 sq. ft.
$355,000Active3 beds 2 baths1,445 sq. ft.904 Ridge Drive, Bedford, TX 76021
MLS# 21062440Listed by: TURNER FORTUNE REAL ESTATE LLC - New
 $420,000Active4 beds 2 baths2,307 sq. ft.
$420,000Active4 beds 2 baths2,307 sq. ft.933 Wade Drive, Bedford, TX 76022
MLS# 21060526Listed by: MODERN EDGE REAL ESTATE  $538,000Pending4 beds 4 baths2,558 sq. ft.
$538,000Pending4 beds 4 baths2,558 sq. ft.3304 Paint Brush Lane, Bedford, TX 76021
MLS# 21050883Listed by: REALTY SIDE BY SIDE, LLC
