14417 Heron Bay Cv, Bee Cave, TX 78738
Local realty services provided by:Better Homes and Gardens Real Estate Hometown
Listed by:gregg klar
Office:keller williams - lake travis
MLS#:9449247
Source:ACTRIS
Upcoming open houses
- Sat, Oct 0412:00 pm - 02:00 pm
Price summary
- Price:$1,449,000
- Price per sq. ft.:$343.77
- Monthly HOA dues:$45.83
About this home
Welcome to 14417 Heron Bay Cove, a private retreat on a cul-de-sac in one of Bee Cave’s most sought-after gated enclaves. This custom 5-bedroom, 3.5-bath home sits on nearly half an acre backing to a greenbelt, with only one side neighbor for privacy and tranquility.
Seller offering 2-1 Buydown incentive—ask for details.
Step inside to an airy, sunlit interior where elegance meets modern comfort. A grand foyer opens to a two-story great room with stone fireplace and soaring windows. The chef’s kitchen features custom cabinetry, granite island with bar seating, and premium stainless appliances, seamlessly connecting to the dining room, butler’s pantry, and living areas—ideal for entertaining or everyday living.
The main-level owner’s suite is a serene retreat with fireplace and spa bath featuring a frameless shower and soaking tub. Upstairs, four bedrooms surround a versatile game room with wet bar and space for an office, gym, or media room.
The backyard oasis includes palms, magnolia, and oak trees, with stone pathways and mature landscaping creating a secluded retreat. At its center, a custom pool and spa with cascading waterfalls invite relaxation, while entertaining spaces—including a covered outdoor kitchen, fireplace lounge, and poolside dining—overlook tranquil greenbelt views.
This home is turnkey with a pre-inspection completed and thoughtfully maintained systems. Upgrades include a tankless water heater, whole-house water filtration, and Smart-home tech: Ecobee thermostats, Rachio irrigation, Lockly smart locks, and pool automation. The finished three-car garage offers tiled floors, cabinetry, workbenches, and a 240V EV-ready outlet.
Minutes from Hill Country Galleria, Lake Travis, and top-rated Lake Travis ISD schools, The Heights at Falconhead also provides gated access, green spaces, and golf-cart access to Falconhead Golf Club.
Offered at $1,449,000, this home blends privacy, luxury, and convenience—resort living at its finest.
Contact an agent
Home facts
- Year built:2004
- Listing ID #:9449247
- Updated:October 04, 2025 at 07:45 PM
Rooms and interior
- Bedrooms:5
- Total bathrooms:4
- Full bathrooms:3
- Half bathrooms:1
- Living area:4,215 sq. ft.
Heating and cooling
- Cooling:Central, Electric, Exhaust Fan, Forced Air, Zoned
- Heating:Central, Electric, Exhaust Fan, Fireplace(s), Forced Air, Propane, Zoned
Structure and exterior
- Roof:Concrete, Tile
- Year built:2004
- Building area:4,215 sq. ft.
Schools
- High school:Lake Travis
- Elementary school:Lake Pointe
Utilities
- Water:Public
- Sewer:Public Sewer
Finances and disclosures
- Price:$1,449,000
- Price per sq. ft.:$343.77
- Tax amount:$20,201 (2025)
New listings near 14417 Heron Bay Cv
- New
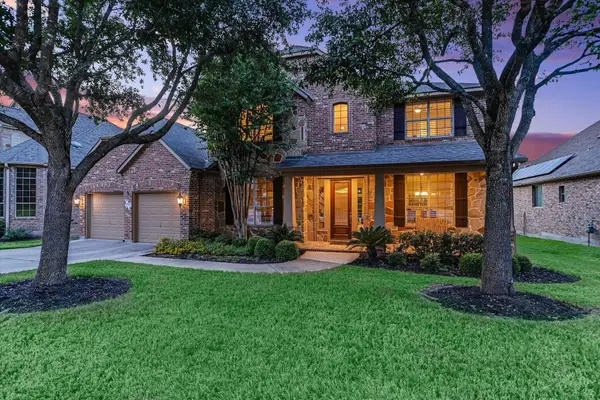 $899,000Active4 beds 4 baths3,846 sq. ft.
$899,000Active4 beds 4 baths3,846 sq. ft.4712 Mont Blanc Dr, Austin, TX 78738
MLS# 4094162Listed by: BERKSHIRE HATHAWAY TX REALTY - New
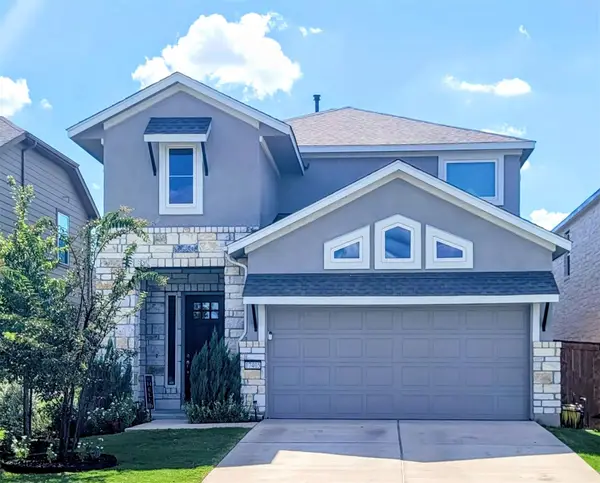 $730,000Active3 beds 3 baths2,487 sq. ft.
$730,000Active3 beds 3 baths2,487 sq. ft.17405 Hattie Trce, Austin, TX 78738
MLS# 9059452Listed by: RYAN MATTHEWS - New
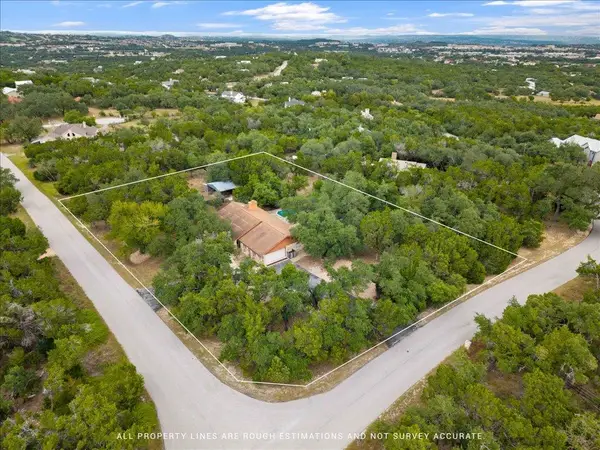 $950,000Active3 beds 2 baths2,133 sq. ft.
$950,000Active3 beds 2 baths2,133 sq. ft.13424 Saddle Back Pass, Austin, TX 78738
MLS# 1573484Listed by: BRAMLETT PARTNERS - Open Sun, 11am to 1pm
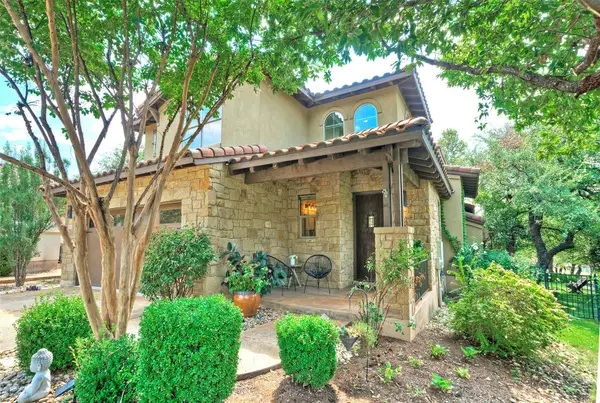 $689,000Active3 beds 4 baths2,503 sq. ft.
$689,000Active3 beds 4 baths2,503 sq. ft.15213 Falconhead Grove Loop, Austin, TX 78738
MLS# 4361961Listed by: KELLER WILLIAMS - LAKE TRAVIS  $665,000Active4 beds 4 baths2,544 sq. ft.
$665,000Active4 beds 4 baths2,544 sq. ft.4201 Tambre Bnd, Austin, TX 78738
MLS# 6343125Listed by: COMPASS RE TEXAS, LLC- Open Sun, 2 to 4pm
 $699,000Active4 beds 3 baths2,524 sq. ft.
$699,000Active4 beds 3 baths2,524 sq. ft.5313 Castana Bnd, Bee Cave, TX 78738
MLS# 7760091Listed by: STEELE PORTFOLIO - Open Sun, 1 to 3pm
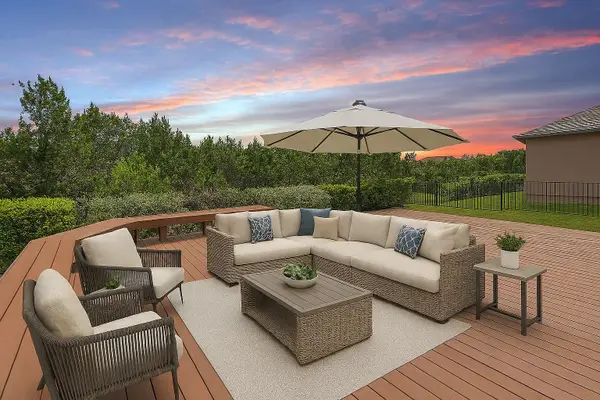 $739,000Active4 beds 3 baths2,890 sq. ft.
$739,000Active4 beds 3 baths2,890 sq. ft.16024 Zagros Way, Austin, TX 78738
MLS# 6926646Listed by: COLDWELL BANKER REALTY 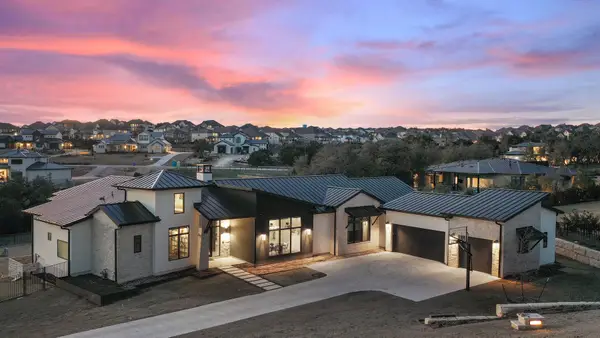 $2,899,000Active4 beds 5 baths4,928 sq. ft.
$2,899,000Active4 beds 5 baths4,928 sq. ft.5624 Sombria Ct, Austin, TX 78738
MLS# 9865841Listed by: 1836 REALTY & PROPERTY MGMT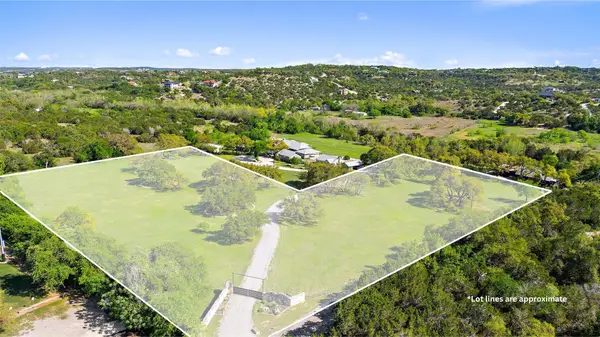 $2,995,000Active0 Acres
$2,995,000Active0 Acres4813 Twin Acres Dr, Austin, TX 78738
MLS# 4090250Listed by: MORELAND PROPERTIES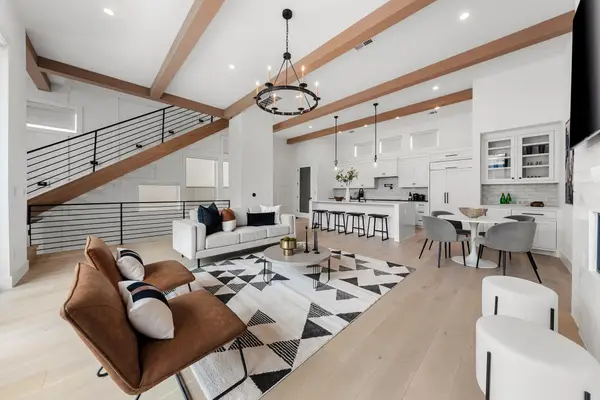 $1,000,000Active3 beds 4 baths2,359 sq. ft.
$1,000,000Active3 beds 4 baths2,359 sq. ft.13408 Galleria Cir, Austin, TX 78738
MLS# 9416664Listed by: COLDWELL BANKER REALTY
