15800 Tetons Ct, Bee Cave, TX 78738
Local realty services provided by:Better Homes and Gardens Real Estate Hometown
Listed by:debbie newby
Office:redfin corporation
MLS#:6667602
Source:ACTRIS
15800 Tetons Ct,Bee Cave, TX 78738
$649,500
- 5 Beds
- 3 Baths
- 2,520 sq. ft.
- Single family
- Active
Price summary
- Price:$649,500
- Price per sq. ft.:$257.74
- Monthly HOA dues:$50
About this home
Situated on a spacious corner lot, this beautifully designed one-story home offers 4 bedrooms, 3 full baths, and a dedicated office with a closet, providing versatility for work or guest space/5th bedroom. The layout is open and inviting, with wide hallways, soaring ceilings, and a thoughtful flow from room to room. Gorgeous tile and wood flooring run throughout the home, with plush carpeting in the bedrooms, enhancing both style and durability. A private guest suite with its own en suite bath ensures comfort for visitors, while the heart of the home—a large, well-appointed kitchen—opens seamlessly to the main living and dining areas. The living room features a striking corner fireplace, adding warmth and charm. The primary suite impresses with a tray ceiling, a wall of windows that fill the room with natural light, and a spa-like bathroom complete with a walk-in shower and a deep soaking tub. Custom His & Hers Built-Ins in the walk in closet add a touch of sophistication. French doors open into a stylish office that could easily function as a fifth bedroom if desired. Both the front and back covered porches are tiled for durability and elegance, creating inviting outdoor retreats. The manicured yard, all-brick exterior, and extended garage storage enhance both curb appeal and functionality. With high-end finishes, a low tax rate, and a smart, flexible layout, this home blends comfort and sophistication in a move-in-ready package. ***Bundled service pricing available for buyers. Connect with the listing agent for details.
Contact an agent
Home facts
- Year built:2010
- Listing ID #:6667602
- Updated:October 03, 2025 at 03:26 PM
Rooms and interior
- Bedrooms:5
- Total bathrooms:3
- Full bathrooms:3
- Living area:2,520 sq. ft.
Heating and cooling
- Cooling:Central
- Heating:Central
Structure and exterior
- Roof:Composition
- Year built:2010
- Building area:2,520 sq. ft.
Schools
- High school:Lake Travis
- Elementary school:Bee Cave
Utilities
- Water:MUD, Public
- Sewer:Public Sewer
Finances and disclosures
- Price:$649,500
- Price per sq. ft.:$257.74
- Tax amount:$11,205 (2025)
New listings near 15800 Tetons Ct
- New
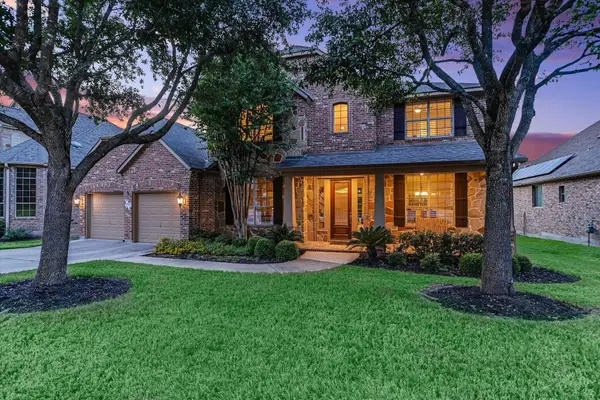 $899,000Active4 beds 4 baths3,846 sq. ft.
$899,000Active4 beds 4 baths3,846 sq. ft.4712 Mont Blanc Dr, Austin, TX 78738
MLS# 4094162Listed by: BERKSHIRE HATHAWAY TX REALTY - New
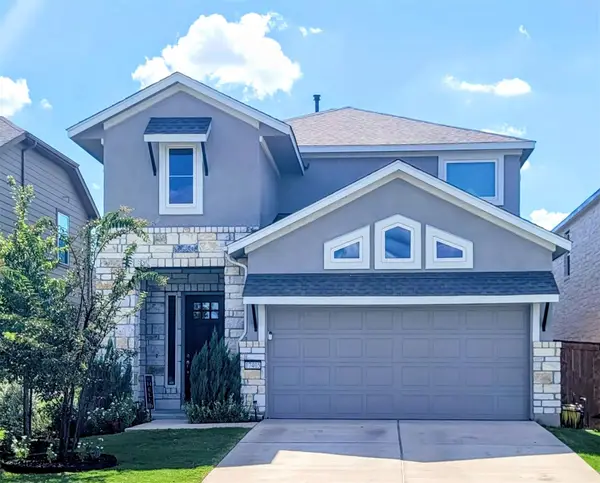 $730,000Active3 beds 3 baths2,487 sq. ft.
$730,000Active3 beds 3 baths2,487 sq. ft.17405 Hattie Trce, Austin, TX 78738
MLS# 9059452Listed by: RYAN MATTHEWS - New
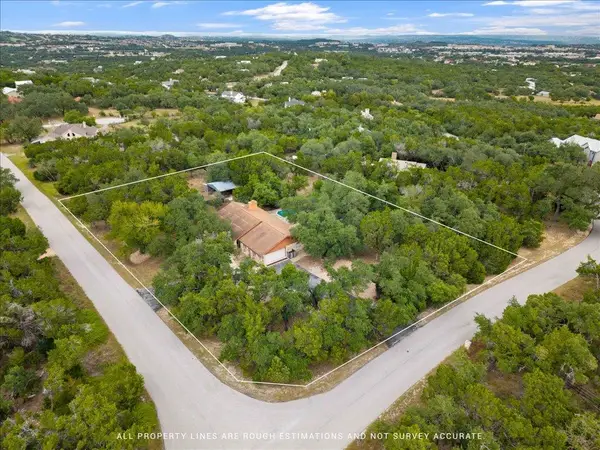 $950,000Active3 beds 2 baths2,133 sq. ft.
$950,000Active3 beds 2 baths2,133 sq. ft.13424 Saddle Back Pass, Austin, TX 78738
MLS# 1573484Listed by: BRAMLETT PARTNERS 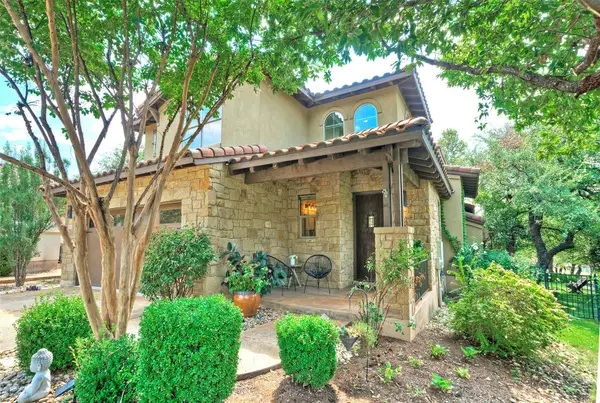 $689,000Active3 beds 4 baths2,503 sq. ft.
$689,000Active3 beds 4 baths2,503 sq. ft.15213 Falconhead Grove Loop, Austin, TX 78738
MLS# 4361961Listed by: KELLER WILLIAMS - LAKE TRAVIS $665,000Active4 beds 4 baths2,544 sq. ft.
$665,000Active4 beds 4 baths2,544 sq. ft.4201 Tambre Bnd, Austin, TX 78738
MLS# 6343125Listed by: COMPASS RE TEXAS, LLC $699,000Active4 beds 3 baths2,524 sq. ft.
$699,000Active4 beds 3 baths2,524 sq. ft.5313 Castana Bnd, Bee Cave, TX 78738
MLS# 7760091Listed by: STEELE PORTFOLIO- Open Sat, 11am to 1pm
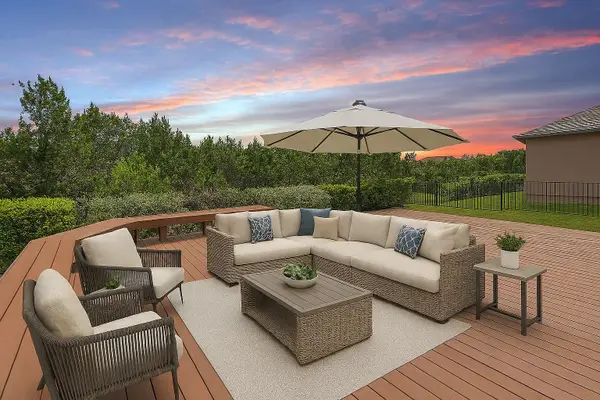 $739,000Active4 beds 3 baths2,890 sq. ft.
$739,000Active4 beds 3 baths2,890 sq. ft.16024 Zagros Way, Austin, TX 78738
MLS# 6926646Listed by: COLDWELL BANKER REALTY 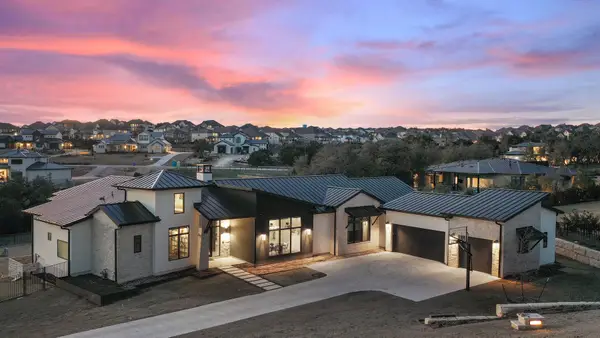 $2,899,000Active4 beds 5 baths4,928 sq. ft.
$2,899,000Active4 beds 5 baths4,928 sq. ft.5624 Sombria Ct, Austin, TX 78738
MLS# 9865841Listed by: 1836 REALTY & PROPERTY MGMT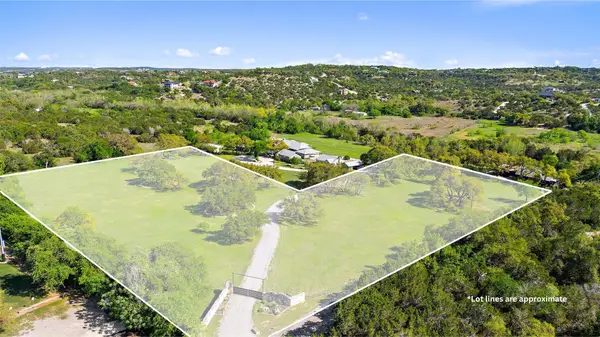 $2,995,000Active0 Acres
$2,995,000Active0 Acres4813 Twin Acres Dr, Austin, TX 78738
MLS# 4090250Listed by: MORELAND PROPERTIES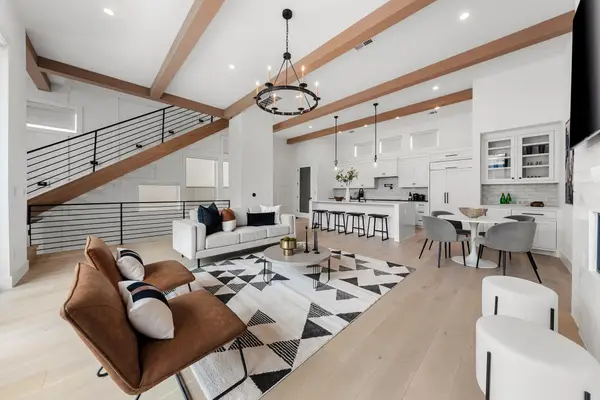 $1,000,000Active3 beds 4 baths2,359 sq. ft.
$1,000,000Active3 beds 4 baths2,359 sq. ft.13408 Galleria Cir, Austin, TX 78738
MLS# 9416664Listed by: COLDWELL BANKER REALTY
