3205 Hayden Bnd, Bee Cave, TX 78738
Local realty services provided by:Better Homes and Gardens Real Estate Winans
Listed by:kathryn scarborough
Office:engel & volkers austin
MLS#:6879349
Source:ACTRIS
Price summary
- Price:$1,899,000
- Price per sq. ft.:$407.6
- Monthly HOA dues:$75
About this home
Welcome to your dream home in the heart of Bee Cave, just moments away from the vibrant Hill Country Galleria. Nestled in a prestigious gated community, this luxurious property offers the perfect blend of elegance & comfort.
Upon entering, you'll be captivated by the high ceilings that amplify the sense of space and natural light. The gourmet kitchen, a chef's delight, boasts stone countertops, stainless steel appliances, and beautiful hardwood floors, creating an ideal space for cooking and entertaining. Adjacent to the kitchen, the large living room features a stunning stone fireplace, perfect for cozy evenings. The property also includes a spacious 3-car garage with ample storage, complete w/built-in cabinets. One of the standout features of this estate is the detached 2-story guest house, offering tranquil views of the pool. This versatile space is perfect for accommodating visitors or serving as a private retreat.
Outdoor living is equally impressive, with a walled courtyard encompassing a sparkling pool, a relaxing spa, and a covered deck. The expansive front and side yards provide lush green spaces, perfect for gardening and outdoor activities. Enjoy remarkably low utility bills with the solar power system and xeriscape yard. Numerous seating areas are thoughtfully placed around the property, ideal for entertaining guests, dining al fresco, or simply enjoying the beautiful Texas weather.
Situated on more than half an acre, this estate ensures ample space for privacy & tranquility. With 5 spacious bedrooms and 4.5 bathrooms, this exceptional property offers a lifestyle of luxury and convenience in one of Bee Cave's most sought-after neighborhoods. While it feels like you are living in a resort you are only 20 minutes to downtown & 25 minutes to the airport. Don't miss the opportunity to make this stunning property your own. Schedule a viewing today and experience the elegance and comfort of this magnificent home.
Contact an agent
Home facts
- Year built:2004
- Listing ID #:6879349
- Updated:October 03, 2025 at 03:40 PM
Rooms and interior
- Bedrooms:5
- Total bathrooms:5
- Full bathrooms:4
- Half bathrooms:1
- Living area:4,659 sq. ft.
Heating and cooling
- Cooling:Central
- Heating:Central
Structure and exterior
- Roof:Concrete, Tile
- Year built:2004
- Building area:4,659 sq. ft.
Schools
- High school:Lake Travis
- Elementary school:Lake Pointe
Utilities
- Water:MUD
- Sewer:Septic Tank
Finances and disclosures
- Price:$1,899,000
- Price per sq. ft.:$407.6
New listings near 3205 Hayden Bnd
- New
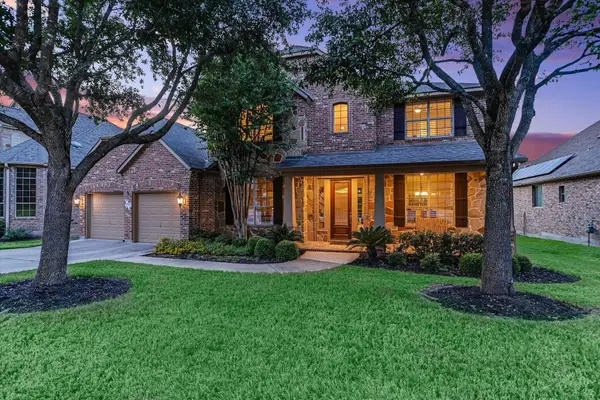 $899,000Active4 beds 4 baths3,846 sq. ft.
$899,000Active4 beds 4 baths3,846 sq. ft.4712 Mont Blanc Dr, Austin, TX 78738
MLS# 4094162Listed by: BERKSHIRE HATHAWAY TX REALTY - New
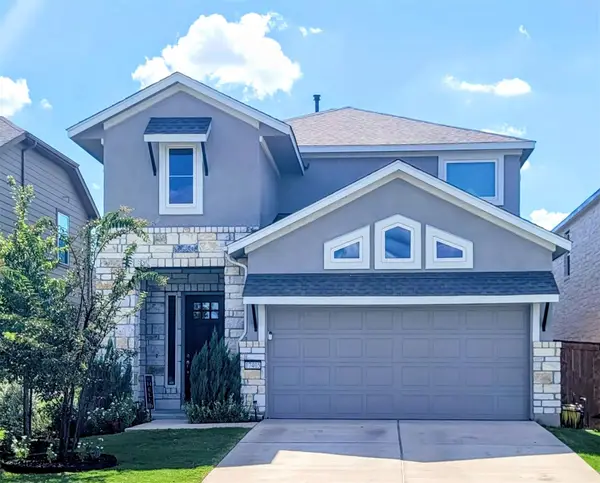 $730,000Active3 beds 3 baths2,487 sq. ft.
$730,000Active3 beds 3 baths2,487 sq. ft.17405 Hattie Trce, Austin, TX 78738
MLS# 9059452Listed by: RYAN MATTHEWS - New
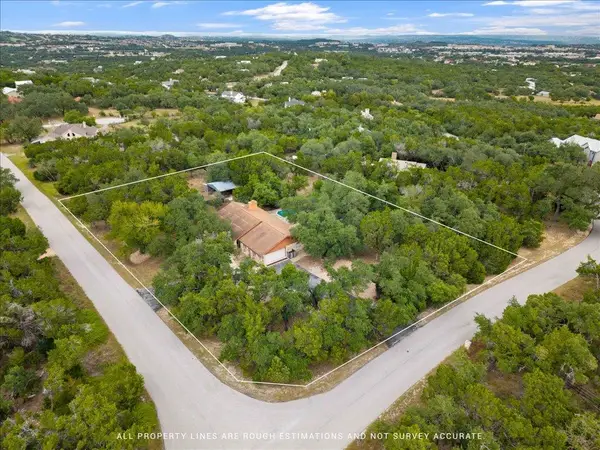 $950,000Active3 beds 2 baths2,133 sq. ft.
$950,000Active3 beds 2 baths2,133 sq. ft.13424 Saddle Back Pass, Austin, TX 78738
MLS# 1573484Listed by: BRAMLETT PARTNERS 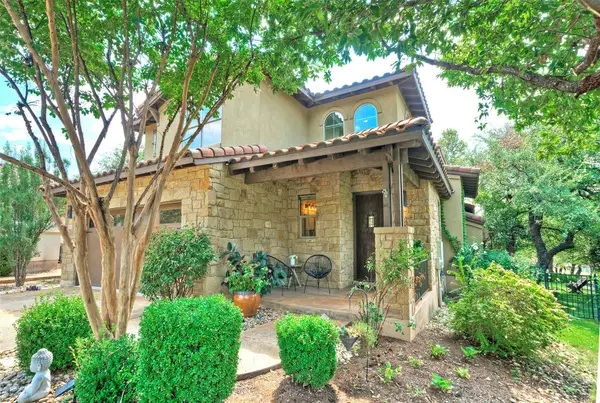 $689,000Active3 beds 4 baths2,503 sq. ft.
$689,000Active3 beds 4 baths2,503 sq. ft.15213 Falconhead Grove Loop, Austin, TX 78738
MLS# 4361961Listed by: KELLER WILLIAMS - LAKE TRAVIS $665,000Active4 beds 4 baths2,544 sq. ft.
$665,000Active4 beds 4 baths2,544 sq. ft.4201 Tambre Bnd, Austin, TX 78738
MLS# 6343125Listed by: COMPASS RE TEXAS, LLC $699,000Active4 beds 3 baths2,524 sq. ft.
$699,000Active4 beds 3 baths2,524 sq. ft.5313 Castana Bnd, Bee Cave, TX 78738
MLS# 7760091Listed by: STEELE PORTFOLIO- Open Sat, 11am to 1pm
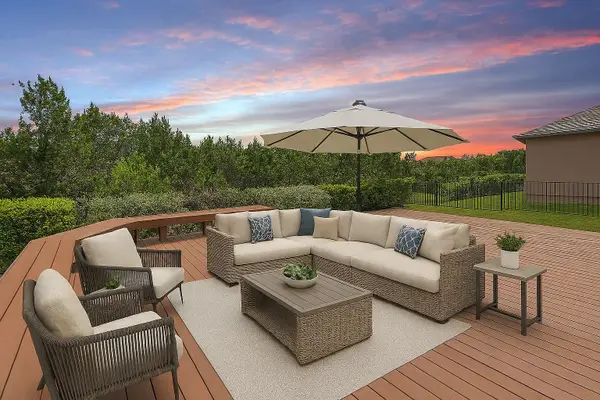 $739,000Active4 beds 3 baths2,890 sq. ft.
$739,000Active4 beds 3 baths2,890 sq. ft.16024 Zagros Way, Austin, TX 78738
MLS# 6926646Listed by: COLDWELL BANKER REALTY 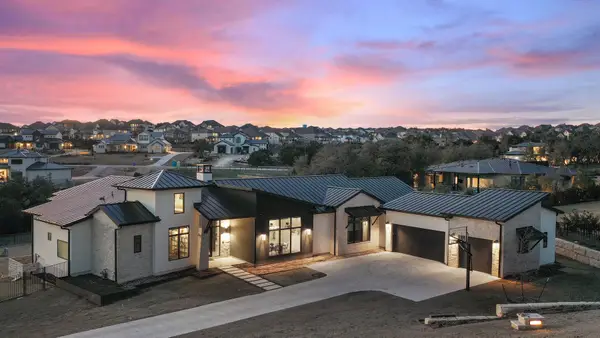 $2,899,000Active4 beds 5 baths4,928 sq. ft.
$2,899,000Active4 beds 5 baths4,928 sq. ft.5624 Sombria Ct, Austin, TX 78738
MLS# 9865841Listed by: 1836 REALTY & PROPERTY MGMT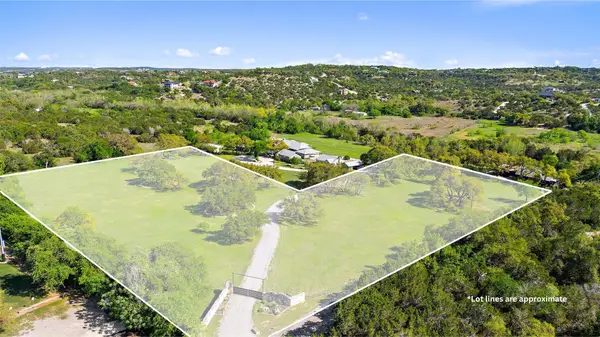 $2,995,000Active0 Acres
$2,995,000Active0 Acres4813 Twin Acres Dr, Austin, TX 78738
MLS# 4090250Listed by: MORELAND PROPERTIES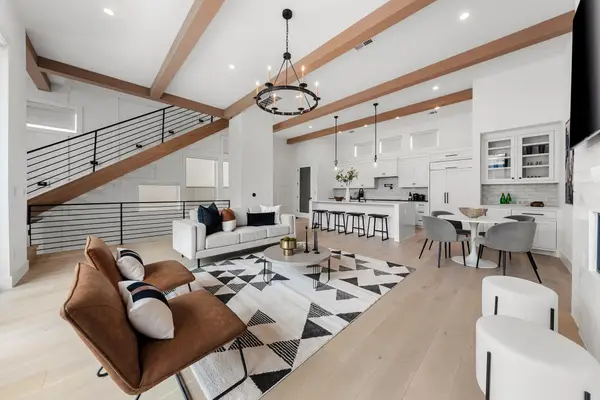 $1,000,000Active3 beds 4 baths2,359 sq. ft.
$1,000,000Active3 beds 4 baths2,359 sq. ft.13408 Galleria Cir, Austin, TX 78738
MLS# 9416664Listed by: COLDWELL BANKER REALTY
