5304 Braeburn Drive, Bellaire, TX 77401
Local realty services provided by:Better Homes and Gardens Real Estate Hometown
5304 Braeburn Drive,Bellaire, TX 77401
$1,200,000
- 3 Beds
- 4 Baths
- 3,264 sq. ft.
- Single family
- Pending
Listed by:diane driscoll
Office:coldwell banker realty - bellaire-metropolitan
MLS#:20023384
Source:HARMLS
Price summary
- Price:$1,200,000
- Price per sq. ft.:$367.65
About this home
CONTEMPORARY/MODERN in coveted BRAEBURN CC ESTATES in Bellaire. This home was designed and completed in 1993 by Architect John Dame, Sr., and features an OPEN FLOOR PLAN, INCREDIBLE LIGHT - FLOOR-TO-CEILING WINDOWS, plus SKYLIGHTS, and several LARGE BALCONIES. The OPEN KITCHEN has a BUTLER'S PANTRY, DUAL-FUEL COOKTOP (gas & electric) and TWO ISLANDS. This home on nearly HALF AN ACRE LOT that includes a POOL (Full Bath in the house is also conveniently accessible directly from the Pool and Backyard), a LARGE PATIO and plenty of Green Space for entertaining, Mature Trees. A FULL HOUSE GENERATOR is on-hand to deal with any power outages! This home was once loved and can be brought up to date and loved again. Or, Live in now and build later. Architectural Plans Available.
Contact an agent
Home facts
- Year built:1993
- Listing ID #:20023384
- Updated:October 25, 2025 at 08:13 AM
Rooms and interior
- Bedrooms:3
- Total bathrooms:4
- Full bathrooms:4
- Living area:3,264 sq. ft.
Heating and cooling
- Cooling:Central Air, Electric
- Heating:Central, Gas
Structure and exterior
- Year built:1993
- Building area:3,264 sq. ft.
- Lot area:0.47 Acres
Schools
- High school:BELLAIRE HIGH SCHOOL
- Middle school:PERSHING MIDDLE SCHOOL
- Elementary school:CONDIT ELEMENTARY SCHOOL
Utilities
- Sewer:Public Sewer
Finances and disclosures
- Price:$1,200,000
- Price per sq. ft.:$367.65
- Tax amount:$31,107 (2025)
New listings near 5304 Braeburn Drive
- Open Sat, 1:30 to 3:30pmNew
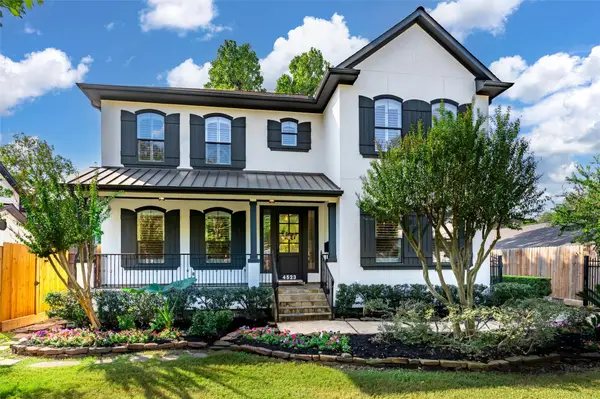 $1,475,000Active5 beds 5 baths3,909 sq. ft.
$1,475,000Active5 beds 5 baths3,909 sq. ft.4523 Maple Street, Bellaire, TX 77401
MLS# 26827151Listed by: KELLER WILLIAMS PREMIER REALTY - New
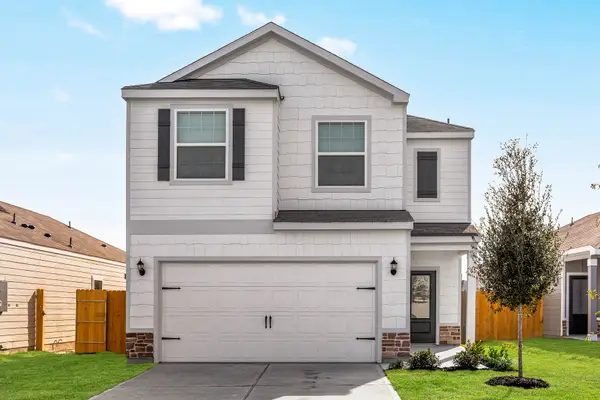 $325,900Active3 beds 3 baths1,881 sq. ft.
$325,900Active3 beds 3 baths1,881 sq. ft.6410 Winter Elm Street, Houston, TX 77048
MLS# 70600309Listed by: LGI HOMES - Open Sun, 2 to 4pmNew
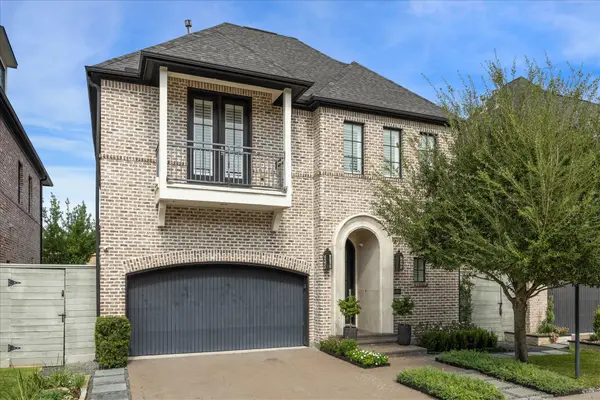 $895,000Active3 beds 4 baths3,242 sq. ft.
$895,000Active3 beds 4 baths3,242 sq. ft.5404 Alder Circle, Bellaire, TX 77401
MLS# 55124978Listed by: MARTHA TURNER SOTHEBY'S INTERNATIONAL REALTY - Open Sat, 2 to 4pmNew
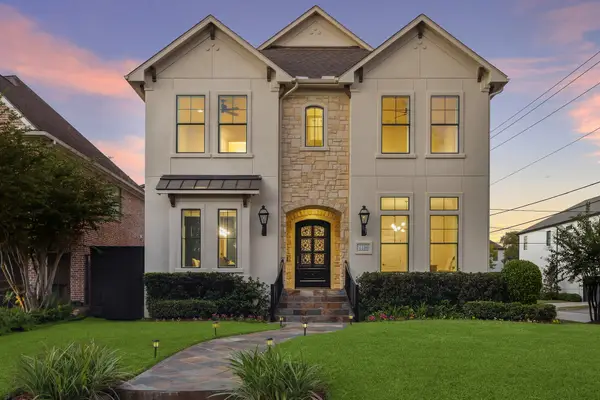 $1,399,000Active4 beds 5 baths3,892 sq. ft.
$1,399,000Active4 beds 5 baths3,892 sq. ft.4400 Effie Street, Bellaire, TX 77401
MLS# 29017550Listed by: COMPASS RE TEXAS, LLC - HOUSTON 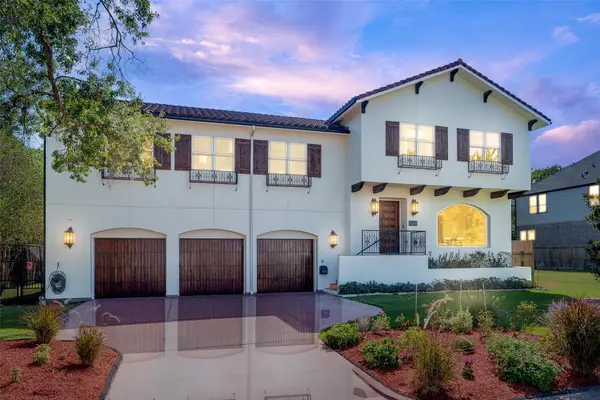 $1,549,000Pending5 beds 6 baths4,802 sq. ft.
$1,549,000Pending5 beds 6 baths4,802 sq. ft.4301 Holt Street, Bellaire, TX 77401
MLS# 87974271Listed by: KELLER WILLIAMS MEMORIAL- New
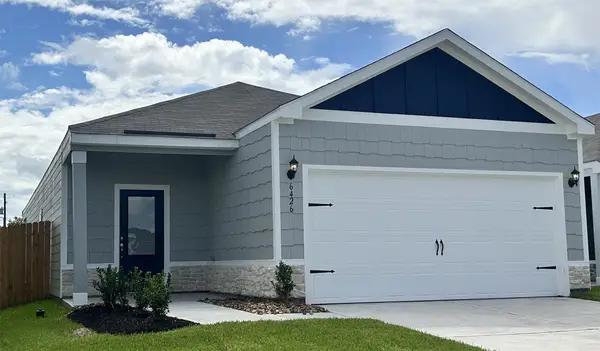 $313,900Active3 beds 2 baths1,571 sq. ft.
$313,900Active3 beds 2 baths1,571 sq. ft.6426 Winter Elm Street, Houston, TX 77048
MLS# 94064821Listed by: LGI HOMES 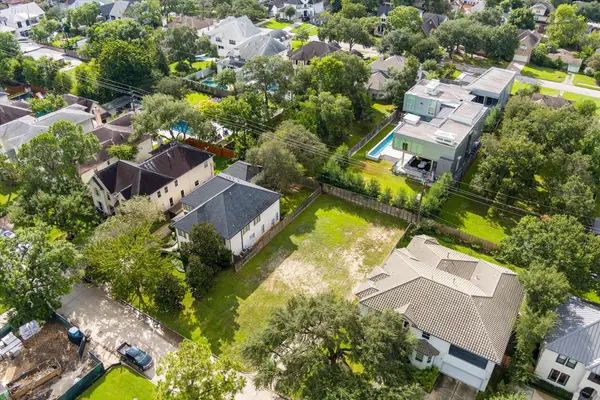 $700,000Active0.22 Acres
$700,000Active0.22 Acres4625 Willow Street, Bellaire, TX 77401
MLS# 22957140Listed by: SARAH VIRANI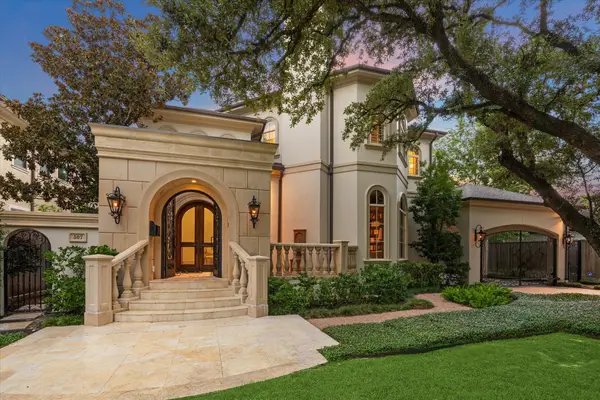 $3,800,000Active6 beds 8 baths7,766 sq. ft.
$3,800,000Active6 beds 8 baths7,766 sq. ft.507 Bolivar Street, Bellaire, TX 77401
MLS# 27135084Listed by: COMPASS RE TEXAS, LLC - HOUSTON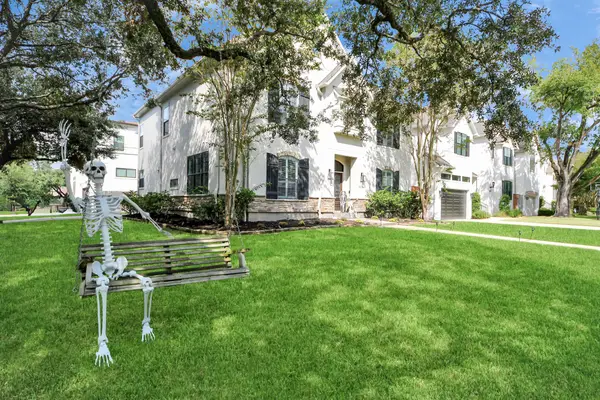 $1,225,000Active4 beds 4 baths4,079 sq. ft.
$1,225,000Active4 beds 4 baths4,079 sq. ft.5212 Patrick Henry Street, Bellaire, TX 77401
MLS# 84112191Listed by: KELLER WILLIAMS MEMORIAL
