10013 Stoneleigh Drive, Benbrook, TX 76126
Local realty services provided by:Better Homes and Gardens Real Estate The Bell Group
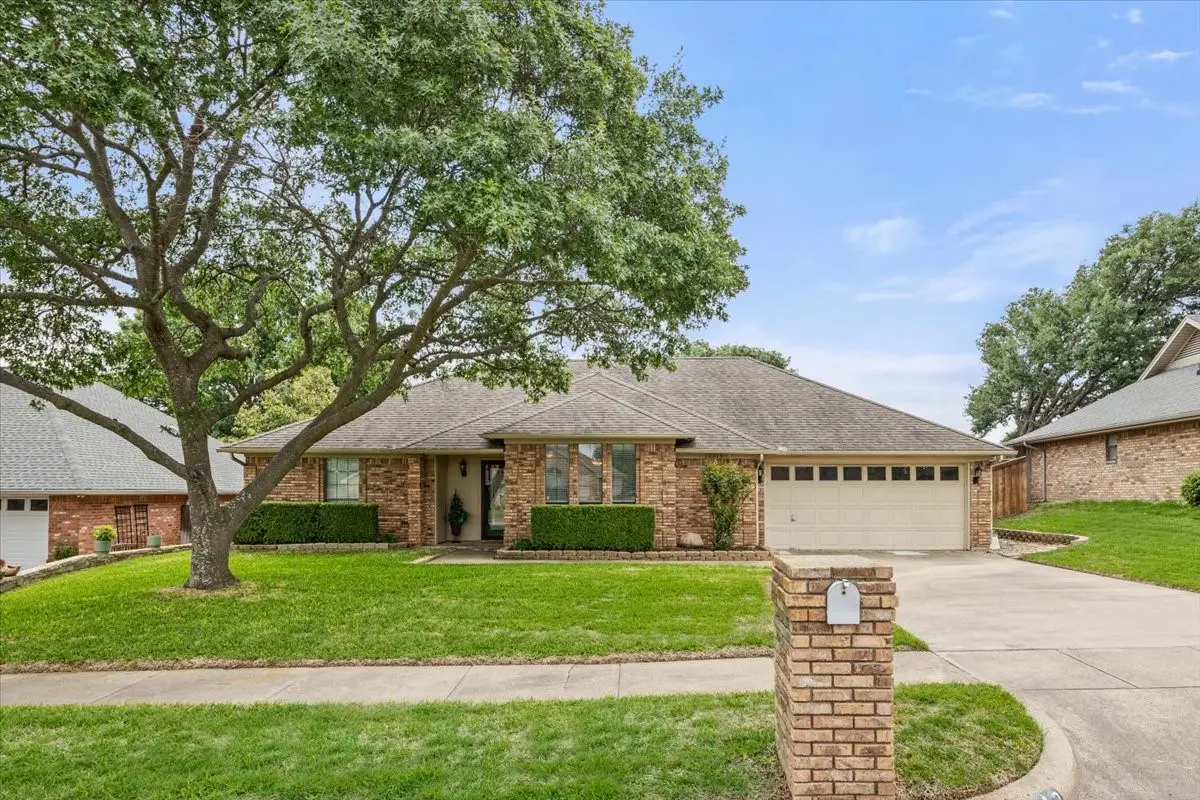

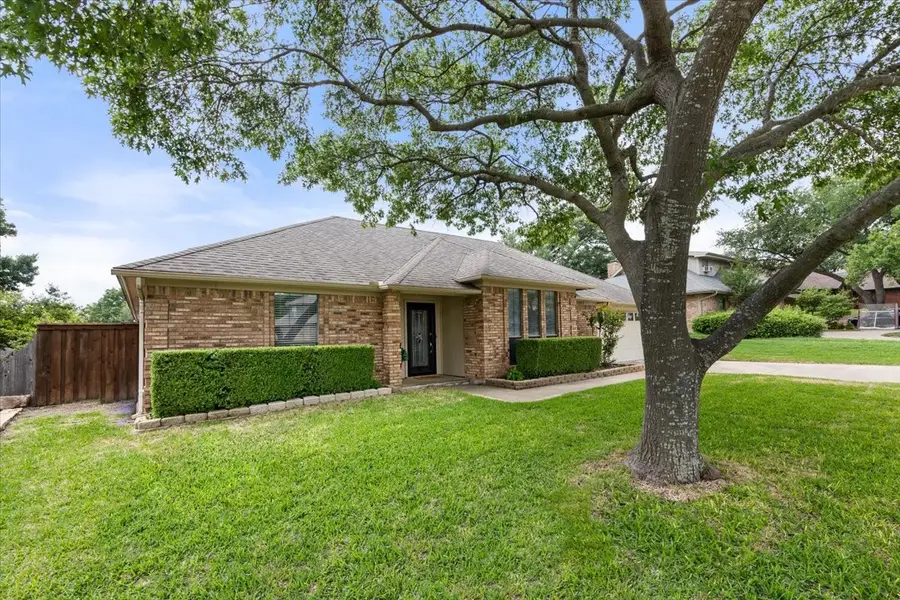
Listed by:karen reagan817-875-9600
Office:engel & volkers fort worth
MLS#:20931964
Source:GDAR
Price summary
- Price:$461,900
- Price per sq. ft.:$182.5
About this home
The Best of Benbrook living! Step into this stylish and spacious updated gem within the highly sought-after Benbrook schools. A large, open concept home and an outdoor oasis awaits! Plenty of room to spread out in comfort with 3 bedrooms and 3 full baths plus an additional office space. Open concept updated kitchen features quartz counters, under cabinet lighting, breakfast bar, stainless appliances, custom cabinets and a built-in wine fridge. The grand Primary suite has an ensuite with dual sinks and closets, jetted tub, skylight, chandelier and a separate shower. Multiple living and dining areas for relaxing and entertaining with wood-look tile floors, vaulted ceilings, windows galore and views of the sparkling pool. Entertain outdoors by the pool or from the cozy cabana with bar, room for an outdoor refrigerator and storage, plus accent lighting. There is also a bonus greenhouse and pet friendly K9 turf throughout the back yard! Enjoy this convenient location, minutes from downtown, schools, shopping and dining and make this beautiful home yours!
Contact an agent
Home facts
- Year built:1985
- Listing Id #:20931964
- Added:91 day(s) ago
- Updated:August 09, 2025 at 06:44 PM
Rooms and interior
- Bedrooms:3
- Total bathrooms:3
- Full bathrooms:3
- Living area:2,531 sq. ft.
Heating and cooling
- Cooling:Ceiling Fans, Central Air, Electric
- Heating:Central, Electric
Structure and exterior
- Roof:Composition
- Year built:1985
- Building area:2,531 sq. ft.
- Lot area:0.19 Acres
Schools
- High school:Benbrook
- Middle school:Benbrook
- Elementary school:Westpark
Finances and disclosures
- Price:$461,900
- Price per sq. ft.:$182.5
New listings near 10013 Stoneleigh Drive
- New
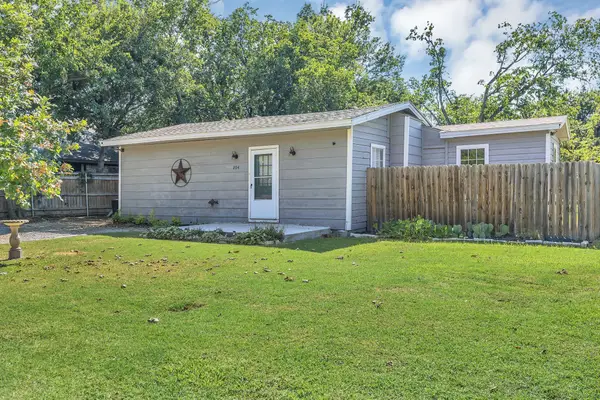 $180,000Active3 beds 1 baths828 sq. ft.
$180,000Active3 beds 1 baths828 sq. ft.204 San Angelo Avenue, Benbrook, TX 76126
MLS# 21028152Listed by: UNITED REAL ESTATE DFW - New
 $324,900Active3 beds 2 baths1,534 sq. ft.
$324,900Active3 beds 2 baths1,534 sq. ft.1216 Manning Street, Benbrook, TX 76126
MLS# 21030410Listed by: KELLER WILLIAMS FORT WORTH - New
 $375,000Active3 beds 2 baths1,561 sq. ft.
$375,000Active3 beds 2 baths1,561 sq. ft.120 Lakeway Drive, Benbrook, TX 76126
MLS# 21031303Listed by: SULLIVAUGHN REAL ESTATE LLC - New
 $385,000Active4 beds 2 baths2,146 sq. ft.
$385,000Active4 beds 2 baths2,146 sq. ft.7412 Whitestone Ranch Road, Benbrook, TX 76126
MLS# 21029376Listed by: READY REAL ESTATE LLC - New
 $509,000Active3 beds 3 baths2,747 sq. ft.
$509,000Active3 beds 3 baths2,747 sq. ft.4005 Brookdale Road, Benbrook, TX 76116
MLS# 21025479Listed by: LEAGUE REAL ESTATE - New
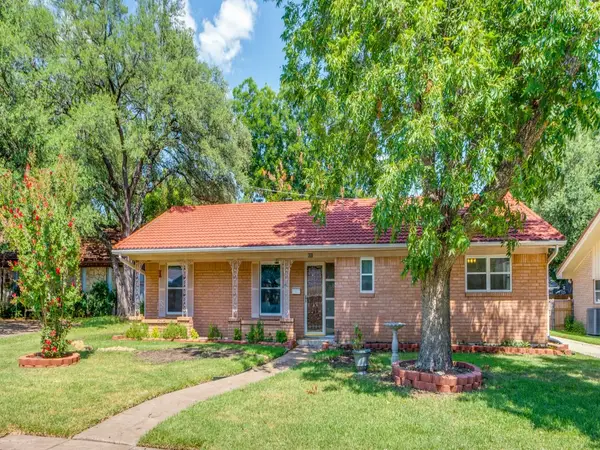 $295,000Active4 beds 3 baths2,064 sq. ft.
$295,000Active4 beds 3 baths2,064 sq. ft.4001 Sunnydale Drive, Benbrook, TX 76116
MLS# 21022002Listed by: REAL ESTATE BY PAT GRAY - Open Sat, 11am to 1pmNew
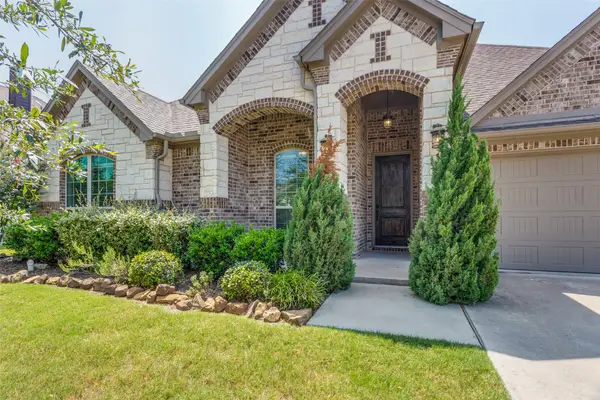 $470,000Active3 beds 3 baths2,610 sq. ft.
$470,000Active3 beds 3 baths2,610 sq. ft.3920 Brookdale Road, Benbrook, TX 76116
MLS# 21024139Listed by: COLDWELL BANKER REALTY - New
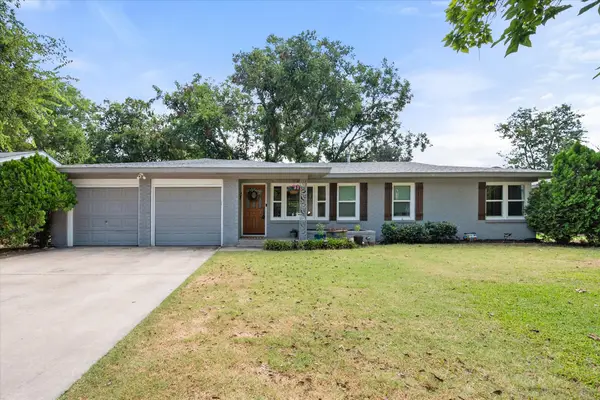 $270,000Active2 beds 2 baths1,426 sq. ft.
$270,000Active2 beds 2 baths1,426 sq. ft.1025 Park Center Street, Benbrook, TX 76126
MLS# 21022906Listed by: KELLER WILLIAMS LONESTAR DFW - New
 $255,000Active3 beds 2 baths1,406 sq. ft.
$255,000Active3 beds 2 baths1,406 sq. ft.1132 John Reagan Street, Benbrook, TX 76126
MLS# 21007474Listed by: LEAGUE REAL ESTATE 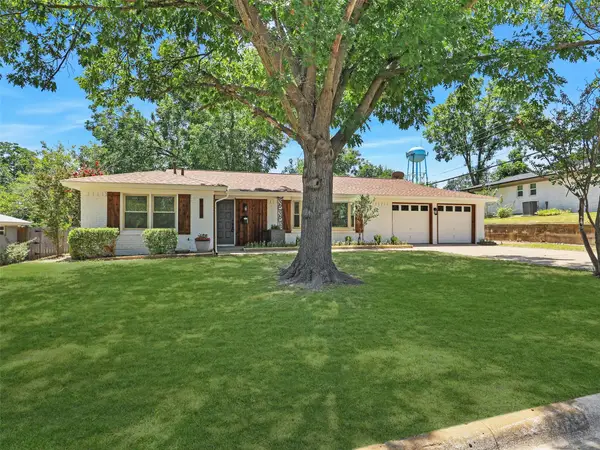 $340,000Active3 beds 2 baths1,610 sq. ft.
$340,000Active3 beds 2 baths1,610 sq. ft.8025 Northbrook Drive, Benbrook, TX 76116
MLS# 21019448Listed by: EXP REALTY
