5963 River Bend Drive, Benbrook, TX 76132
Local realty services provided by:Better Homes and Gardens Real Estate Lindsey Realty
Listed by: carla blair817-296-3169
Office: carla trimber realty partners
MLS#:20966134
Source:GDAR
Price summary
- Price:$440,000
- Price per sq. ft.:$192.14
- Monthly HOA dues:$173.33
About this home
Nestled in an exclusive gated community, this beautifully updated custom-built home offers unmatched convenience to Fort Worth’s vibrant amenities. Surrounding a serene private lake shared with select neighbors, this 3-bedroom, 2.5-bath retreat blends luxury and tranquility. The open-concept design boasts a chef’s kitchen with top-tier finishes, perfect for entertaining. Spacious living areas flow seamlessly, while the oversized garage provides ample storage. The meticulously curated gardens, designed and installed by two world-class botanists, feature vibrant flora and serene landscapes, enhancing the property’s secluded elegance. Tucked away for ultimate privacy, the home is just moments from premier shopping, dining, and scenic trails, offering the best of both worlds—tranquil sophistication and urban accessibility.
Contact an agent
Home facts
- Year built:1997
- Listing ID #:20966134
- Added:163 day(s) ago
- Updated:November 22, 2025 at 12:41 PM
Rooms and interior
- Bedrooms:3
- Total bathrooms:3
- Full bathrooms:2
- Half bathrooms:1
- Living area:2,290 sq. ft.
Heating and cooling
- Cooling:Ceiling Fans, Central Air, Electric
- Heating:Central, Electric
Structure and exterior
- Roof:Composition
- Year built:1997
- Building area:2,290 sq. ft.
- Lot area:0.27 Acres
Schools
- High school:Arlngtnhts
- Middle school:Monnig
- Elementary school:Ridgleahil
Finances and disclosures
- Price:$440,000
- Price per sq. ft.:$192.14
- Tax amount:$8,504
New listings near 5963 River Bend Drive
- New
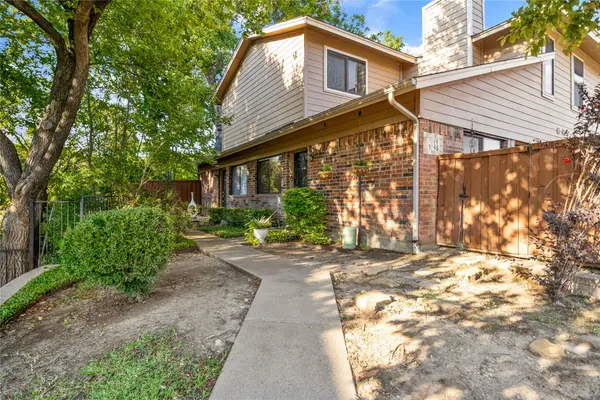 $200,000Active3 beds 2 baths1,155 sq. ft.
$200,000Active3 beds 2 baths1,155 sq. ft.5744 Cedar Creek Drive, Benbrook, TX 76109
MLS# 21117322Listed by: REGAL, REALTORS - New
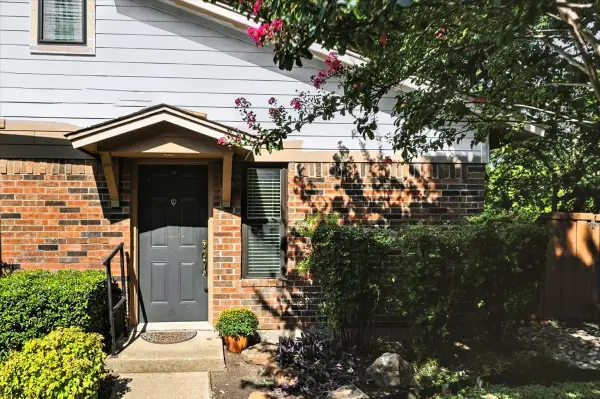 $212,000Active3 beds 2 baths1,155 sq. ft.
$212,000Active3 beds 2 baths1,155 sq. ft.5642 Cedar Creek Drive, Benbrook, TX 76109
MLS# 21118084Listed by: WILLIAMS TREW REAL ESTATE - New
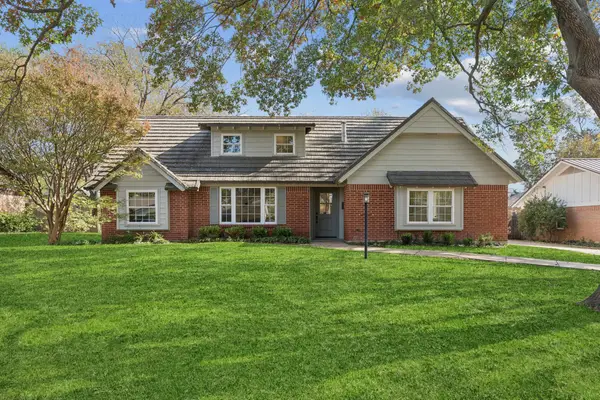 $425,000Active3 beds 2 baths2,128 sq. ft.
$425,000Active3 beds 2 baths2,128 sq. ft.3905 Marys Creek Drive, Benbrook, TX 76116
MLS# 21117922Listed by: BELLE SAGE - Open Sun, 12:30 to 3:30pmNew
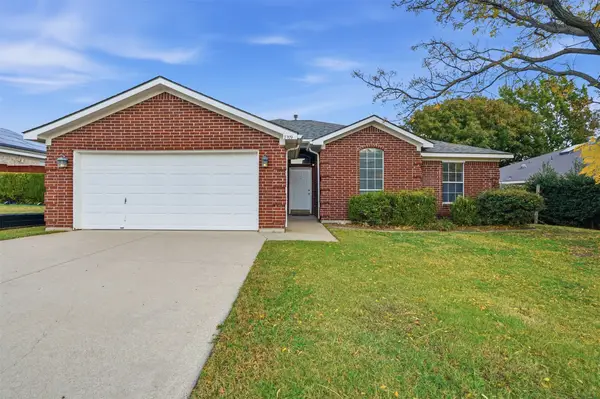 $289,000Active3 beds 2 baths1,757 sq. ft.
$289,000Active3 beds 2 baths1,757 sq. ft.7109 Lost Horizon Drive, Benbrook, TX 76126
MLS# 21117018Listed by: BHHS PREMIER PROPERTIES - New
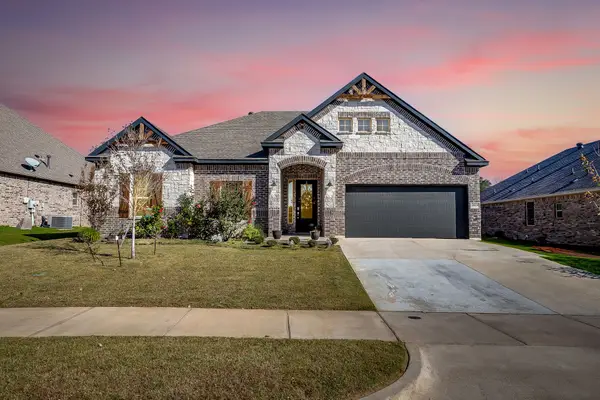 $434,999Active3 beds 2 baths2,091 sq. ft.
$434,999Active3 beds 2 baths2,091 sq. ft.3929 Brookdale Road, Benbrook, TX 76116
MLS# 21116703Listed by: UNITED REAL ESTATE DFW - New
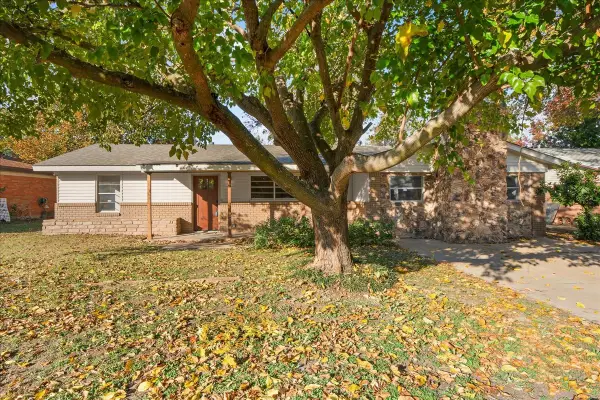 $356,000Active3 beds 2 baths1,869 sq. ft.
$356,000Active3 beds 2 baths1,869 sq. ft.1204 John Reagan Street, Benbrook, TX 76126
MLS# 21111654Listed by: TEXAS PROPERTY BROKERS, LLC - New
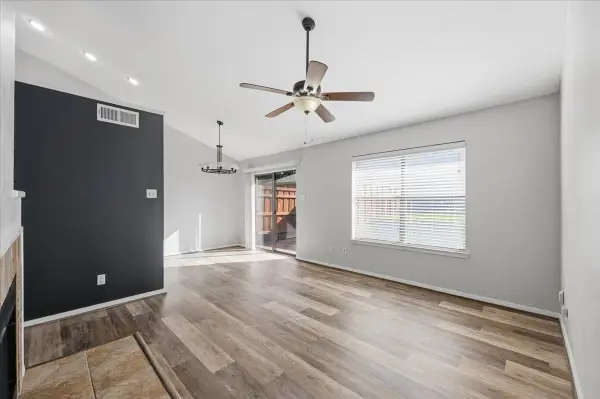 $210,000Active2 beds 2 baths980 sq. ft.
$210,000Active2 beds 2 baths980 sq. ft.5668 Cedar Creek Drive, Benbrook, TX 76109
MLS# 21110605Listed by: WILLIAMS TREW REAL ESTATE - New
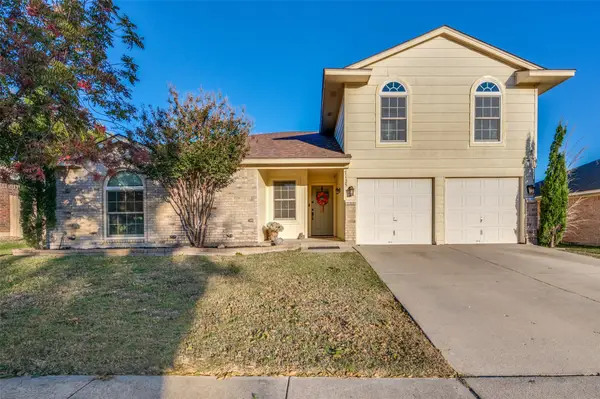 $359,900Active4 beds 3 baths2,144 sq. ft.
$359,900Active4 beds 3 baths2,144 sq. ft.7125 Woodhinge Drive, Benbrook, TX 76126
MLS# 21111093Listed by: REAL ESTATE BY PAT GRAY - New
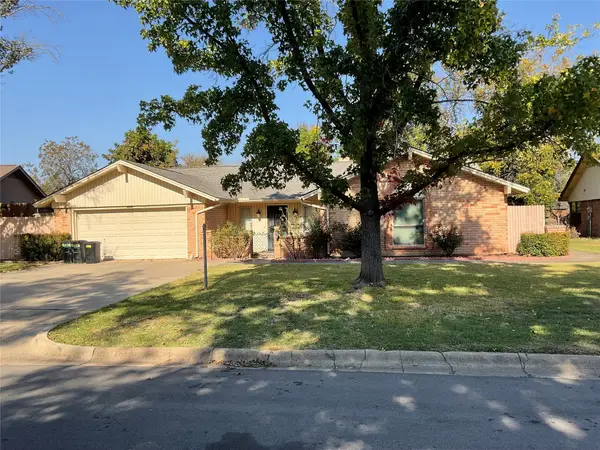 $265,000Active3 beds 2 baths2,147 sq. ft.
$265,000Active3 beds 2 baths2,147 sq. ft.9000 Sirocka Drive, Benbrook, TX 76116
MLS# 21113674Listed by: PROPERTY CONSULTANTS - New
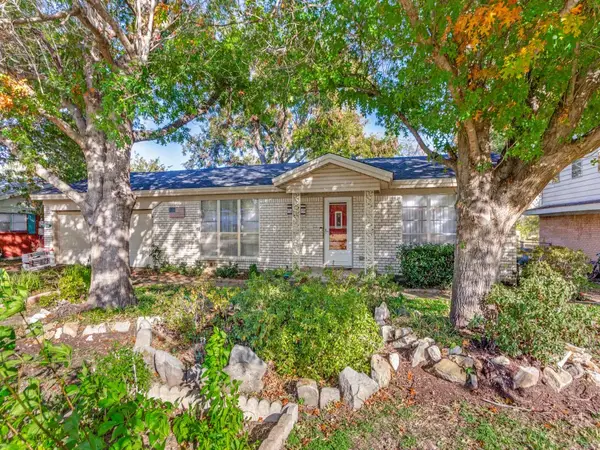 $245,000Active3 beds 2 baths1,598 sq. ft.
$245,000Active3 beds 2 baths1,598 sq. ft.1105 Sproles Drive, Benbrook, TX 76126
MLS# 21112292Listed by: REAL ESTATE BY PAT GRAY
