290 Preston Trl, Boerne, TX 78006
Local realty services provided by:Better Homes and Gardens Real Estate Winans
290 Preston Trl,Boerne, TX 78006
$872,500
- 3 Beds
- 4 Baths
- 2,822 sq. ft.
- Single family
- Pending
Listed by:brian bischoffberger(210) 391-5068, brianbisch@gmail.com
Office:five star locating, llc.
MLS#:1885905
Source:SABOR
Price summary
- Price:$872,500
- Price per sq. ft.:$309.18
- Monthly HOA dues:$65
About this home
VIEWS, VIEWS, VIEWS! Absolutely breathtaking Hill Country views from this stunning single story home located in the desired gated community of Highlands at Tapatio Springs. This new construction, open floor plan has 3 Bedrooms, 3.5 Bathrooms & a Study with souring 12' ceilings, beautiful custom iron/glass 10' tall entry pivot door, extra large 10' kitchen island with waterfall edges, custom cabinetry, 8' single panel shaker doors throughout and so much more! Each bedroom has its own private bath and walk-in closet. Attention to detail was not overlooked throughout this gem! Oversized picture windows (Anderson) and (2) 12' sliders (Western) line the rear of the home capturing the priceless views of the Texas Hill Country. Relax outside under 600 square feet of covered patio space with outdoor kitchen including grill, sink and refrigerator. Beautiful Quartz countertops compliment the perfect selection of oak wood flooring throughout and gorgeous custom cabinets in the kitchen and baths with plenty of storage. SS Bosch Wi-Fi appliances, beverage center refrigerator at the wet bar and amazing 3-sided fireplace make entertaining a dream! The master bath is equipped with champagne bronze Delta fixtures with 6-way shower system to complement the perfect tile selection and soaking tub. The stone and stucco exterior and stunning large custom iron front door with inset glass will make the perfect first impression with all guests that visit. Additional details include epoxy garage floor with lifetime warranty, plug for EV charger, water softener plumbing, refrigerator water line in laundry room and smart WiFi thermostat. Don't forget to enjoy the amenities and the golf course at the resort just around the corner. This one won't last long! Please see attached Floor Plan for reference.
Contact an agent
Home facts
- Year built:2025
- Listing ID #:1885905
- Added:74 day(s) ago
- Updated:October 04, 2025 at 07:31 AM
Rooms and interior
- Bedrooms:3
- Total bathrooms:4
- Full bathrooms:3
- Half bathrooms:1
- Living area:2,822 sq. ft.
Heating and cooling
- Cooling:Heat Pump, One Central
- Heating:1 Unit, Central, Electric, Heat Pump
Structure and exterior
- Roof:Metal
- Year built:2025
- Building area:2,822 sq. ft.
- Lot area:0.19 Acres
Schools
- High school:Call District
- Middle school:Call District
- Elementary school:Call District
Utilities
- Water:Co-op Water
Finances and disclosures
- Price:$872,500
- Price per sq. ft.:$309.18
- Tax amount:$1,628 (2024)
New listings near 290 Preston Trl
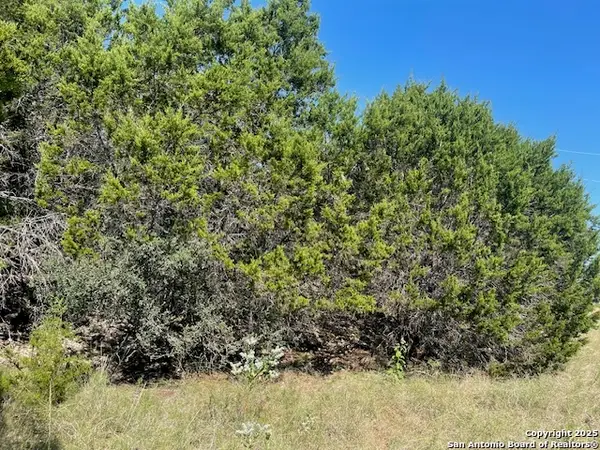 $95,000Pending0.76 Acres
$95,000Pending0.76 Acres128 Mountain View, Boerne, TX 78006
MLS# 1912721Listed by: PREMIER REALTY GROUP- New
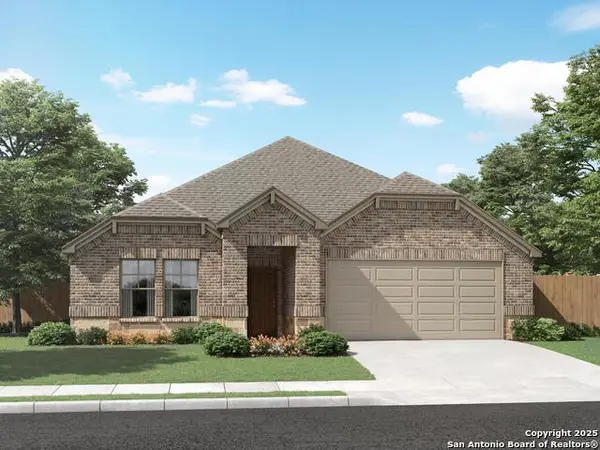 $462,990Active4 beds 3 baths2,303 sq. ft.
$462,990Active4 beds 3 baths2,303 sq. ft.10417 Bluefish Way, Boerne, TX 78006
MLS# 1912706Listed by: MERITAGE HOMES REALTY - New
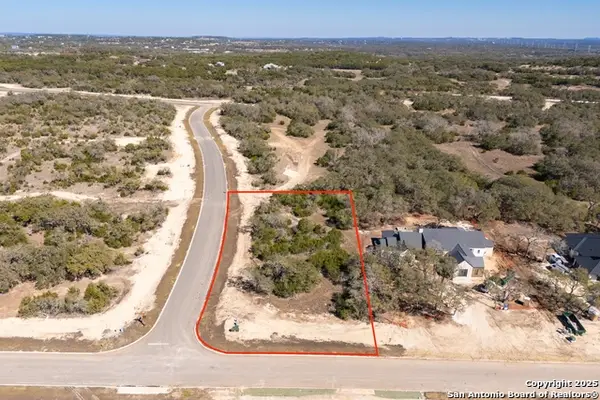 $255,000Active1.04 Acres
$255,000Active1.04 AcresBLOCK 2, LOT 5 Fortunate Son, Boerne, TX 78006
MLS# 1912659Listed by: CIBOLO CREEK REALTY, LLC - New
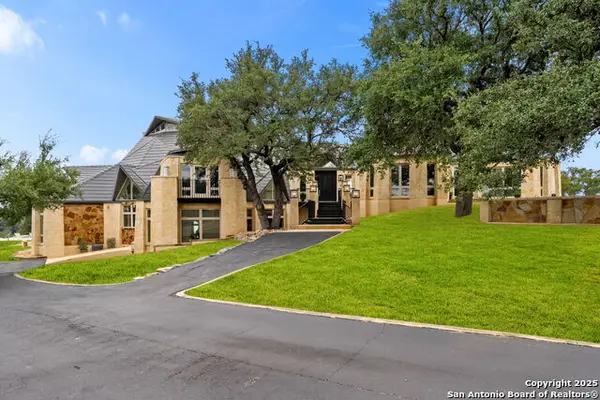 $2,750,000Active4 beds 5 baths7,014 sq. ft.
$2,750,000Active4 beds 5 baths7,014 sq. ft.117 Clear Springs Drive, Boerne, TX 78006
MLS# 1912657Listed by: SAN ANTONIO PORTFOLIO KW RE - New
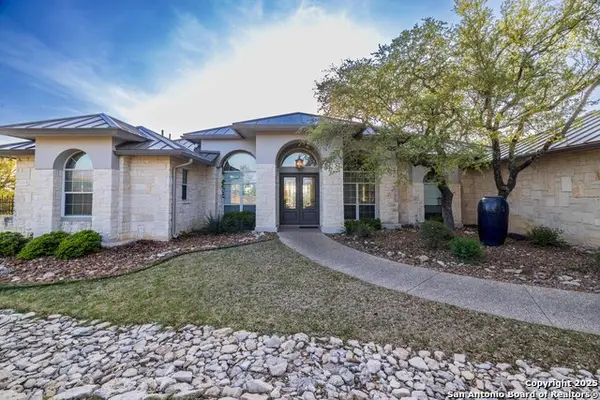 $793,500Active3 beds 3 baths2,740 sq. ft.
$793,500Active3 beds 3 baths2,740 sq. ft.302 Paradise Point Dr, Boerne, TX 78006
MLS# 1912681Listed by: TROPHY PROPERTIES, LLC - New
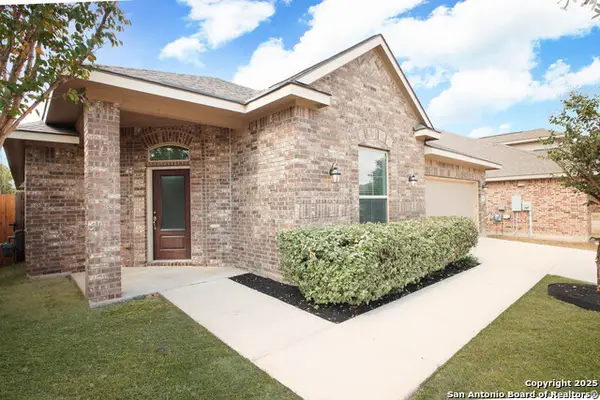 $469,999Active4 beds 3 baths2,367 sq. ft.
$469,999Active4 beds 3 baths2,367 sq. ft.29625 Elkhorn Rdg, Boerne, TX 78015
MLS# 1912648Listed by: PHYLLIS BROWNING COMPANY - New
 $1,390,000Active5 beds 6 baths3,519 sq. ft.
$1,390,000Active5 beds 6 baths3,519 sq. ft.26938 Karsch Rd, Boerne, TX 78006
MLS# 1912525Listed by: COLDWELL BANKER D'ANN HARPER - New
 $1,999,999Active5 beds 5 baths4,917 sq. ft.
$1,999,999Active5 beds 5 baths4,917 sq. ft.1810 Cordillera Trace, Boerne, TX 78006
MLS# 1912483Listed by: PHYLLIS BROWNING COMPANY - New
 $1,469,900Active4 beds 4 baths4,200 sq. ft.
$1,469,900Active4 beds 4 baths4,200 sq. ft.116 Marquise, Boerne, TX 78006
MLS# 1912454Listed by: HILL COUNTRY FLAT FEE REALTY - New
 $415,000Active0.49 Acres
$415,000Active0.49 Acres115 Stahl Street, Boerne, TX 78006
MLS# 1912423Listed by: KUPER SOTHEBY'S INT'L REALTY
