331 Dresden Wood, Boerne, TX 78006
Local realty services provided by:Better Homes and Gardens Real Estate Winans
331 Dresden Wood,Boerne, TX 78006
$550,000
- 3 Beds
- 2 Baths
- 2,387 sq. ft.
- Single family
- Pending
Listed by:maria dennis(210) 480-7636, lusidennis@gmail.com
Office:century 21 scott myers, realtors
MLS#:1878421
Source:SABOR
Price summary
- Price:$550,000
- Price per sq. ft.:$230.41
- Monthly HOA dues:$16.67
About this home
Beautiful single-story Hill Country home in Boerne/Bergheim, set on a lot just over an acre with mature trees offering shade and privacy. This quality-built and well-maintained home features a desirable split floor plan with the spacious primary suite separated from the secondary bedrooms. The primary suite includes a cozy fireplace, walk-in closets, and a luxurious bathroom with a separate shower and soaking tub. The kitchen offers ample counter and cabinet space and comes equipped with a cooktop, microwave, and dishwasher. High ceilings throughout create an open, airy feel, and both secondary bedrooms also offer generous walk-in closets. Recent upgrades include a new roof installed in October 2022, new exterior doors, new rock mailbox, and updated interior and exterior lighting, enhancing both the home's aesthetic and functionality. Enjoy the outdoors from the large backyard deck-perfect for relaxing or entertaining. WELCOME HOME!!
Contact an agent
Home facts
- Year built:1997
- Listing ID #:1878421
- Added:85 day(s) ago
- Updated:October 04, 2025 at 07:31 AM
Rooms and interior
- Bedrooms:3
- Total bathrooms:2
- Full bathrooms:2
- Living area:2,387 sq. ft.
Heating and cooling
- Cooling:One Central
- Heating:Central, Electric
Structure and exterior
- Roof:Composition
- Year built:1997
- Building area:2,387 sq. ft.
- Lot area:1.01 Acres
Schools
- High school:Smithson Valley
- Middle school:Spring Branch
- Elementary school:Rahe Bulverde Elementary
Utilities
- Sewer:Septic
Finances and disclosures
- Price:$550,000
- Price per sq. ft.:$230.41
- Tax amount:$8,154 (2025)
New listings near 331 Dresden Wood
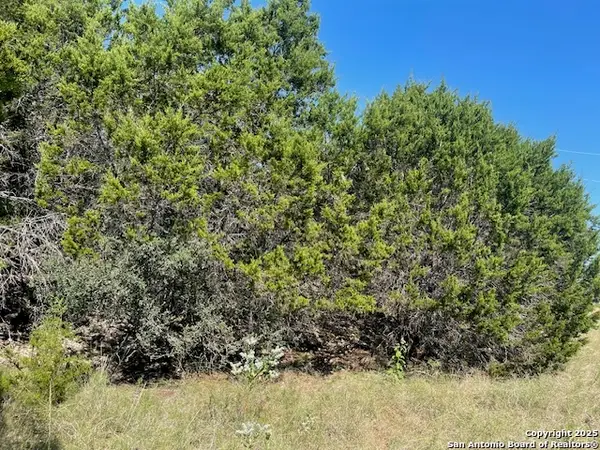 $95,000Pending0.76 Acres
$95,000Pending0.76 Acres128 Mountain View, Boerne, TX 78006
MLS# 1912721Listed by: PREMIER REALTY GROUP- New
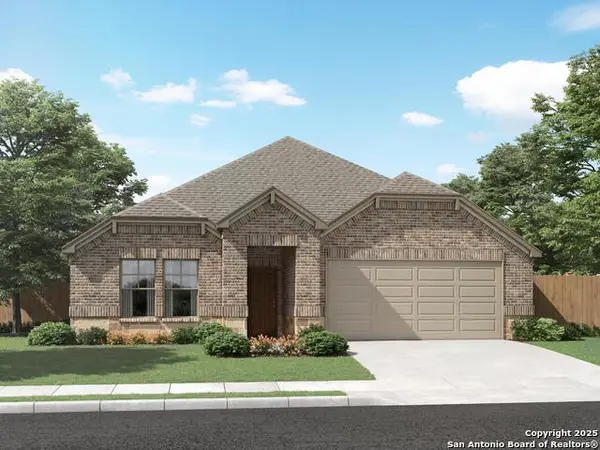 $462,990Active4 beds 3 baths2,303 sq. ft.
$462,990Active4 beds 3 baths2,303 sq. ft.10417 Bluefish Way, Boerne, TX 78006
MLS# 1912706Listed by: MERITAGE HOMES REALTY - New
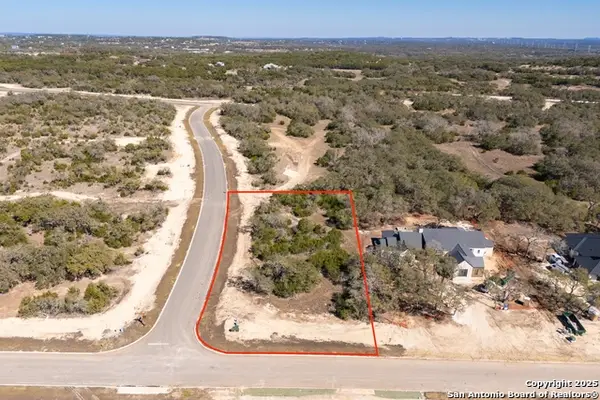 $255,000Active1.04 Acres
$255,000Active1.04 AcresBLOCK 2, LOT 5 Fortunate Son, Boerne, TX 78006
MLS# 1912659Listed by: CIBOLO CREEK REALTY, LLC - New
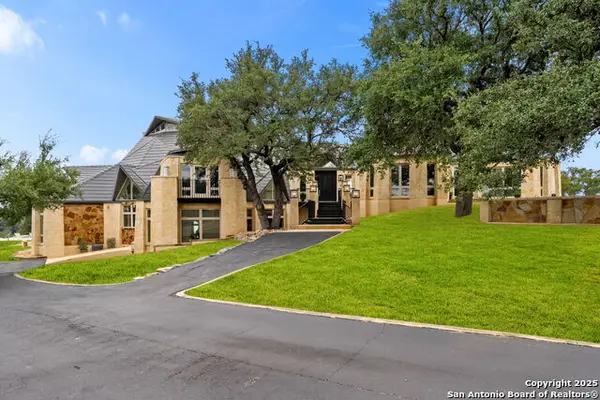 $2,750,000Active4 beds 5 baths7,014 sq. ft.
$2,750,000Active4 beds 5 baths7,014 sq. ft.117 Clear Springs Drive, Boerne, TX 78006
MLS# 1912657Listed by: SAN ANTONIO PORTFOLIO KW RE - New
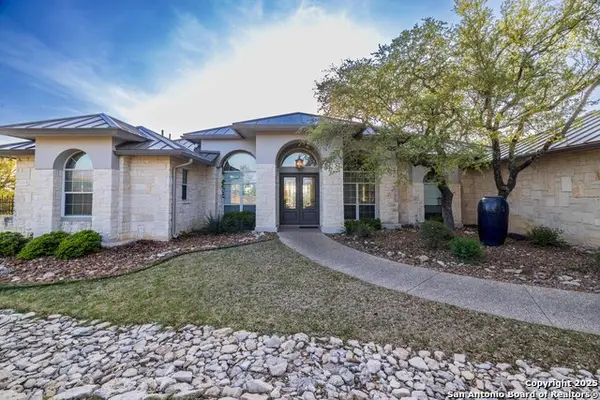 $793,500Active3 beds 3 baths2,740 sq. ft.
$793,500Active3 beds 3 baths2,740 sq. ft.302 Paradise Point Dr, Boerne, TX 78006
MLS# 1912681Listed by: TROPHY PROPERTIES, LLC - New
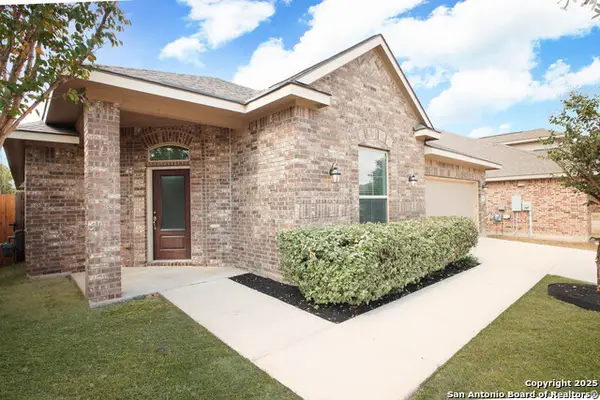 $469,999Active4 beds 3 baths2,367 sq. ft.
$469,999Active4 beds 3 baths2,367 sq. ft.29625 Elkhorn Rdg, Boerne, TX 78015
MLS# 1912648Listed by: PHYLLIS BROWNING COMPANY - New
 $1,390,000Active5 beds 6 baths3,519 sq. ft.
$1,390,000Active5 beds 6 baths3,519 sq. ft.26938 Karsch Rd, Boerne, TX 78006
MLS# 1912525Listed by: COLDWELL BANKER D'ANN HARPER - New
 $1,999,999Active5 beds 5 baths4,917 sq. ft.
$1,999,999Active5 beds 5 baths4,917 sq. ft.1810 Cordillera Trace, Boerne, TX 78006
MLS# 1912483Listed by: PHYLLIS BROWNING COMPANY - New
 $1,469,900Active4 beds 4 baths4,200 sq. ft.
$1,469,900Active4 beds 4 baths4,200 sq. ft.116 Marquise, Boerne, TX 78006
MLS# 1912454Listed by: HILL COUNTRY FLAT FEE REALTY - New
 $415,000Active0.49 Acres
$415,000Active0.49 Acres115 Stahl Street, Boerne, TX 78006
MLS# 1912423Listed by: KUPER SOTHEBY'S INT'L REALTY
