1101 Montecito, Bulverde, TX 78163
Local realty services provided by:Better Homes and Gardens Real Estate Winans
1101 Montecito,Bulverde, TX 78163
$1,777,777
- 5 Beds
- 4 Baths
- 4,353 sq. ft.
- Single family
- Active
Listed by:gavin st. louis(210) 788-1668, Gavin@Mr210.com
Office:lmg realty llc.
MLS#:1857771
Source:SABOR
Price summary
- Price:$1,777,777
- Price per sq. ft.:$408.4
- Monthly HOA dues:$83.33
About this home
Hey there, future homeowner, I'm 1101 Montecito, your dream estate right here in Bulverde. Let me show you what true Hill Country luxury and privacy feel like. I'm set on 5 beautiful acres with no neighbors in sight-so you get the peace, space, and freedom you deserve. Step inside and discover 5 spacious bedrooms, including a master suite with vaulted ceilings and a Las Vegas-style shower. I've got a versatile office (or fifth bedroom) and a separate casita-perfect for guests, a creative studio, or your own private retreat. Here's just a taste of what I have to offer: Grand, winding driveway and impressive curb appeal 3-car garage for all your vehicles and storage Elegant wine and liquor bar, ready for entertaining friends and family Barrel ceiling hallway and soaring high ceilings throughout Resort-style pool and hot tub, shaded by mature oak trees-your own private oasis Private master suite with direct pool access for those spontaneous swims Tile flooring throughout for easy maintenance Impeccably landscaped grounds And here's where it gets even better: With 5 acres, you've got plenty of room to grow. Dreaming of a pool house, an additional casita, or even building out a family compound? There's space to make it all happen, right here on my lot. Every inch of my home is designed for seamless indoor-outdoor living and unmatched tranquility. If you're looking for luxury, privacy, and the freedom to expand, I'm ready to welcome you home. Don't let this rare opportunity slip away-schedule your private tour today. I can't wait to meet you and help you start your next chapter!
Contact an agent
Home facts
- Year built:2022
- Listing ID #:1857771
- Added:174 day(s) ago
- Updated:October 03, 2025 at 01:40 PM
Rooms and interior
- Bedrooms:5
- Total bathrooms:4
- Full bathrooms:3
- Half bathrooms:1
- Living area:4,353 sq. ft.
Heating and cooling
- Cooling:Three+ Central
- Heating:3+ Units, Natural Gas
Structure and exterior
- Roof:Metal
- Year built:2022
- Building area:4,353 sq. ft.
- Lot area:5.28 Acres
Schools
- High school:Smithson Valley
- Middle school:Spring Branch
- Elementary school:Rahe Bulverde Elementary
Utilities
- Sewer:Septic
Finances and disclosures
- Price:$1,777,777
- Price per sq. ft.:$408.4
- Tax amount:$24,721 (2024)
New listings near 1101 Montecito
- New
 $1,624,900Active4 beds 5 baths4,225 sq. ft.
$1,624,900Active4 beds 5 baths4,225 sq. ft.31185 Windmill Ln, Bulverde, TX 78163
MLS# 1912381Listed by: SALEWERX SAN ANTONIO - New
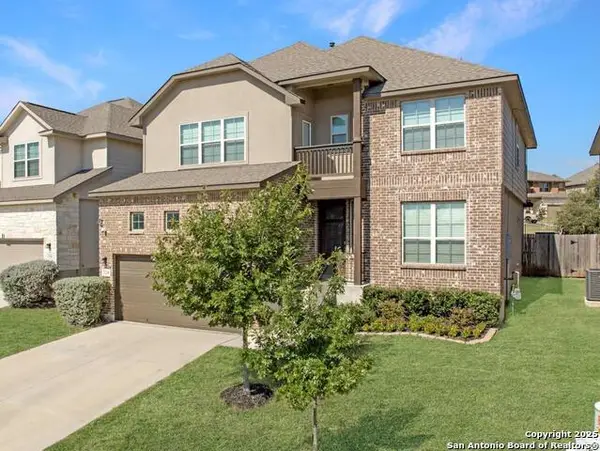 $419,000Active5 beds 4 baths2,767 sq. ft.
$419,000Active5 beds 4 baths2,767 sq. ft.3238 Blenheim, Bulverde, TX 78163
MLS# 1912341Listed by: KELLER WILLIAMS BOERNE - New
 $169,000Active1.51 Acres
$169,000Active1.51 Acres634 Butler Oaks, Bulverde, TX 78163
MLS# 594335Listed by: KELLER WILLIAMS HERITAGE - New
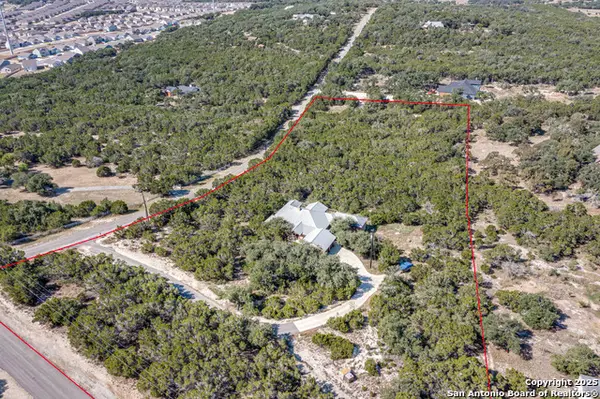 $1,150,000Active5 beds 4 baths2,841 sq. ft.
$1,150,000Active5 beds 4 baths2,841 sq. ft.710 Stoney Ridge, Bulverde, TX 78163
MLS# 1912252Listed by: EXP REALTY - New
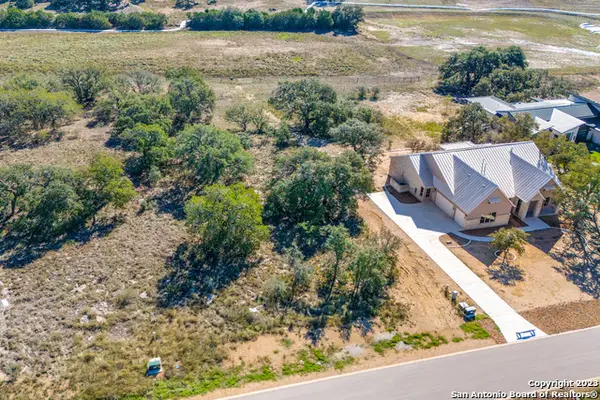 $175,000Active1.17 Acres
$175,000Active1.17 Acres34748 Casita Creek Ln, Bulverde, TX 78163
MLS# 1912258Listed by: RE/MAX ASSOCIATES - New
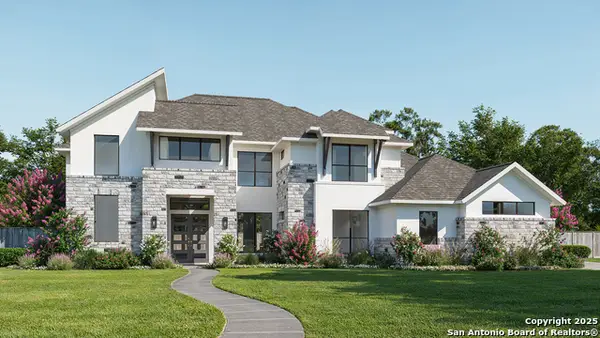 $1,399,900Active5 beds 5 baths3,396 sq. ft.
$1,399,900Active5 beds 5 baths3,396 sq. ft.3877 Wrangler Loop, Bulverde, TX 78163
MLS# 1912262Listed by: PERRY HOMES REALTY, LLC - New
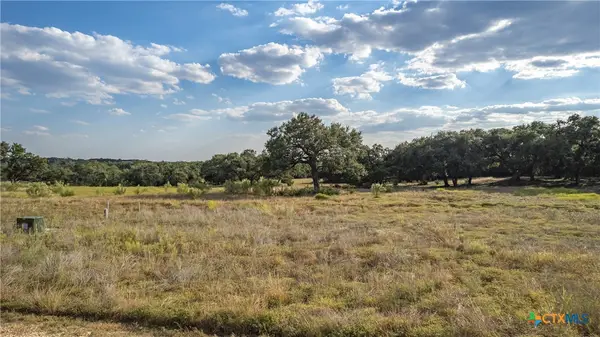 $199,000Active1.01 Acres
$199,000Active1.01 Acres781 Annabelle Avenue, Bulverde, TX 78163
MLS# 594314Listed by: KELLER WILLIAMS HERITAGE - New
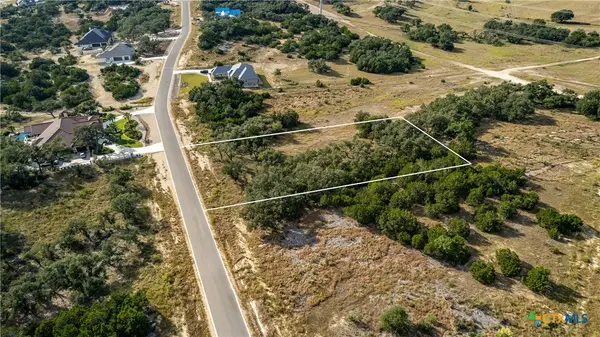 $179,000Active1.21 Acres
$179,000Active1.21 Acres660 Travis Forest Drive, Bulverde, TX 78163
MLS# 594324Listed by: KELLER WILLIAMS HERITAGE - New
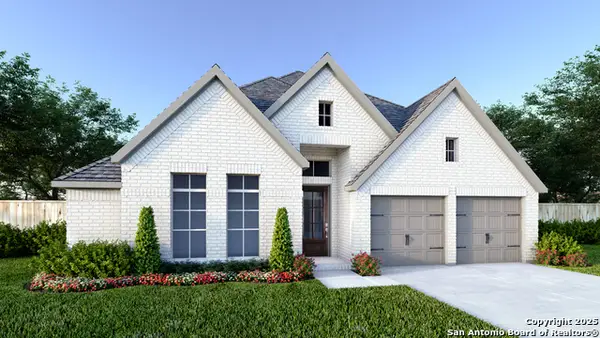 $649,900Active4 beds 4 baths2,519 sq. ft.
$649,900Active4 beds 4 baths2,519 sq. ft.3620 Agarita Pass, Bulverde, TX 78163
MLS# 1912223Listed by: PERRY HOMES REALTY, LLC - New
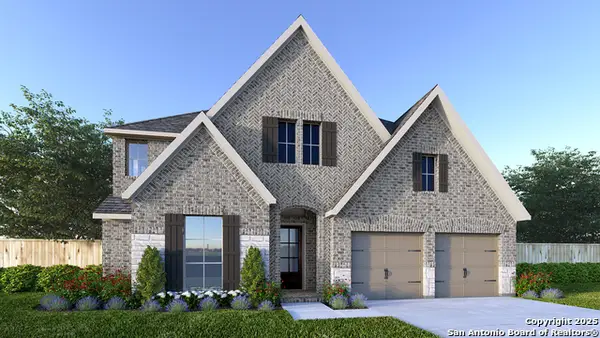 $814,900Active4 beds 4 baths3,396 sq. ft.
$814,900Active4 beds 4 baths3,396 sq. ft.3537 Agarita Pass, Bulverde, TX 78163
MLS# 1912236Listed by: PERRY HOMES REALTY, LLC
