1257 Adyson Ridge, Bulverde, TX 78163
Local realty services provided by:Better Homes and Gardens Real Estate Winans
Upcoming open houses
- Sat, Oct 0411:00 am - 02:00 pm
- Sun, Oct 0511:00 am - 02:00 pm
Listed by:brian skelton(830) 214-5087, bskelton@bhhsdonjohnson.com
Office:bhhs don johnson realtors -spr
MLS#:1869905
Source:SABOR
Price summary
- Price:$2,445,000
- Price per sq. ft.:$557.2
- Monthly HOA dues:$63.33
About this home
A showpiece of what a truly custom designed home means, welcome yourself to the highly sought after Centennial Ridge neighborhood. Nestled among the trees, step through the double front doors to be greeted with soaring ceilings, abundant natural light, and elevated finishes throughout. From the chef's kitchen with Viking/Subzero appliances, an oversized island with integrated butcher block, walk-in pantry, and wooden beams to the integrated in-law suite with his/her vanities, closets, and a coffee bar, this home perfectly encompasses where luxury meets comfort. The primary suite boasts direct patio access and a washer/dryer in the closet, and whole home features include (2) 500-gallon propane tanks, Lennox AC with dehumidifier, and interior Sonos sound system. Located in an acreage community with close to town convenience, stepping out the back door is where this home comes to life. An entertainer's dream with expansive patio spaces, custom pool/spa with chiller, custom landscape lighting and water feature, outdoor kitchen with weatherproof cabinetry and weatherproof TV, outdoor fireplace, and Sonance architectural sound, you're invited to enjoy the outdoors as much as the in. The property is also equipped with wildlife exemption, a high-fenced garden, rainwater collection system, and a fully conditioned 3000sq/ft workshop, ensuring you have everything you need right at home.
Contact an agent
Home facts
- Year built:2021
- Listing ID #:1869905
- Added:131 day(s) ago
- Updated:October 03, 2025 at 01:40 PM
Rooms and interior
- Bedrooms:4
- Total bathrooms:5
- Full bathrooms:4
- Half bathrooms:1
- Living area:4,388 sq. ft.
Heating and cooling
- Cooling:3+ Window/Wall, Three+ Central
- Heating:3+ Units, Central, Electric
Structure and exterior
- Roof:Metal
- Year built:2021
- Building area:4,388 sq. ft.
- Lot area:5.03 Acres
Schools
- High school:Smithson Valley
- Middle school:Spring Branch
- Elementary school:Rahe Bulverde Elementary
Utilities
- Sewer:Aerobic Septic, Septic
Finances and disclosures
- Price:$2,445,000
- Price per sq. ft.:$557.2
- Tax amount:$26,501 (2024)
New listings near 1257 Adyson Ridge
- New
 $1,624,900Active4 beds 5 baths4,225 sq. ft.
$1,624,900Active4 beds 5 baths4,225 sq. ft.31185 Windmill Ln, Bulverde, TX 78163
MLS# 1912381Listed by: SALEWERX SAN ANTONIO - New
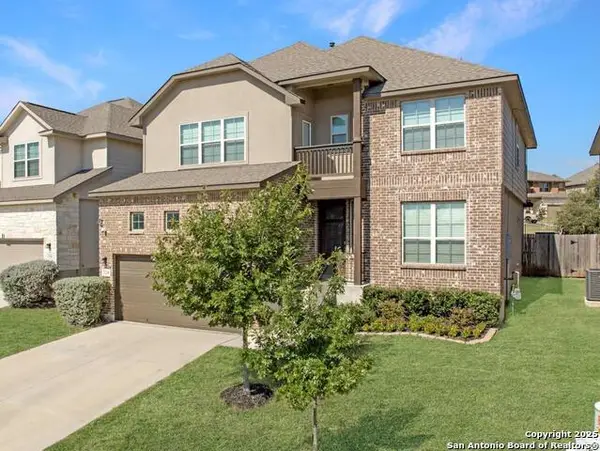 $419,000Active5 beds 4 baths2,767 sq. ft.
$419,000Active5 beds 4 baths2,767 sq. ft.3238 Blenheim, Bulverde, TX 78163
MLS# 1912341Listed by: KELLER WILLIAMS BOERNE - New
 $169,000Active1.51 Acres
$169,000Active1.51 Acres634 Butler Oaks, Bulverde, TX 78163
MLS# 594335Listed by: KELLER WILLIAMS HERITAGE - New
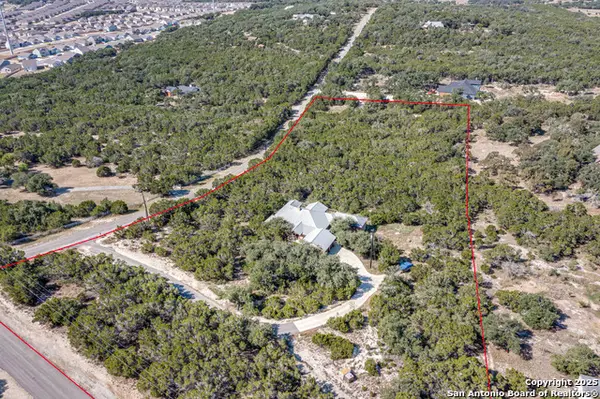 $1,150,000Active5 beds 4 baths2,841 sq. ft.
$1,150,000Active5 beds 4 baths2,841 sq. ft.710 Stoney Ridge, Bulverde, TX 78163
MLS# 1912252Listed by: EXP REALTY - New
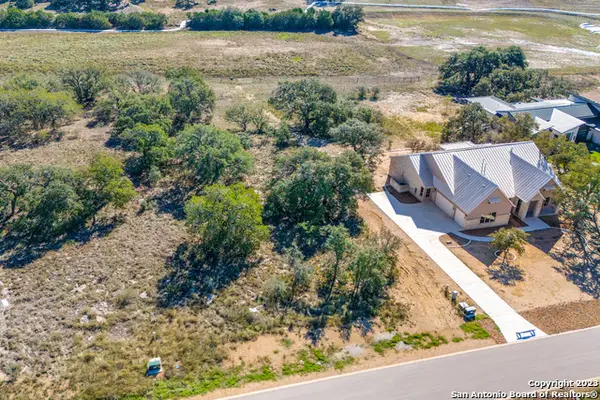 $175,000Active1.17 Acres
$175,000Active1.17 Acres34748 Casita Creek Ln, Bulverde, TX 78163
MLS# 1912258Listed by: RE/MAX ASSOCIATES - New
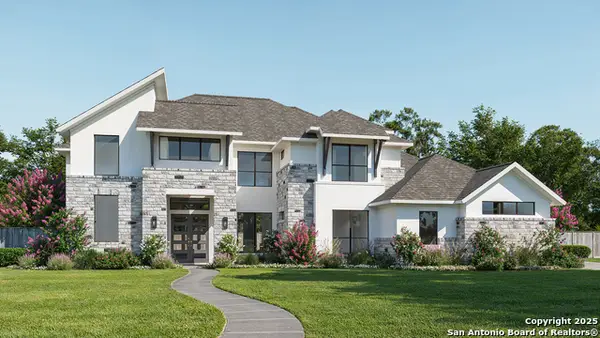 $1,399,900Active5 beds 5 baths3,396 sq. ft.
$1,399,900Active5 beds 5 baths3,396 sq. ft.3877 Wrangler Loop, Bulverde, TX 78163
MLS# 1912262Listed by: PERRY HOMES REALTY, LLC - New
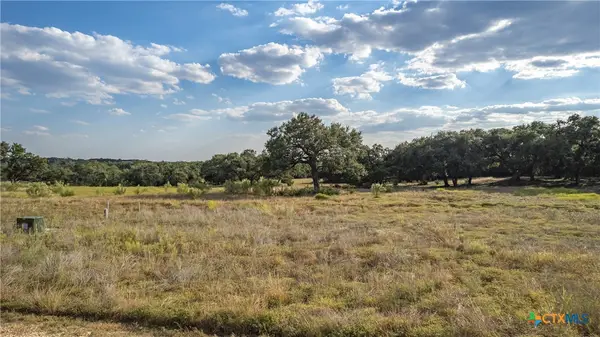 $199,000Active1.01 Acres
$199,000Active1.01 Acres781 Annabelle Avenue, Bulverde, TX 78163
MLS# 594314Listed by: KELLER WILLIAMS HERITAGE - New
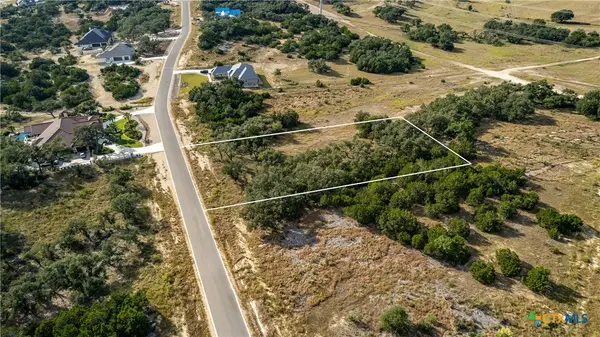 $179,000Active1.21 Acres
$179,000Active1.21 Acres660 Travis Forest Drive, Bulverde, TX 78163
MLS# 594324Listed by: KELLER WILLIAMS HERITAGE - New
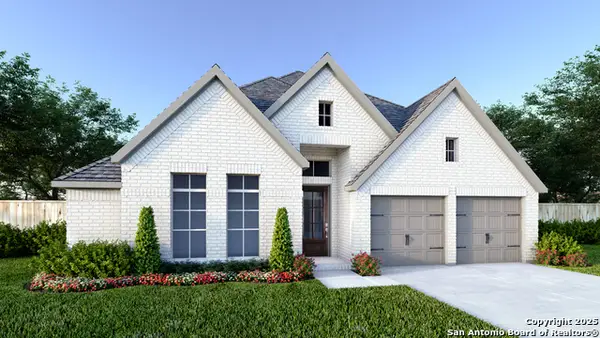 $649,900Active4 beds 4 baths2,519 sq. ft.
$649,900Active4 beds 4 baths2,519 sq. ft.3620 Agarita Pass, Bulverde, TX 78163
MLS# 1912223Listed by: PERRY HOMES REALTY, LLC - New
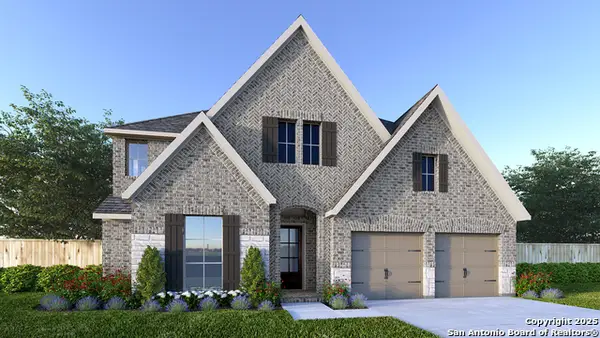 $814,900Active4 beds 4 baths3,396 sq. ft.
$814,900Active4 beds 4 baths3,396 sq. ft.3537 Agarita Pass, Bulverde, TX 78163
MLS# 1912236Listed by: PERRY HOMES REALTY, LLC
