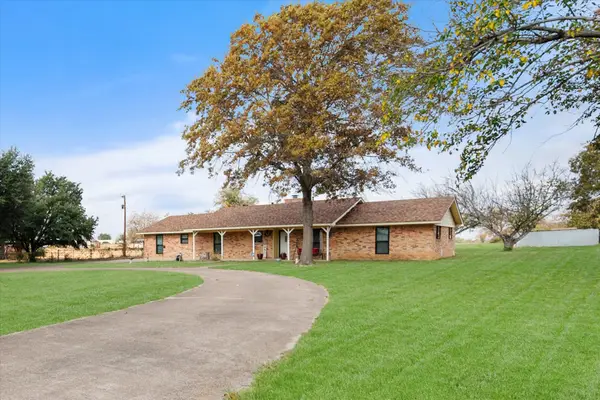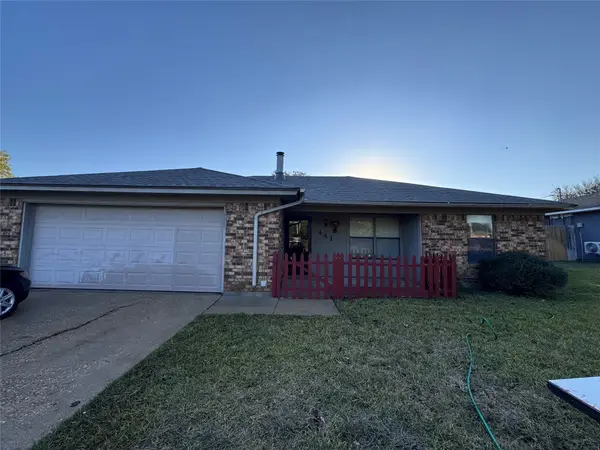2824 Greenway Drive, Burleson, TX 76028
Local realty services provided by:Better Homes and Gardens Real Estate Winans
Listed by: karan wethington
Office: wethington agency
MLS#:20956204
Source:GDAR
Price summary
- Price:$425,900
- Price per sq. ft.:$136.2
- Monthly HOA dues:$41.25
About this home
Beautiful home in Mountain Valley with room for everyone! This home features adorable curb appeal from the moment you pull up! Flex room at entry can be used as office, study or second living area! Living area features a cozy fireplace and is light and bright! Kitchen features an eat in area with windows overlooking the backyard and kitchen has breakfast bar, all new cabinets and paint, new appliances and is connected to formal dining area. This dining space is perfect for gatherings and has plenty of room for a large table! Bedroom downstairs has its own full bath. Utility room is large and features a sink and lots of cabinets for storage! Upstairs you will find a huge primary with en-suite bath. The primary bath features a large walk in closet, dual sinks, garden tub for soaking, separate shower and lots of storage! Bonus second living upstairs features a balcony with gorgeous views and is perfect for movie night or just hanging out! Out back you will find a covered patio and peaceful backyard perfect for relaxing or entertaining! Mountain Valley lake has walking trails, parks, pool and a lake with a walk out dock. Don't miss this home!
Contact an agent
Home facts
- Year built:2002
- Listing ID #:20956204
- Added:170 day(s) ago
- Updated:November 22, 2025 at 12:41 PM
Rooms and interior
- Bedrooms:4
- Total bathrooms:3
- Full bathrooms:3
- Living area:3,127 sq. ft.
Heating and cooling
- Cooling:Ceiling Fans, Central Air, Electric
- Heating:Central, Electric
Structure and exterior
- Roof:Composition
- Year built:2002
- Building area:3,127 sq. ft.
- Lot area:0.11 Acres
Schools
- High school:Joshua
- Middle school:Tom and Nita Nichols
- Elementary school:Njoshua
Finances and disclosures
- Price:$425,900
- Price per sq. ft.:$136.2
- Tax amount:$9,205
New listings near 2824 Greenway Drive
- New
 $775,000Active4 beds 3 baths3,337 sq. ft.
$775,000Active4 beds 3 baths3,337 sq. ft.12809 Day Break Trail, Burleson, TX 76028
MLS# 21118675Listed by: REKONNECTION, LLC - New
 $1,791,016Active4 beds 5 baths5,148 sq. ft.
$1,791,016Active4 beds 5 baths5,148 sq. ft.10501 County Road 1016, Burleson, TX 76028
MLS# 21118777Listed by: JPAR DALLAS - New
 $318,900Active4 beds 2 baths1,864 sq. ft.
$318,900Active4 beds 2 baths1,864 sq. ft.660 Pleasant Manor Avenue, Burleson, TX 76028
MLS# 21116206Listed by: MAGNOLIA REALTY - New
 $269,000Active3 beds 2 baths1,534 sq. ft.
$269,000Active3 beds 2 baths1,534 sq. ft.541 Marybeth Drive, Burleson, TX 76028
MLS# 21114222Listed by: REDFIN CORPORATION - New
 $898,500Active10 Acres
$898,500Active10 Acres1826 Fm 731, Burleson, TX 76028
MLS# 21117577Listed by: PURSELLEY RANCH & RESIDENTIAL - New
 $340,000Active3 beds 2 baths2,354 sq. ft.
$340,000Active3 beds 2 baths2,354 sq. ft.916 Joshua Drive, Burleson, TX 76028
MLS# 21112222Listed by: JULIE SIDDONS REALTORS, LLC - New
 $515,000Active3 beds 2 baths1,712 sq. ft.
$515,000Active3 beds 2 baths1,712 sq. ft.3641 Lucy Trimble Road, Burleson, TX 76028
MLS# 21111143Listed by: TEXAS REAL ESTATE HQ - New
 $188,500Active3 beds 2 baths1,139 sq. ft.
$188,500Active3 beds 2 baths1,139 sq. ft.441 Wintercrest Road, Burleson, TX 76028
MLS# 21103525Listed by: THE PROPERTY SHOP - New
 $375,000Active5 beds 4 baths2,258 sq. ft.
$375,000Active5 beds 4 baths2,258 sq. ft.613 Renfro Street E, Burleson, TX 76028
MLS# 21116661Listed by: RHEA REALTY RESOURCES LLC - Open Sat, 12 to 2pmNew
 $364,900Active3 beds 2 baths1,919 sq. ft.
$364,900Active3 beds 2 baths1,919 sq. ft.845 Royal Oak Lane, Burleson, TX 76028
MLS# 21115890Listed by: LEAGUE REAL ESTATE
