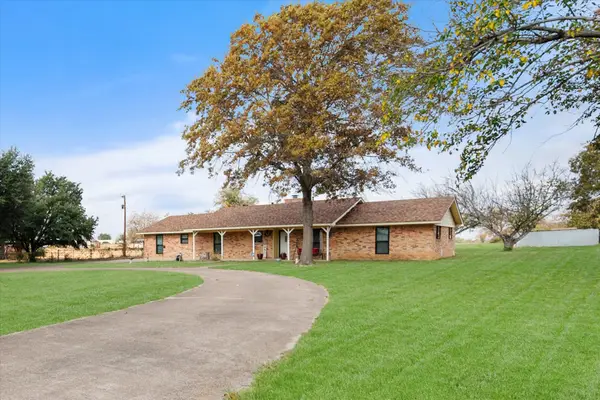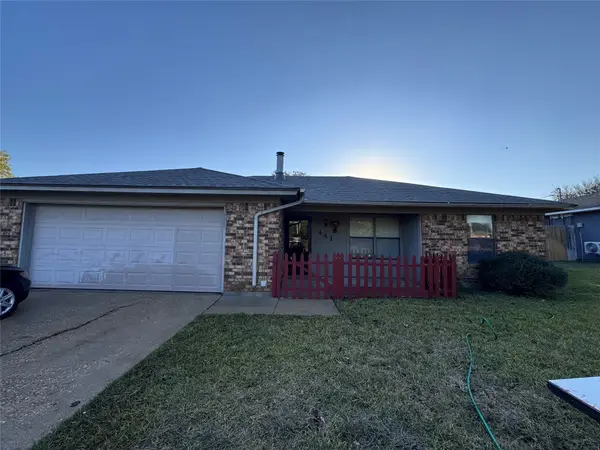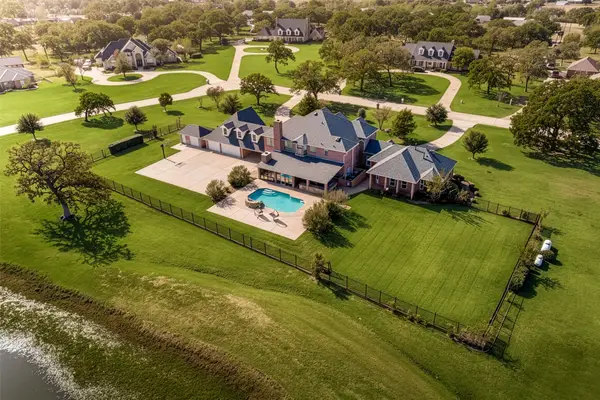3600 Doris Walker Trail, Burleson, TX 76028
Local realty services provided by:Better Homes and Gardens Real Estate Lindsey Realty
Listed by: michelle ginigeme682-557-1986
Office: monument realty
MLS#:21074182
Source:GDAR
Price summary
- Price:$659,900
- Price per sq. ft.:$252.26
About this home
If you’ve been looking for acreage, a luxury swimming pool and spa, with an impressive outdoor kitchen…then the wait is over. Your entertainment paradise and Dream Home has arrived!!! You’ll reap the benefits from the pride of this one owner beauty that’s move in ready. The curb appeal speaks volumes for what’s to come inside, but first you can relax on the covered patio and listen to the peace and quiet of a small neighborhood and cul de sac street. Plenty of private parking, an oversized garage, and storage shed add so much value. The chef’s kitchen is equipped with a granite island, updated appliances, and decorative lighting. The dining area includes a built in bar with tons of storage and decorative elements. Tray ceilings, custom arches, ceramic tile, wood floors add a touch of elegance every where you turn. Split floor plan for privacy, primary bedroom with access to your backyard oasis, Jack and Jill bathroom for secondary bedrooms and the fourth bedroom with its own en suite, and a bonus room perfect for movie nights in. Speaking of oasis, vacation in your very own backyard which features a soothing waterfall, pool, spa, fire pit, gas grill, outdoor kitchen, bar seating, and massive covered patio with ceiling fans. BRAND NEW HVAC replaced October 2025!!! Zoned for highly sought after and highly ranked Mansfield ISD schools. Seller will retain all mineral rights.
Contact an agent
Home facts
- Year built:2003
- Listing ID #:21074182
- Added:44 day(s) ago
- Updated:November 22, 2025 at 12:41 PM
Rooms and interior
- Bedrooms:4
- Total bathrooms:3
- Full bathrooms:3
- Living area:2,616 sq. ft.
Heating and cooling
- Cooling:Ceiling Fans, Central Air, Electric
- Heating:Central
Structure and exterior
- Roof:Composition
- Year built:2003
- Building area:2,616 sq. ft.
- Lot area:1.54 Acres
Schools
- High school:Legacy
- Middle school:Linda Jobe
- Elementary school:Tarverrend
Finances and disclosures
- Price:$659,900
- Price per sq. ft.:$252.26
- Tax amount:$8,056
New listings near 3600 Doris Walker Trail
- New
 $1,791,016Active4 beds 5 baths5,148 sq. ft.
$1,791,016Active4 beds 5 baths5,148 sq. ft.10501 County Road 1016, Burleson, TX 76028
MLS# 21118777Listed by: JPAR DALLAS - New
 $318,900Active4 beds 2 baths1,864 sq. ft.
$318,900Active4 beds 2 baths1,864 sq. ft.660 Pleasant Manor Avenue, Burleson, TX 76028
MLS# 21116206Listed by: MAGNOLIA REALTY - New
 $269,000Active3 beds 2 baths1,534 sq. ft.
$269,000Active3 beds 2 baths1,534 sq. ft.541 Marybeth Drive, Burleson, TX 76028
MLS# 21114222Listed by: REDFIN CORPORATION - New
 $898,500Active10 Acres
$898,500Active10 Acres1826 Fm 731, Burleson, TX 76028
MLS# 21117577Listed by: PURSELLEY RANCH & RESIDENTIAL - New
 $340,000Active3 beds 2 baths2,354 sq. ft.
$340,000Active3 beds 2 baths2,354 sq. ft.916 Joshua Drive, Burleson, TX 76028
MLS# 21112222Listed by: JULIE SIDDONS REALTORS, LLC - New
 $515,000Active3 beds 2 baths1,712 sq. ft.
$515,000Active3 beds 2 baths1,712 sq. ft.3641 Lucy Trimble Road, Burleson, TX 76028
MLS# 21111143Listed by: TEXAS REAL ESTATE HQ - New
 $188,500Active3 beds 2 baths1,139 sq. ft.
$188,500Active3 beds 2 baths1,139 sq. ft.441 Wintercrest Road, Burleson, TX 76028
MLS# 21103525Listed by: THE PROPERTY SHOP - New
 $375,000Active5 beds 4 baths2,258 sq. ft.
$375,000Active5 beds 4 baths2,258 sq. ft.613 Renfro Street E, Burleson, TX 76028
MLS# 21116661Listed by: RHEA REALTY RESOURCES LLC - Open Sat, 12 to 2pmNew
 $364,900Active3 beds 2 baths1,919 sq. ft.
$364,900Active3 beds 2 baths1,919 sq. ft.845 Royal Oak Lane, Burleson, TX 76028
MLS# 21115890Listed by: LEAGUE REAL ESTATE - Open Sun, 2 to 4pmNew
 $1,179,000Active5 beds 6 baths6,410 sq. ft.
$1,179,000Active5 beds 6 baths6,410 sq. ft.6035 Oak Hollow Drive, Burleson, TX 76028
MLS# 21113433Listed by: THE BAUER GROUP, LLC
