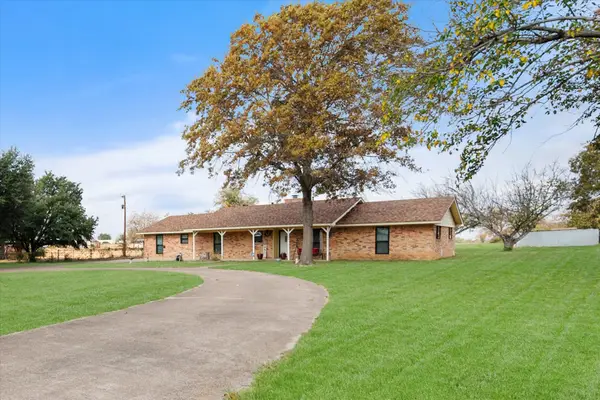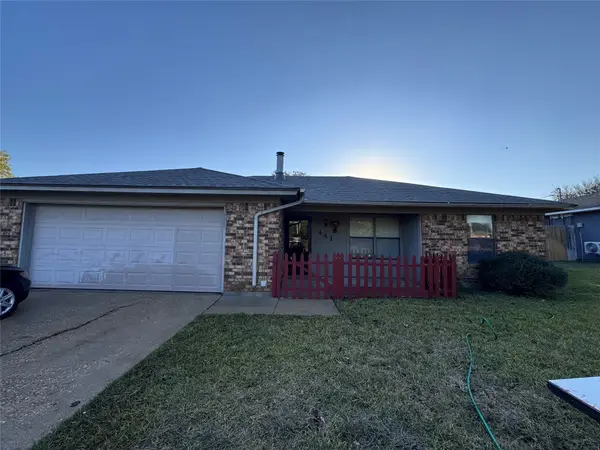6306 Shadow Valley Drive, Burleson, TX 76028
Local realty services provided by:Better Homes and Gardens Real Estate Rhodes Realty
Listed by: james hook817-773-2672
Office: dorothy k warda
MLS#:20936822
Source:GDAR
Price summary
- Price:$759,000
- Price per sq. ft.:$199.89
About this home
Situated on 2.56 acres at the end of a quiet cul-de-sac sets this immaculately maintained custom home overlooking a gorgeous, stocked pond. The open concept floor plan offers abundant space with 4 bedrooms, 2.1 baths, 3 living areas, office, media room and formal dining room. The gourmet kitchen features custom cabinetry, granite countertops, stainless steel appliances, breakfast room, walk-in pantry and an island! Stone fireplace with gas logs in the living room. The master suite overlooking the backyard boasts a separate sitting area, double vanity, jetted tub, and enormous walk-in closet! On the right wing of the home, 2 bedrooms and a full bath with double vanity, are located on either side of the den. Another bedroom sets on opposite side of the home. Upstairs, you will find a huge game room with plenty of natural light, media room, additional large storage closet, and half bath. Oversized 3 car garage with side entry. Laundry room with sink and room for fridge or freezer. Burleson ISD or Mansfield ISD, please verify with school!
Contact an agent
Home facts
- Year built:2004
- Listing ID #:20936822
- Added:191 day(s) ago
- Updated:November 22, 2025 at 12:41 PM
Rooms and interior
- Bedrooms:4
- Total bathrooms:3
- Full bathrooms:2
- Half bathrooms:1
- Living area:3,797 sq. ft.
Heating and cooling
- Cooling:Central Air, Electric
- Heating:Central, Electric
Structure and exterior
- Roof:Composition
- Year built:2004
- Building area:3,797 sq. ft.
- Lot area:2.56 Acres
Schools
- High school:Legacy
- Middle school:Linda Jobe
- Elementary school:Tarverrend
Finances and disclosures
- Price:$759,000
- Price per sq. ft.:$199.89
- Tax amount:$13,118
New listings near 6306 Shadow Valley Drive
- New
 $775,000Active4 beds 3 baths3,337 sq. ft.
$775,000Active4 beds 3 baths3,337 sq. ft.12809 Day Break Trail, Burleson, TX 76028
MLS# 21118675Listed by: REKONNECTION, LLC - New
 $1,791,016Active4 beds 5 baths5,148 sq. ft.
$1,791,016Active4 beds 5 baths5,148 sq. ft.10501 County Road 1016, Burleson, TX 76028
MLS# 21118777Listed by: JPAR DALLAS - New
 $318,900Active4 beds 2 baths1,864 sq. ft.
$318,900Active4 beds 2 baths1,864 sq. ft.660 Pleasant Manor Avenue, Burleson, TX 76028
MLS# 21116206Listed by: MAGNOLIA REALTY - New
 $269,000Active3 beds 2 baths1,534 sq. ft.
$269,000Active3 beds 2 baths1,534 sq. ft.541 Marybeth Drive, Burleson, TX 76028
MLS# 21114222Listed by: REDFIN CORPORATION - New
 $898,500Active10 Acres
$898,500Active10 Acres1826 Fm 731, Burleson, TX 76028
MLS# 21117577Listed by: PURSELLEY RANCH & RESIDENTIAL - New
 $340,000Active3 beds 2 baths2,354 sq. ft.
$340,000Active3 beds 2 baths2,354 sq. ft.916 Joshua Drive, Burleson, TX 76028
MLS# 21112222Listed by: JULIE SIDDONS REALTORS, LLC - New
 $515,000Active3 beds 2 baths1,712 sq. ft.
$515,000Active3 beds 2 baths1,712 sq. ft.3641 Lucy Trimble Road, Burleson, TX 76028
MLS# 21111143Listed by: TEXAS REAL ESTATE HQ - New
 $188,500Active3 beds 2 baths1,139 sq. ft.
$188,500Active3 beds 2 baths1,139 sq. ft.441 Wintercrest Road, Burleson, TX 76028
MLS# 21103525Listed by: THE PROPERTY SHOP - New
 $375,000Active5 beds 4 baths2,258 sq. ft.
$375,000Active5 beds 4 baths2,258 sq. ft.613 Renfro Street E, Burleson, TX 76028
MLS# 21116661Listed by: RHEA REALTY RESOURCES LLC - Open Sat, 12 to 2pmNew
 $364,900Active3 beds 2 baths1,919 sq. ft.
$364,900Active3 beds 2 baths1,919 sq. ft.845 Royal Oak Lane, Burleson, TX 76028
MLS# 21115890Listed by: LEAGUE REAL ESTATE
