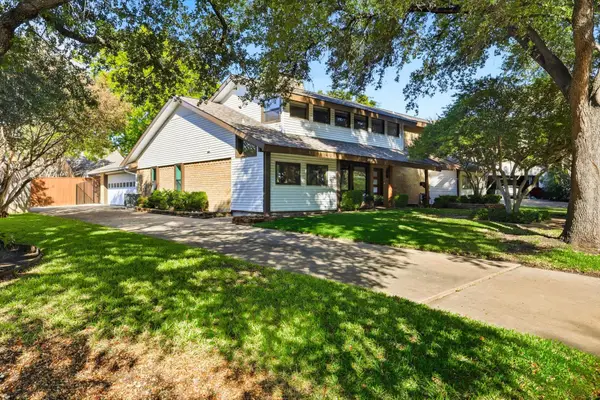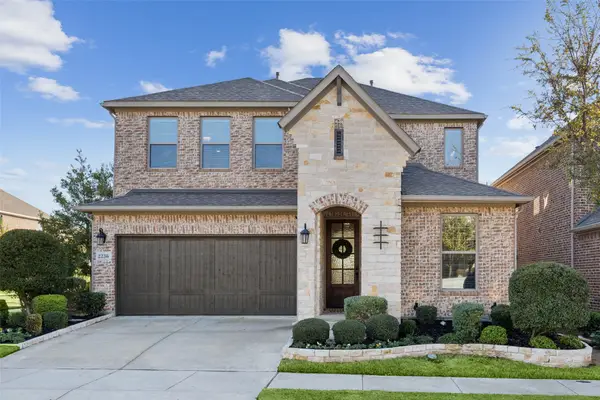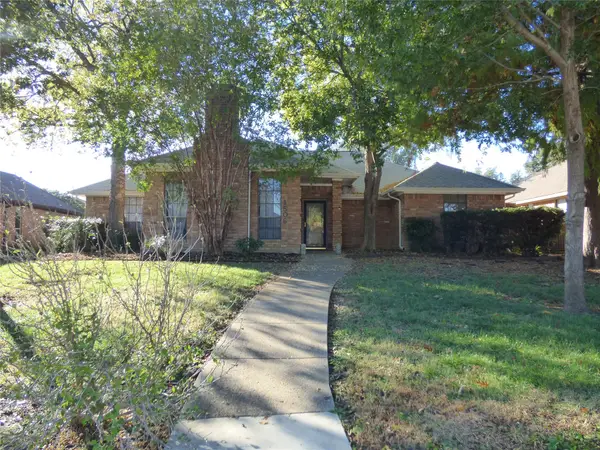1115 Shawnee Trail, Carrollton, TX 75007
Local realty services provided by:Better Homes and Gardens Real Estate Lindsey Realty
Listed by: christine mannewitz972-469-5529
Office: exemplary real estate llc.
MLS#:21117673
Source:GDAR
Price summary
- Price:$450,000
- Price per sq. ft.:$218.87
About this home
In one of Carrollton's premier neighborhoods, the Villages of Indian Creek, this superbly maintained home is the perfect blend of functional design and comfortable living. This 4 bedroom, 2 full bath home has 2 living areas and 2 dining areas, allowing for lots of room for your family and friends to spread out. The formal living area has a fireplace and is next to the formal dining area. The massive family room also has a fireplace and is open to the kitchen that features a double oven, 5 burner gas cooktop, walk-in pantry, and breakfast bar. The refrigerator conveys with the property. The three secondary bedrooms, two of which have vaulted ceilings, are separate from the primary suite and are near a spacious full bathroom with dual sinks, garden tub, and separate shower. The large primary suite has 3 walk-in closets, one of which is a cedar closet, and an ensuite with dual sinks, garden tub, and separate shower. The utility room has a sink and a large linen closet. The backyard features an extended patio, perfect for enjoying the outdoors. The garage is oversized allowing for extra storage space. With NO HOA, this is the ideal place to live, work, and play with a nearby golf course, walking trails, parks, ponds, shops, restaurants, 121, 35, and the George Bush. With its seamless balance of location, functionality, and charm, this home truly has it all!
Contact an agent
Home facts
- Year built:1987
- Listing ID #:21117673
- Added:1 day(s) ago
- Updated:November 27, 2025 at 12:48 PM
Rooms and interior
- Bedrooms:4
- Total bathrooms:2
- Full bathrooms:2
- Living area:2,056 sq. ft.
Heating and cooling
- Cooling:Ceiling Fans, Central Air, Electric, Zoned
- Heating:Central, Natural Gas, Zoned
Structure and exterior
- Roof:Composition
- Year built:1987
- Building area:2,056 sq. ft.
- Lot area:0.19 Acres
Schools
- High school:Hebron
- Middle school:Creek Valley
- Elementary school:Hebron Valley
Finances and disclosures
- Price:$450,000
- Price per sq. ft.:$218.87
- Tax amount:$8,483
New listings near 1115 Shawnee Trail
- New
 $749,000Active3 beds 3 baths2,922 sq. ft.
$749,000Active3 beds 3 baths2,922 sq. ft.2813 Raintree Drive, Carrollton, TX 75006
MLS# 21117237Listed by: COLDWELL BANKER REALTY - Open Sat, 2am to 4pmNew
 $715,000Active4 beds 3 baths2,961 sq. ft.
$715,000Active4 beds 3 baths2,961 sq. ft.2236 Madison Street, Carrollton, TX 75010
MLS# 21117734Listed by: REDFIN CORPORATION - New
 $350,000Active3 beds 2 baths1,755 sq. ft.
$350,000Active3 beds 2 baths1,755 sq. ft.2728 Mill Trace, Carrollton, TX 75007
MLS# 21119433Listed by: LATITUDE KEY INC. - New
 $375,000Active4 beds 2 baths2,121 sq. ft.
$375,000Active4 beds 2 baths2,121 sq. ft.1506 E Peters Colony Road, Carrollton, TX 75007
MLS# 21119171Listed by: COLDWELL BANKER APEX, REALTORS - New
 $891,585Active4 beds 5 baths3,248 sq. ft.
$891,585Active4 beds 5 baths3,248 sq. ft.1608 Keneipp Road, Carrollton, TX 75006
MLS# 21119218Listed by: KELLER WILLIAMS REALTY LONE ST - New
 $747,195Active4 beds 4 baths3,056 sq. ft.
$747,195Active4 beds 4 baths3,056 sq. ft.1612 Keneipp Road, Carrollton, TX 75006
MLS# 21119228Listed by: KELLER WILLIAMS REALTY LONE ST - New
 $312,900Active4 beds 2 baths1,607 sq. ft.
$312,900Active4 beds 2 baths1,607 sq. ft.3018 Golden Birch Drive, Dallas, TX 75253
MLS# 21119116Listed by: CENTURY COMMUNITIES - New
 $420,000Active3 beds 3 baths1,938 sq. ft.
$420,000Active3 beds 3 baths1,938 sq. ft.2146 San Simeon, Carrollton, TX 75006
MLS# 21118910Listed by: BROKERS INC REAL ESTATE GROUP - New
 $599,000Active5 beds 4 baths2,840 sq. ft.
$599,000Active5 beds 4 baths2,840 sq. ft.2516 Sunridge Road, Carrollton, TX 75006
MLS# 21108488Listed by: COMPASS RE TEXAS, LLC
