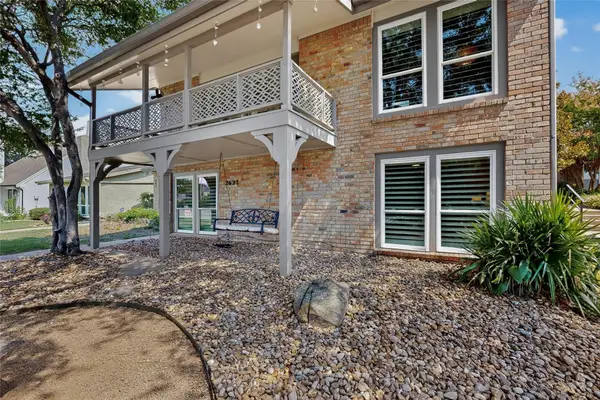1441 Lincoln Drive, Carrollton, TX 75006
Local realty services provided by:Better Homes and Gardens Real Estate Senter, REALTORS(R)
Upcoming open houses
- Sun, Sep 2801:00 pm - 04:00 pm
Listed by:missy ruoff972-827-0214
Office:lifestyles realty dallas, inc
MLS#:21069145
Source:GDAR
Price summary
- Price:$549,900
- Price per sq. ft.:$206.34
About this home
Beautifully updated 4-bedroom, 2.5-bath home offering an open-concept layout with modern upgrades throughout. The main level features luxury vinyl plank flooring, abundant natural light, and stylish pendant lighting. The gourmet kitchen is equipped with granite countertops and stainless finishes, seamlessly connecting to the living and dining areas. The great room impresses with a 2-story vaulted, beamed ceiling, gas fireplace, recessed lighting with dimmers, and a wet bar complete with granite countertop and wine fridge. This home includes two primary suites, one featuring dual walk-in closets and both primary bathrooms offer dual-sink vanities. The first floor primary bathroom boasts a spa-inspired shower with rain, wall and wand shower heads as well as a separate makeup vanity. Upstairs, a spacious loft with wrought iron spindles overlooks the great room, complemented by plush carpet with upgraded 8 lb spill guard padding. Just outside the patio doors is an outdoor living space with a wooden deck and canned lighting. A large driveway is tucked away in the back with alley access and ample parking for mutliple vehicles, a boat or RV. A large attached 2-car garage with storage closet completes this exceptional property. Additional highlights include newer HVAC, roof, white vinyl windows and a brand new tankless water heater and patio doors. Listing agent is related to seller.
Contact an agent
Home facts
- Year built:1973
- Listing ID #:21069145
- Added:2 day(s) ago
- Updated:September 28, 2025 at 03:14 PM
Rooms and interior
- Bedrooms:4
- Total bathrooms:3
- Full bathrooms:2
- Half bathrooms:1
- Living area:2,665 sq. ft.
Heating and cooling
- Cooling:Central Air
- Heating:Central
Structure and exterior
- Roof:Composition
- Year built:1973
- Building area:2,665 sq. ft.
- Lot area:0.26 Acres
Schools
- High school:Smith
- Middle school:Polk
- Elementary school:Blanton
Finances and disclosures
- Price:$549,900
- Price per sq. ft.:$206.34
New listings near 1441 Lincoln Drive
- New
 $565,000Active4 beds 3 baths2,427 sq. ft.
$565,000Active4 beds 3 baths2,427 sq. ft.2308 Greenview Drive, Carrollton, TX 75010
MLS# 21071823Listed by: ULTRA REAL ESTATE SERVICES - New
 $480,000Active4 beds 2 baths2,040 sq. ft.
$480,000Active4 beds 2 baths2,040 sq. ft.2620 Carmel Drive, Carrollton, TX 75006
MLS# 21071798Listed by: EXP REALTY - New
 $837,000Active5 beds 5 baths4,112 sq. ft.
$837,000Active5 beds 5 baths4,112 sq. ft.1009 Peacock Boulevard, Carrollton, TX 75007
MLS# 21071743Listed by: STEPSTONE REALTY LLC - New
 $335,000Active3 beds 2 baths1,360 sq. ft.
$335,000Active3 beds 2 baths1,360 sq. ft.2700 Winding Creek Drive, Carrollton, TX 75007
MLS# 21071011Listed by: ICONIC REAL ESTATE, LLC - New
 $438,500Active3 beds 2 baths2,170 sq. ft.
$438,500Active3 beds 2 baths2,170 sq. ft.1307 Ponderosa Pine Lane, Carrollton, TX 75007
MLS# 21071430Listed by: COLDWELL BANKER REALTY - Open Sun, 1 to 3pmNew
 $280,000Active3 beds 2 baths1,612 sq. ft.
$280,000Active3 beds 2 baths1,612 sq. ft.1837 Chevy Chase Drive, Carrollton, TX 75006
MLS# 21069227Listed by: COLDWELL BANKER APEX, REALTORS - New
 $1,190,000Active4 beds 5 baths3,794 sq. ft.
$1,190,000Active4 beds 5 baths3,794 sq. ft.4908 Sir Dillon Drive, Carrollton, TX 75010
MLS# 21066120Listed by: FATHOM REALTY - Open Sun, 2 to 4pmNew
 $535,000Active5 beds 3 baths3,126 sq. ft.
$535,000Active5 beds 3 baths3,126 sq. ft.4109 High Sierra Drive, Carrollton, TX 75007
MLS# 21068327Listed by: EBBY HALLIDAY, REALTORS - Open Sun, 1 to 3pmNew
 $859,000Active4 beds 4 baths4,653 sq. ft.
$859,000Active4 beds 4 baths4,653 sq. ft.4317 Rice Lane, Carrollton, TX 75010
MLS# 21070423Listed by: BERKSHIRE HATHAWAYHS PENFED TX - New
 $445,000Active3 beds 3 baths2,676 sq. ft.
$445,000Active3 beds 3 baths2,676 sq. ft.2627 Lakehill Lane, Carrollton, TX 75006
MLS# 21070129Listed by: EXP REALTY LLC
