1840 Branch Trail, Carrollton, TX 75007
Local realty services provided by:Better Homes and Gardens Real Estate Lindsey Realty
Upcoming open houses
- Sun, Oct 1212:00 pm - 02:00 pm
Listed by:kristine crawford972-816-7436
Office:crawford and company, realtors
MLS#:20960406
Source:GDAR
Price summary
- Price:$375,000
- Price per sq. ft.:$220.59
- Monthly HOA dues:$431
About this home
Welcome to this beautifully maintained townhome offering the perfect blend of comfort, style, and functionality. Featuring 3 spacious bedrooms, three full bathrooms, and an open concept floor plan, this home is designed to accommodate both relaxed living and effortless entertaining. The first level boasts a bright and airy bedroom, ideal for family, guests, or a home office setup, and a full bathroom. An expansive living and dining area will allow for comfortable room to hang out and relax at the end of a long day or sit around your dining room table and visit with guests. Cooking is a breeze in the well laid out kitchen with ample cabinets and a pantry. The laundry room is next to the kitchen, complete with washer and dryer. Upstairs, you’ll find a serene primary suite with soaring ceilings and private sitting area as well a walk in closet and private ensuite bath offering a luxurious, separate shower and garden tub. Additionally, there is another generous sized bedroom with a private bathroom and ample closet space. Enjoy a morning cup of coffee, grill or sip some iced tea under your large covered patio. Conveniently located near shops, dining, and commuter routes, this townhome truly has it all.
Contact an agent
Home facts
- Year built:2004
- Listing ID #:20960406
- Added:128 day(s) ago
- Updated:October 12, 2025 at 07:49 PM
Rooms and interior
- Bedrooms:3
- Total bathrooms:3
- Full bathrooms:3
- Living area:1,700 sq. ft.
Heating and cooling
- Cooling:Ceiling Fans, Central Air, Electric
- Heating:Central, Natural Gas
Structure and exterior
- Roof:Composition
- Year built:2004
- Building area:1,700 sq. ft.
- Lot area:0.06 Acres
Schools
- High school:Hebron
- Middle school:Arbor Creek
- Elementary school:Homestead
Finances and disclosures
- Price:$375,000
- Price per sq. ft.:$220.59
- Tax amount:$6,652
New listings near 1840 Branch Trail
- New
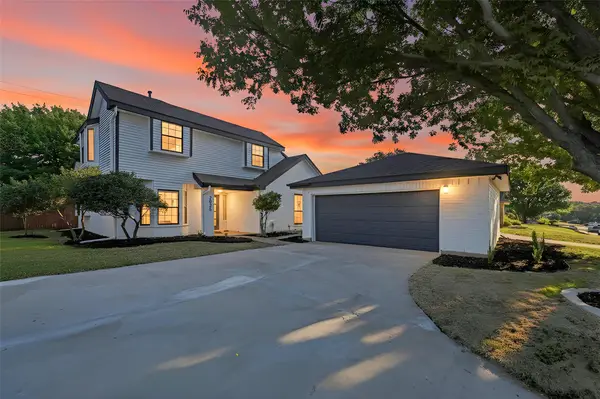 $455,000Active4 beds 3 baths1,929 sq. ft.
$455,000Active4 beds 3 baths1,929 sq. ft.2025 Sancerre Lane, Carrollton, TX 75007
MLS# 21079869Listed by: ONDEMAND REALTY - New
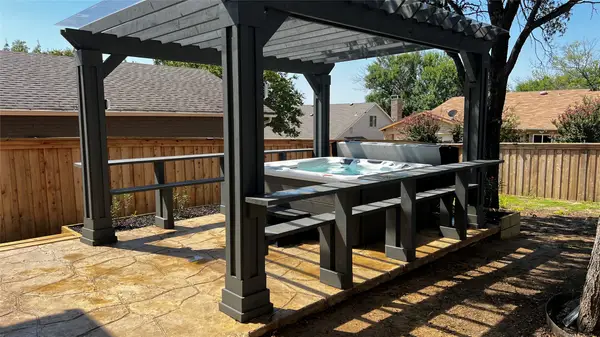 $475,000Active4 beds 3 baths2,480 sq. ft.
$475,000Active4 beds 3 baths2,480 sq. ft.3721 Standridge Drive, Carrollton, TX 75007
MLS# 21058359Listed by: CITIWIDE PROPERTIES CORP. - New
 $449,000Active4 beds 2 baths1,776 sq. ft.
$449,000Active4 beds 2 baths1,776 sq. ft.2008 E Peters Colony Road, Carrollton, TX 75007
MLS# 21063511Listed by: JPAR NORTH METRO - New
 $399,999Active3 beds 2 baths1,810 sq. ft.
$399,999Active3 beds 2 baths1,810 sq. ft.1920 Avignon Court, Carrollton, TX 75007
MLS# 21082450Listed by: EXCLUSIVE PRIME REALTY, LLC - New
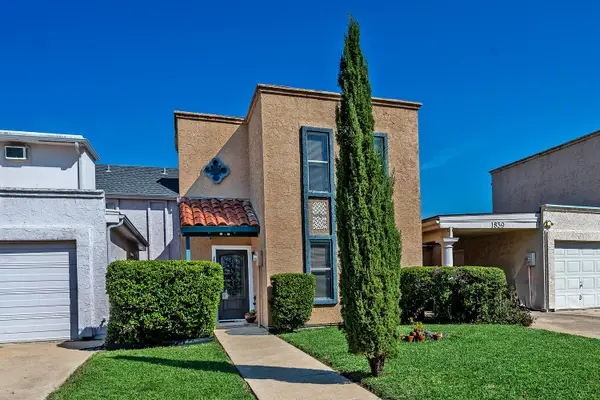 $289,990Active2 beds 2 baths1,079 sq. ft.
$289,990Active2 beds 2 baths1,079 sq. ft.1837 Amber Lane, Carrollton, TX 75007
MLS# 21083994Listed by: NORTH POINT REALTY - New
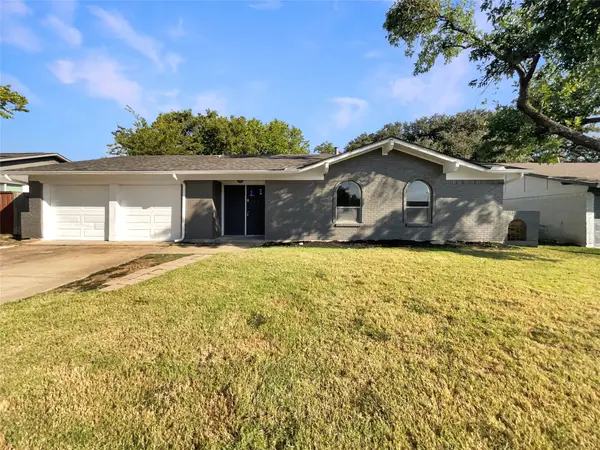 $376,000Active3 beds 2 baths1,774 sq. ft.
$376,000Active3 beds 2 baths1,774 sq. ft.2021 Brentwood Lane, Carrollton, TX 75006
MLS# 21084272Listed by: OPENDOOR BROKERAGE, LLC - New
 $599,500Active3 beds 3 baths2,441 sq. ft.
$599,500Active3 beds 3 baths2,441 sq. ft.2281 Madison Street, Carrollton, TX 75010
MLS# 21083374Listed by: KELLER WILLIAMS LEGACY - New
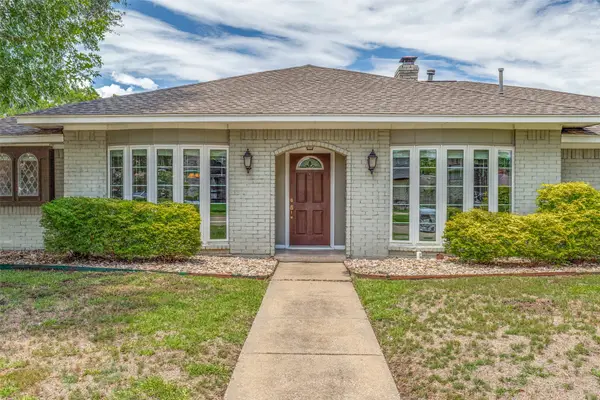 $499,900Active3 beds 3 baths2,248 sq. ft.
$499,900Active3 beds 3 baths2,248 sq. ft.1020 Nottingham Drive, Carrollton, TX 75007
MLS# 21066166Listed by: JANUS REAL ESTATE GROUP - New
 $333,000Active2 beds 2 baths1,025 sq. ft.
$333,000Active2 beds 2 baths1,025 sq. ft.2700 Old Denton Road #2218, Carrollton, TX 75007
MLS# 21083094Listed by: MRG REALTY - New
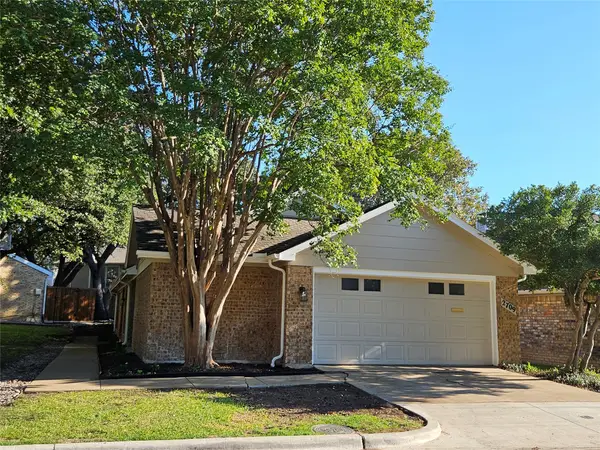 $330,000Active2 beds 2 baths1,532 sq. ft.
$330,000Active2 beds 2 baths1,532 sq. ft.2709 Heather Glen Court, Carrollton, TX 75006
MLS# 21076004Listed by: ULTRA REAL ESTATE SERVICES
